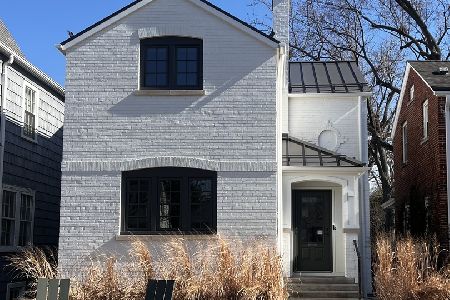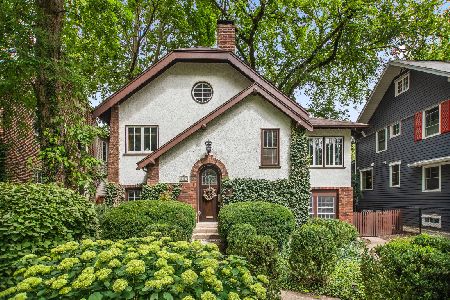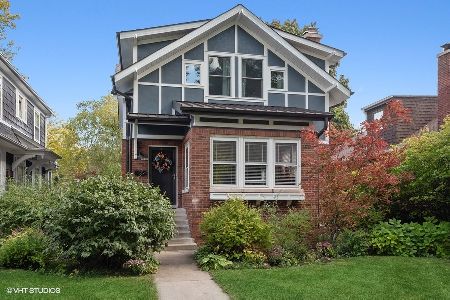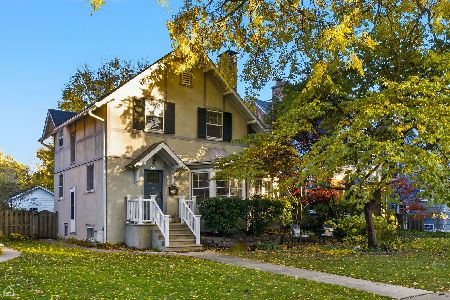2227 Lincolnwood Drive, Evanston, Illinois 60201
$350,000
|
Sold
|
|
| Status: | Closed |
| Sqft: | 1,792 |
| Cost/Sqft: | $195 |
| Beds: | 4 |
| Baths: | 3 |
| Year Built: | 1926 |
| Property Taxes: | $9,783 |
| Days On Market: | 4910 |
| Lot Size: | 0,00 |
Description
Classic brick bungalow on lovely NW Evanston street needs updating but is livable as is. Original hardwood floors, crown molding, wood trim, brick wood burning FP & built-in bookcases. Lots of windows, some w/UV protective coating. Lovely large separate DR. Finished basement w/spacious Rec Rms., newer full Bath, Bedroom/Office & waterproofing. Large screened porch overlooks backyard w/room for larger garage.
Property Specifics
| Single Family | |
| — | |
| Bungalow | |
| 1926 | |
| Full | |
| — | |
| No | |
| — |
| Cook | |
| — | |
| 0 / Not Applicable | |
| None | |
| Lake Michigan | |
| Public Sewer, Sewer-Storm | |
| 08164447 | |
| 10114110060000 |
Nearby Schools
| NAME: | DISTRICT: | DISTANCE: | |
|---|---|---|---|
|
Grade School
Lincolnwood Elementary School |
65 | — | |
|
Middle School
Haven Middle School |
65 | Not in DB | |
|
High School
Evanston Twp High School |
202 | Not in DB | |
Property History
| DATE: | EVENT: | PRICE: | SOURCE: |
|---|---|---|---|
| 21 Nov, 2012 | Sold | $350,000 | MRED MLS |
| 23 Sep, 2012 | Under contract | $350,000 | MRED MLS |
| 21 Sep, 2012 | Listed for sale | $350,000 | MRED MLS |
| 28 Apr, 2023 | Sold | $1,100,000 | MRED MLS |
| 23 Jan, 2023 | Under contract | $1,100,000 | MRED MLS |
| 12 Dec, 2022 | Listed for sale | $1,100,000 | MRED MLS |
Room Specifics
Total Bedrooms: 5
Bedrooms Above Ground: 4
Bedrooms Below Ground: 1
Dimensions: —
Floor Type: Hardwood
Dimensions: —
Floor Type: Carpet
Dimensions: —
Floor Type: Carpet
Dimensions: —
Floor Type: —
Full Bathrooms: 3
Bathroom Amenities: —
Bathroom in Basement: 1
Rooms: Bedroom 5,Recreation Room,Screened Porch,Other Room
Basement Description: Partially Finished,Exterior Access
Other Specifics
| 1 | |
| — | |
| — | |
| Porch Screened, Storms/Screens | |
| — | |
| 40' X 156' | |
| Finished | |
| None | |
| Hardwood Floors, First Floor Bedroom, First Floor Full Bath | |
| Range, Microwave, Dishwasher, Refrigerator, Washer, Dryer, Disposal | |
| Not in DB | |
| Sidewalks, Street Lights, Street Paved | |
| — | |
| — | |
| Wood Burning |
Tax History
| Year | Property Taxes |
|---|---|
| 2012 | $9,783 |
| 2023 | $16,694 |
Contact Agent
Nearby Similar Homes
Contact Agent
Listing Provided By
Jameson Sotheby's International Realty











