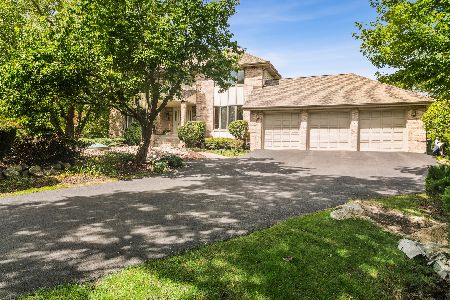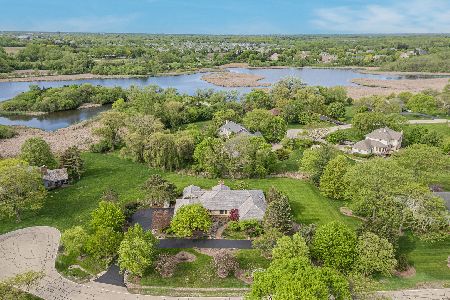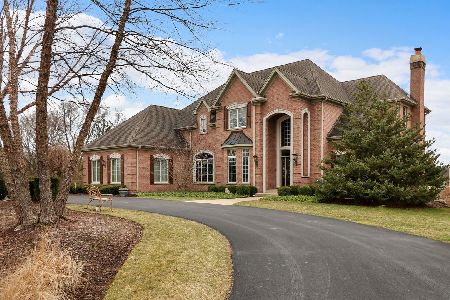2227 Shetland Road, Inverness, Illinois 60010
$1,150,000
|
Sold
|
|
| Status: | Closed |
| Sqft: | 6,000 |
| Cost/Sqft: | $192 |
| Beds: | 4 |
| Baths: | 8 |
| Year Built: | 1985 |
| Property Taxes: | $14,526 |
| Days On Market: | 301 |
| Lot Size: | 1,14 |
Description
Welcome to the beautiful and unique 2227 Shetland Rd., Inverness located in a secluded cul-de-sac and adjacent to Crabtree Nature Center (Forest Preserve) in the back of the home. Classic and timeless style, with breathtaking views from every window. The architecture, trim work, and ceiling ornaments add charm, sophistication, and character to this unique residence. The main house with connected guest/In-law house features 4brs, 5 full baths and 3 half baths, with a total of nearly 6000 SF + finished basement. The first floor of the main house features cherry-wood hardwood floors, living room, dining room, office, kitchen, family room, three season room, laundry room. Family room with gas-start/wood burning fireplace and wet bar for entertainment. The kitchen has custom 42' cabinets, granite countertops, new refrigerator, new double oven, huge island and eating area with picture window overlooking the most beautiful and uniform backyard in Inverness. The second floor has 3 bedrooms and 2 full baths. Master bedroom with generous size walk-in closet and master bath. Master bath features luxurious soaking tub, separate shower and double sink. Guest house/in-law has two levels of living with kitchen , living room/dining room specious combo, one bedroom with full bath and walk-in closet, rec room and loft overlooking first floor. Spotless hardwood floors throughout, cathedral ceiling and tons of natural light. Finished basement with rec room, game room, wet bar/kitchenette, and lots of storage area. 3 car garage has additional lift for 4th car and fresh coat of epoxy. House has new roof 2020 with warranty, 2 furnaces, 2 A/C units, Generac backup. generator 2019, new washer, new double oven, double septic system, 3-zone (4) heating, newer windows 2020, underground sprinkler system, newer double sump pump system, newer gas heater, newer water softener.
Property Specifics
| Single Family | |
| — | |
| — | |
| 1985 | |
| — | |
| — | |
| Yes | |
| 1.14 |
| Cook | |
| Shetland Hills | |
| — / Not Applicable | |
| — | |
| — | |
| — | |
| 12313928 | |
| 01134020260000 |
Nearby Schools
| NAME: | DISTRICT: | DISTANCE: | |
|---|---|---|---|
|
Grade School
Grove Avenue Elementary School |
220 | — | |
|
Middle School
Grove Avenue Elementary School |
220 | Not in DB | |
|
High School
Barrington High School |
220 | Not in DB | |
Property History
| DATE: | EVENT: | PRICE: | SOURCE: |
|---|---|---|---|
| 15 May, 2025 | Sold | $1,150,000 | MRED MLS |
| 6 Apr, 2025 | Under contract | $1,150,000 | MRED MLS |
| 27 Mar, 2025 | Listed for sale | $1,150,000 | MRED MLS |
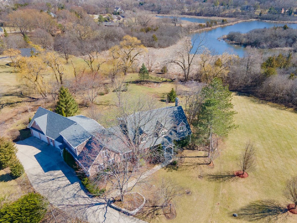
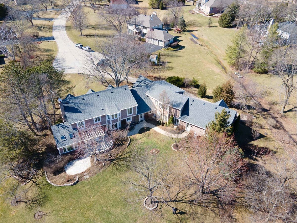
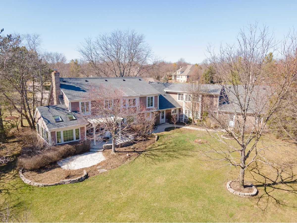
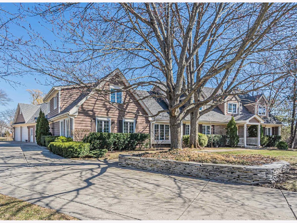
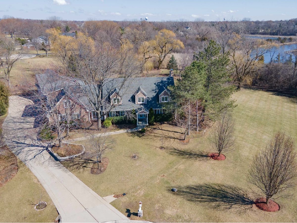
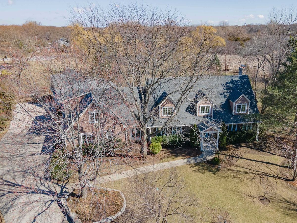
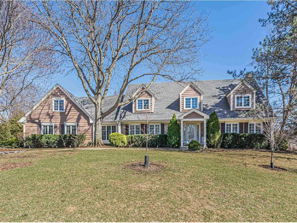
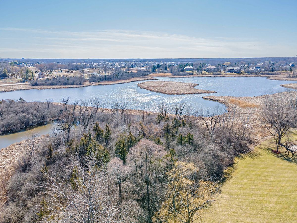
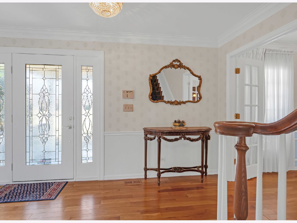
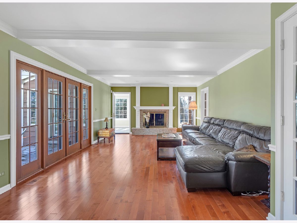
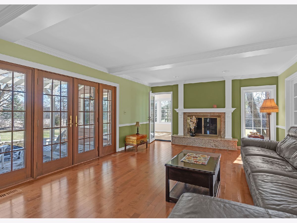
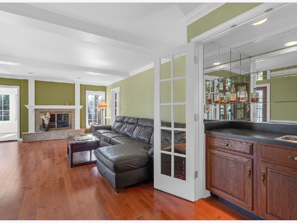
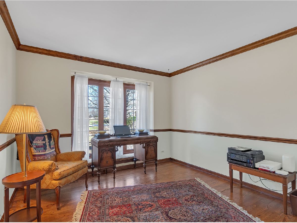
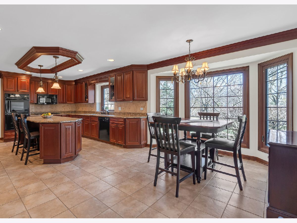
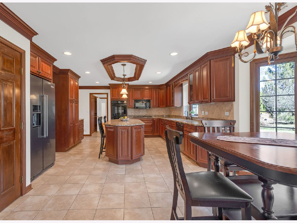
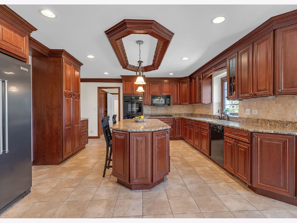
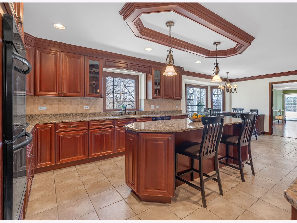
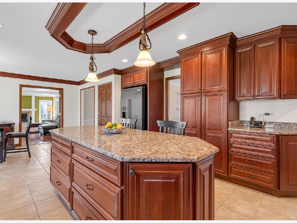
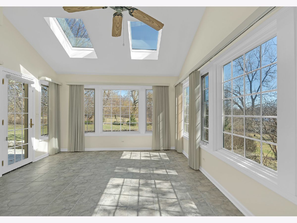
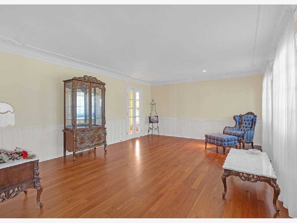
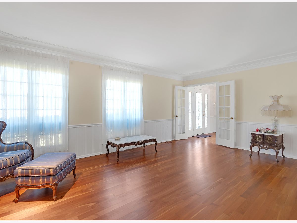
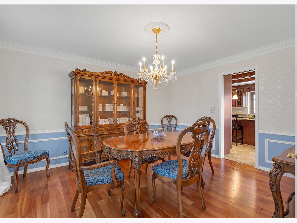
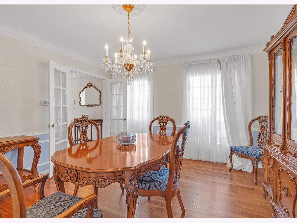
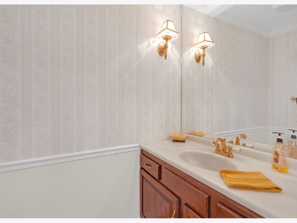
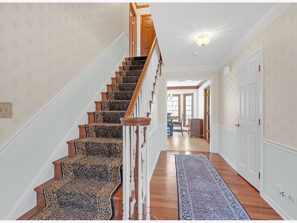
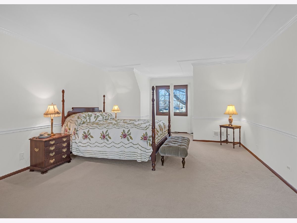
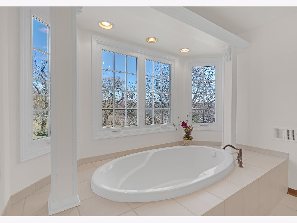
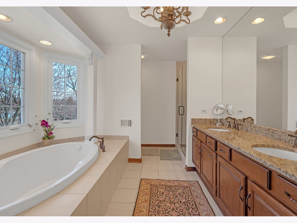
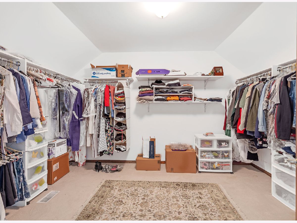
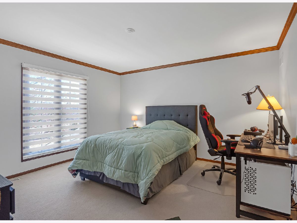
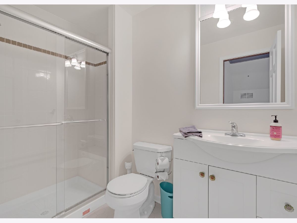
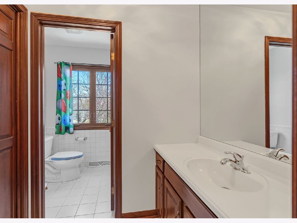
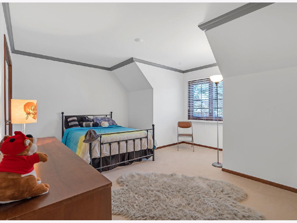
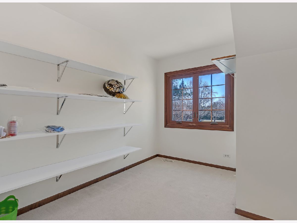
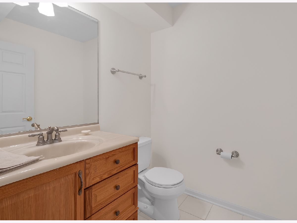
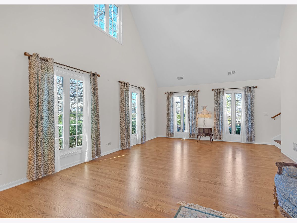
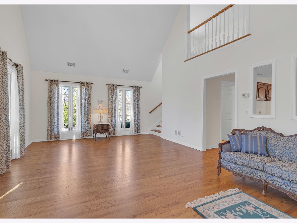
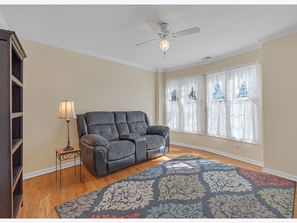
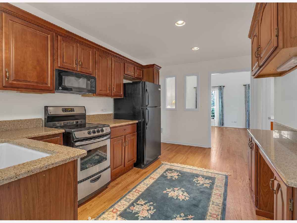
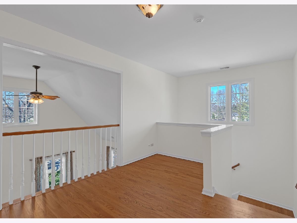
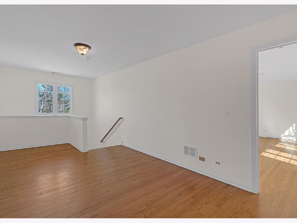
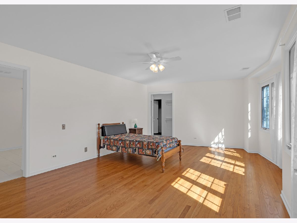
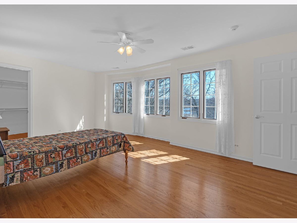
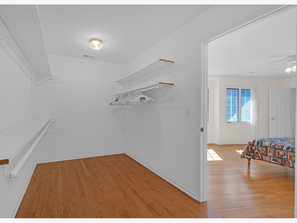
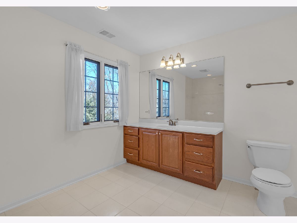
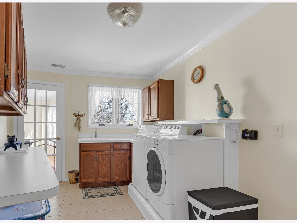
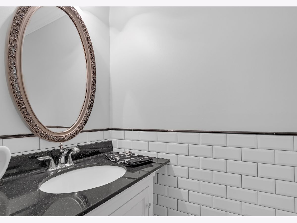
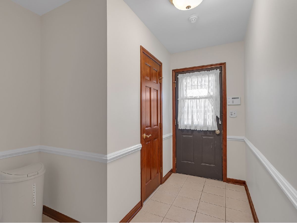
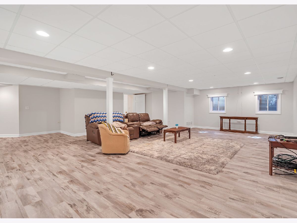
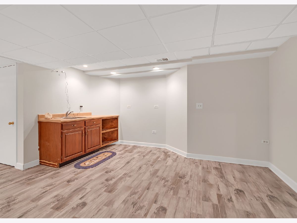
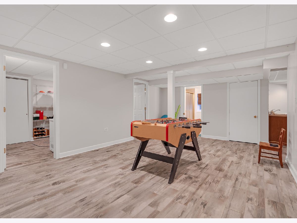
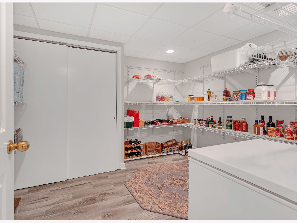
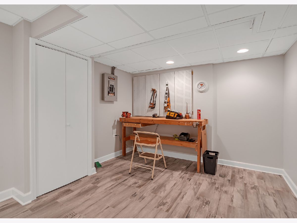
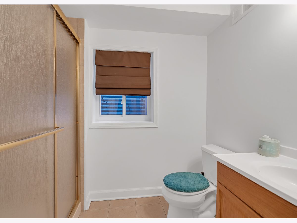
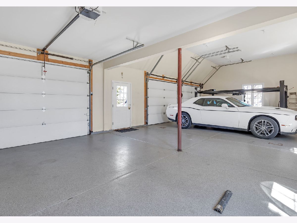
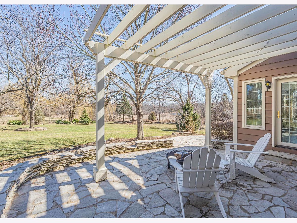
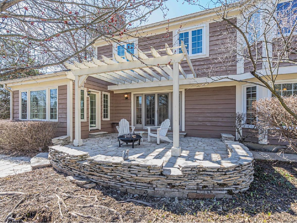
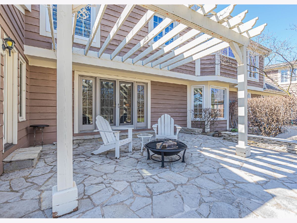
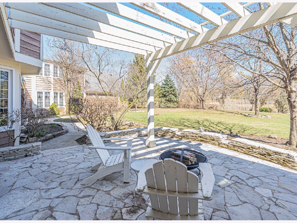
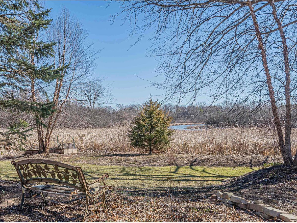
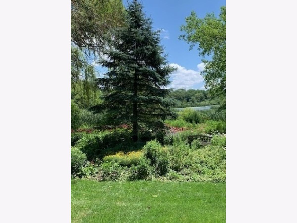
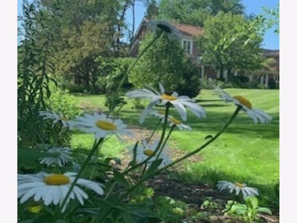
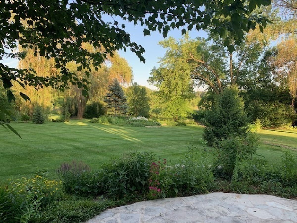
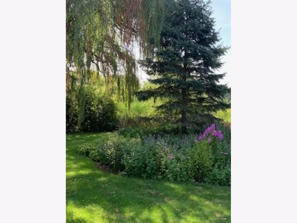
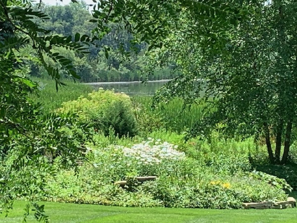
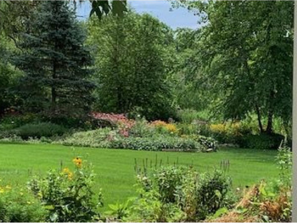
Room Specifics
Total Bedrooms: 4
Bedrooms Above Ground: 4
Bedrooms Below Ground: 0
Dimensions: —
Floor Type: —
Dimensions: —
Floor Type: —
Dimensions: —
Floor Type: —
Full Bathrooms: 8
Bathroom Amenities: Separate Shower,Soaking Tub
Bathroom in Basement: 1
Rooms: —
Basement Description: —
Other Specifics
| 3 | |
| — | |
| — | |
| — | |
| — | |
| 164X46X58X165X68X210 | |
| Unfinished | |
| — | |
| — | |
| — | |
| Not in DB | |
| — | |
| — | |
| — | |
| — |
Tax History
| Year | Property Taxes |
|---|---|
| 2025 | $14,526 |
Contact Agent
Nearby Similar Homes
Nearby Sold Comparables
Contact Agent
Listing Provided By
Hometown Real Estate






