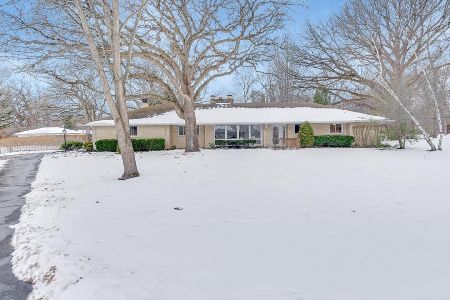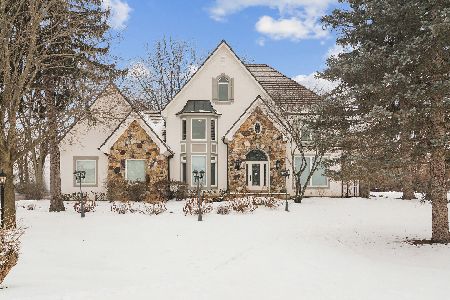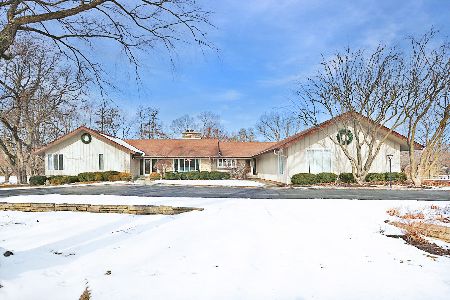2227 Shiloh Drive, Long Grove, Illinois 60047
$772,500
|
Sold
|
|
| Status: | Closed |
| Sqft: | 3,672 |
| Cost/Sqft: | $217 |
| Beds: | 3 |
| Baths: | 5 |
| Year Built: | 2004 |
| Property Taxes: | $21,153 |
| Days On Market: | 1805 |
| Lot Size: | 0,94 |
Description
SUPERB LOCATION, CONDITION, & PRICE on custom SOLID all brick home on almost an acre premium golf course lot. Upon entry of solid mahogany door into foyer home reveals many high craftsmanship &custom touches. Custom kit w/all high end SS appliances inc.subzero frig. All granite ctops, tons of lights,& multiple eat-in kitchen tables. Even a pro. icemaker. 9'ceilings t/o home inc. FR w/ FP, built-in bookshelves, & custom stained glass windows. Screened porch access overlooking green spaces, new in 2019. Master BR has massive walk-in closet, private deck, & sitting room w/amazing views. 2nd & 3rd BR masters as well w/a walk-in closet. Full walk-out basement has 4th BR, 2nd kitchen,& full bath. Perfect for an in-law arrangement. Access to brick paver patio. Craft/workout room all decked out with elfa shelving. Elevator access on all 3 floors for any handicap/disability mobility issues. Home fully wired t/o with data, phone, or video in all rooms. Mud room leading to 3+HEATED car garage w/tons of storage & opening to a circle driveway,just resurfaced. Hardwood floors t/o nearly entire home, Sprinkler system t/o home, Security system,historic trees, Jacuzzi tub, built-in speakers t/o, & zoned HVAC are but a few of the too much to mention upgrades in this amazing home. MUST SEE TO APPRECIATE! Award winning schools. Bring your pickiest buyers!
Property Specifics
| Single Family | |
| — | |
| Colonial | |
| 2004 | |
| Full,Walkout | |
| — | |
| No | |
| 0.94 |
| Lake | |
| Country Club Estates | |
| 50 / Annual | |
| Other | |
| Private Well | |
| Septic-Private | |
| 11027414 | |
| 14253090040000 |
Nearby Schools
| NAME: | DISTRICT: | DISTANCE: | |
|---|---|---|---|
|
Grade School
Kildeer Countryside Elementary S |
96 | — | |
|
Middle School
Country Meadows Elementary Schoo |
96 | Not in DB | |
|
High School
Adlai E Stevenson High School |
125 | Not in DB | |
Property History
| DATE: | EVENT: | PRICE: | SOURCE: |
|---|---|---|---|
| 7 Sep, 2021 | Sold | $772,500 | MRED MLS |
| 28 Jun, 2021 | Under contract | $795,000 | MRED MLS |
| 19 Mar, 2021 | Listed for sale | $795,000 | MRED MLS |
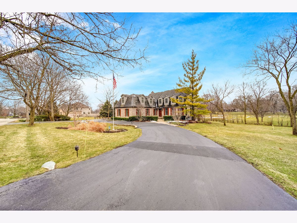
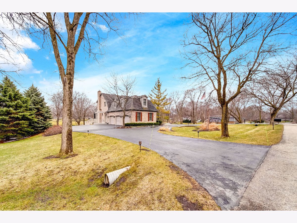
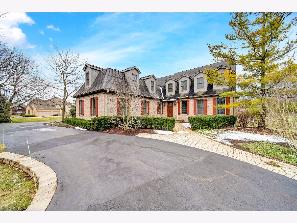
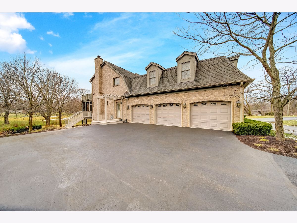
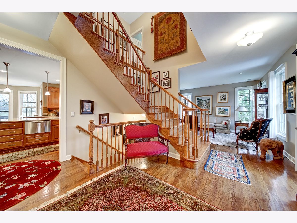
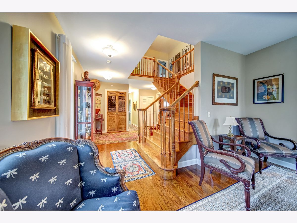
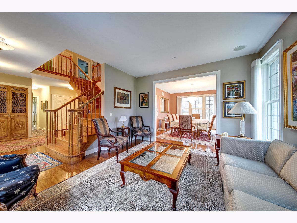
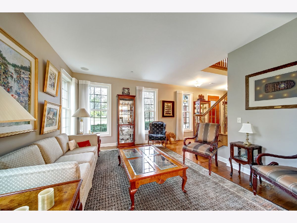
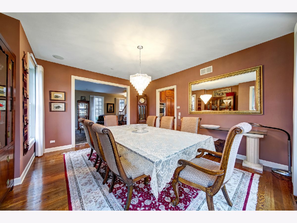
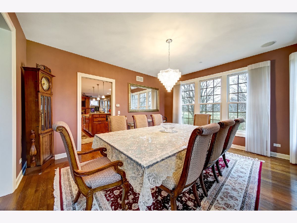
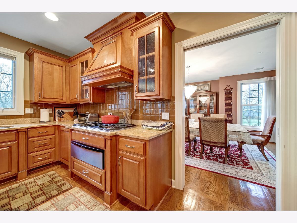
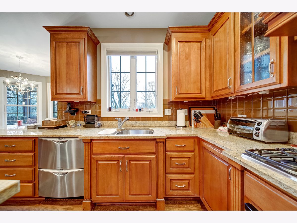
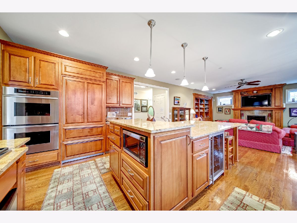
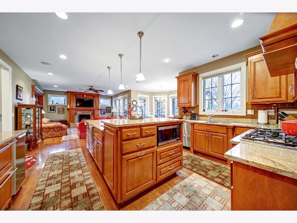
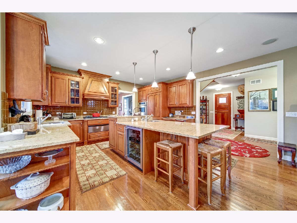
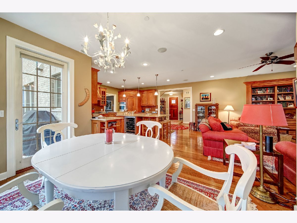
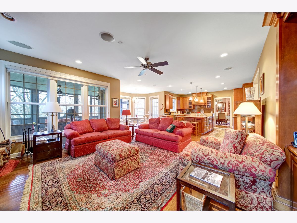
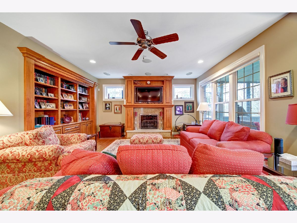
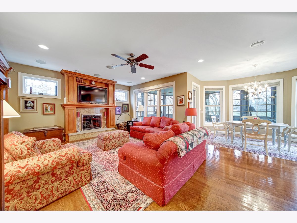
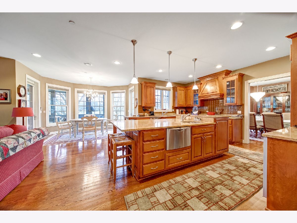
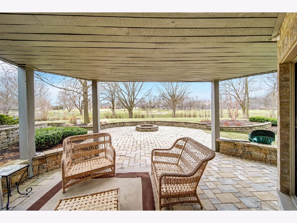
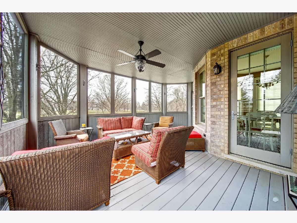
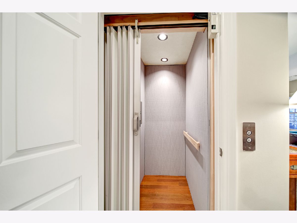
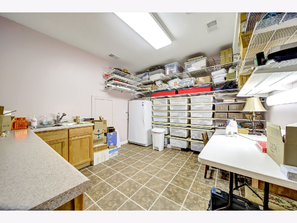
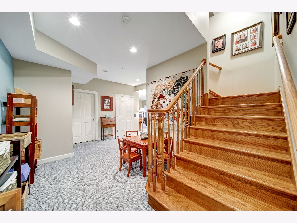
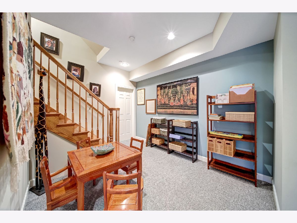
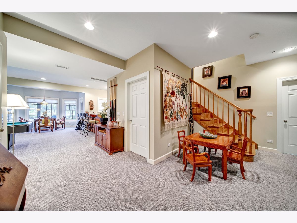
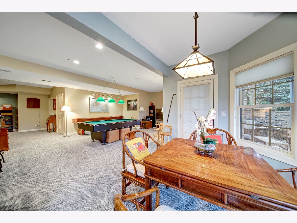
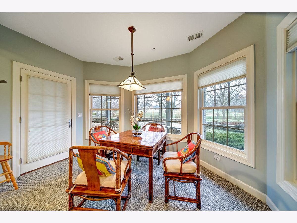
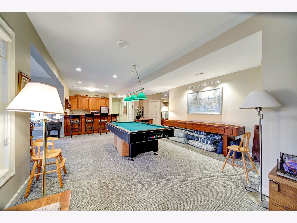
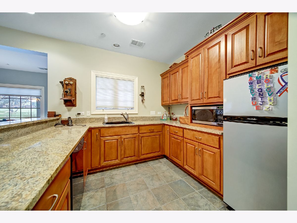
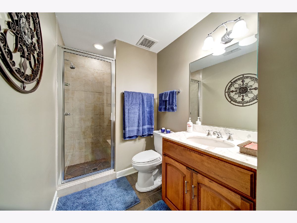
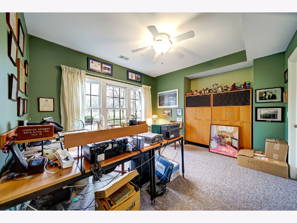
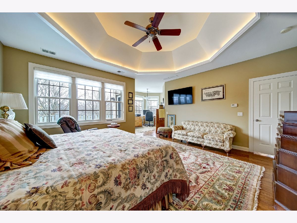
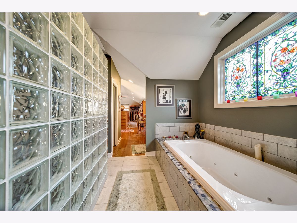
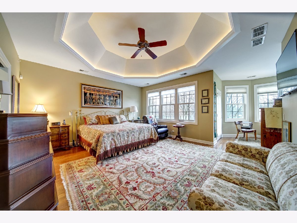
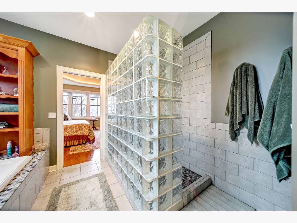
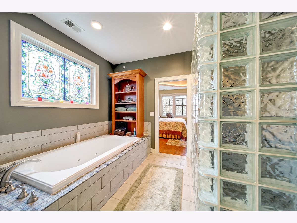
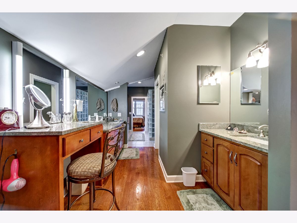
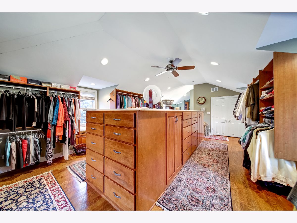
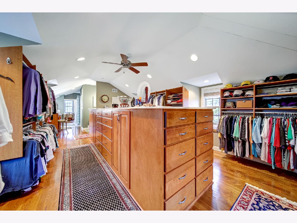
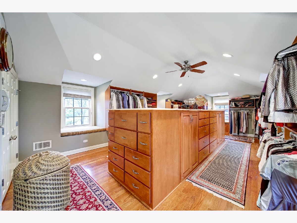
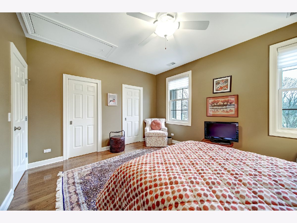
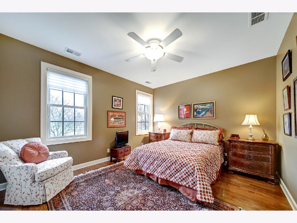
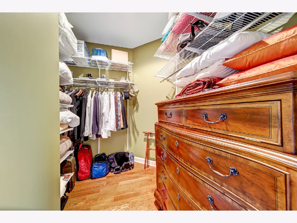
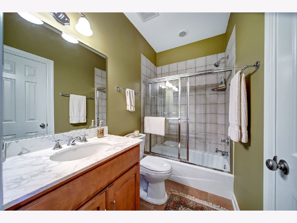
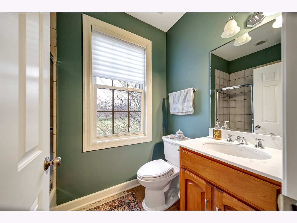
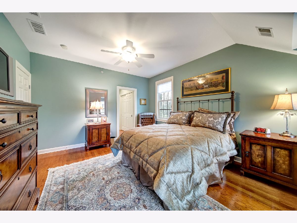
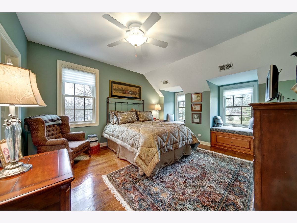
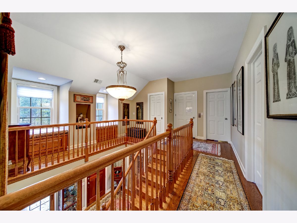
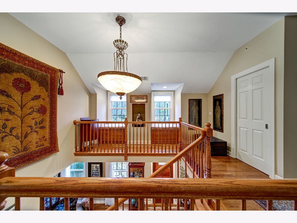
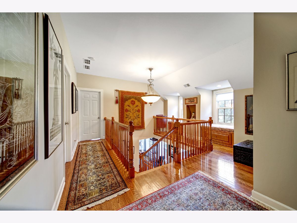
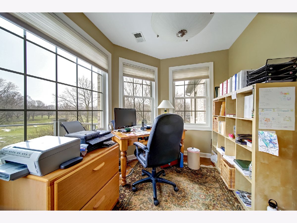
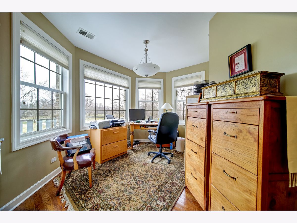
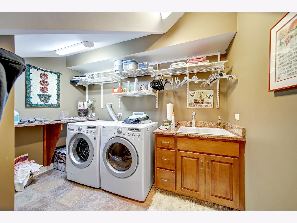
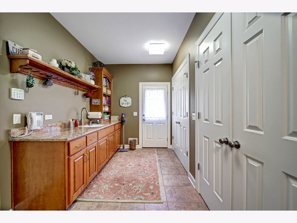
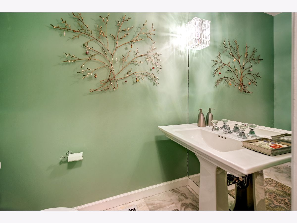
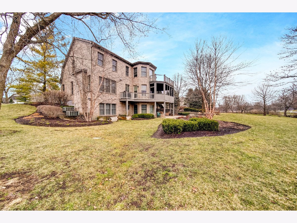
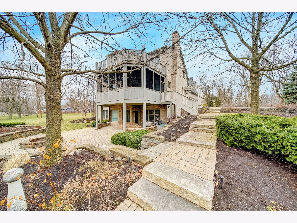
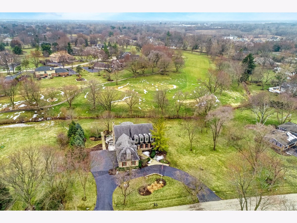
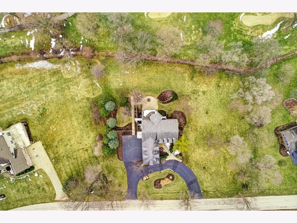
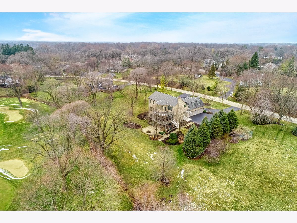
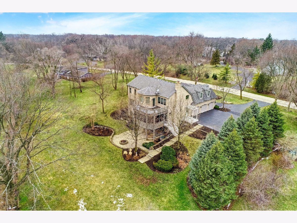
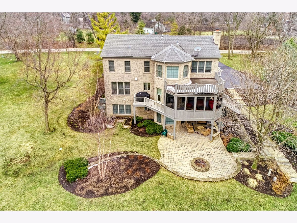
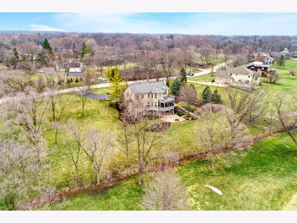
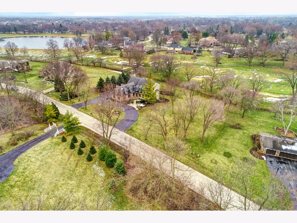
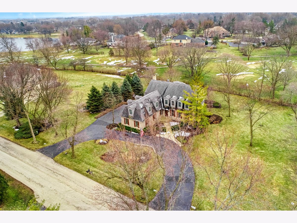
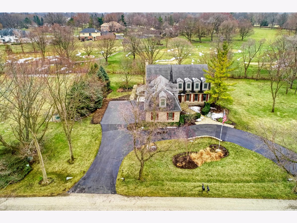
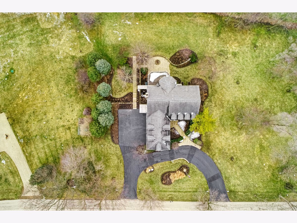
Room Specifics
Total Bedrooms: 4
Bedrooms Above Ground: 3
Bedrooms Below Ground: 1
Dimensions: —
Floor Type: Hardwood
Dimensions: —
Floor Type: Hardwood
Dimensions: —
Floor Type: Carpet
Full Bathrooms: 5
Bathroom Amenities: Whirlpool,Separate Shower,Double Sink,Soaking Tub
Bathroom in Basement: 1
Rooms: Eating Area,Game Room,Sitting Room,Kitchen,Foyer,Walk In Closet,Balcony/Porch/Lanai,Enclosed Balcony,Mud Room,Recreation Room
Basement Description: Finished,Exterior Access
Other Specifics
| 3 | |
| Concrete Perimeter | |
| Concrete,Circular | |
| Balcony, Screened Deck, Brick Paver Patio, Storms/Screens, Fire Pit | |
| Golf Course Lot,Mature Trees | |
| 40904 | |
| Unfinished | |
| Full | |
| Vaulted/Cathedral Ceilings, Elevator, Hardwood Floors, In-Law Arrangement, Second Floor Laundry, Built-in Features, Walk-In Closet(s), Bookcases, Ceilings - 9 Foot, Coffered Ceiling(s), Open Floorplan | |
| Microwave, Dishwasher, Refrigerator, High End Refrigerator, Bar Fridge, Freezer, Washer, Dryer, Disposal, Stainless Steel Appliance(s), Wine Refrigerator, Cooktop, Built-In Oven, Range Hood, Water Softener Owned, Other, Gas Cooktop | |
| Not in DB | |
| Lake, Curbs, Street Lights, Street Paved | |
| — | |
| — | |
| Gas Log, Gas Starter, Includes Accessories |
Tax History
| Year | Property Taxes |
|---|---|
| 2021 | $21,153 |
Contact Agent
Nearby Similar Homes
Nearby Sold Comparables
Contact Agent
Listing Provided By
Keller Williams Momentum

