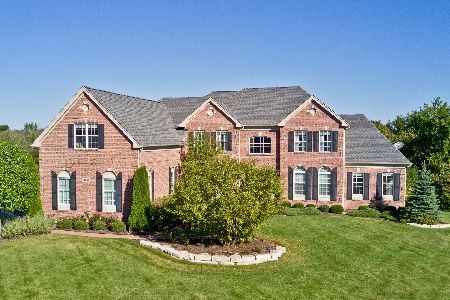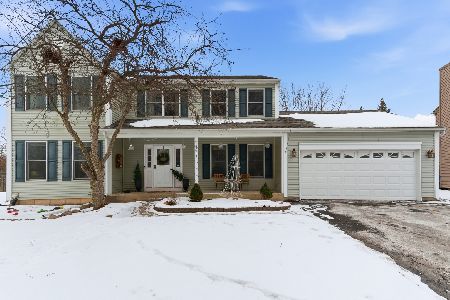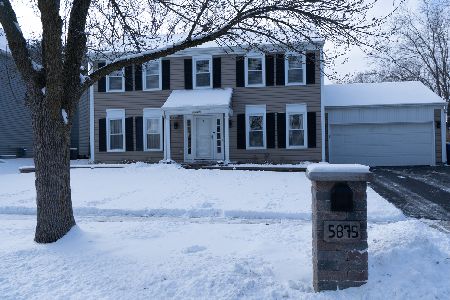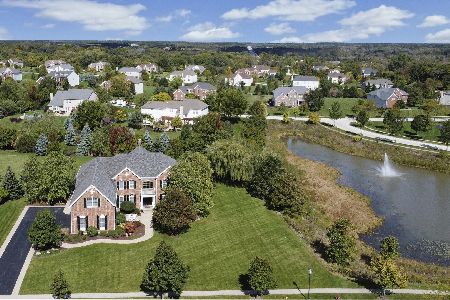5427 Notting Hill Road, Gurnee, Illinois 60031
$589,000
|
Sold
|
|
| Status: | Closed |
| Sqft: | 3,548 |
| Cost/Sqft: | $169 |
| Beds: | 4 |
| Baths: | 4 |
| Year Built: | 2005 |
| Property Taxes: | $15,772 |
| Days On Market: | 1590 |
| Lot Size: | 1,00 |
Description
Tucked away on a quiet, idyllic street in the prestigious neighborhood of the Estates at Churchill Hunt, discover your own private retreat! On nearly 1 acre, this stately brick home is the picture of classical elegance, comfort and luxury-it truly has it ALL including the dreamiest backyard you've ever seen, with gorgeous landscaping and a custom designed scent garden and sprawling paver patio with a built in fire pit. Superb curb appeal welcomes you into this pristine 4 bed + 3.5 bath + 3 car garage +basement STUNNER, just minutes away from all that Gurnee has to offer! You're just going to love this ONE OF A KIND beauty with crown moldings, fine millwork and custom architectural details throughout. The warm and welcoming main level, which has been freshly painted, features gorgeous hardwood floors and beautiful natural light beaming in through large windows with fantastic views. The huge formal living room is a phenomenal place for the entire family and sits adjacent to the formal dining-just perfect for entertaining! Main level den/office space is ideal for working from home, or cozying up with a good book. The spectacular two story Great Room is the true heart of this home! Enjoy the soaring ceiling, wall of windows and amazing views of the backyard oasis. The statement floor to ceiling brick fireplace adds style and substance to this already remarkable living area-what an awesome space for relaxation, entertaining and MORE! The gourmet eat-in Kitchen is absolutely EXQUISITE! Lush dark granite countertops are perfectly paired with tons of Cherry cabinets, stainless steel appliances and an eat-in center island to create a truly special kitchen. Large eat-in breakfast area is the place to be for a casual meal or your morning cup of coffee. Main level powder room and spacious laundry room complete the main level. Step outside to marvel in the serene outdoor retreat featuring a large paver patio and the most beautiful landscaping you've ever seen! The patio, expansive yard and serene scent garden have been manicured to perfection. Head upstairs through the foyer or up the private staircase in the Great Room. Once upstairs, you will find 4 FABULOUS bedrooms inclusive of a luxurious Master Suite! The spacious Master bedroom, with a roomy sitting area (perfect for an office or nursery!) and deep walk-in closets is complemented by the spa-quality en-suite boasting dual vanities, a soaker tub and walk-in shower-YES PLEASE! There is also a lovely Princess Suite with a large bedroom and full bath-just awesome for teens, family or guests! Two more spacious bedrooms, connected by a Jack and Jill bath, complete the upstairs of this beauty! Full basement is ready for your personal touch-imagine all of the possibilities! IDEAL location close to shops, restaurants and commuter routes! This home truly SPARKLES-come check it out TODAY!
Property Specifics
| Single Family | |
| — | |
| — | |
| 2005 | |
| Full | |
| — | |
| No | |
| 1 |
| Lake | |
| The Estates At Churchill Hunt | |
| 239 / Quarterly | |
| Insurance,Other | |
| Public | |
| Public Sewer | |
| 11249829 | |
| 07101010590000 |
Nearby Schools
| NAME: | DISTRICT: | DISTANCE: | |
|---|---|---|---|
|
Grade School
Woodland Elementary School |
50 | — | |
|
Middle School
Woodland Middle School |
50 | Not in DB | |
|
High School
Warren Township High School |
121 | Not in DB | |
Property History
| DATE: | EVENT: | PRICE: | SOURCE: |
|---|---|---|---|
| 30 Dec, 2021 | Sold | $589,000 | MRED MLS |
| 19 Nov, 2021 | Under contract | $600,000 | MRED MLS |
| 19 Oct, 2021 | Listed for sale | $600,000 | MRED MLS |
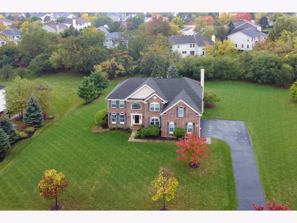
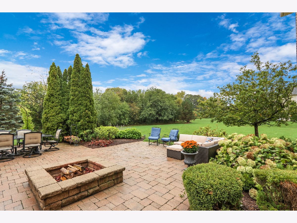
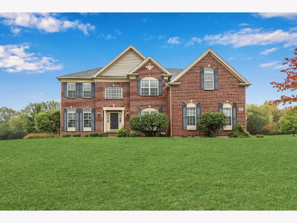
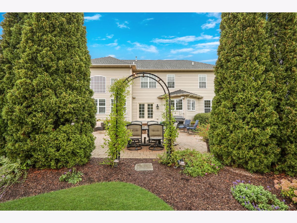
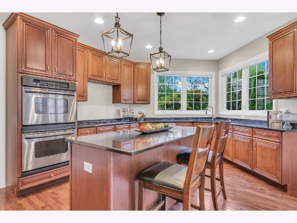
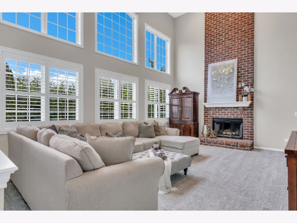
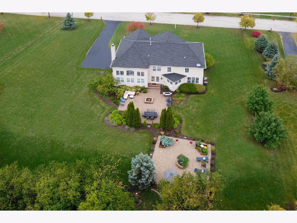
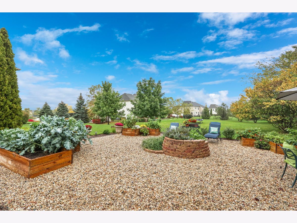
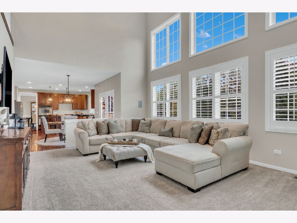
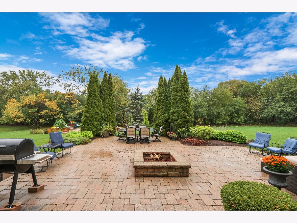
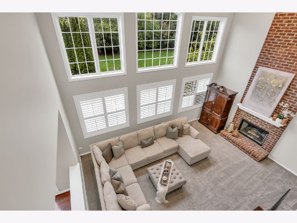
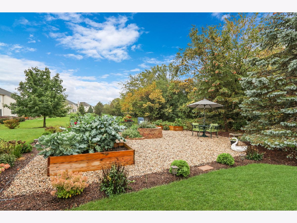
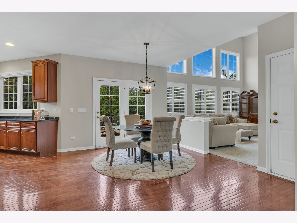
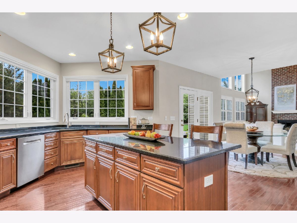
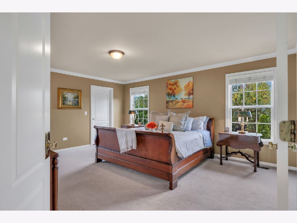
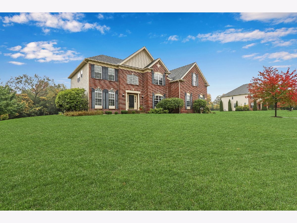
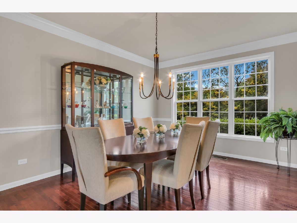
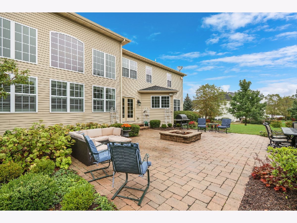
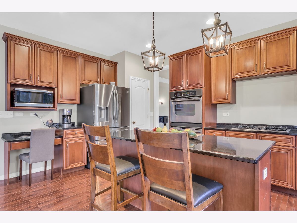
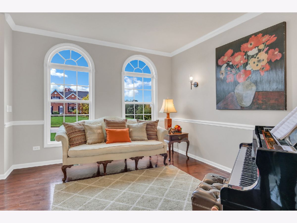
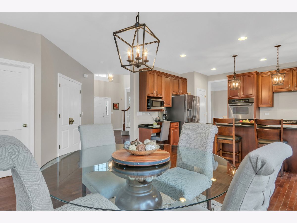
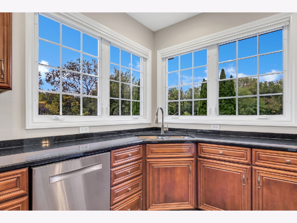
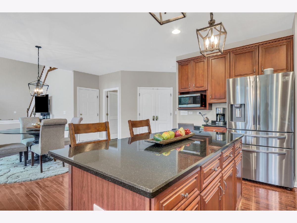
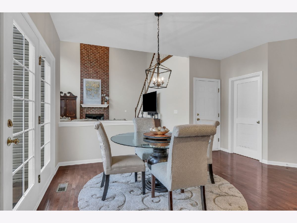
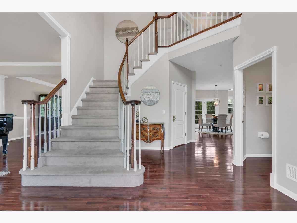
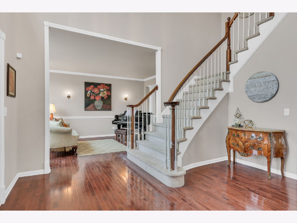
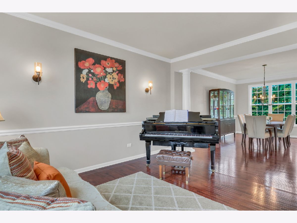
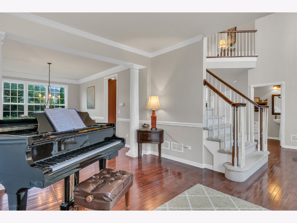
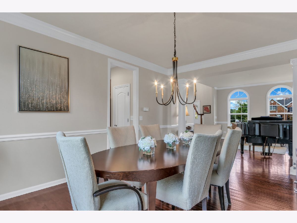
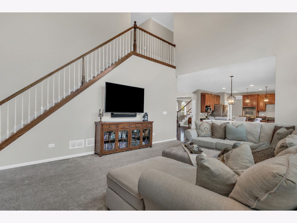
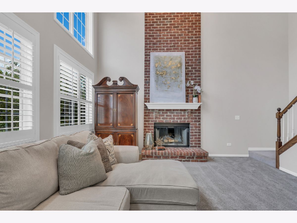
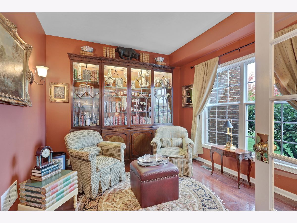
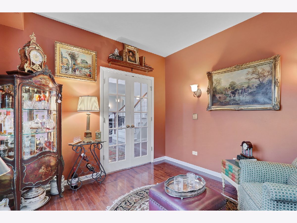
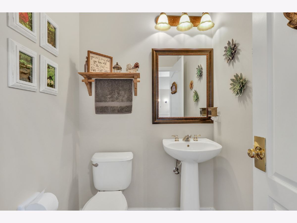
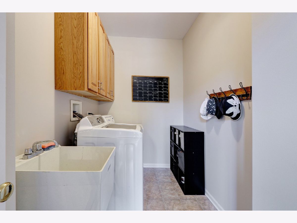
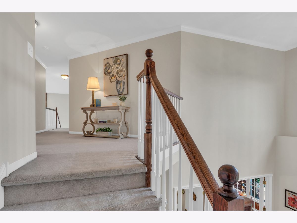
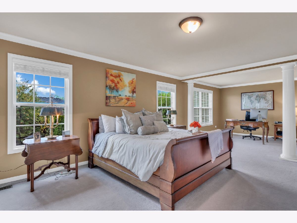
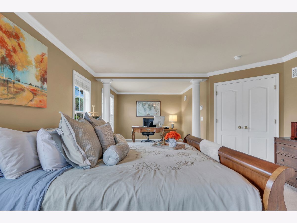
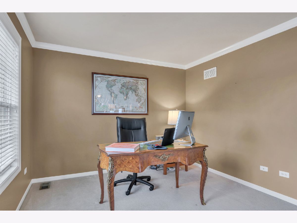
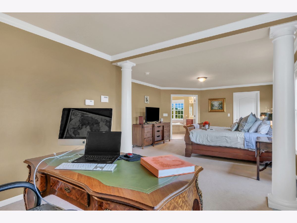
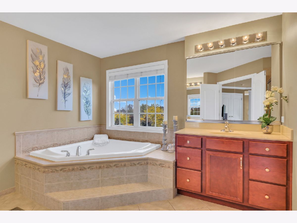
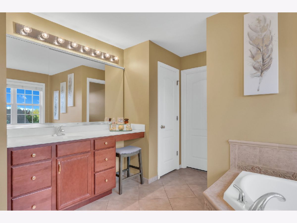
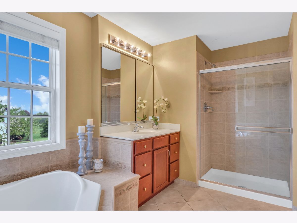
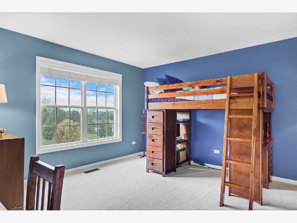
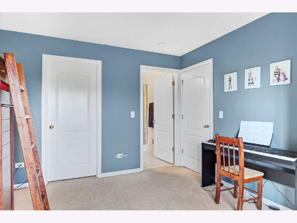
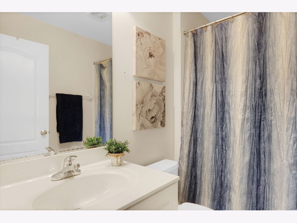
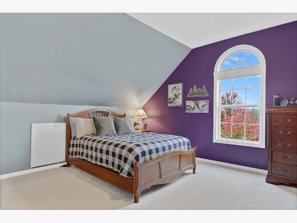
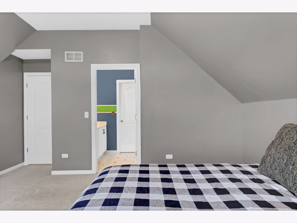
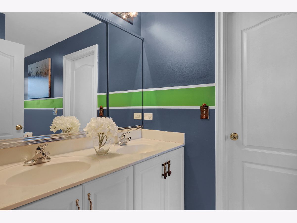
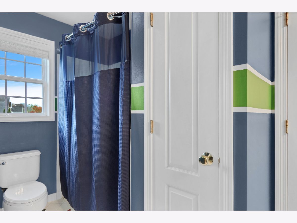
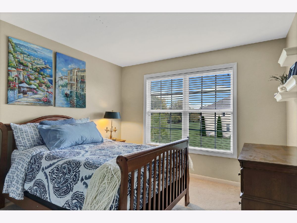
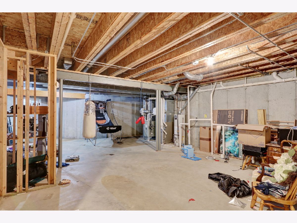
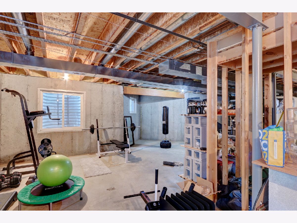
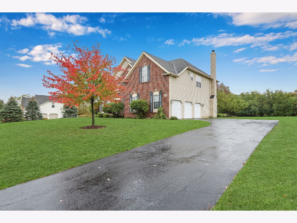
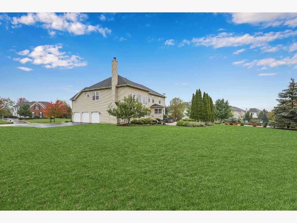
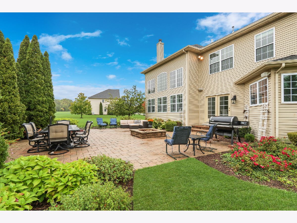
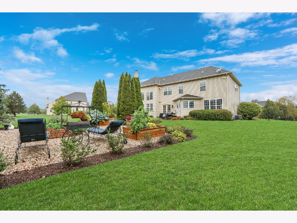
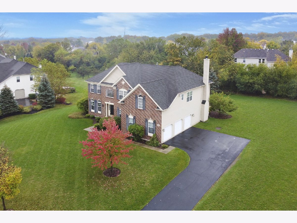
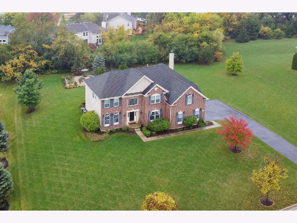
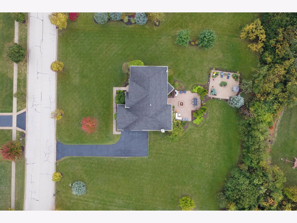
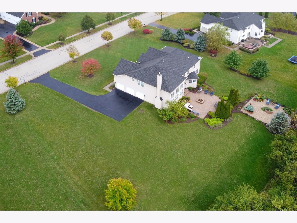
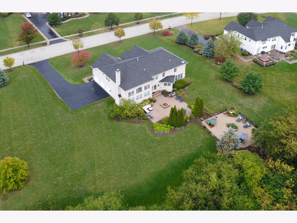
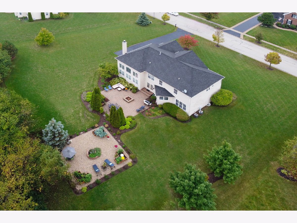
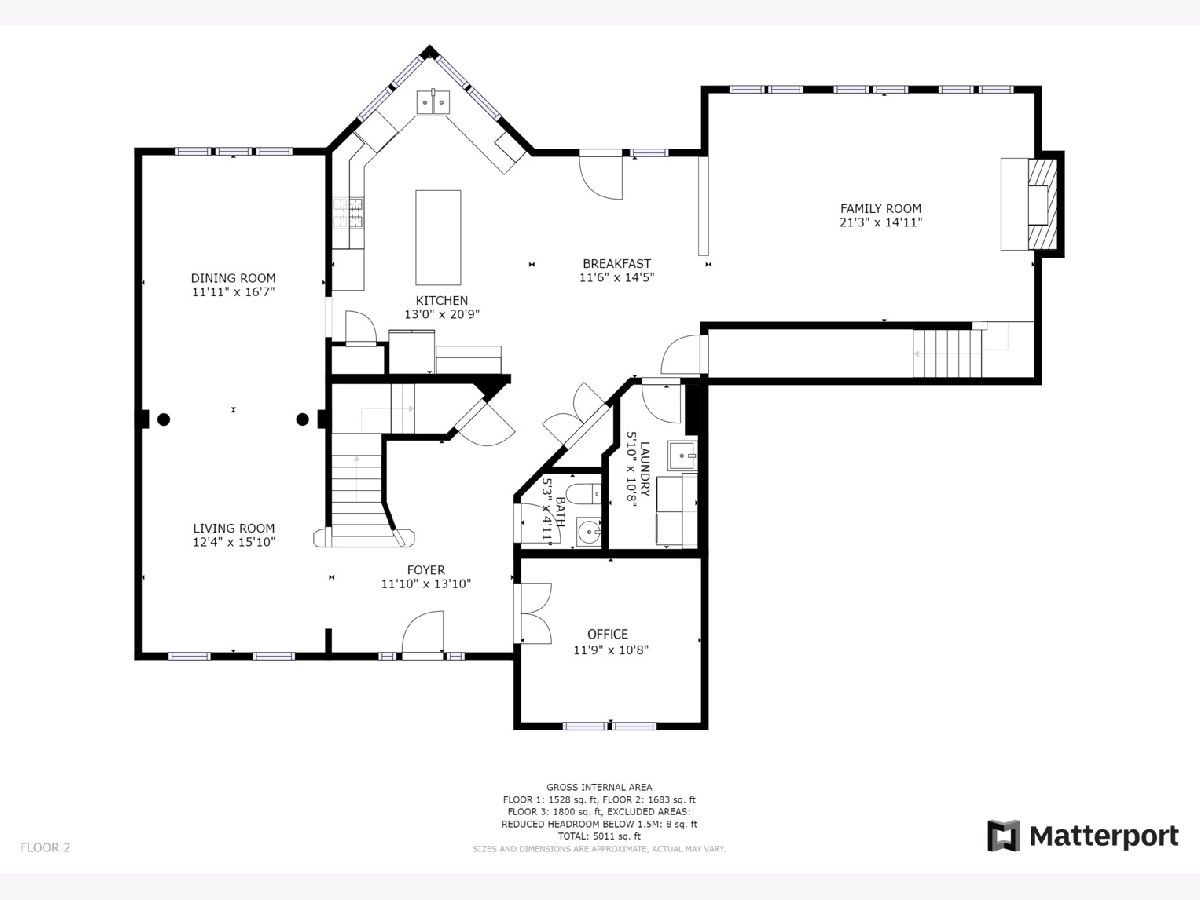
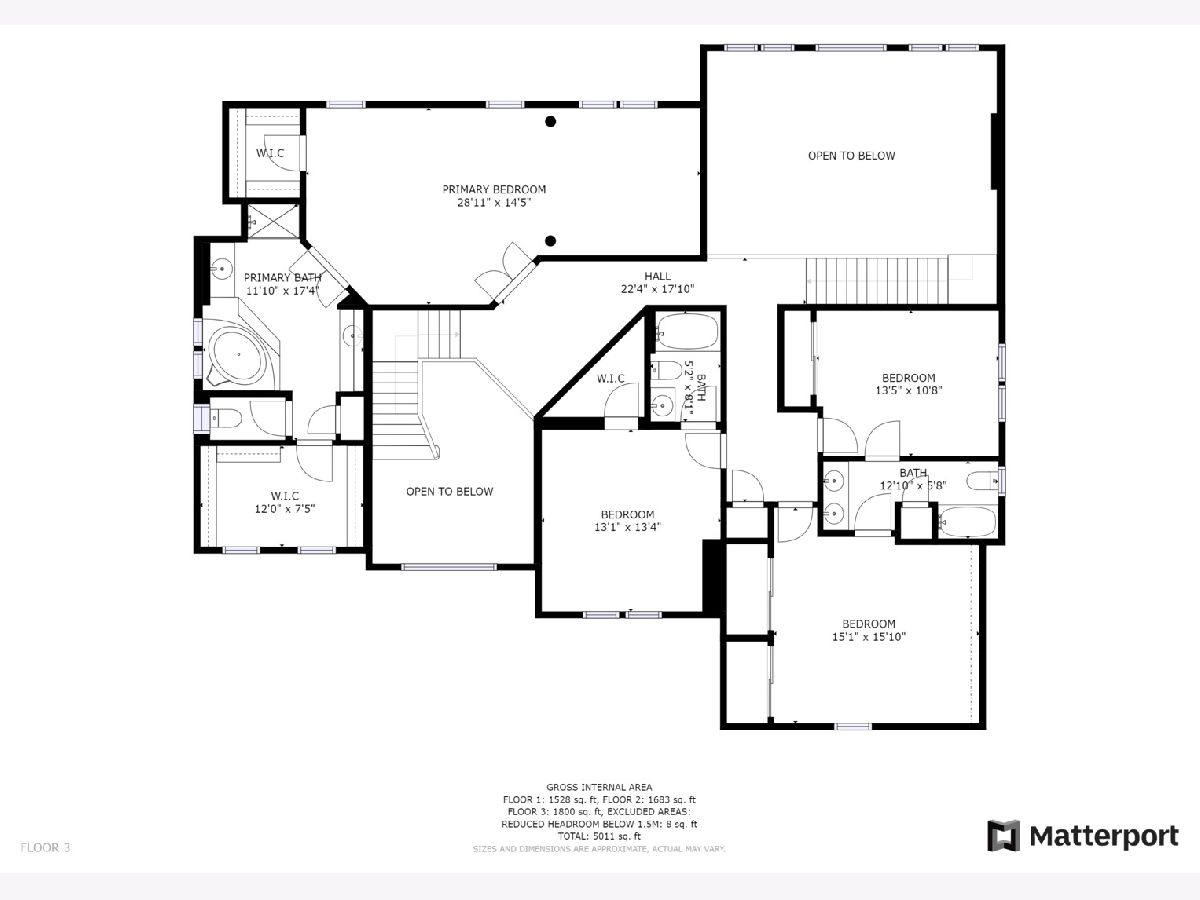
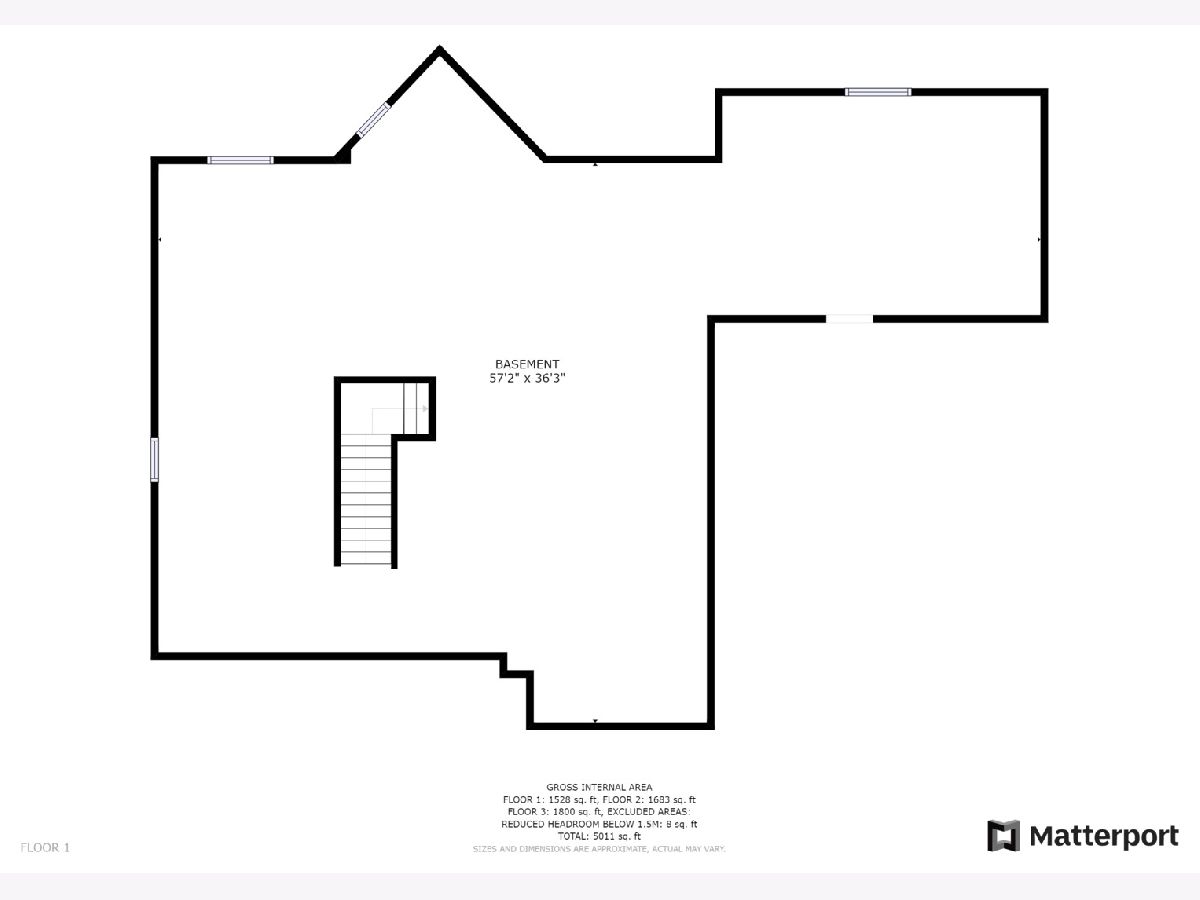
Room Specifics
Total Bedrooms: 4
Bedrooms Above Ground: 4
Bedrooms Below Ground: 0
Dimensions: —
Floor Type: Carpet
Dimensions: —
Floor Type: Carpet
Dimensions: —
Floor Type: Carpet
Full Bathrooms: 4
Bathroom Amenities: Separate Shower,Double Sink,Soaking Tub
Bathroom in Basement: 0
Rooms: Office,Eating Area
Basement Description: Unfinished
Other Specifics
| 3 | |
| Concrete Perimeter | |
| Asphalt | |
| Patio | |
| — | |
| 175X242X145X99X44X297 | |
| — | |
| Full | |
| Vaulted/Cathedral Ceilings, Hardwood Floors, First Floor Laundry | |
| Double Oven, Range, Microwave, Dishwasher, Refrigerator, Washer, Dryer, Disposal | |
| Not in DB | |
| Park, Curbs, Sidewalks, Street Lights, Street Paved | |
| — | |
| — | |
| — |
Tax History
| Year | Property Taxes |
|---|---|
| 2021 | $15,772 |
Contact Agent
Nearby Similar Homes
Nearby Sold Comparables
Contact Agent
Listing Provided By
Keller Williams North Shore West

