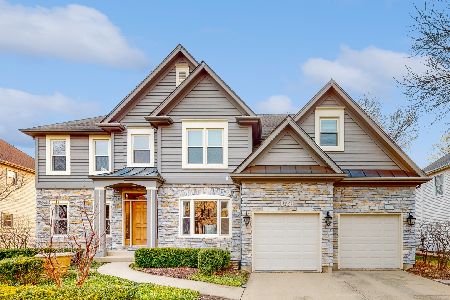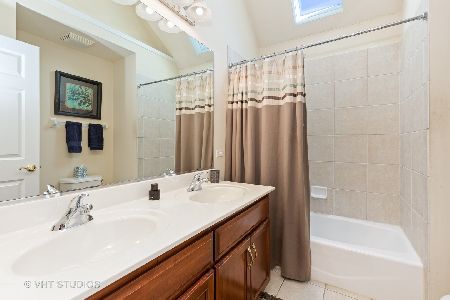2229 Sutton Drive, South Elgin, Illinois 60177
$553,000
|
Sold
|
|
| Status: | Closed |
| Sqft: | 0 |
| Cost/Sqft: | — |
| Beds: | 4 |
| Baths: | 3 |
| Year Built: | 2000 |
| Property Taxes: | $12,655 |
| Days On Market: | 1744 |
| Lot Size: | 0,26 |
Description
This custom home has a gorgeous setting with views of the pond, wildflowers and prairie grasses. It sits on one of the best lots in all of Thornwood. There are numerous upgrades including an oversized family room with hardwood flooring, a wall of windows, a solarium/sunroom, a private office, a finished lower level, and a stamped concrete patio. The kitchen has granite countertops, a double oven, pantry, a glass subway tile backsplash, a bar, and freshly painted cabinetry. There is recently finished hardwood flooring, a new staircase with iron spindles and fresh, neutral paint and carpeting throughout. The master suite features hardwood flooring, gorgeous water views, and a large master bath with a soaker tub, private shower, and double sinks. The finished basement has a workout room, rec room, and large bar area plus a storage area. It is also roughed-in for an additional bathroom. There is a new roof, doors and windows replaced in 2014, a new water heater and the home also has a sprinkler system. Pride of ownership truly shows in this pristine home! Enjoy all that Thornwood has to offer with a pool, clubhouse, volleyball, and basketball courts, plus miles of bike trails and parks. You can join the Thornwood Thunder Swim team or one of the volleyball leagues! Walk to Corron Elementary School.
Property Specifics
| Single Family | |
| — | |
| Traditional | |
| 2000 | |
| Full | |
| — | |
| Yes | |
| 0.26 |
| Kane | |
| Thornwood | |
| 135 / Quarterly | |
| Clubhouse,Pool | |
| Public | |
| Public Sewer | |
| 11096159 | |
| 0905376012 |
Nearby Schools
| NAME: | DISTRICT: | DISTANCE: | |
|---|---|---|---|
|
Grade School
Corron Elementary School |
303 | — | |
|
Middle School
Wredling Middle School |
303 | Not in DB | |
|
High School
St Charles North High School |
303 | Not in DB | |
Property History
| DATE: | EVENT: | PRICE: | SOURCE: |
|---|---|---|---|
| 28 Apr, 2010 | Sold | $475,000 | MRED MLS |
| 4 Apr, 2010 | Under contract | $492,260 | MRED MLS |
| — | Last price change | $192,226 | MRED MLS |
| 22 Mar, 2010 | Listed for sale | $492,260 | MRED MLS |
| 23 Jul, 2021 | Sold | $553,000 | MRED MLS |
| 25 May, 2021 | Under contract | $550,000 | MRED MLS |
| 21 May, 2021 | Listed for sale | $550,000 | MRED MLS |
| 25 Sep, 2025 | Sold | $692,500 | MRED MLS |
| 25 Aug, 2025 | Under contract | $714,900 | MRED MLS |
| — | Last price change | $724,900 | MRED MLS |
| 19 Jul, 2025 | Listed for sale | $724,900 | MRED MLS |


































Room Specifics
Total Bedrooms: 4
Bedrooms Above Ground: 4
Bedrooms Below Ground: 0
Dimensions: —
Floor Type: Carpet
Dimensions: —
Floor Type: Carpet
Dimensions: —
Floor Type: Carpet
Full Bathrooms: 3
Bathroom Amenities: Separate Shower,Double Sink
Bathroom in Basement: 0
Rooms: Study,Sun Room,Utility Room-1st Floor
Basement Description: Finished
Other Specifics
| 3 | |
| Concrete Perimeter | |
| Asphalt | |
| Patio | |
| Lake Front,Landscaped,Pond(s),Water View,Rear of Lot | |
| 125 105 | |
| — | |
| Full | |
| — | |
| Double Oven, Microwave, Dishwasher, Disposal | |
| Not in DB | |
| Clubhouse, Park, Pool, Lake, Curbs, Sidewalks, Street Lights, Street Paved | |
| — | |
| — | |
| Wood Burning, Gas Starter |
Tax History
| Year | Property Taxes |
|---|---|
| 2010 | $9,749 |
| 2021 | $12,655 |
| 2025 | $15,342 |
Contact Agent
Nearby Similar Homes
Nearby Sold Comparables
Contact Agent
Listing Provided By
@Properties










