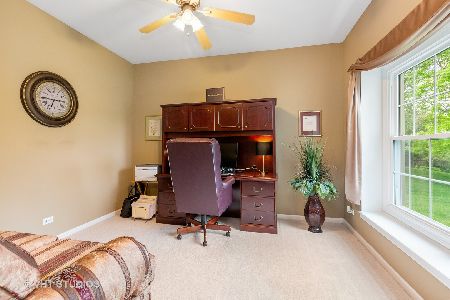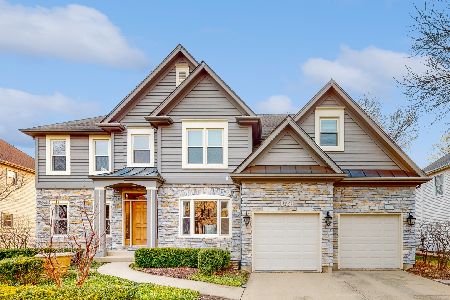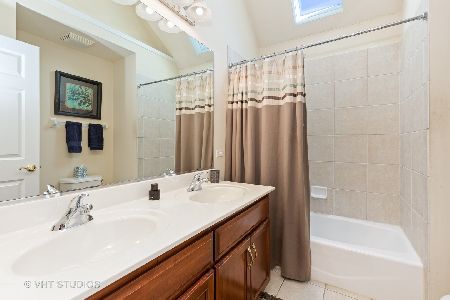2229 Sutton Drive, South Elgin, Illinois 60177
$475,000
|
Sold
|
|
| Status: | Closed |
| Sqft: | 0 |
| Cost/Sqft: | — |
| Beds: | 4 |
| Baths: | 3 |
| Year Built: | 2000 |
| Property Taxes: | $9,749 |
| Days On Market: | 5822 |
| Lot Size: | 0,00 |
Description
Idyllic setting w/ views of pond, wild flowers and prairie grasses ... possibly Thornwood's best. Custom-QUALITY with numerous upgrades including oversized family room, solarium/sunroom, finished lower level and antique paver patio. The owners have a real talent for decorating ... IT SHOWS! Plenty large enough, there's a fine balance of space for friends and family to gather but with relaxing "get-away" areas, too.
Property Specifics
| Single Family | |
| — | |
| Traditional | |
| 2000 | |
| Full | |
| GRAND AVE | |
| Yes | |
| — |
| Kane | |
| Thornwood | |
| 112 / Quarterly | |
| Clubhouse,Exercise Facilities,Pool | |
| Public | |
| Public Sewer | |
| 07476823 | |
| 0905376012 |
Nearby Schools
| NAME: | DISTRICT: | DISTANCE: | |
|---|---|---|---|
|
Grade School
Corron Elementary School |
303 | — | |
|
Middle School
Haines Middle School |
303 | Not in DB | |
|
High School
St Charles North High School |
303 | Not in DB | |
Property History
| DATE: | EVENT: | PRICE: | SOURCE: |
|---|---|---|---|
| 28 Apr, 2010 | Sold | $475,000 | MRED MLS |
| 4 Apr, 2010 | Under contract | $492,260 | MRED MLS |
| — | Last price change | $192,226 | MRED MLS |
| 22 Mar, 2010 | Listed for sale | $492,260 | MRED MLS |
| 23 Jul, 2021 | Sold | $553,000 | MRED MLS |
| 25 May, 2021 | Under contract | $550,000 | MRED MLS |
| 21 May, 2021 | Listed for sale | $550,000 | MRED MLS |
| 25 Sep, 2025 | Sold | $692,500 | MRED MLS |
| 25 Aug, 2025 | Under contract | $714,900 | MRED MLS |
| — | Last price change | $724,900 | MRED MLS |
| 19 Jul, 2025 | Listed for sale | $724,900 | MRED MLS |
Room Specifics
Total Bedrooms: 4
Bedrooms Above Ground: 4
Bedrooms Below Ground: 0
Dimensions: —
Floor Type: Carpet
Dimensions: —
Floor Type: Carpet
Dimensions: —
Floor Type: Carpet
Full Bathrooms: 3
Bathroom Amenities: Separate Shower,Double Sink
Bathroom in Basement: 0
Rooms: Den,Study,Sun Room,Utility Room-1st Floor
Basement Description: Finished
Other Specifics
| 3 | |
| Concrete Perimeter | |
| Asphalt | |
| Patio | |
| Lake Front,Landscaped,Pond(s),Water View,Rear of Lot | |
| 125' X 105' X 125' X 76' | |
| — | |
| Full | |
| — | |
| Double Oven, Microwave, Dishwasher, Disposal | |
| Not in DB | |
| Clubhouse, Pool, Sidewalks, Street Lights, Street Paved | |
| — | |
| — | |
| Wood Burning, Gas Starter |
Tax History
| Year | Property Taxes |
|---|---|
| 2010 | $9,749 |
| 2021 | $12,655 |
| 2025 | $15,342 |
Contact Agent
Nearby Similar Homes
Nearby Sold Comparables
Contact Agent
Listing Provided By
RE/MAX TOWN & COUNTRY











