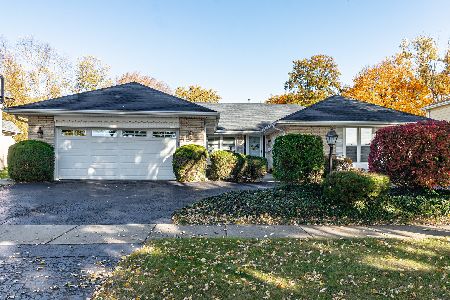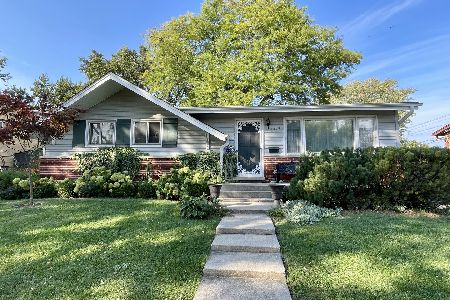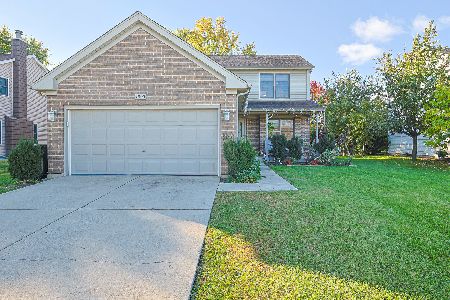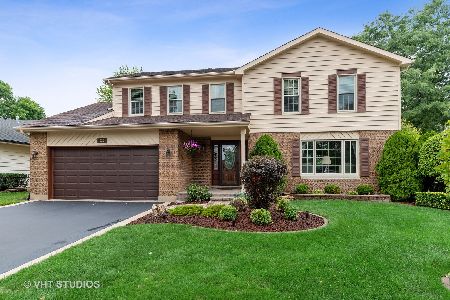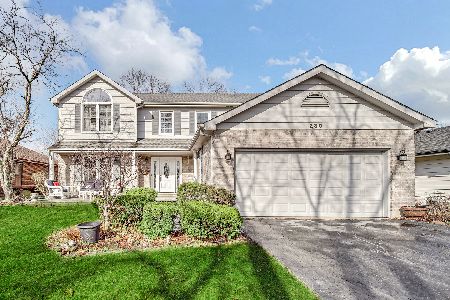223 Fairway Drive, Prospect Heights, Illinois 60070
$575,000
|
Sold
|
|
| Status: | Closed |
| Sqft: | 2,905 |
| Cost/Sqft: | $207 |
| Beds: | 4 |
| Baths: | 3 |
| Year Built: | 1987 |
| Property Taxes: | $9,955 |
| Days On Market: | 3527 |
| Lot Size: | 0,22 |
Description
Custom sprawling 2,905 sqft U-shaped brick ranch over 5,000 apprx sqft of total living space in Prospect Hts w/city sewer & water! Fairway Estates home that backs to River Trails Park District grounds - manageable lot at the end of the straight away street - no neighbor to the North - panoramic views off this reversed floor-plan "Great" room family room and top line kitchen - both w/15 foot cathedral ceilings & skylights. Granite counters - new stainless steel appliances, big bay window - eating area w/views & doors to new 24'x16'patio. 4bedrooms & 2 full baths on bedroom wing - great master w/new sep shower - jet tub, dbl sinks & walk in closets. A full - finished 2,700 appx sqft dry basement - custom finished for fun and room for every hobby. Recreation rm w/wet bar - 2nd kitchen - game rm - huge work/storage rm - tool rm - furnaces rm. 1st flr laundry/mud room off heated garage. Inground sprinklers, alarm system. Out your back door w/golf clubs, jog trail, swim, playground +
Property Specifics
| Single Family | |
| — | |
| Ranch | |
| 1987 | |
| Full | |
| — | |
| No | |
| 0.22 |
| Cook | |
| Fairway Estates | |
| 300 / Annual | |
| None | |
| Lake Michigan | |
| Public Sewer, Overhead Sewers | |
| 09203086 | |
| 03262060160000 |
Nearby Schools
| NAME: | DISTRICT: | DISTANCE: | |
|---|---|---|---|
|
Grade School
Euclid Elementary School |
26 | — | |
|
Middle School
River Trails Middle School |
26 | Not in DB | |
|
High School
John Hersey High School |
214 | Not in DB | |
Property History
| DATE: | EVENT: | PRICE: | SOURCE: |
|---|---|---|---|
| 30 Jun, 2016 | Sold | $575,000 | MRED MLS |
| 2 May, 2016 | Under contract | $599,900 | MRED MLS |
| 22 Apr, 2016 | Listed for sale | $599,900 | MRED MLS |
Room Specifics
Total Bedrooms: 4
Bedrooms Above Ground: 4
Bedrooms Below Ground: 0
Dimensions: —
Floor Type: Carpet
Dimensions: —
Floor Type: Carpet
Dimensions: —
Floor Type: Carpet
Full Bathrooms: 3
Bathroom Amenities: Whirlpool,Separate Shower,Double Sink
Bathroom in Basement: 1
Rooms: Kitchen,Foyer,Game Room,Recreation Room,Storage,Utility Room-Lower Level,Walk In Closet,Workshop,Other Room
Basement Description: Finished
Other Specifics
| 2 | |
| Concrete Perimeter | |
| Concrete,Circular | |
| Patio | |
| Landscaped,Park Adjacent | |
| 73 X 135 | |
| Unfinished | |
| Full | |
| Vaulted/Cathedral Ceilings, Skylight(s), Bar-Wet, First Floor Bedroom, First Floor Laundry, First Floor Full Bath | |
| Double Oven, Range, Microwave, Dishwasher, Refrigerator, Bar Fridge, Washer, Dryer, Disposal, Trash Compactor, Stainless Steel Appliance(s) | |
| Not in DB | |
| Pool, Sidewalks, Street Lights, Street Paved | |
| — | |
| — | |
| Wood Burning, Attached Fireplace Doors/Screen |
Tax History
| Year | Property Taxes |
|---|---|
| 2016 | $9,955 |
Contact Agent
Nearby Similar Homes
Nearby Sold Comparables
Contact Agent
Listing Provided By
Coldwell Banker Residential Brokerage


