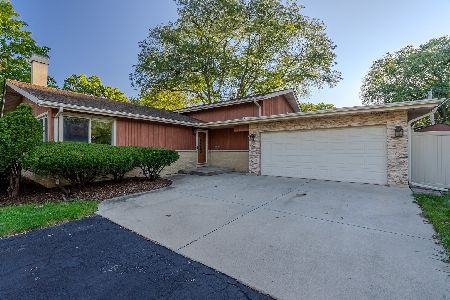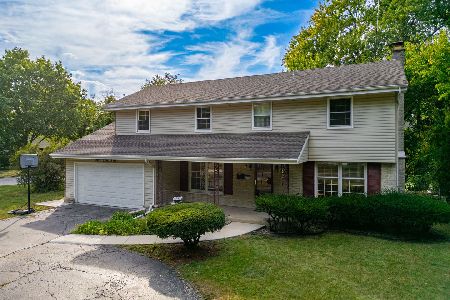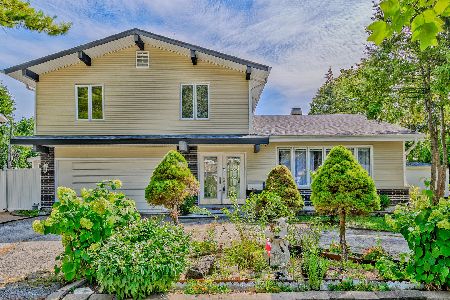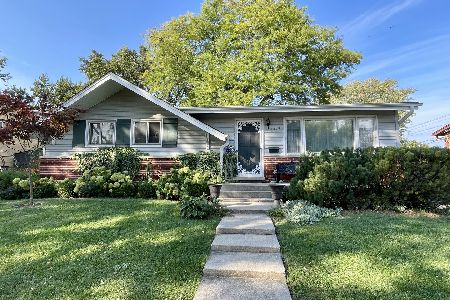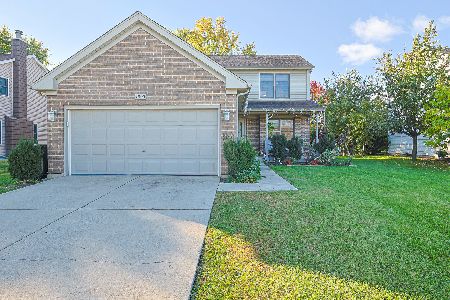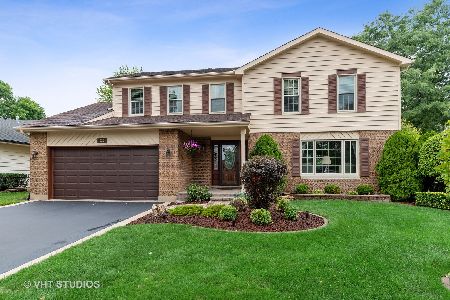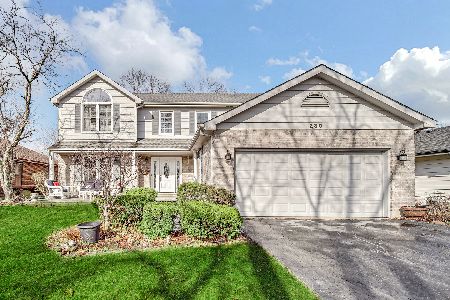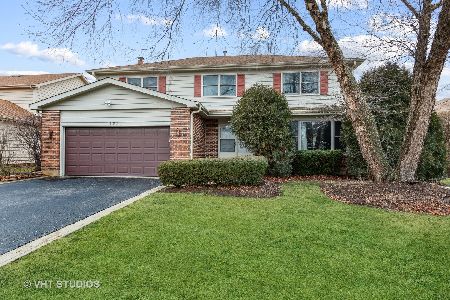228 Fairway Drive, Prospect Heights, Illinois 60070
$385,000
|
Sold
|
|
| Status: | Closed |
| Sqft: | 2,205 |
| Cost/Sqft: | $181 |
| Beds: | 3 |
| Baths: | 3 |
| Year Built: | 1987 |
| Property Taxes: | $9,281 |
| Days On Market: | 3432 |
| Lot Size: | 0,20 |
Description
Brick & cedar ranch in popular Fairway Estates of Prospect Heights. Buy into this $500,000+ neighborhood for under $400,000! Updated kitchen features granite counters, stainless steel appliances & a breakfast bay opening to the family room w/brick fireplace. Master bdrm features a tray ceiling, walk-in closet & ensuite bath replete w/skylight, whirlpool tub & separate shower. Newer Pella sliding doors w/integrated blinds open to the private deck from the living & dining rooms. A motorized sun awning shades the deck. A 2nd full bath with double vanity serves the add'l generously sized bedrooms. The 1st floor laundry room is conveniently located in the bedroom wing. The spacious partial basement has ample ceiling height & provides a clean slate for finishing, or leave it as-is for storage. The garage is outfitted w/built-in cabinets for extra storage. Well located to schools, park district, golf course, shopping, restaurants & METRA. A few cosmetic improvements will make this home shine!
Property Specifics
| Single Family | |
| — | |
| — | |
| 1987 | |
| Partial | |
| — | |
| No | |
| 0.2 |
| Cook | |
| Fairway Estates | |
| 200 / Annual | |
| Other | |
| Lake Michigan | |
| Public Sewer | |
| 09253410 | |
| 03262080420000 |
Nearby Schools
| NAME: | DISTRICT: | DISTANCE: | |
|---|---|---|---|
|
Grade School
Euclid Elementary School |
26 | — | |
|
Middle School
River Trails Middle School |
26 | Not in DB | |
|
High School
John Hersey High School |
214 | Not in DB | |
Property History
| DATE: | EVENT: | PRICE: | SOURCE: |
|---|---|---|---|
| 19 Aug, 2016 | Sold | $385,000 | MRED MLS |
| 18 Jun, 2016 | Under contract | $399,900 | MRED MLS |
| 10 Jun, 2016 | Listed for sale | $399,900 | MRED MLS |
Room Specifics
Total Bedrooms: 3
Bedrooms Above Ground: 3
Bedrooms Below Ground: 0
Dimensions: —
Floor Type: Carpet
Dimensions: —
Floor Type: Carpet
Full Bathrooms: 3
Bathroom Amenities: Whirlpool,Separate Shower
Bathroom in Basement: 0
Rooms: Eating Area,Foyer
Basement Description: Unfinished
Other Specifics
| 2 | |
| — | |
| Concrete | |
| Deck, Storms/Screens | |
| Landscaped | |
| 65 X 135 | |
| — | |
| Full | |
| Vaulted/Cathedral Ceilings, Skylight(s), First Floor Bedroom, First Floor Laundry, First Floor Full Bath | |
| Range, Microwave, Dishwasher, Refrigerator, Washer, Dryer, Disposal, Stainless Steel Appliance(s) | |
| Not in DB | |
| — | |
| — | |
| — | |
| Wood Burning, Gas Log |
Tax History
| Year | Property Taxes |
|---|---|
| 2016 | $9,281 |
Contact Agent
Nearby Similar Homes
Nearby Sold Comparables
Contact Agent
Listing Provided By
Baird & Warner

