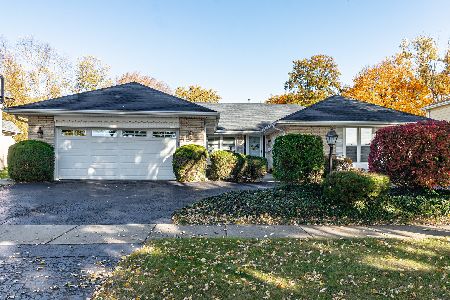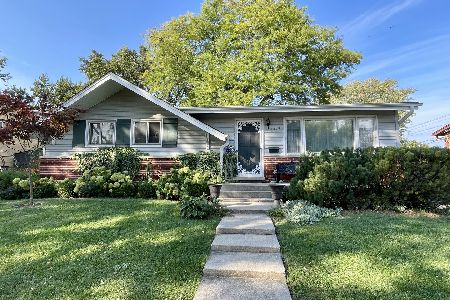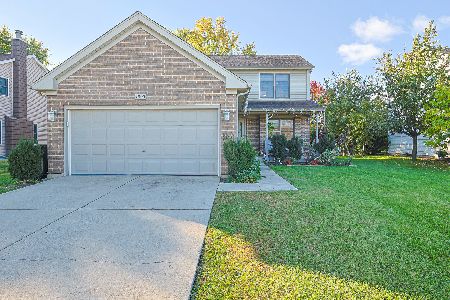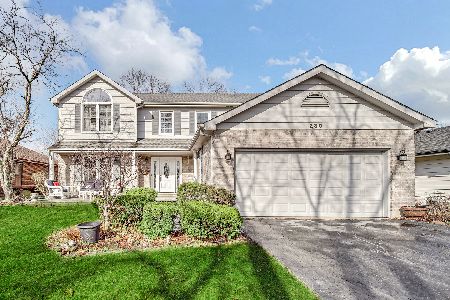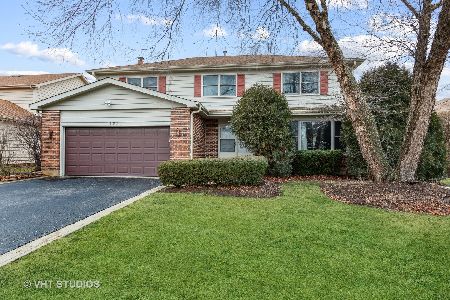226 Fairway Drive, Prospect Heights, Illinois 60070
$477,000
|
Sold
|
|
| Status: | Closed |
| Sqft: | 2,415 |
| Cost/Sqft: | $203 |
| Beds: | 4 |
| Baths: | 3 |
| Year Built: | 1987 |
| Property Taxes: | $11,001 |
| Days On Market: | 1886 |
| Lot Size: | 0,22 |
Description
Welcome to this wonderful colonial that has outstanding curb appeal & is situated on a great corner lot in Fairway Estates in the Hersey High School District! First floor has a perfectly designed layout featuring spacious dining & living rooms as well as an expansive, sunlit, eat-in kitchen that opens to a fabulous family room w/ gleaming hardwood floors & a striking fireplace. Upstairs boasts spacious bedrooms beautiful hall bathroom. Second floor also features a wonderful owner's suite w/ a vaulted ceiling, walk-in closet & gorgeous, updated spacious mater bathroom with a spa-like shower, double sinks & tons of beautiful cabinetry. Full finished basement has a recreation room perfect for entertaining & a storage area. The backyard boasts a wonderful patio perfect for relaxing & taking in the lush landscaping! The neighborhood is adjacent to the park district which includes a walking path, parks, pool, driving range, miniature golf, golf course & more! Lake Michigan water!
Property Specifics
| Single Family | |
| — | |
| Colonial | |
| 1987 | |
| Full | |
| — | |
| No | |
| 0.22 |
| Cook | |
| Fairway Estates | |
| 200 / Annual | |
| Insurance,Other | |
| Lake Michigan,Public | |
| Public Sewer | |
| 10910707 | |
| 03262080410000 |
Nearby Schools
| NAME: | DISTRICT: | DISTANCE: | |
|---|---|---|---|
|
Grade School
Euclid Elementary School |
26 | — | |
|
Middle School
River Trails Middle School |
26 | Not in DB | |
|
High School
John Hersey High School |
214 | Not in DB | |
Property History
| DATE: | EVENT: | PRICE: | SOURCE: |
|---|---|---|---|
| 15 Dec, 2020 | Sold | $477,000 | MRED MLS |
| 18 Nov, 2020 | Under contract | $489,900 | MRED MLS |
| 19 Oct, 2020 | Listed for sale | $489,900 | MRED MLS |





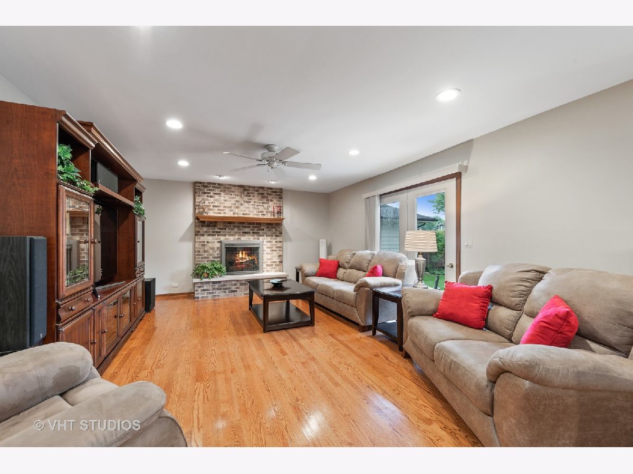
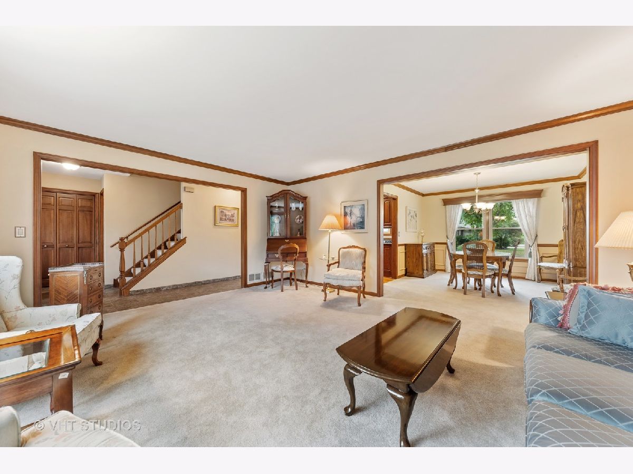
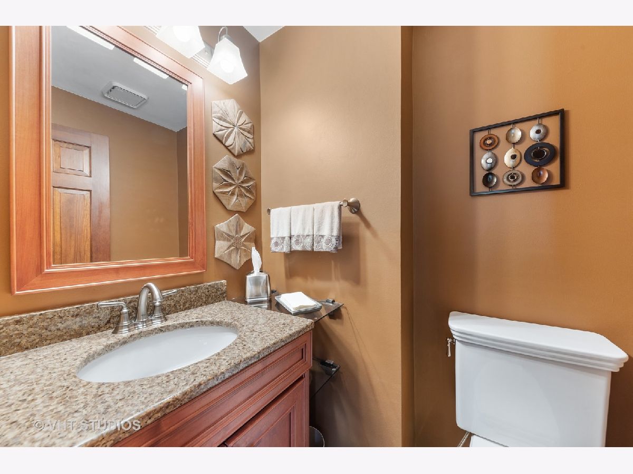
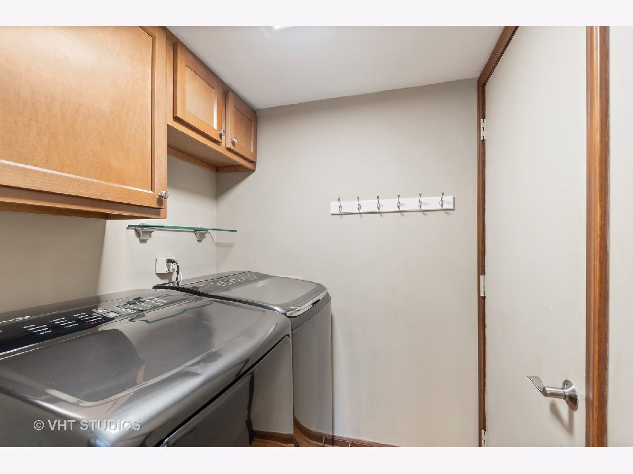
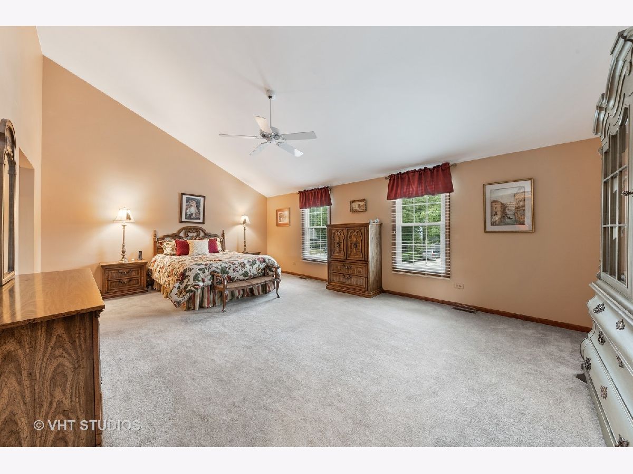
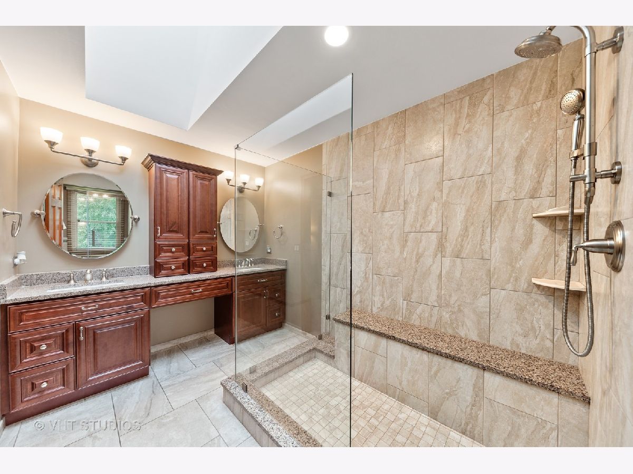
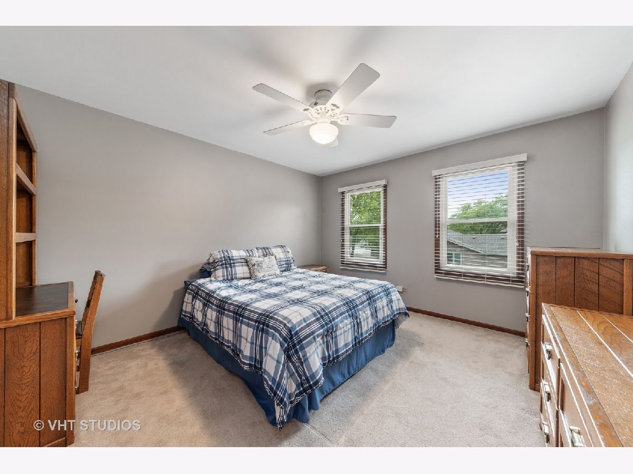

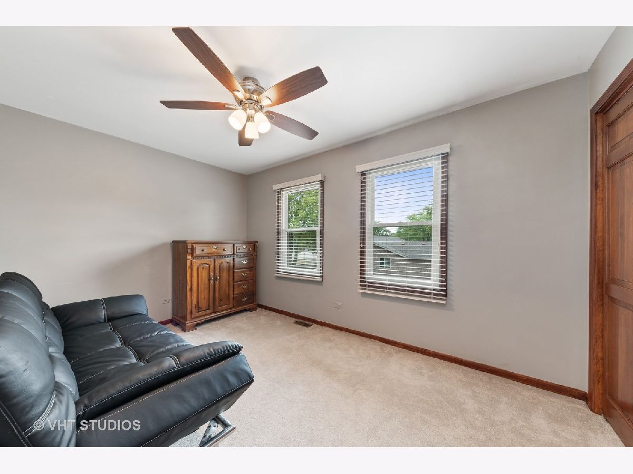
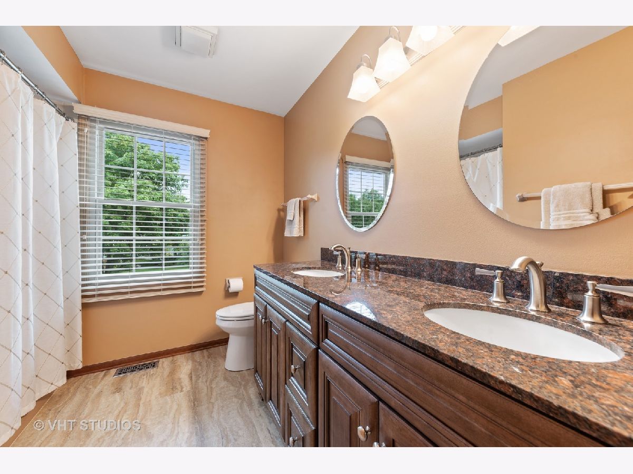
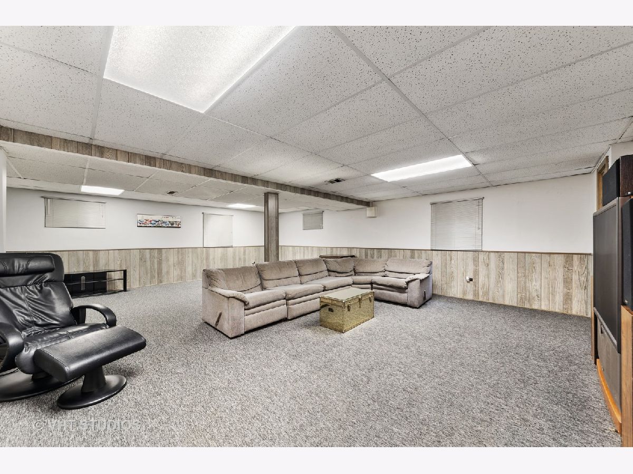
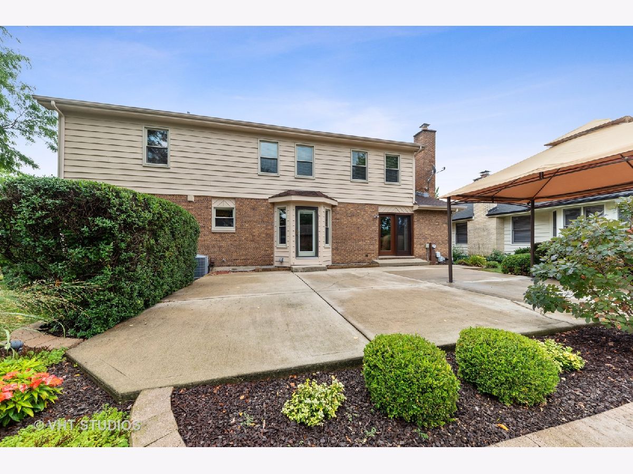
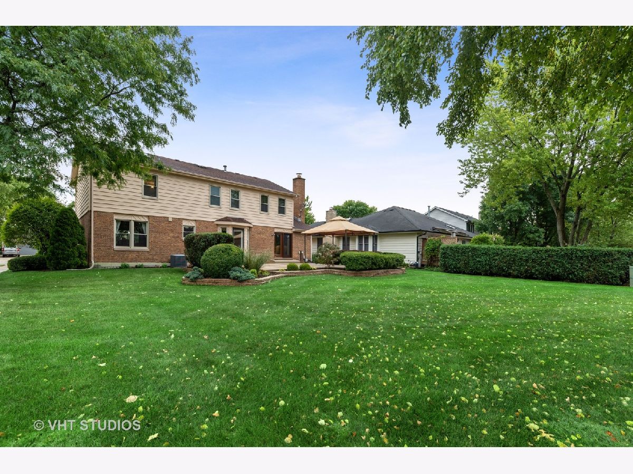
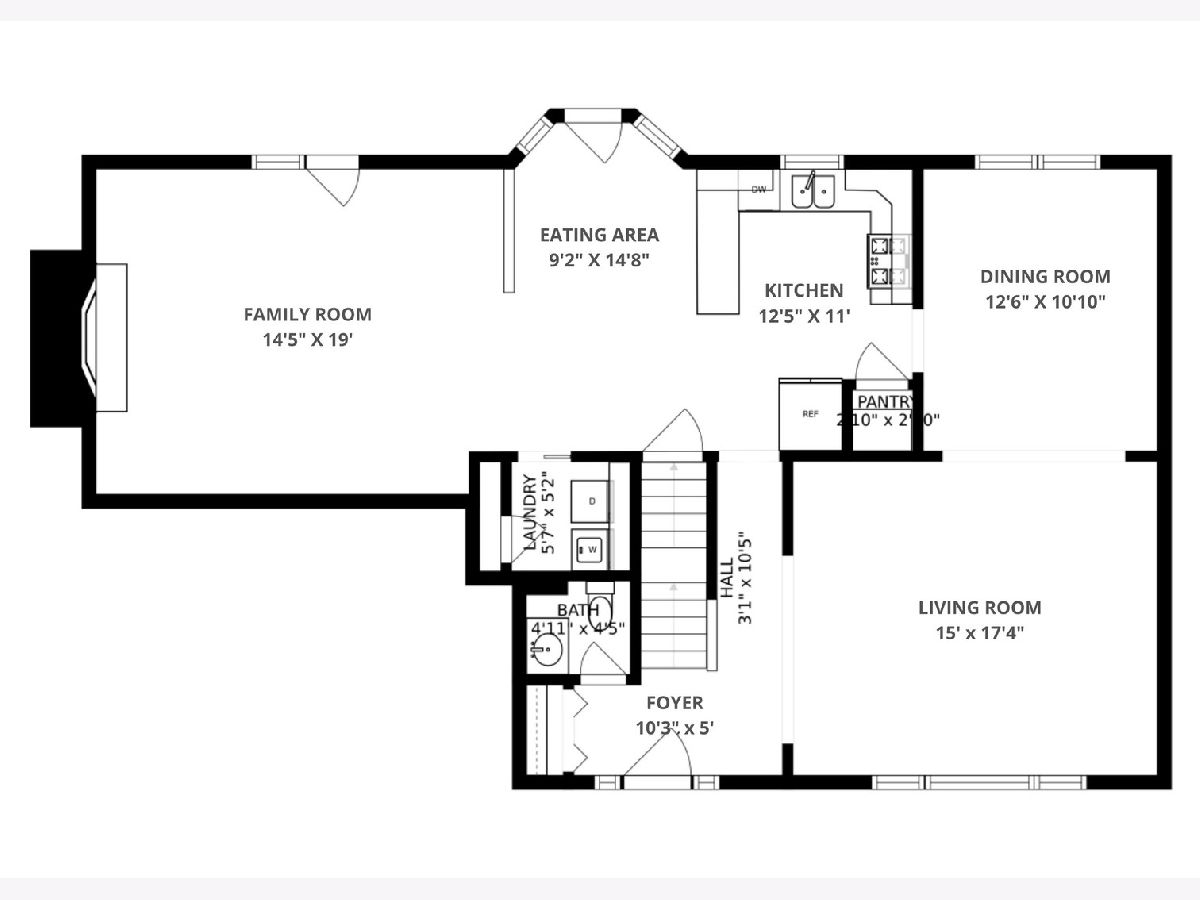
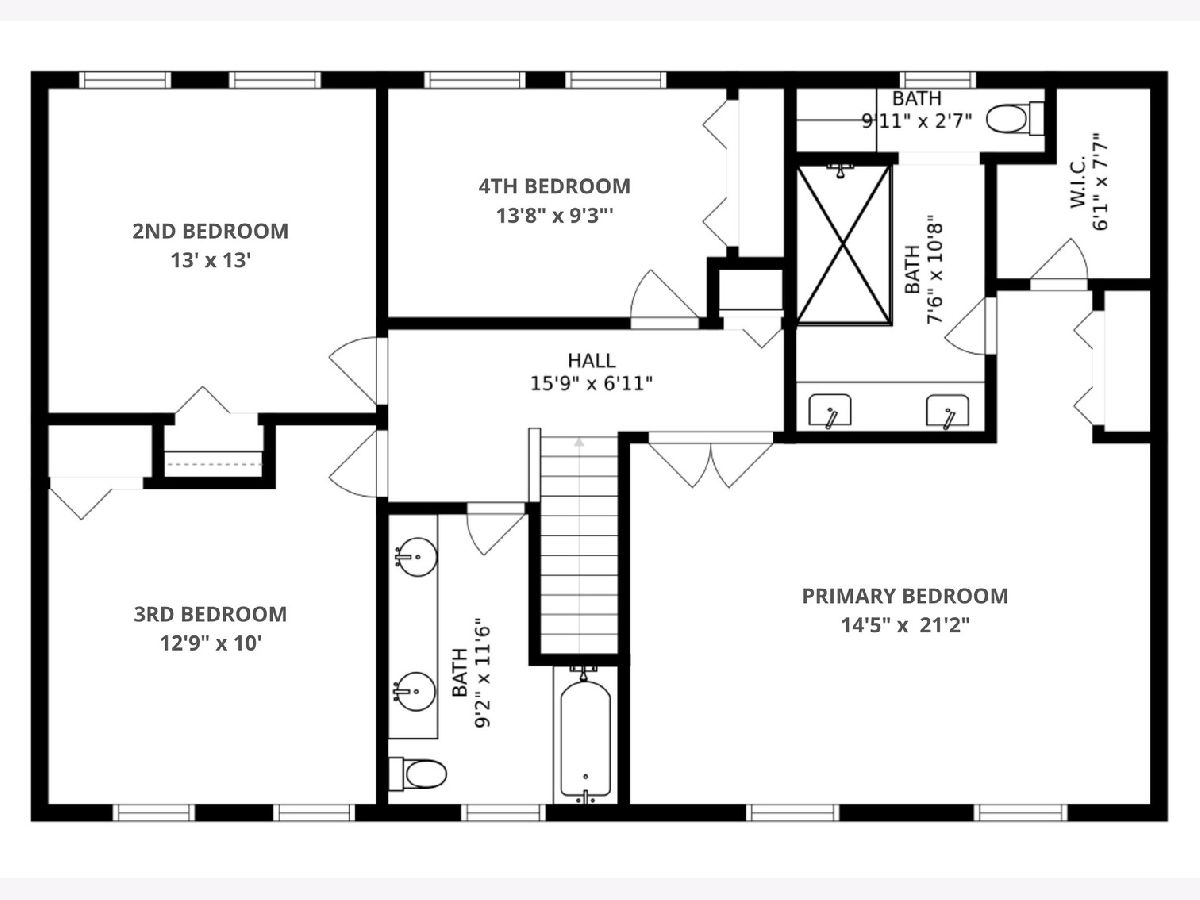
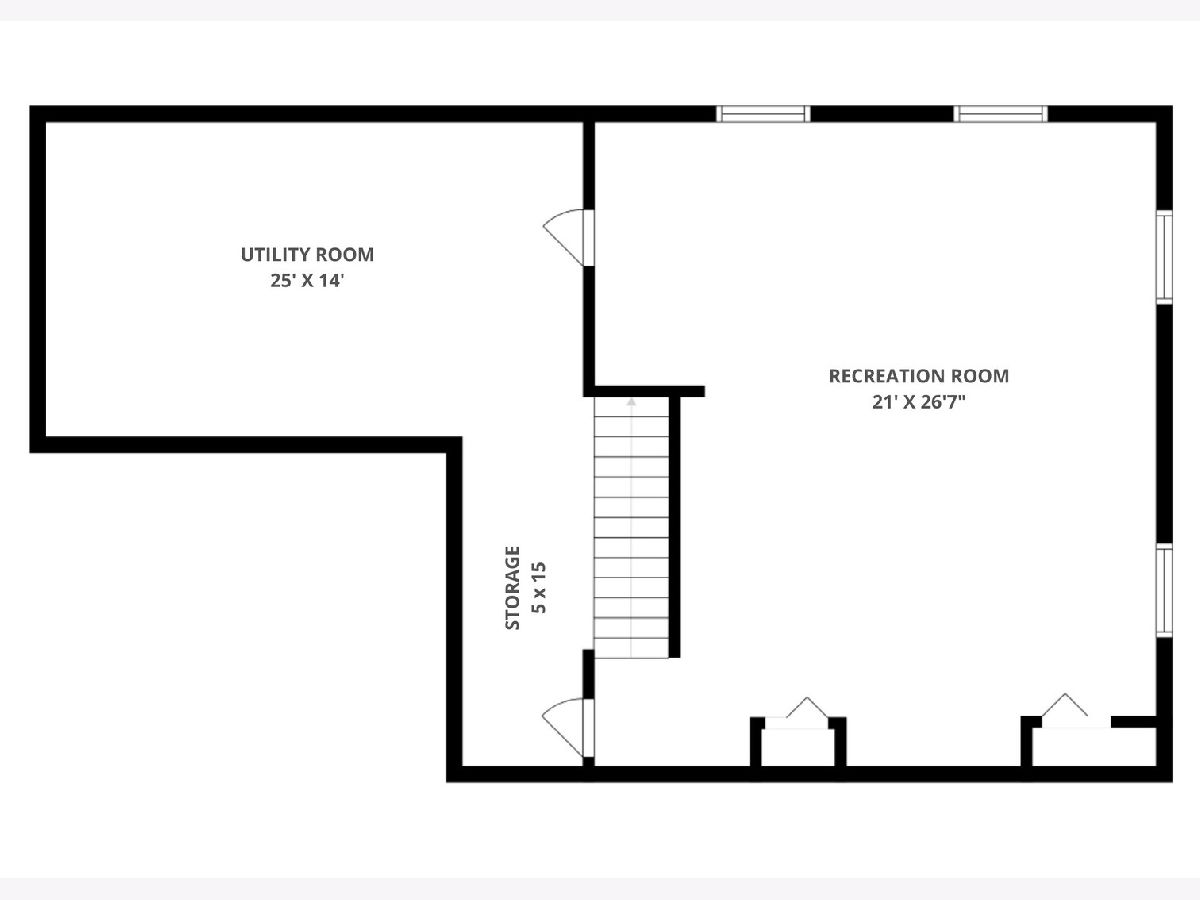
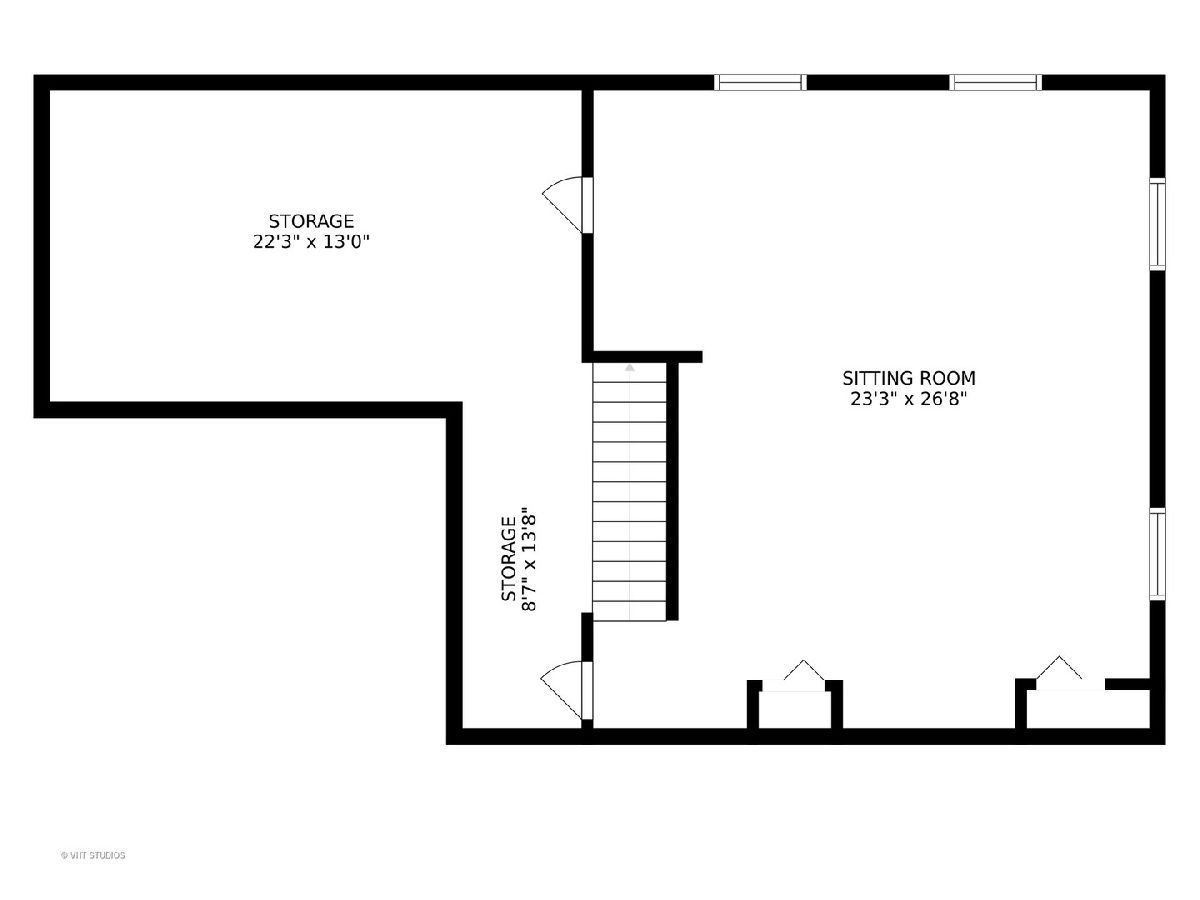
Room Specifics
Total Bedrooms: 4
Bedrooms Above Ground: 4
Bedrooms Below Ground: 0
Dimensions: —
Floor Type: Carpet
Dimensions: —
Floor Type: Carpet
Dimensions: —
Floor Type: Carpet
Full Bathrooms: 3
Bathroom Amenities: Separate Shower,Double Sink,Soaking Tub
Bathroom in Basement: 0
Rooms: Eating Area,Foyer,Recreation Room,Storage,Walk In Closet
Basement Description: Finished
Other Specifics
| 2 | |
| Concrete Perimeter | |
| Asphalt,Concrete | |
| Patio, Porch, Stamped Concrete Patio, Storms/Screens | |
| Corner Lot,Landscaped,Park Adjacent | |
| 70X135 | |
| Unfinished | |
| Full | |
| Vaulted/Cathedral Ceilings, Skylight(s), Hardwood Floors, First Floor Laundry | |
| Range, Microwave, Dishwasher, Refrigerator, Washer, Dryer, Stainless Steel Appliance(s) | |
| Not in DB | |
| Park, Pool, Tennis Court(s), Curbs, Sidewalks, Street Lights, Street Paved | |
| — | |
| — | |
| Attached Fireplace Doors/Screen, Gas Log, Gas Starter |
Tax History
| Year | Property Taxes |
|---|---|
| 2020 | $11,001 |
Contact Agent
Nearby Similar Homes
Nearby Sold Comparables
Contact Agent
Listing Provided By
Baird & Warner


