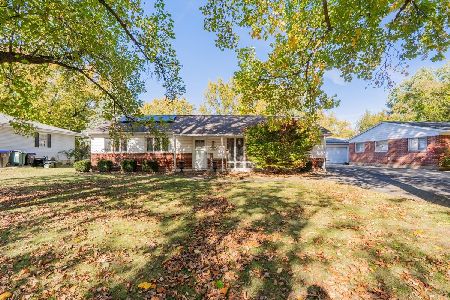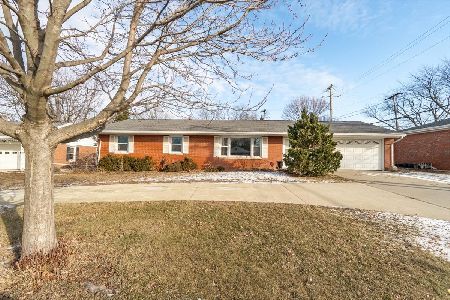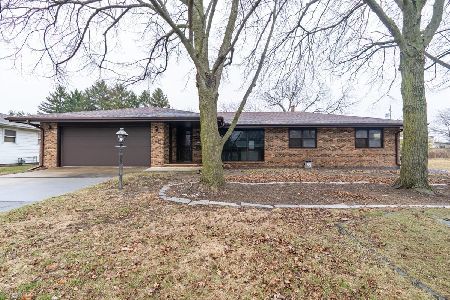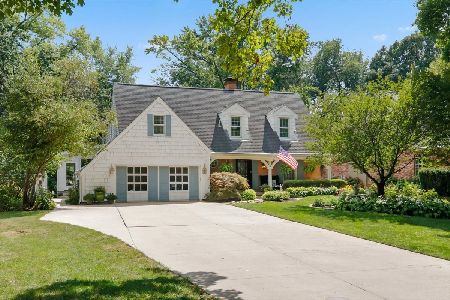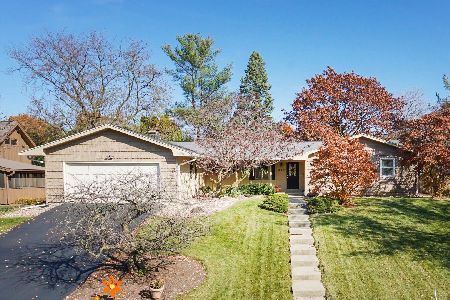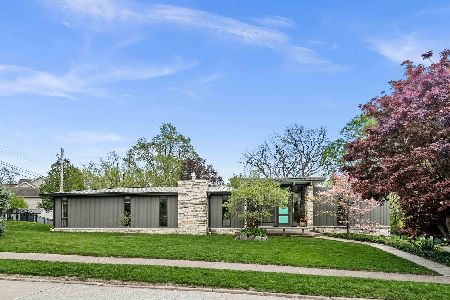223 Fleetwood, Bloomington, Illinois 61701
$291,000
|
Sold
|
|
| Status: | Closed |
| Sqft: | 2,930 |
| Cost/Sqft: | $104 |
| Beds: | 5 |
| Baths: | 4 |
| Year Built: | 2004 |
| Property Taxes: | $10,456 |
| Days On Market: | 3058 |
| Lot Size: | 0,00 |
Description
Why haven't you seen this house? Don't be fooled by the days on market. This home is in great condition and value...compare what else you could get for the money! Trunk Bay built. Get the "I'm home" feeling as soon as you walk through the door. Custom details add to the beauty...like an antique grand piano re-purposed into a fireplace mantle or the coffered ceiling. You will love the tasteful decor, the walk-out basement, the wet bar, the home theater, and the park-like setting. All of this close to cultural events at Ewing manor and the Community Players. This is truly a wonderful home. OR1: Sunroom off the kitchen; OR2: Loft/office space on upper level; OR3: Home theater room in lower level. Photos with furnishing are virtually staged.
Property Specifics
| Single Family | |
| — | |
| Traditional | |
| 2004 | |
| Full,Walkout | |
| — | |
| No | |
| — |
| Mc Lean | |
| Fleetwood | |
| — / Not Applicable | |
| — | |
| Public | |
| Public Sewer | |
| 10208595 | |
| 411434282014 |
Nearby Schools
| NAME: | DISTRICT: | DISTANCE: | |
|---|---|---|---|
|
Grade School
Bent Elementary |
87 | — | |
|
Middle School
Bloomington Jr High |
87 | Not in DB | |
|
High School
Bloomington High School |
87 | Not in DB | |
Property History
| DATE: | EVENT: | PRICE: | SOURCE: |
|---|---|---|---|
| 31 Aug, 2018 | Sold | $291,000 | MRED MLS |
| 21 Jul, 2018 | Under contract | $304,800 | MRED MLS |
| 8 Sep, 2017 | Listed for sale | $359,000 | MRED MLS |
Room Specifics
Total Bedrooms: 5
Bedrooms Above Ground: 5
Bedrooms Below Ground: 0
Dimensions: —
Floor Type: Carpet
Dimensions: —
Floor Type: Carpet
Dimensions: —
Floor Type: Carpet
Dimensions: —
Floor Type: —
Full Bathrooms: 4
Bathroom Amenities: Whirlpool
Bathroom in Basement: —
Rooms: Other Room,Foyer
Basement Description: Egress Window,Partially Finished
Other Specifics
| 3 | |
| — | |
| — | |
| Patio, Deck | |
| Fenced Yard,Mature Trees,Landscaped,Corner Lot | |
| 100X199 | |
| — | |
| Full | |
| First Floor Full Bath, Vaulted/Cathedral Ceilings, Bar-Wet, Built-in Features, Walk-In Closet(s) | |
| Dishwasher, Refrigerator, Range, Washer, Dryer, Microwave | |
| Not in DB | |
| — | |
| — | |
| — | |
| Gas Log, Attached Fireplace Doors/Screen |
Tax History
| Year | Property Taxes |
|---|---|
| 2018 | $10,456 |
Contact Agent
Nearby Similar Homes
Nearby Sold Comparables
Contact Agent
Listing Provided By
Crowne Realty


