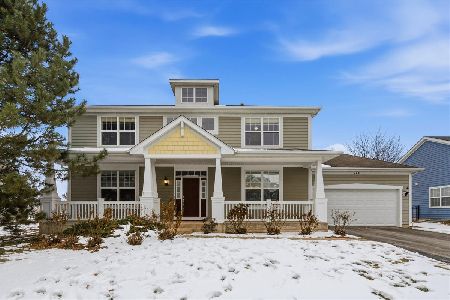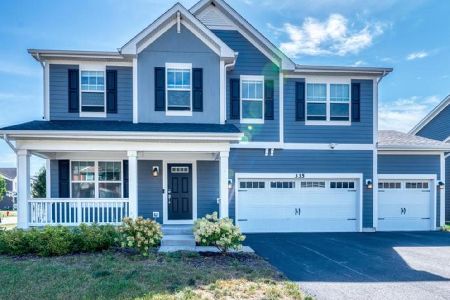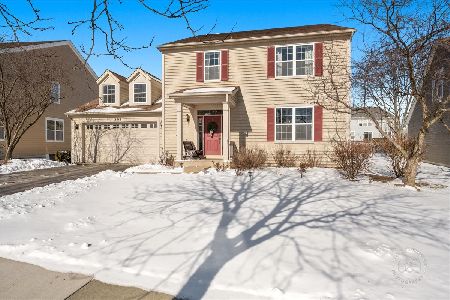223 Springside Drive, Elgin, Illinois 60124
$287,000
|
Sold
|
|
| Status: | Closed |
| Sqft: | 3,122 |
| Cost/Sqft: | $94 |
| Beds: | 3 |
| Baths: | 3 |
| Year Built: | 2006 |
| Property Taxes: | $10,220 |
| Days On Market: | 3119 |
| Lot Size: | 0,23 |
Description
Spacious 3 bedroom with 2 1/2 bathrooms including a large master bath with shower and soaking tub. First floor features a open concept floor plan with formal living room, formal dining room, den, family room AND an eat in kitchen! Gorgeous kitchen with custom cabinets and island. Large, full, unfinished basement with plenty of storage! 2 car attached garage, deck for entertaining and fully fenced yard. This is a Fannie Mae Homepath property.
Property Specifics
| Single Family | |
| — | |
| — | |
| 2006 | |
| Full | |
| — | |
| No | |
| 0.23 |
| Kane | |
| — | |
| 295 / Annual | |
| None | |
| Public | |
| Public Sewer | |
| 09725017 | |
| 0619205011 |
Property History
| DATE: | EVENT: | PRICE: | SOURCE: |
|---|---|---|---|
| 27 Mar, 2018 | Sold | $287,000 | MRED MLS |
| 7 Feb, 2018 | Under contract | $294,900 | MRED MLS |
| — | Last price change | $314,900 | MRED MLS |
| 17 Aug, 2017 | Listed for sale | $367,000 | MRED MLS |
Room Specifics
Total Bedrooms: 3
Bedrooms Above Ground: 3
Bedrooms Below Ground: 0
Dimensions: —
Floor Type: —
Dimensions: —
Floor Type: —
Full Bathrooms: 3
Bathroom Amenities: —
Bathroom in Basement: 0
Rooms: Den,Loft,Foyer
Basement Description: Unfinished
Other Specifics
| 2 | |
| — | |
| — | |
| Deck, Porch | |
| — | |
| 80X125 | |
| — | |
| Full | |
| Vaulted/Cathedral Ceilings, First Floor Laundry | |
| — | |
| Not in DB | |
| Park, Lake, Curbs, Sidewalks, Street Lights, Street Paved | |
| — | |
| — | |
| — |
Tax History
| Year | Property Taxes |
|---|---|
| 2018 | $10,220 |
Contact Agent
Nearby Similar Homes
Contact Agent
Listing Provided By
Berkshire Hathaway HomeServices Starck Real Estate











