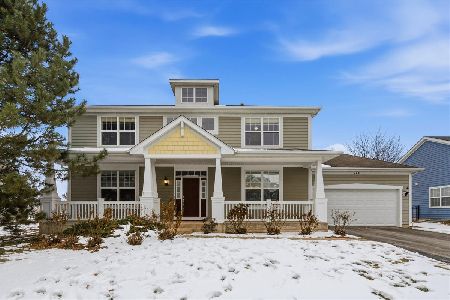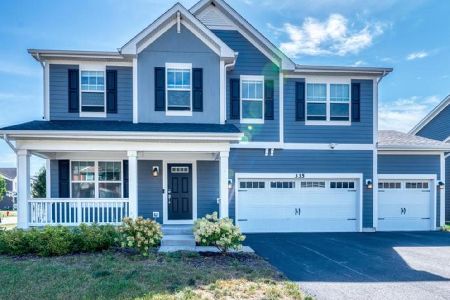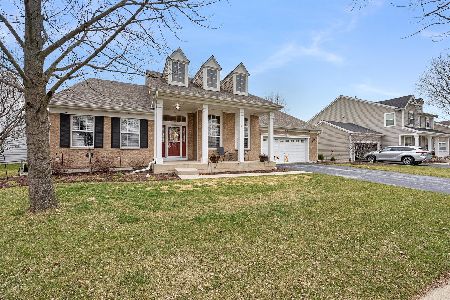[Address Unavailable], Elgin, Illinois 60123
$283,300
|
Sold
|
|
| Status: | Closed |
| Sqft: | 3,674 |
| Cost/Sqft: | $78 |
| Beds: | 4 |
| Baths: | 4 |
| Year Built: | 2006 |
| Property Taxes: | $9,200 |
| Days On Market: | 5757 |
| Lot Size: | 0,00 |
Description
LARGE 4 BEDROOM HOME W/ CHARMING FRONT PORCH & VIEWS OF POND! FORMAL LR/DR! KITCHEN BOASTS PLENTY OF STORAGE W/ 42" CABINETS, WALK-IN PANTRY & BUTLERS PANTRY. DRAMATIC 2-STORY FAMILY RM WITH FIREPLACE IS OPEN TO KITCHEN & PERFECT FOR ENTERTAINING! MBR FEATURES HIS/HER CLOSETS W/PRIVATE BATH W/SHOWER & SOAKER TUB!
Property Specifics
| Single Family | |
| — | |
| Traditional | |
| 2006 | |
| Full | |
| STEINBECK | |
| Yes | |
| — |
| Kane | |
| Copper Springs | |
| 400 / Annual | |
| Other | |
| Public | |
| Public Sewer | |
| 07541726 | |
| 0619205005 |
Nearby Schools
| NAME: | DISTRICT: | DISTANCE: | |
|---|---|---|---|
|
Grade School
Prairie View Grade School |
301 | — | |
|
Middle School
Prairie Knolls Middle School |
301 | Not in DB | |
|
High School
Central High School |
301 | Not in DB | |
Property History
| DATE: | EVENT: | PRICE: | SOURCE: |
|---|
Room Specifics
Total Bedrooms: 4
Bedrooms Above Ground: 4
Bedrooms Below Ground: 0
Dimensions: —
Floor Type: Carpet
Dimensions: —
Floor Type: Carpet
Dimensions: —
Floor Type: Carpet
Full Bathrooms: 4
Bathroom Amenities: Separate Shower,Double Sink
Bathroom in Basement: 0
Rooms: Breakfast Room,Den,Gallery,Utility Room-1st Floor
Basement Description: Unfinished
Other Specifics
| 3 | |
| Concrete Perimeter | |
| Asphalt | |
| Patio | |
| — | |
| 70 X 125 | |
| — | |
| Full | |
| Vaulted/Cathedral Ceilings | |
| Range, Microwave, Dishwasher, Disposal | |
| Not in DB | |
| Sidewalks, Street Lights, Street Paved | |
| — | |
| — | |
| — |
Tax History
| Year | Property Taxes |
|---|
Contact Agent
Nearby Similar Homes
Contact Agent
Listing Provided By
RE/MAX Professionals Select











