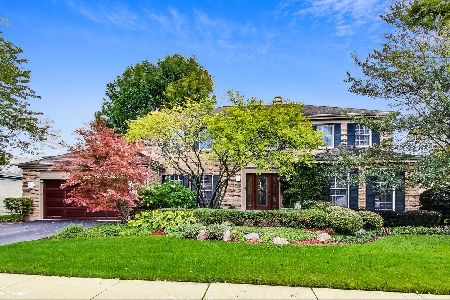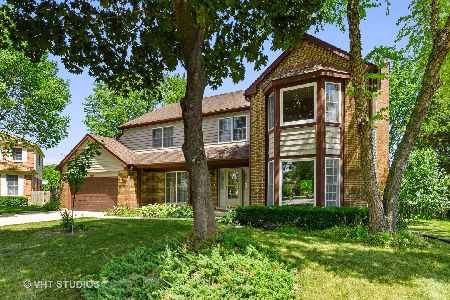2231 Coldspring Road, Arlington Heights, Illinois 60004
$625,000
|
Sold
|
|
| Status: | Closed |
| Sqft: | 3,375 |
| Cost/Sqft: | $185 |
| Beds: | 4 |
| Baths: | 4 |
| Year Built: | 1988 |
| Property Taxes: | $13,320 |
| Days On Market: | 2849 |
| Lot Size: | 0,24 |
Description
METICULOUS * SPRAWLING * ENTERTAINERS DREAM You are going to fall in love with this Lake Arlington Towne North "Hampshire" home. Everything about this home is a WOW. From the meticulously maintained exterior to the extensive upgrades throughout - this home has it all. Floorplan is perfect for todays lifestyles. Large family room w/ FP & wet bar, first floor den/5th BR, generous living room & dining rooms PLUS sun room. BRAND NEW CARPETING. Kitchen offers smart design-maple cabs, upscale SS appliances, warming drawer, granite counters & designer backsplash, and primary and prep sink each w/own disposal. Baths are updated w/attention to style & detail. MBA w/skylight, heated floors, ultra shower, custom fixtures. The basement is a 10+. Theater rm, pool rm, bar/w/mini kitchen, game rm, bath, & storage!! Professional landscape plan, irrigation system, two tier deck. Enjoy this quiet setting w/ easy access to Lake Arlington. Enjoy neighborhood amenities-pool, tennis, and walking path.
Property Specifics
| Single Family | |
| — | |
| — | |
| 1988 | |
| Full | |
| HAMPSHIRE | |
| No | |
| 0.24 |
| Cook | |
| Lake Arlington Towne | |
| 414 / Annual | |
| Clubhouse,Pool | |
| Lake Michigan | |
| Public Sewer | |
| 09903030 | |
| 03164010050000 |
Property History
| DATE: | EVENT: | PRICE: | SOURCE: |
|---|---|---|---|
| 17 Aug, 2018 | Sold | $625,000 | MRED MLS |
| 16 Jun, 2018 | Under contract | $625,000 | MRED MLS |
| 2 Apr, 2018 | Listed for sale | $625,000 | MRED MLS |
| 22 Dec, 2021 | Sold | $610,000 | MRED MLS |
| 12 Nov, 2021 | Under contract | $619,500 | MRED MLS |
| 15 Oct, 2021 | Listed for sale | $619,500 | MRED MLS |
Room Specifics
Total Bedrooms: 4
Bedrooms Above Ground: 4
Bedrooms Below Ground: 0
Dimensions: —
Floor Type: Carpet
Dimensions: —
Floor Type: Carpet
Dimensions: —
Floor Type: Carpet
Full Bathrooms: 4
Bathroom Amenities: Separate Shower,Double Sink
Bathroom in Basement: 1
Rooms: Office,Recreation Room,Sun Room,Theatre Room,Game Room,Other Room,Storage
Basement Description: Finished
Other Specifics
| 2 | |
| Concrete Perimeter | |
| Asphalt | |
| Deck, Patio | |
| — | |
| 81X129 | |
| — | |
| Full | |
| Vaulted/Cathedral Ceilings, Skylight(s), Bar-Wet, First Floor Bedroom, First Floor Laundry | |
| Double Oven, Microwave, Dishwasher, Refrigerator, Washer, Dryer, Disposal, Stainless Steel Appliance(s), Cooktop | |
| Not in DB | |
| Clubhouse, Pool, Tennis Courts | |
| — | |
| — | |
| Gas Log |
Tax History
| Year | Property Taxes |
|---|---|
| 2018 | $13,320 |
| 2021 | $14,845 |
Contact Agent
Nearby Similar Homes
Nearby Sold Comparables
Contact Agent
Listing Provided By
Picket Fence Realty






