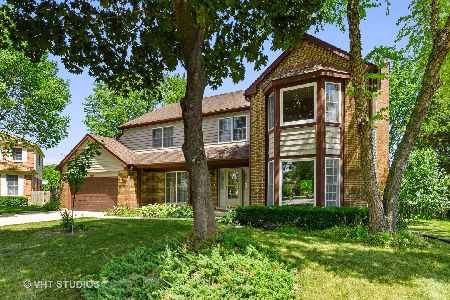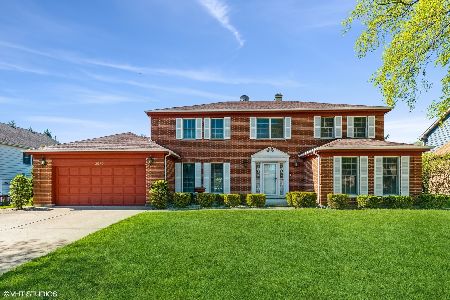2231 Coldspring Road, Arlington Heights, Illinois 60004
$610,000
|
Sold
|
|
| Status: | Closed |
| Sqft: | 5,060 |
| Cost/Sqft: | $122 |
| Beds: | 4 |
| Baths: | 4 |
| Year Built: | 1988 |
| Property Taxes: | $14,845 |
| Days On Market: | 1557 |
| Lot Size: | 0,24 |
Description
There's so much to love at this Lake Arlington Towne North "Hampshire" home. From the meticulously maintained exterior to the extensive upgrades throughout - this home has it all. A perfect space to entertain. Home features include a large family room with fireplace & wet bar, first floor office/5th bedroom, generous living room & dining room, and sun room. Kitchen offers smart design-maple cabinets, upscale stainless steel appliances, warming drawer, granite counters, designer backsplash, and primary and prep sink each with own disposal. All bathrooms are updated. Large primary bathroom features a skylight, upgraded shower, heated floors, custom fixtures. Fabulous finished basement includes a Theater Room, Billiards Room, Bar with mini kitchen, Game Room, Bathroom & tons of storage!! New furnace October 2021. Professional landscape plan, irrigation system, two tier deck. Enjoy this quiet setting with easy access to Lake Arlington. Neighborhood amenities include outdoor pool, tennis court, and walking path.
Property Specifics
| Single Family | |
| — | |
| — | |
| 1988 | |
| Full | |
| HAMPSHIRE | |
| No | |
| 0.24 |
| Cook | |
| Lake Arlington Towne | |
| 414 / Annual | |
| Clubhouse,Pool | |
| Lake Michigan | |
| Public Sewer | |
| 11247868 | |
| 03164010050000 |
Nearby Schools
| NAME: | DISTRICT: | DISTANCE: | |
|---|---|---|---|
|
High School
Wheeling High School |
214 | Not in DB | |
Property History
| DATE: | EVENT: | PRICE: | SOURCE: |
|---|---|---|---|
| 17 Aug, 2018 | Sold | $625,000 | MRED MLS |
| 16 Jun, 2018 | Under contract | $625,000 | MRED MLS |
| 2 Apr, 2018 | Listed for sale | $625,000 | MRED MLS |
| 22 Dec, 2021 | Sold | $610,000 | MRED MLS |
| 12 Nov, 2021 | Under contract | $619,500 | MRED MLS |
| 15 Oct, 2021 | Listed for sale | $619,500 | MRED MLS |
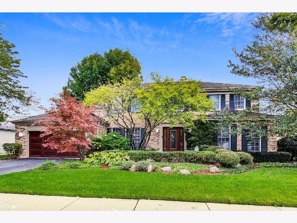
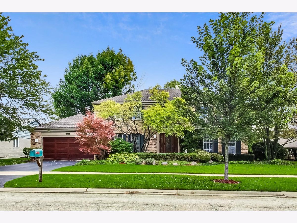
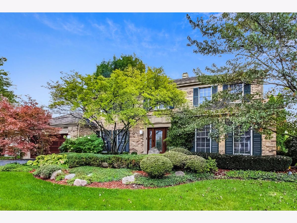
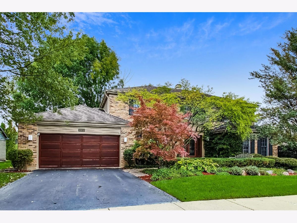
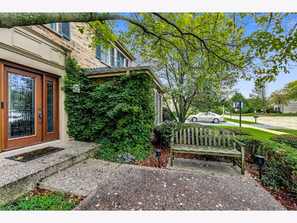
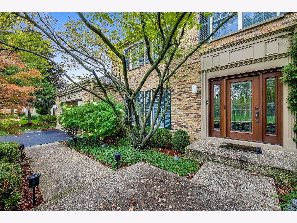
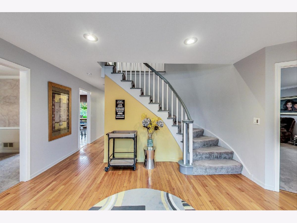
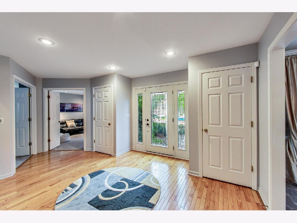
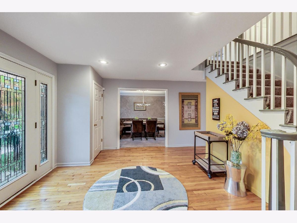
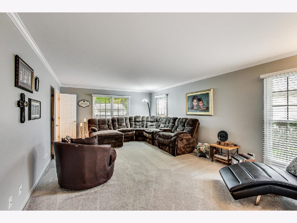
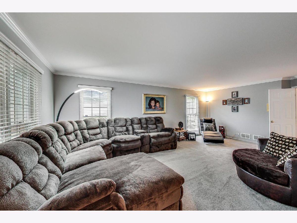
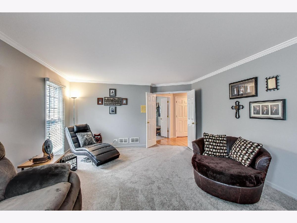
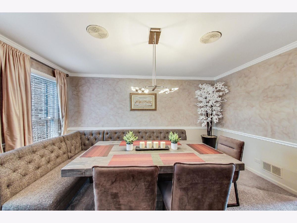
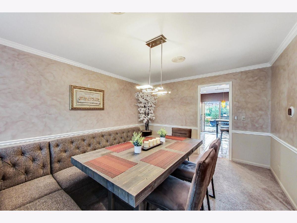
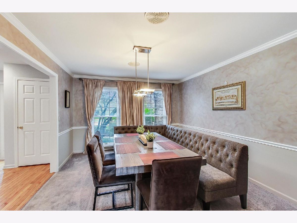
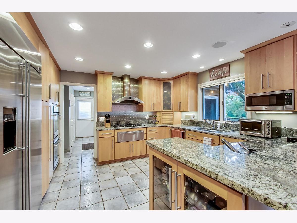
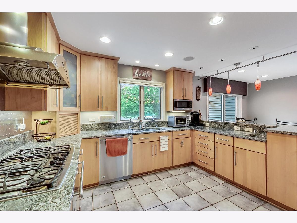
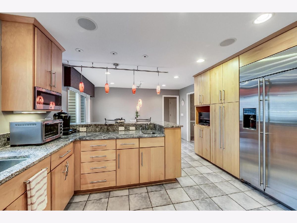
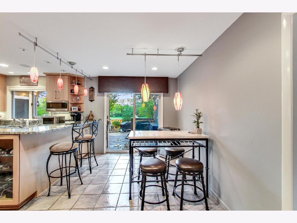
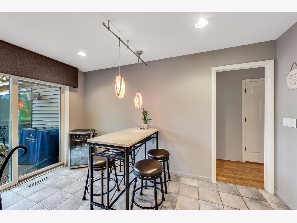
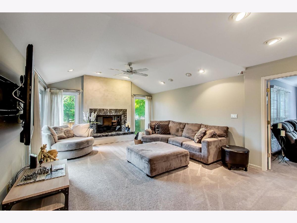
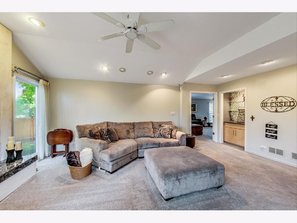
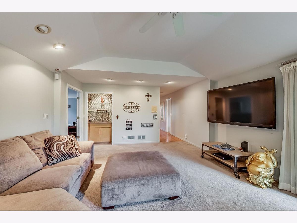
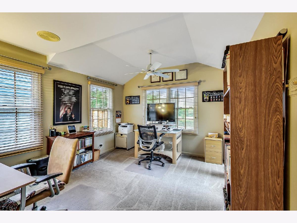
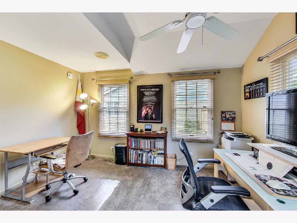
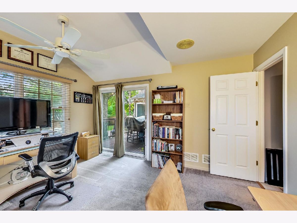
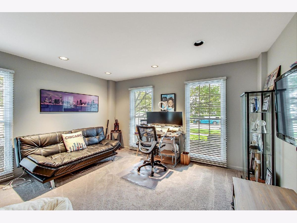
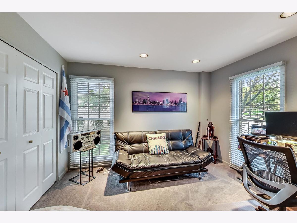
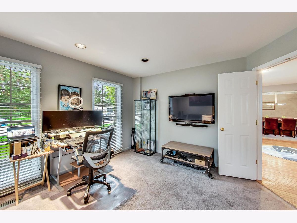
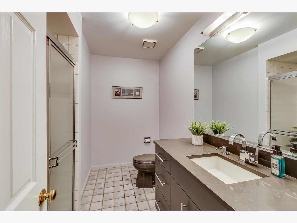
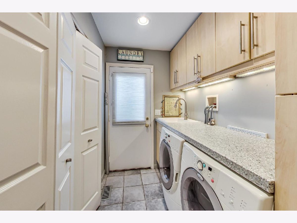
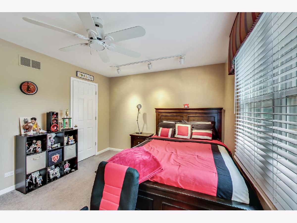
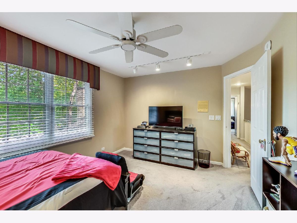
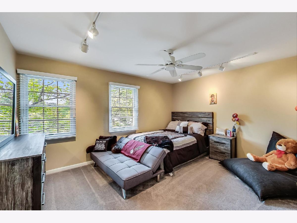
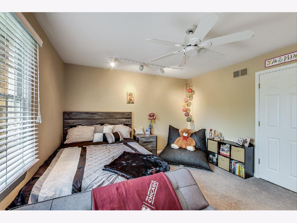
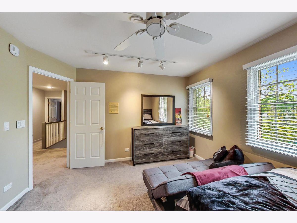
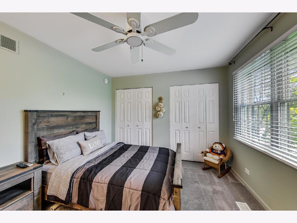
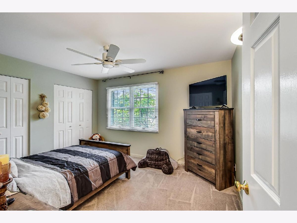
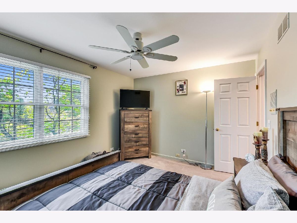
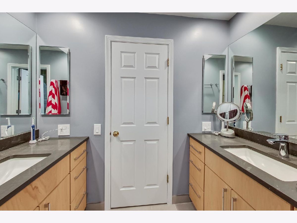
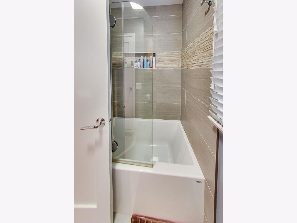
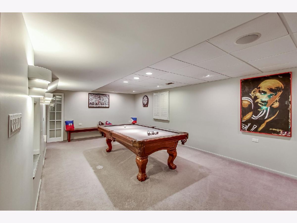
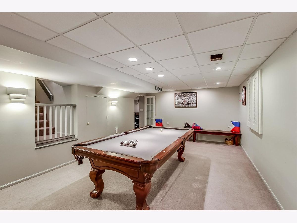
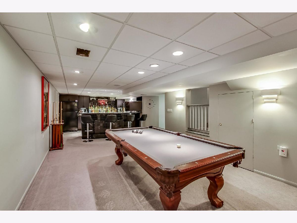
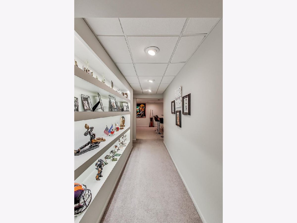
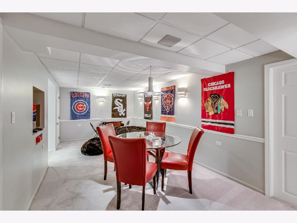
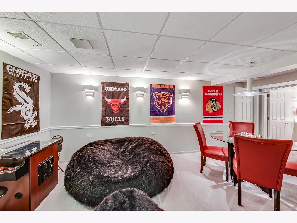
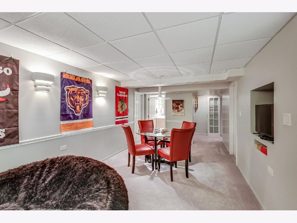
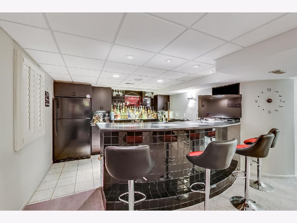
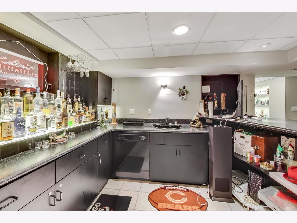
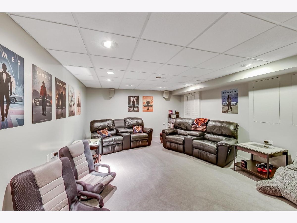
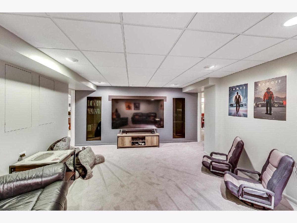
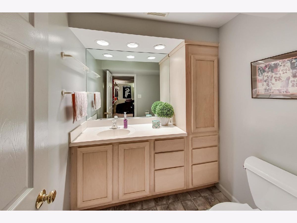
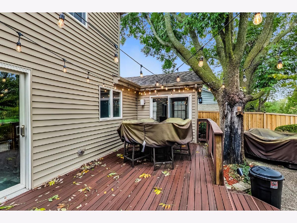
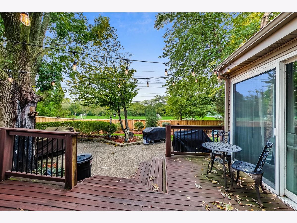
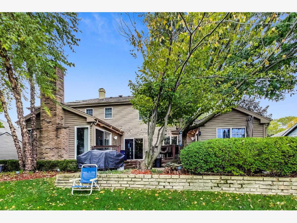
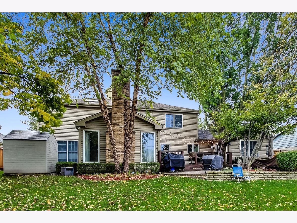
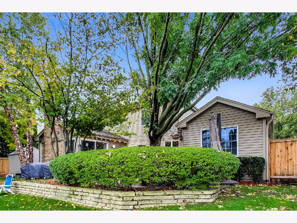
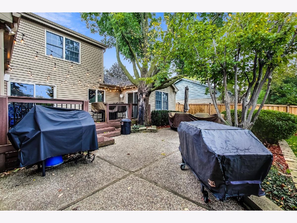
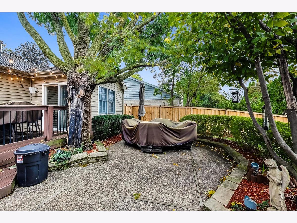
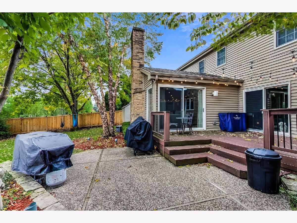
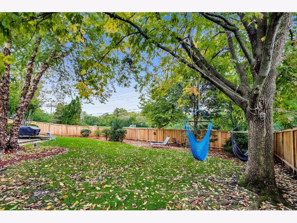
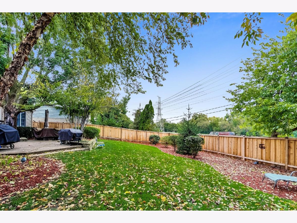
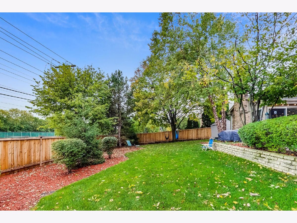
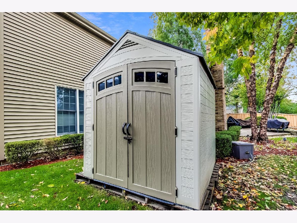
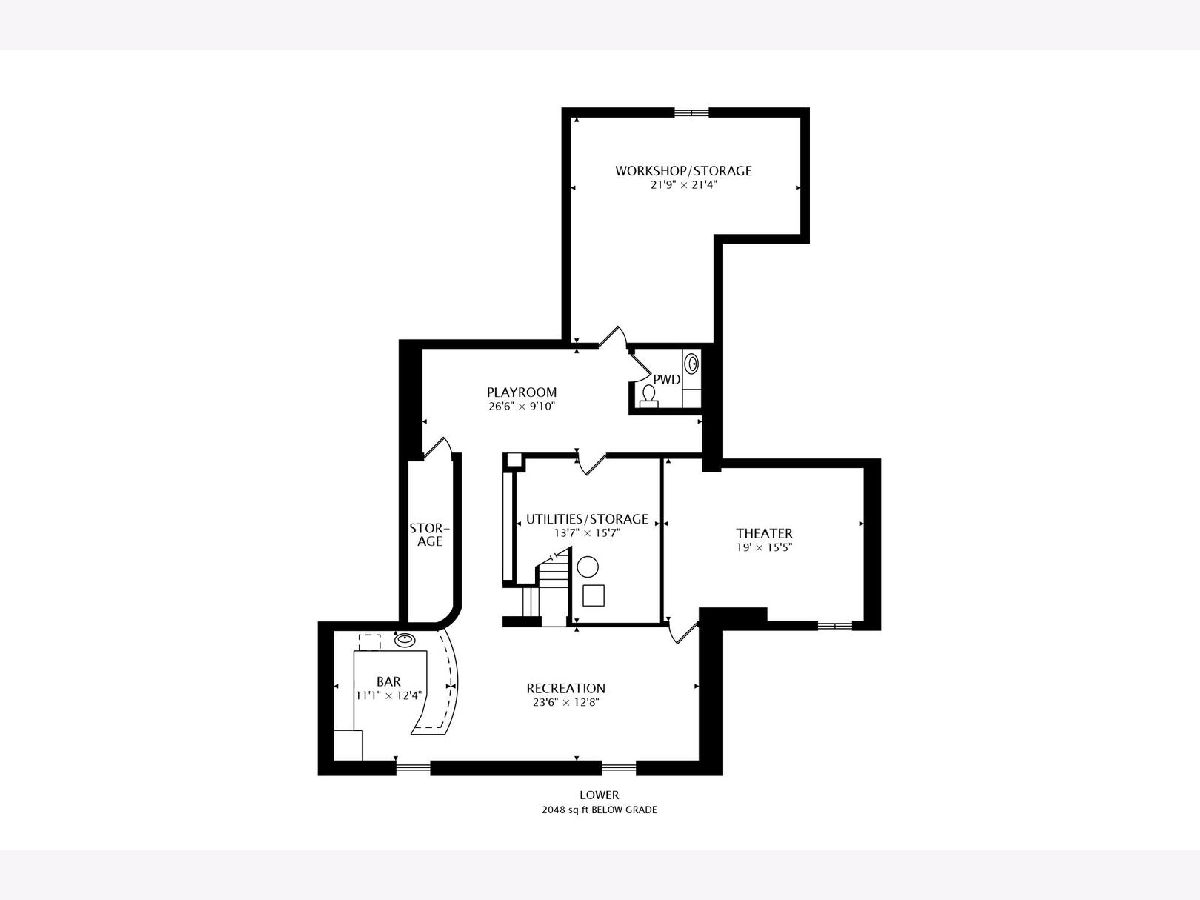
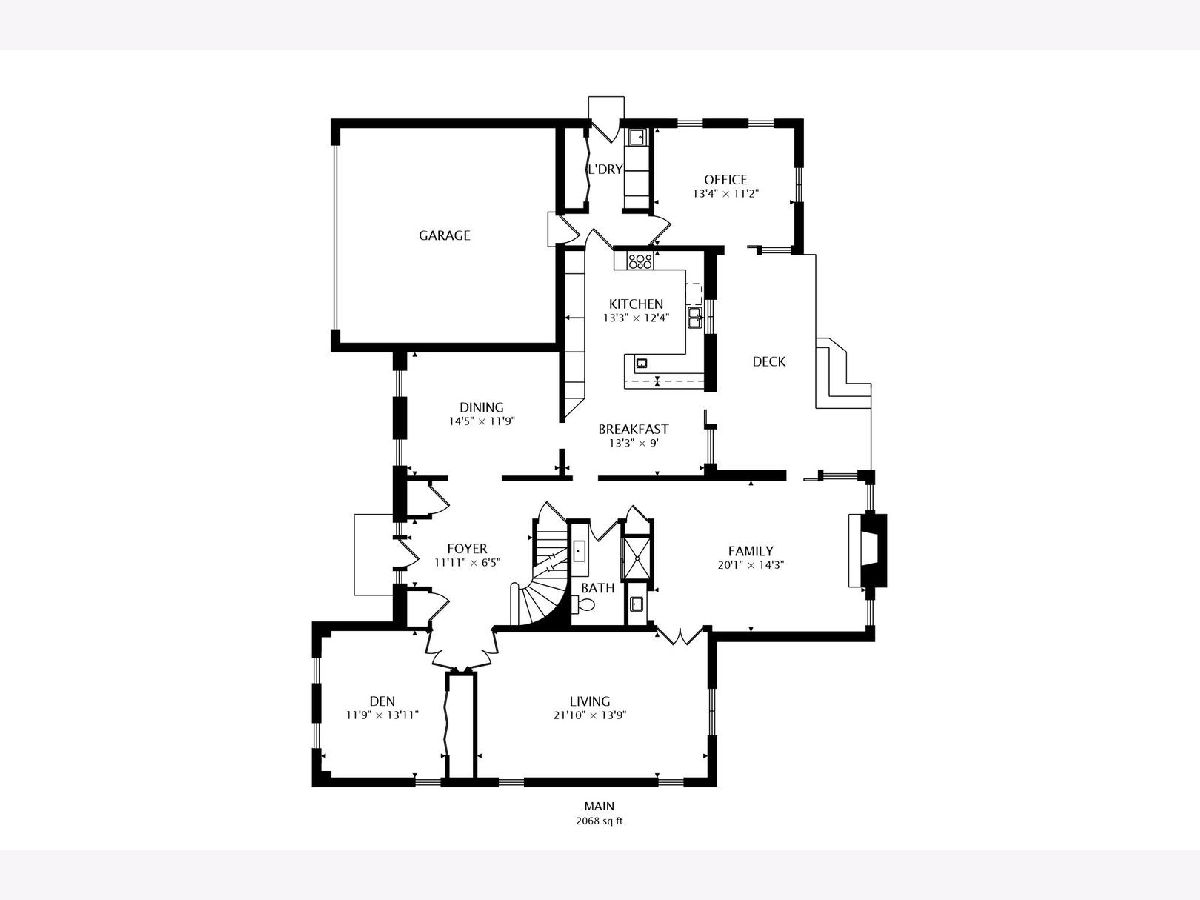
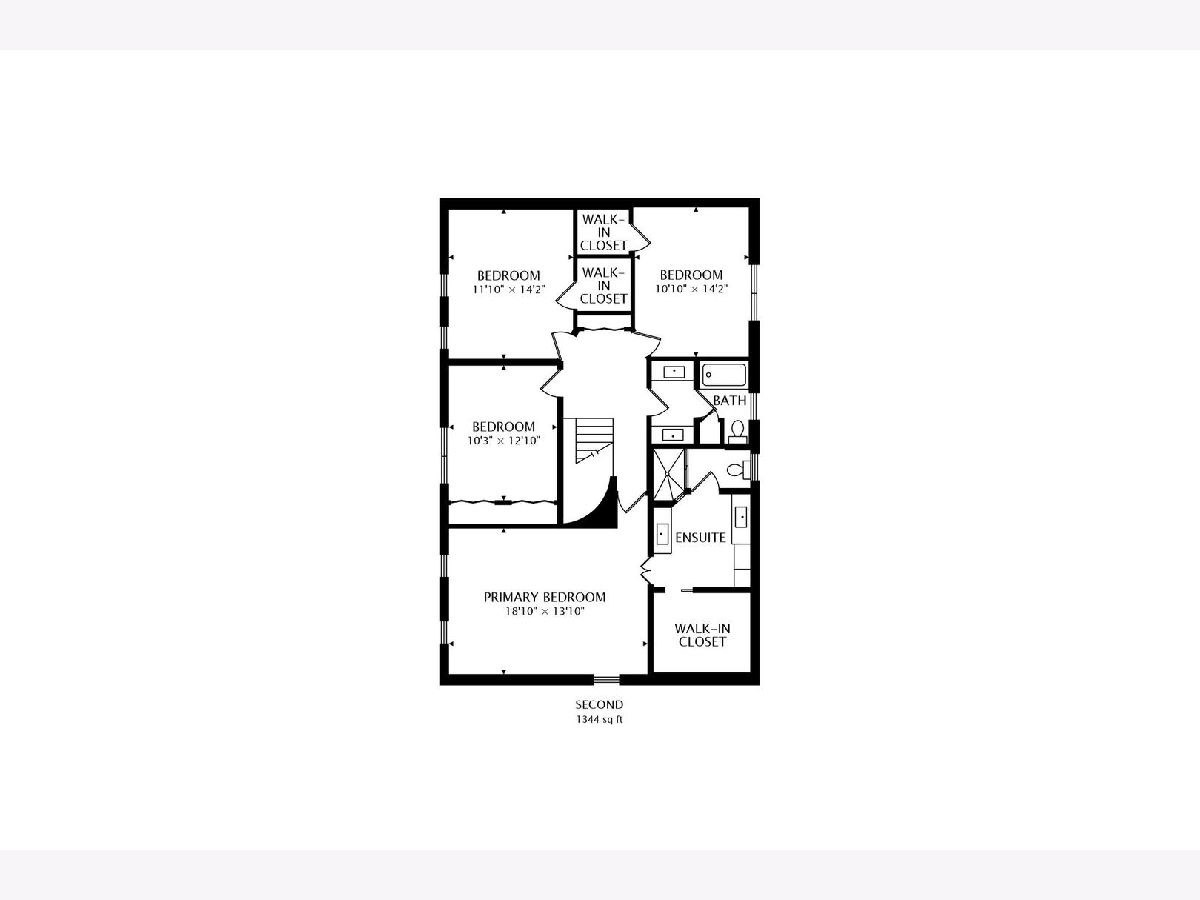
Room Specifics
Total Bedrooms: 4
Bedrooms Above Ground: 4
Bedrooms Below Ground: 0
Dimensions: —
Floor Type: Carpet
Dimensions: —
Floor Type: Carpet
Dimensions: —
Floor Type: Carpet
Full Bathrooms: 4
Bathroom Amenities: Separate Shower,Double Sink
Bathroom in Basement: 1
Rooms: Office,Recreation Room,Sun Room,Theatre Room,Game Room,Storage
Basement Description: Finished
Other Specifics
| 2 | |
| Concrete Perimeter | |
| Asphalt | |
| Deck, Patio | |
| — | |
| 81X129 | |
| — | |
| Full | |
| Vaulted/Cathedral Ceilings, Skylight(s), Bar-Wet, Heated Floors, First Floor Bedroom, First Floor Laundry, First Floor Full Bath, Walk-In Closet(s) | |
| Double Oven, Microwave, Dishwasher, Refrigerator, Washer, Dryer, Disposal, Stainless Steel Appliance(s), Cooktop | |
| Not in DB | |
| Clubhouse, Pool, Tennis Court(s), Lake | |
| — | |
| — | |
| Gas Log |
Tax History
| Year | Property Taxes |
|---|---|
| 2018 | $13,320 |
| 2021 | $14,845 |
Contact Agent
Nearby Similar Homes
Nearby Sold Comparables
Contact Agent
Listing Provided By
@properties


