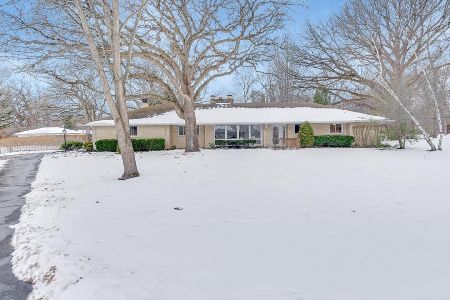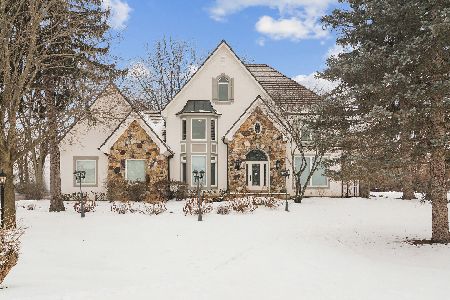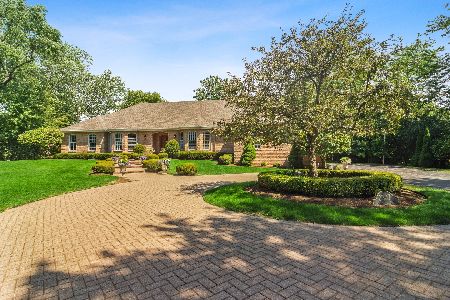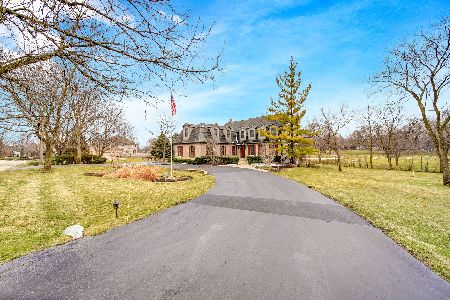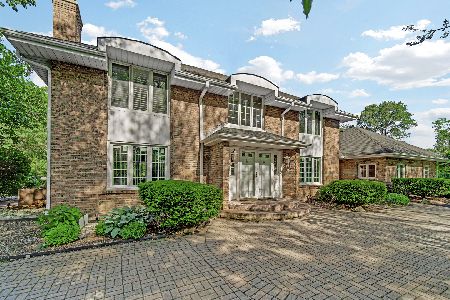2231 Shiloh Drive, Long Grove, Illinois 60047
$525,000
|
Sold
|
|
| Status: | Closed |
| Sqft: | 3,205 |
| Cost/Sqft: | $179 |
| Beds: | 5 |
| Baths: | 5 |
| Year Built: | 1966 |
| Property Taxes: | $14,646 |
| Days On Market: | 3223 |
| Lot Size: | 1,00 |
Description
Welcome home to this beautiful property situated in Country Club Estates & Stevenson School District! Stunning brick flooring in the two-story foyer greets you along w/ custom millwork, neutral color walls & chic chandelier. Living room features white beams adding modern character and expansive windows that attracts sunlight & air. Formal dining room w/ bay window, hardwood flooring & white crown molding allows you to entertain in style! Loaded with details, the top-of-the-line kitchen offers soapstone counters, stainless steel appliances, custom white & oak cabinetry, neutral backsplash & a separate eating area with brick fireplace & bay window! Luxury first floor master suite w/ a recently updated spa-like bath. Two additional bedrooms occupy the main floor along with a family room overlooking the backyard deck. Second floor features two bedrooms, full bath, sitting nook & a loft! The backyard is perfection with spacious deck, hot tub & over 1 acre of professionally landscaped yard!
Property Specifics
| Single Family | |
| — | |
| Traditional | |
| 1966 | |
| Partial | |
| — | |
| No | |
| 1 |
| Lake | |
| Country Club Estates | |
| 50 / Annual | |
| Other | |
| Private Well | |
| Septic-Private | |
| 09611330 | |
| 14253090020000 |
Nearby Schools
| NAME: | DISTRICT: | DISTANCE: | |
|---|---|---|---|
|
Grade School
Kildeer Countryside Elementary S |
96 | — | |
|
Middle School
Woodlawn Middle School |
96 | Not in DB | |
|
High School
Adlai E Stevenson High School |
125 | Not in DB | |
Property History
| DATE: | EVENT: | PRICE: | SOURCE: |
|---|---|---|---|
| 28 Jun, 2017 | Sold | $525,000 | MRED MLS |
| 25 May, 2017 | Under contract | $575,000 | MRED MLS |
| 1 May, 2017 | Listed for sale | $575,000 | MRED MLS |
Room Specifics
Total Bedrooms: 5
Bedrooms Above Ground: 5
Bedrooms Below Ground: 0
Dimensions: —
Floor Type: Carpet
Dimensions: —
Floor Type: Carpet
Dimensions: —
Floor Type: Carpet
Dimensions: —
Floor Type: —
Full Bathrooms: 5
Bathroom Amenities: Whirlpool,Separate Shower,Double Sink
Bathroom in Basement: 0
Rooms: Bedroom 5,Eating Area,Loft,Recreation Room,Foyer
Basement Description: Finished
Other Specifics
| 2.5 | |
| Concrete Perimeter | |
| Asphalt | |
| Deck, Hot Tub, Storms/Screens | |
| Golf Course Lot,Landscaped | |
| 170X73X196X37X150X195 | |
| Full,Pull Down Stair | |
| Full | |
| Vaulted/Cathedral Ceilings, Hardwood Floors, First Floor Bedroom, First Floor Laundry, First Floor Full Bath | |
| Range, Microwave, Dishwasher, Refrigerator, Washer, Dryer, Disposal | |
| Not in DB | |
| Street Paved | |
| — | |
| — | |
| Attached Fireplace Doors/Screen, Gas Log |
Tax History
| Year | Property Taxes |
|---|---|
| 2017 | $14,646 |
Contact Agent
Nearby Similar Homes
Nearby Sold Comparables
Contact Agent
Listing Provided By
RE/MAX Top Performers

