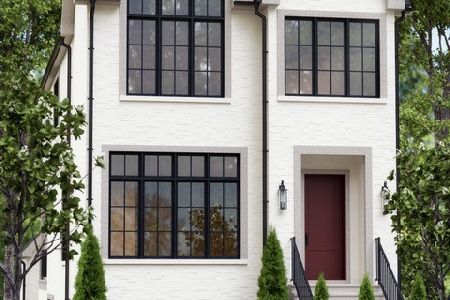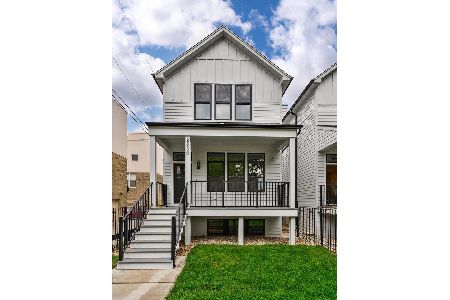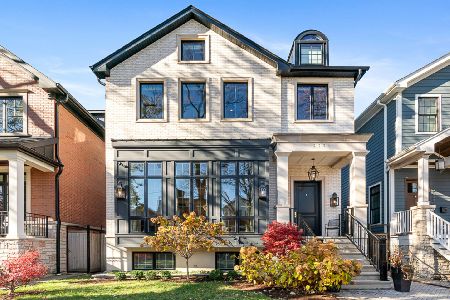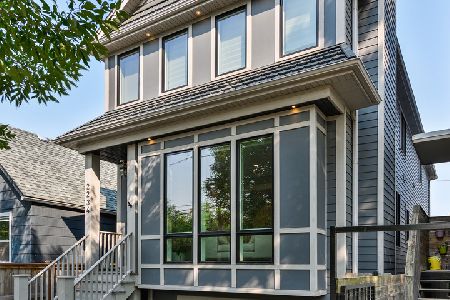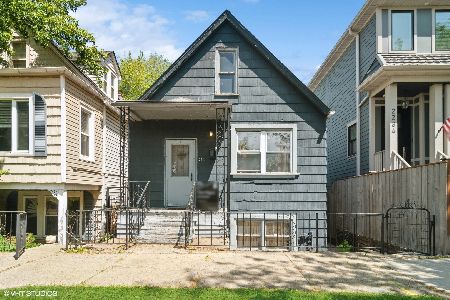2232 Oakdale Avenue, North Center, Chicago, Illinois 60618
$636,000
|
Sold
|
|
| Status: | Closed |
| Sqft: | 3,100 |
| Cost/Sqft: | $209 |
| Beds: | 4 |
| Baths: | 4 |
| Year Built: | 2013 |
| Property Taxes: | $0 |
| Days On Market: | 4627 |
| Lot Size: | 0,00 |
Description
An Ultra Modern 3100 Sqft 4 bedroom 3 1/2 Bath New Construction Single Family from Sustainabuild. Sleek White Brick Exterior w/James Hardie Panels, Oak Hardwood Floors, Wide Expansive Open Layout, 3 Bdrm up, 1 lower level, Family Room,Wet Bar, Eco Frplc, Professional Kitchen,12 foot island, Bosch,Quartz, 8 Ft Doors, Spa Like Baths Steam & Bdy Sprys, Multi Audio Pre-Wired Zones, Large Deck,Yard 2c Gar, Delivery 8/13
Property Specifics
| Single Family | |
| — | |
| Contemporary | |
| 2013 | |
| Full,English | |
| — | |
| No | |
| — |
| Cook | |
| — | |
| 0 / Not Applicable | |
| None | |
| Lake Michigan | |
| Public Sewer | |
| 08354588 | |
| 14301140260000 |
Nearby Schools
| NAME: | DISTRICT: | DISTANCE: | |
|---|---|---|---|
|
Grade School
Jahn Elementary School |
299 | — | |
|
High School
Lake View High School |
299 | Not in DB | |
Property History
| DATE: | EVENT: | PRICE: | SOURCE: |
|---|---|---|---|
| 10 Jan, 2013 | Sold | $190,000 | MRED MLS |
| 30 Nov, 2012 | Under contract | $190,000 | MRED MLS |
| 24 Nov, 2012 | Listed for sale | $190,000 | MRED MLS |
| 8 Nov, 2013 | Sold | $636,000 | MRED MLS |
| 22 Sep, 2013 | Under contract | $649,000 | MRED MLS |
| 29 May, 2013 | Listed for sale | $649,000 | MRED MLS |
| 15 Jun, 2015 | Sold | $727,500 | MRED MLS |
| 13 May, 2015 | Under contract | $755,000 | MRED MLS |
| — | Last price change | $770,000 | MRED MLS |
| 24 Mar, 2015 | Listed for sale | $800,000 | MRED MLS |
| 11 Oct, 2019 | Sold | $790,000 | MRED MLS |
| 30 Aug, 2019 | Under contract | $799,800 | MRED MLS |
| — | Last price change | $840,000 | MRED MLS |
| 9 Jul, 2019 | Listed for sale | $875,000 | MRED MLS |
Room Specifics
Total Bedrooms: 4
Bedrooms Above Ground: 4
Bedrooms Below Ground: 0
Dimensions: —
Floor Type: Hardwood
Dimensions: —
Floor Type: Hardwood
Dimensions: —
Floor Type: Carpet
Full Bathrooms: 4
Bathroom Amenities: Separate Shower,Steam Shower,Double Sink,Full Body Spray Shower,Soaking Tub
Bathroom in Basement: 1
Rooms: Recreation Room
Basement Description: Finished
Other Specifics
| 2 | |
| Concrete Perimeter | |
| Concrete | |
| Deck, Storms/Screens | |
| Common Grounds | |
| 25 X 125 | |
| — | |
| Full | |
| Sauna/Steam Room, Bar-Wet, Hardwood Floors, Second Floor Laundry | |
| Range, Microwave, Dishwasher, Refrigerator, Bar Fridge, Washer, Dryer, Disposal | |
| Not in DB | |
| Tennis Courts | |
| — | |
| — | |
| Ventless |
Tax History
| Year | Property Taxes |
|---|---|
| 2013 | $3,673 |
| 2015 | $5,156 |
| 2019 | $13,826 |
Contact Agent
Nearby Similar Homes
Nearby Sold Comparables
Contact Agent
Listing Provided By
North Clybourn Group, Inc.

