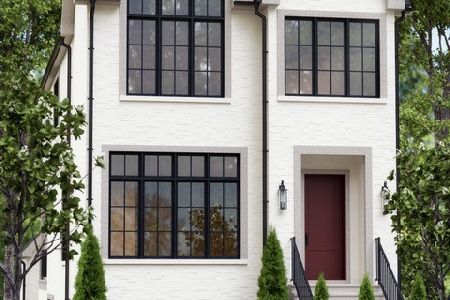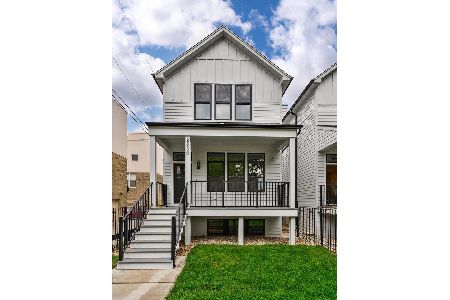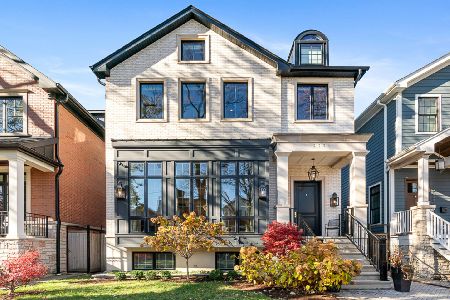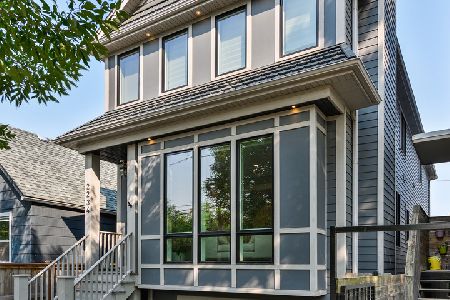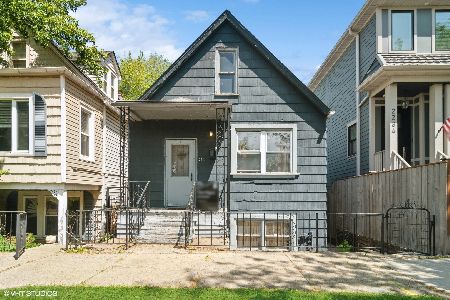2232 Oakdale Avenue, North Center, Chicago, Illinois 60618
$727,500
|
Sold
|
|
| Status: | Closed |
| Sqft: | 3,000 |
| Cost/Sqft: | $252 |
| Beds: | 4 |
| Baths: | 4 |
| Year Built: | 2013 |
| Property Taxes: | $5,156 |
| Days On Market: | 3964 |
| Lot Size: | 0,00 |
Description
An Ultra Modern New Construction Single Family 4 Bdrm 3 1/2 Bath Single Family Home. Sleek White Brick Exterior w/James hardie Panels, Oak Hardwood Floors, Floating Staircase, Contempo Horizontal Kitchen Cabinetry, Clean FP, Three Bedrooms on One Level with High Ceilings in Lower level incl 4th Bed, Wet Bar and Full Bath, SpaLike Baths w/Steam & Bdy Sprys, Audio Pre-Wire, Fenced Yard, 2 Car Garage
Property Specifics
| Single Family | |
| — | |
| — | |
| 2013 | |
| Full,English | |
| — | |
| No | |
| — |
| Cook | |
| — | |
| 0 / Not Applicable | |
| None | |
| Lake Michigan | |
| Public Sewer | |
| 08870364 | |
| 14301140260000 |
Nearby Schools
| NAME: | DISTRICT: | DISTANCE: | |
|---|---|---|---|
|
Grade School
Jahn Elementary School |
299 | — | |
|
High School
Lake View High School |
299 | Not in DB | |
Property History
| DATE: | EVENT: | PRICE: | SOURCE: |
|---|---|---|---|
| 10 Jan, 2013 | Sold | $190,000 | MRED MLS |
| 30 Nov, 2012 | Under contract | $190,000 | MRED MLS |
| 24 Nov, 2012 | Listed for sale | $190,000 | MRED MLS |
| 8 Nov, 2013 | Sold | $636,000 | MRED MLS |
| 22 Sep, 2013 | Under contract | $649,000 | MRED MLS |
| 29 May, 2013 | Listed for sale | $649,000 | MRED MLS |
| 15 Jun, 2015 | Sold | $727,500 | MRED MLS |
| 13 May, 2015 | Under contract | $755,000 | MRED MLS |
| — | Last price change | $770,000 | MRED MLS |
| 24 Mar, 2015 | Listed for sale | $800,000 | MRED MLS |
| 11 Oct, 2019 | Sold | $790,000 | MRED MLS |
| 30 Aug, 2019 | Under contract | $799,800 | MRED MLS |
| — | Last price change | $840,000 | MRED MLS |
| 9 Jul, 2019 | Listed for sale | $875,000 | MRED MLS |
Room Specifics
Total Bedrooms: 4
Bedrooms Above Ground: 4
Bedrooms Below Ground: 0
Dimensions: —
Floor Type: Carpet
Dimensions: —
Floor Type: Carpet
Dimensions: —
Floor Type: Carpet
Full Bathrooms: 4
Bathroom Amenities: Separate Shower,Steam Shower,Double Sink,Full Body Spray Shower,Soaking Tub
Bathroom in Basement: 1
Rooms: Recreation Room
Basement Description: Finished
Other Specifics
| 2 | |
| Concrete Perimeter | |
| Concrete | |
| Deck | |
| Common Grounds | |
| 25 X 125 | |
| — | |
| Full | |
| Sauna/Steam Room, Bar-Wet, Hardwood Floors, Second Floor Laundry | |
| Range, Microwave, Dishwasher, Refrigerator, Bar Fridge, Disposal | |
| Not in DB | |
| Sidewalks, Street Lights, Street Paved | |
| — | |
| — | |
| Ventless |
Tax History
| Year | Property Taxes |
|---|---|
| 2013 | $3,673 |
| 2015 | $5,156 |
| 2019 | $13,826 |
Contact Agent
Nearby Similar Homes
Nearby Sold Comparables
Contact Agent
Listing Provided By
Dream Town Realty

