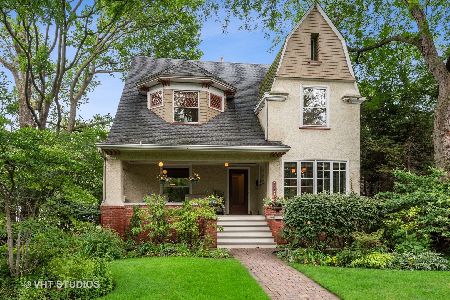2233 Orrington Avenue, Evanston, Illinois 60201
$1,482,500
|
Sold
|
|
| Status: | Closed |
| Sqft: | 5,697 |
| Cost/Sqft: | $307 |
| Beds: | 6 |
| Baths: | 5 |
| Year Built: | 1909 |
| Property Taxes: | $37,834 |
| Days On Market: | 2070 |
| Lot Size: | 0,37 |
Description
Magnificent Howard Van Doren Shaw Italian Renaissance on coveted Orrington Ave, steps to Lake, downtown Evanston & NU. Gracious flow throughout w/ views of raised terrace, gardens & expansive double lot. Original quarter-sawn oak floors, architectural details, fixtures & natural light abound. Stunning cross-vault ceilings in entry rooms. Gorgeous LR features detailed plaster moldings, French windows, 3 exposures & prominent FP. Handsome wood-paneled Library. Lovely, spacious DR w/French windows & picture frame molding. Fully updated eat-in kitchen w/ butler's pantry flows naturally into FR addition w/ FP & transomed windows. Master suite features stained glass entry, new his & her bths, dressing rm w/custom closets. 4 generous bedrooms on 2nd fl. Charming enclosed porch & deep walk-in linen closet. 3rd floor playrm/bedrm plus 6th bedrm & full bath. Zoned CAC. Perfectly maintained. Rare opportunity to be the 5th owners of this elegant, historically significant, former consulate home.
Property Specifics
| Single Family | |
| — | |
| Other | |
| 1909 | |
| Full | |
| — | |
| No | |
| 0.37 |
| Cook | |
| — | |
| — / Not Applicable | |
| None | |
| Lake Michigan | |
| Public Sewer | |
| 10720219 | |
| 11072060040000 |
Nearby Schools
| NAME: | DISTRICT: | DISTANCE: | |
|---|---|---|---|
|
Grade School
Orrington Elementary School |
65 | — | |
|
Middle School
Haven Middle School |
65 | Not in DB | |
|
High School
Evanston Twp High School |
202 | Not in DB | |
Property History
| DATE: | EVENT: | PRICE: | SOURCE: |
|---|---|---|---|
| 1 Jun, 2021 | Sold | $1,482,500 | MRED MLS |
| 31 Dec, 2020 | Under contract | $1,750,000 | MRED MLS |
| 20 May, 2020 | Listed for sale | $1,750,000 | MRED MLS |
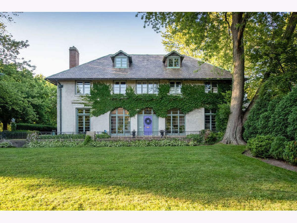
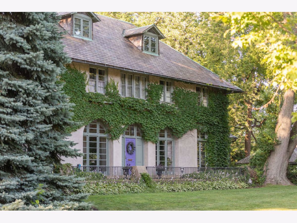
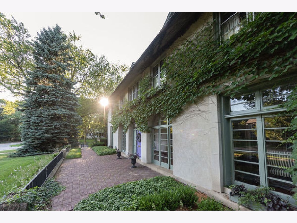
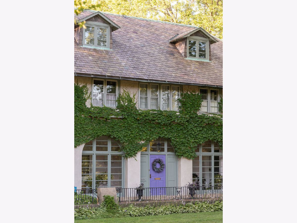
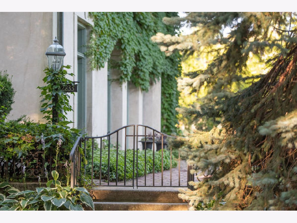
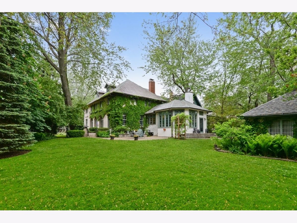
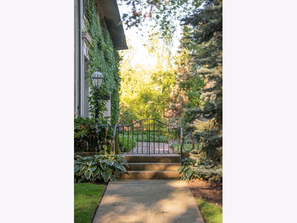
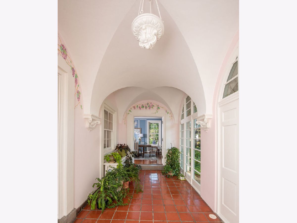
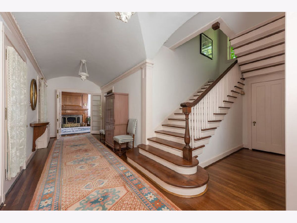
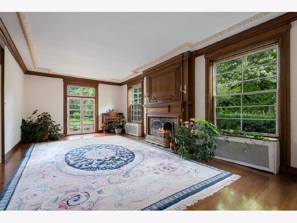
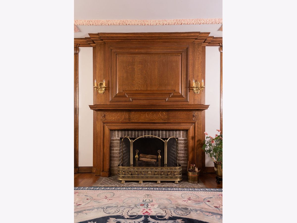
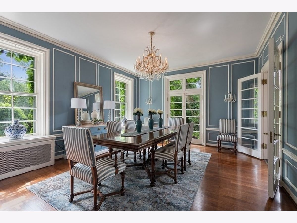
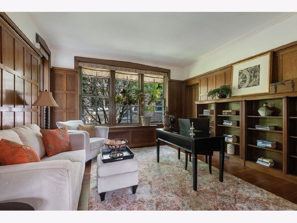
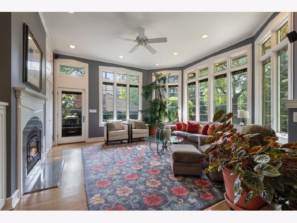
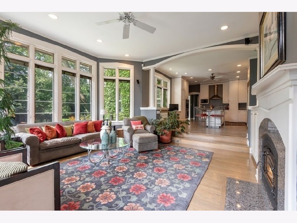
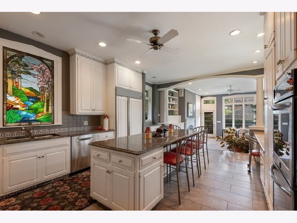
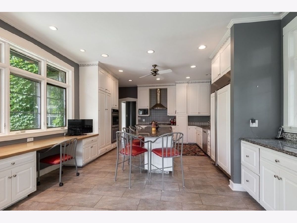
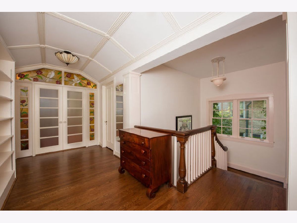
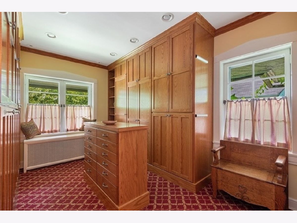
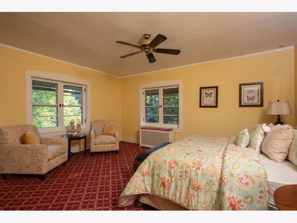
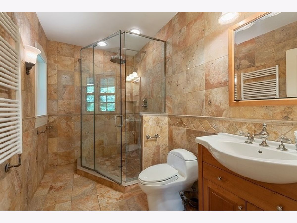
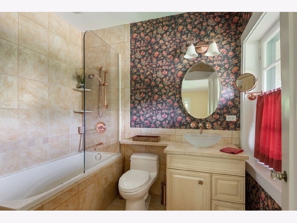
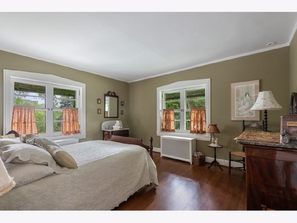
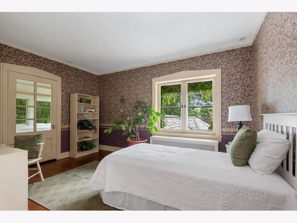
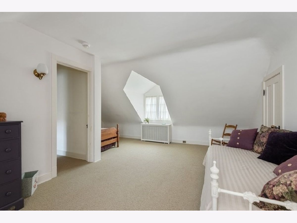
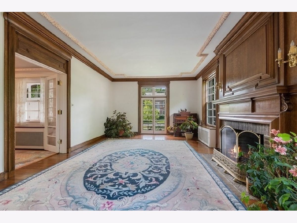
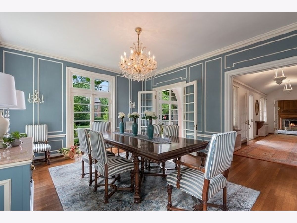
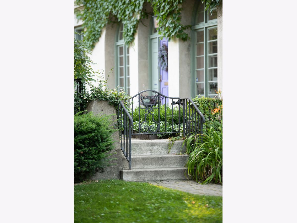
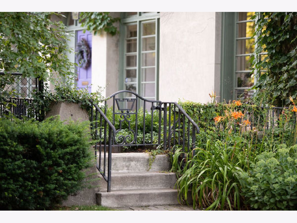
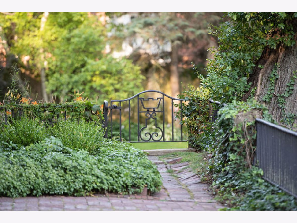
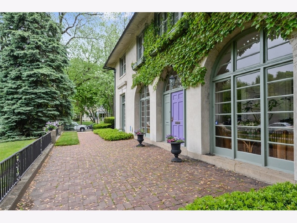
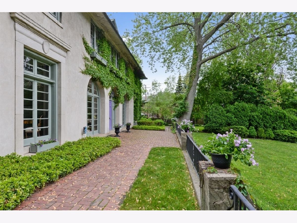
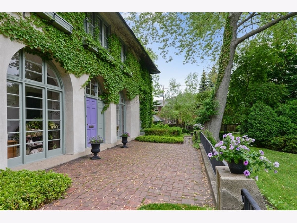
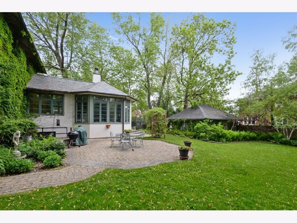
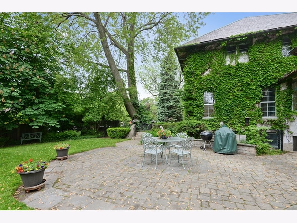
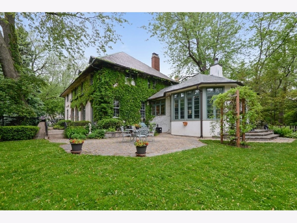
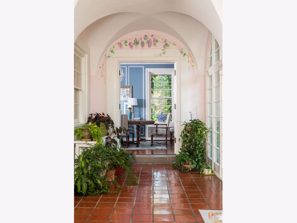
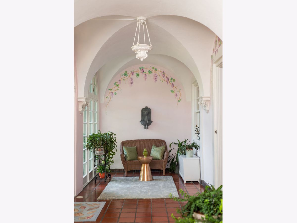
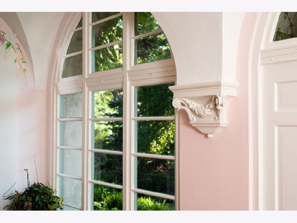
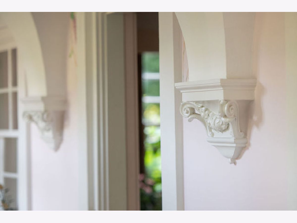
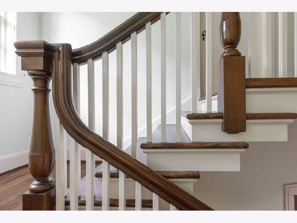
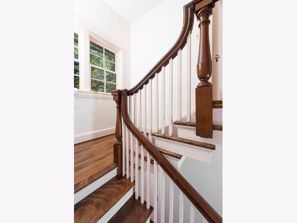
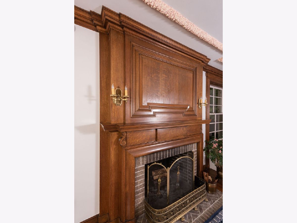
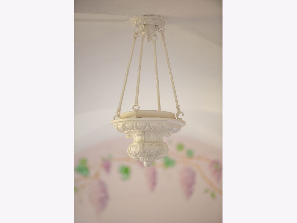
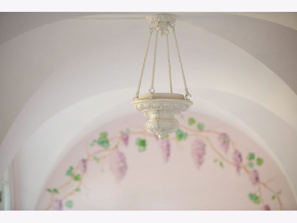
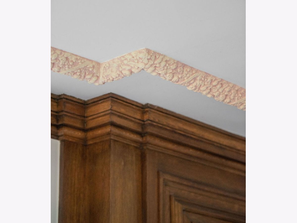
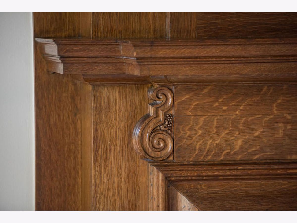
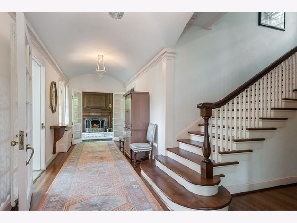
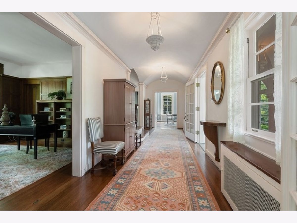
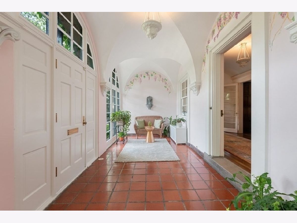
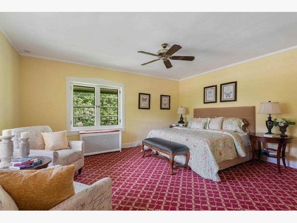
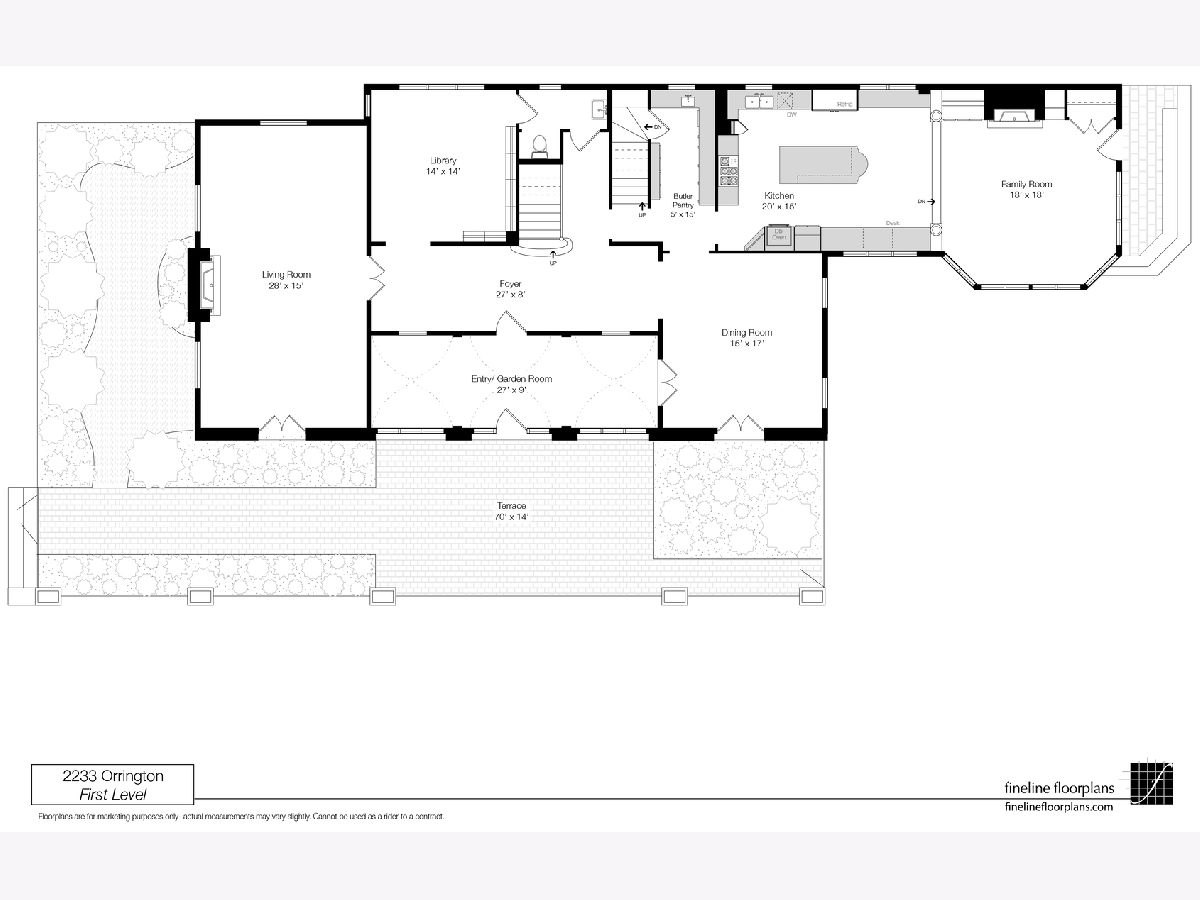
Room Specifics
Total Bedrooms: 6
Bedrooms Above Ground: 6
Bedrooms Below Ground: 0
Dimensions: —
Floor Type: Hardwood
Dimensions: —
Floor Type: Hardwood
Dimensions: —
Floor Type: Hardwood
Dimensions: —
Floor Type: —
Dimensions: —
Floor Type: —
Full Bathrooms: 5
Bathroom Amenities: Double Shower,Soaking Tub
Bathroom in Basement: 0
Rooms: Bedroom 5,Bedroom 6,Library,Foyer,Storage,Walk In Closet,Enclosed Balcony,Gallery
Basement Description: Unfinished
Other Specifics
| 2 | |
| — | |
| Off Alley | |
| Patio | |
| Corner Lot,Fenced Yard,Landscaped | |
| 180X90 | |
| Unfinished | |
| Full | |
| Vaulted/Cathedral Ceilings, Hardwood Floors, Walk-In Closet(s) | |
| Double Oven, Dishwasher, Refrigerator, Washer, Dryer | |
| Not in DB | |
| Park, Lake, Curbs, Sidewalks, Street Lights | |
| — | |
| — | |
| Wood Burning, Attached Fireplace Doors/Screen, Gas Starter |
Tax History
| Year | Property Taxes |
|---|---|
| 2021 | $37,834 |
Contact Agent
Nearby Similar Homes
Nearby Sold Comparables
Contact Agent
Listing Provided By
@properties





