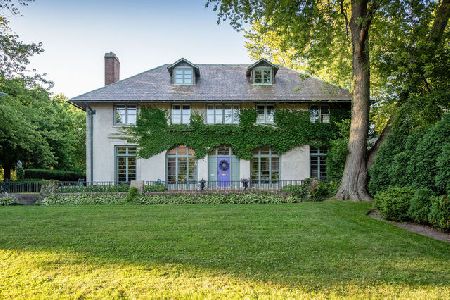2207 Orrington Avenue, Evanston, Illinois 60201
$1,160,000
|
Sold
|
|
| Status: | Closed |
| Sqft: | 4,796 |
| Cost/Sqft: | $249 |
| Beds: | 5 |
| Baths: | 4 |
| Year Built: | 1888 |
| Property Taxes: | $19,375 |
| Days On Market: | 1607 |
| Lot Size: | 0,21 |
Description
Built in 1888 and originally located where the Orrington Hotel now stands, this inviting three story Victorian home welcomes you with its open front porch overlooking tree lined Orrington Avenue. The entire interior has been renovated and redesigned to create open spaces and generously sized rooms without sacrificing the original architectural details, high ceilings, oak floors, and original moldings. The spacious living room enjoys two sitting areas, one centered by a woodburning fireplace and built in shelving. The renovated kitchen is a cook's delight and features a new large island, new wall of pantry cabinets, granite countertops, Viking stove, new dishwasher and a Subzero refrigerator. The family room was opened to the kitchen and is the perfect spot to relax in front of the new gas fireplace. Adjacent to the kitchen, is the dining room with a built in buffet and French doors leading to the backyard deck. The original music room has two walls of newer windows and would make a perfect home office. The primary suite addition includes a large bedroom with tree top views, a large walk in closet, and a spacious white tiled bathroom with two sinks, soaking tub, separate shower and custom cabinetry. Three additional bedrooms (two currently used as home offices), laundry room and an original art deco hall bathroom complete the second floor. At the top of the third floor stairway, there is a hallway with original built in storage cabinetry, and a fifth bedroom that is a hideaway - perfect for teens! Plenty of space in the finished basement which has a second family room with wood laminate floors, a large utility/mechanical room for additional storage, a recreation/media room, and a bonus room currently used as a guest room with adjoining shower bath. Enjoy the fabulous two tiered deck with built in benches, table and conversation spaces, stone patio, landscaped back yard, and an unusual tree house - perfect for play! There is an one car garage plus three exterior parking spaces off the alley. Recent improvements include the new kitchen island and pantry cabinets, deck, family room fireplace, new dishwasher and dryer, new roof and new sewer line. Ideal location just blocks from vibrant downtown Evanston, both trains, Noyes Street shops, the lakefront and Northwestern University.
Property Specifics
| Single Family | |
| — | |
| Victorian | |
| 1888 | |
| Full | |
| — | |
| No | |
| 0.21 |
| Cook | |
| — | |
| — / Not Applicable | |
| None | |
| Lake Michigan,Public | |
| Public Sewer | |
| 11183998 | |
| 11072070030000 |
Nearby Schools
| NAME: | DISTRICT: | DISTANCE: | |
|---|---|---|---|
|
Grade School
Dewey Elementary School |
65 | — | |
|
Middle School
Nichols Middle School |
65 | Not in DB | |
|
High School
Evanston Twp High School |
202 | Not in DB | |
Property History
| DATE: | EVENT: | PRICE: | SOURCE: |
|---|---|---|---|
| 27 Sep, 2013 | Sold | $1,070,000 | MRED MLS |
| 24 Jul, 2013 | Under contract | $1,099,000 | MRED MLS |
| — | Last price change | $1,149,000 | MRED MLS |
| 1 May, 2013 | Listed for sale | $1,299,000 | MRED MLS |
| 30 Nov, 2021 | Sold | $1,160,000 | MRED MLS |
| 18 Oct, 2021 | Under contract | $1,195,000 | MRED MLS |
| 25 Aug, 2021 | Listed for sale | $1,250,000 | MRED MLS |
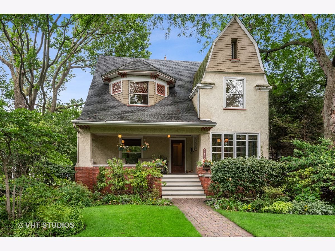
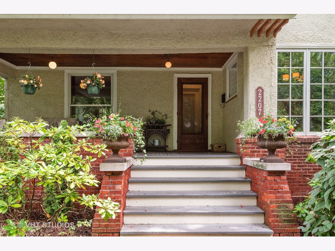
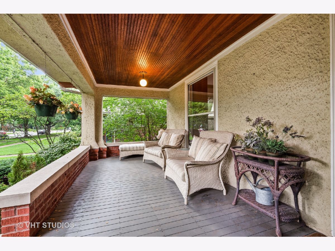
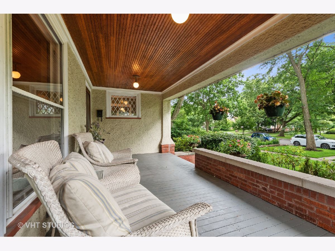
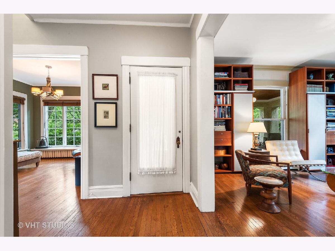
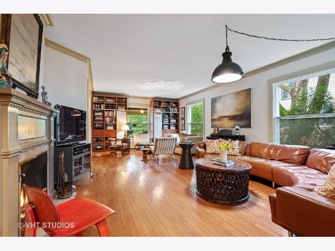
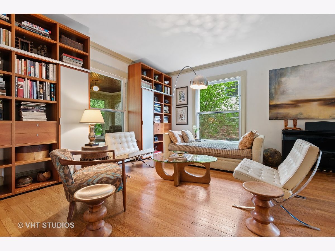
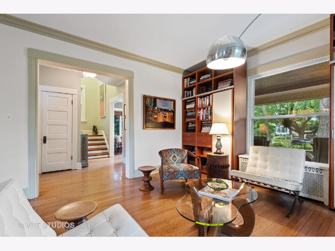
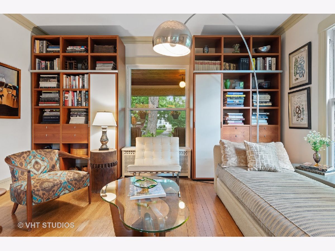
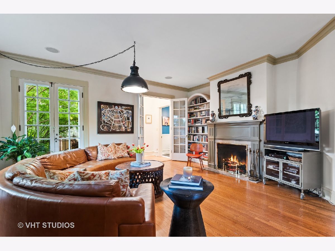
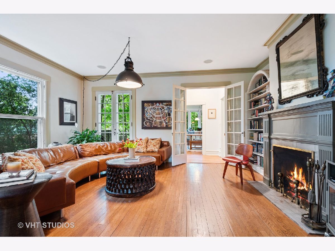
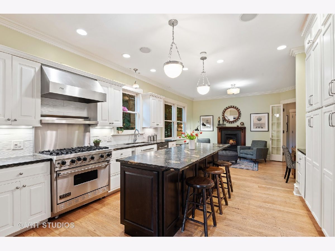
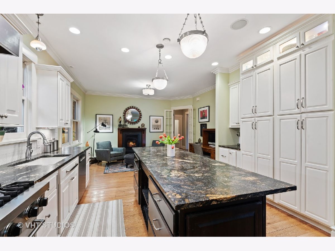
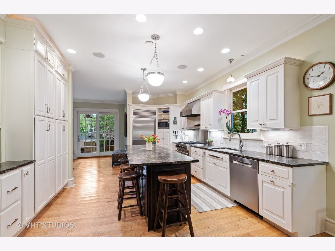
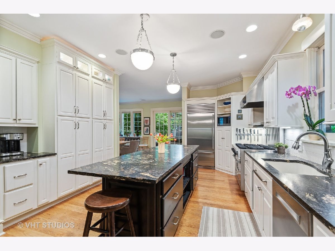
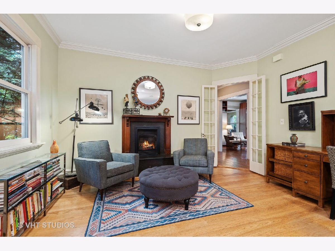
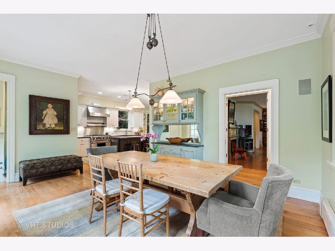
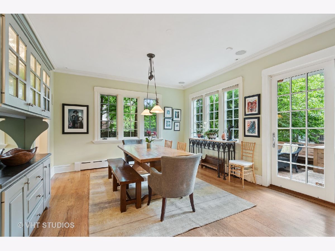
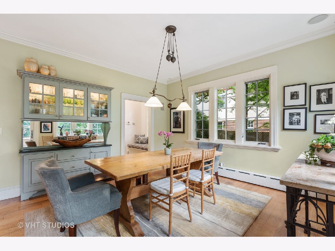
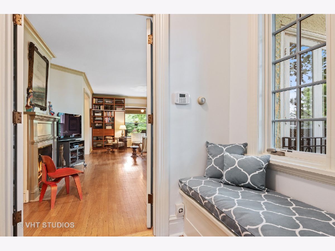
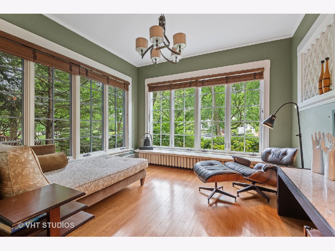
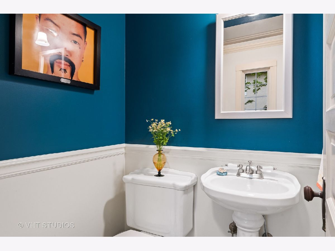
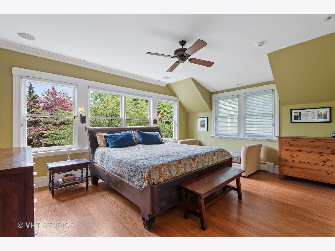
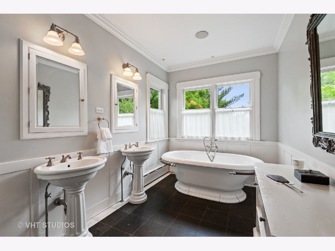
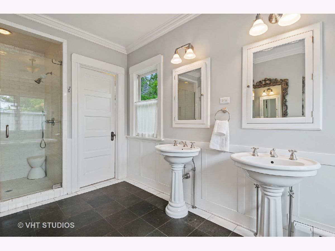
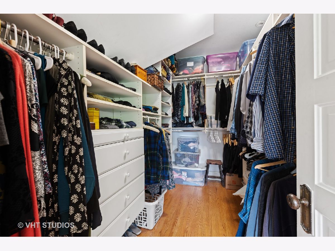
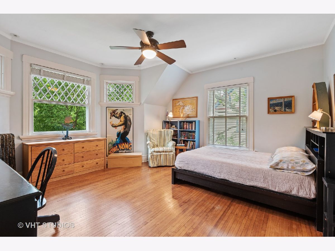
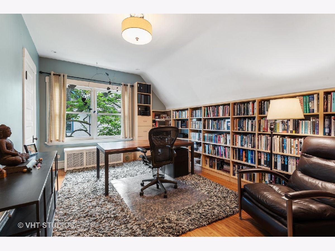
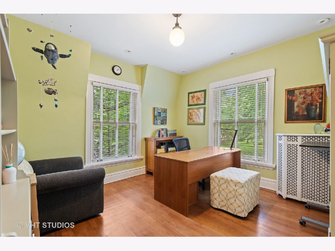
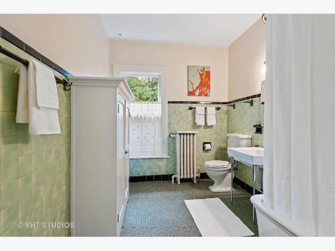
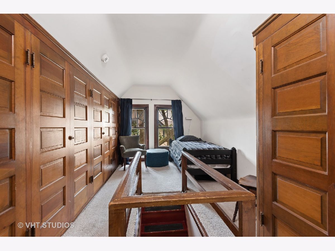
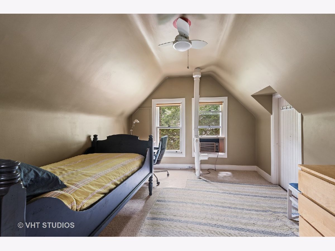
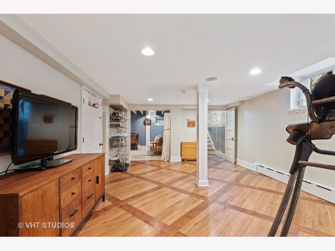
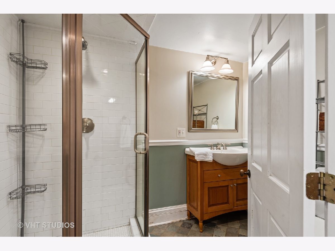
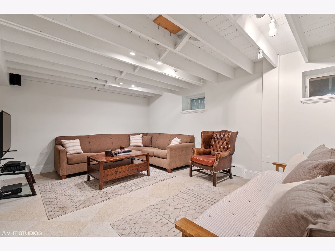
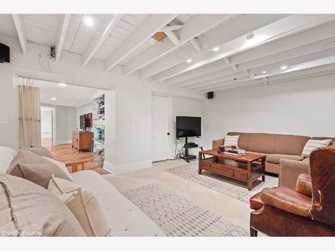
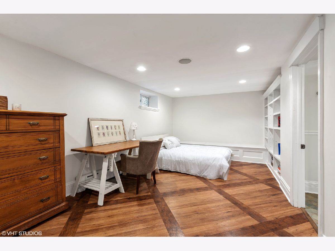
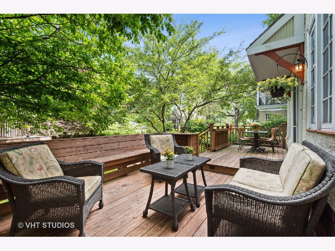
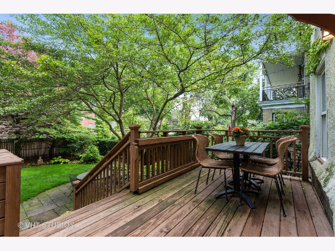
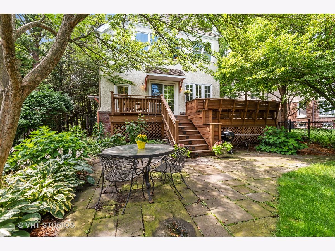
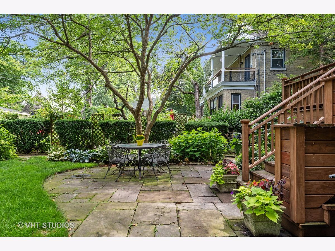
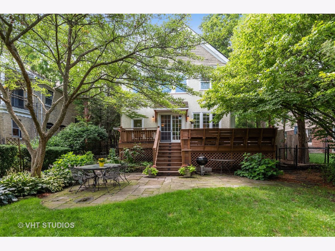
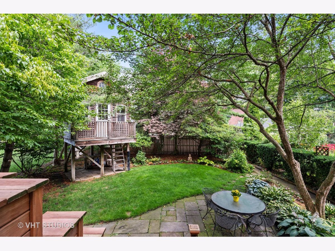
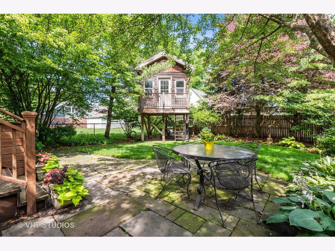
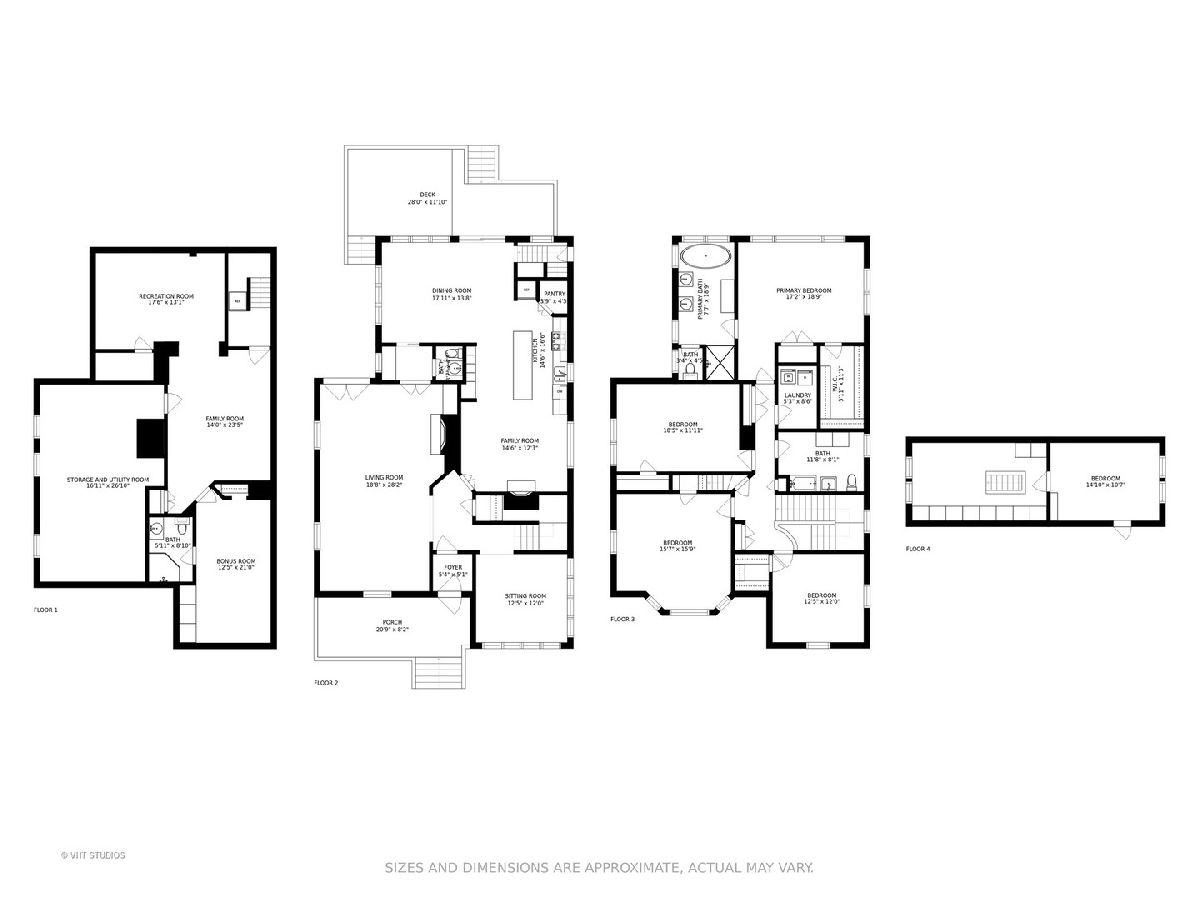
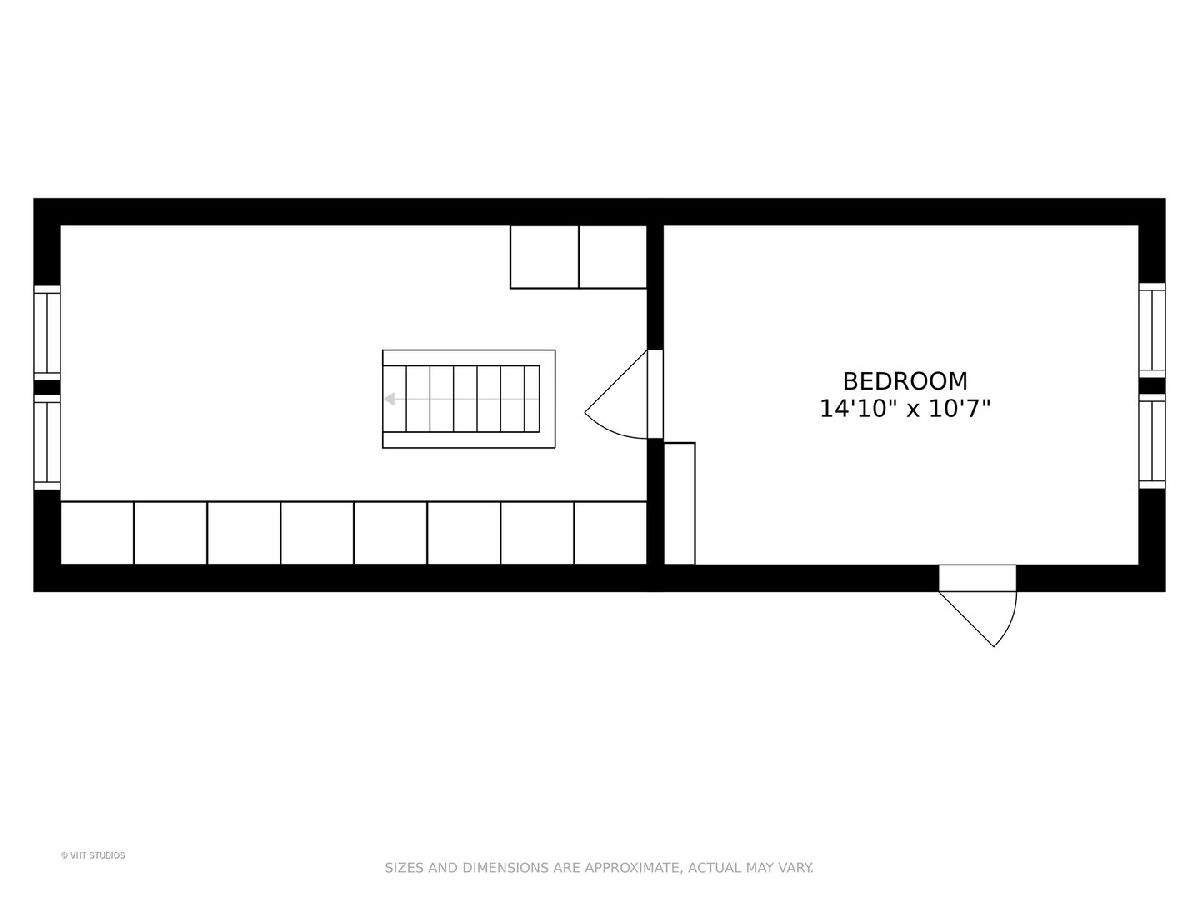
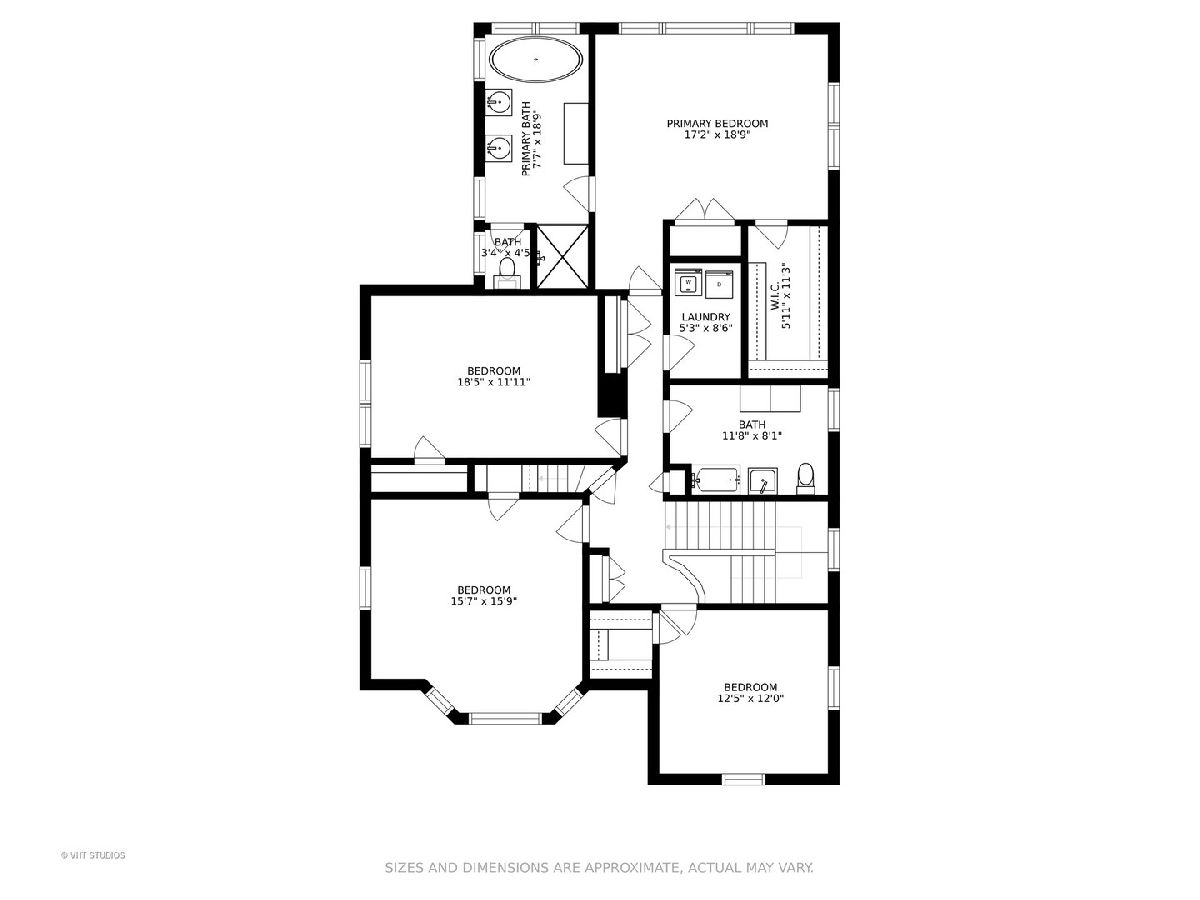
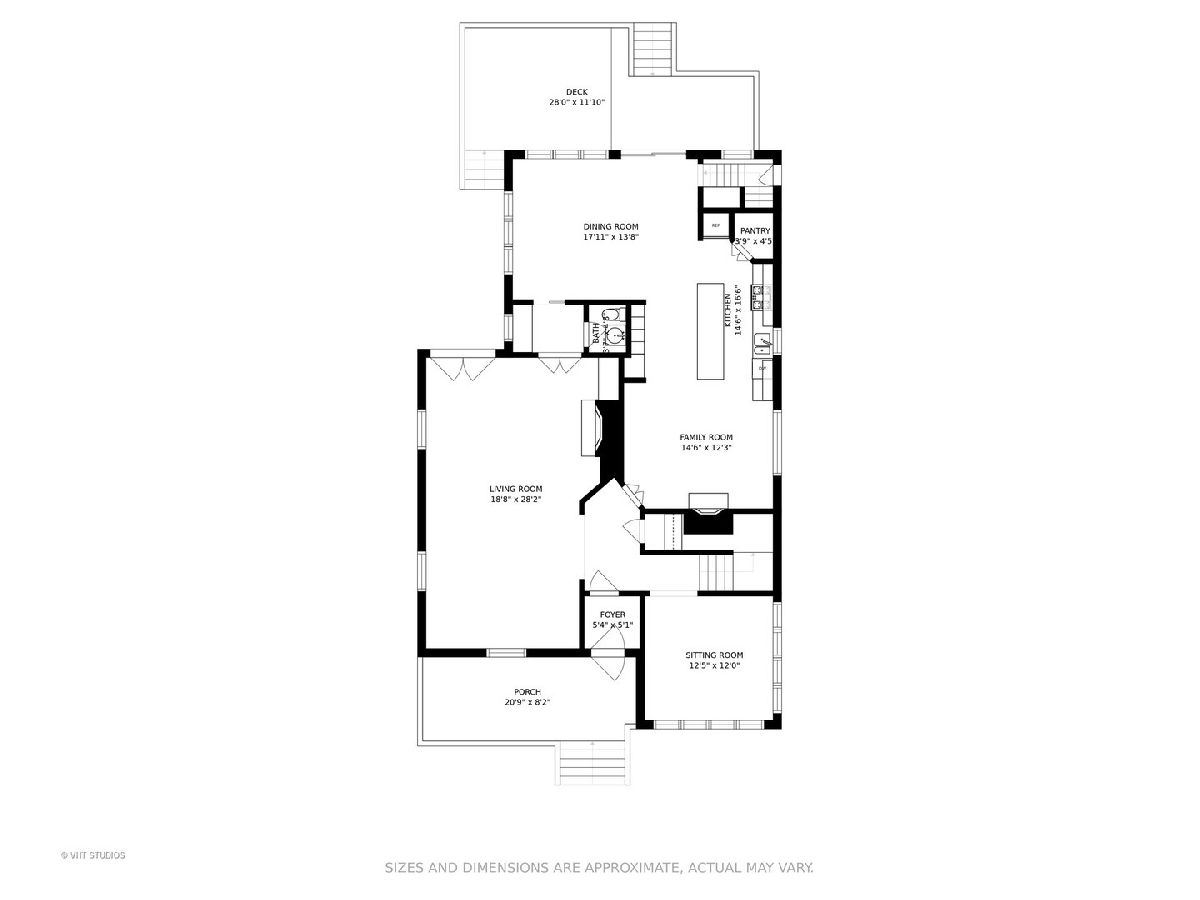
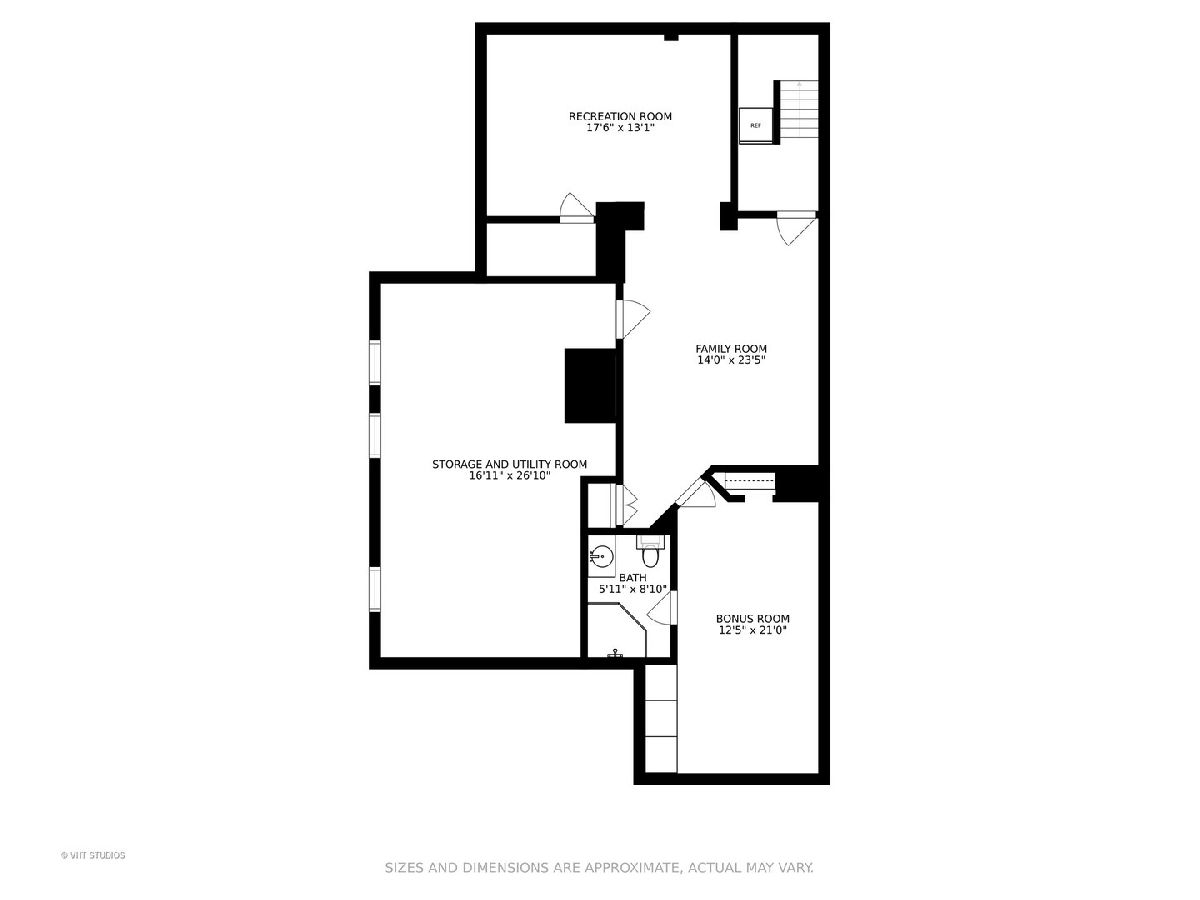
Room Specifics
Total Bedrooms: 5
Bedrooms Above Ground: 5
Bedrooms Below Ground: 0
Dimensions: —
Floor Type: Hardwood
Dimensions: —
Floor Type: Hardwood
Dimensions: —
Floor Type: Hardwood
Dimensions: —
Floor Type: —
Full Bathrooms: 4
Bathroom Amenities: Whirlpool,Separate Shower
Bathroom in Basement: 1
Rooms: Bedroom 5,Bonus Room,Recreation Room,Sitting Room,Walk In Closet,Deck,Family Room
Basement Description: Partially Finished
Other Specifics
| 1 | |
| Brick/Mortar | |
| Off Alley | |
| Deck, Patio, Porch, Storms/Screens | |
| Fenced Yard,Landscaped | |
| 50 X 180 | |
| Finished,Full,Interior Stair | |
| Full | |
| Hardwood Floors, Second Floor Laundry, Built-in Features, Historic/Period Mlwk | |
| Double Oven, Range, Microwave, Dishwasher, Washer, Dryer, Disposal, Stainless Steel Appliance(s) | |
| Not in DB | |
| Park, Curbs, Sidewalks, Street Lights, Street Paved | |
| — | |
| — | |
| Gas Log |
Tax History
| Year | Property Taxes |
|---|---|
| 2013 | $14,486 |
| 2021 | $19,375 |
Contact Agent
Nearby Similar Homes
Nearby Sold Comparables
Contact Agent
Listing Provided By
Baird & Warner





