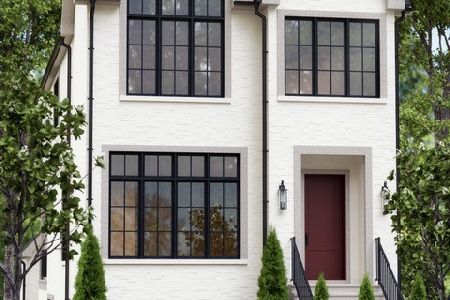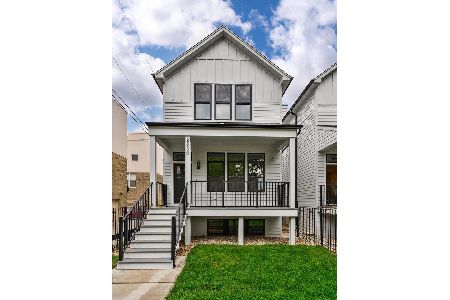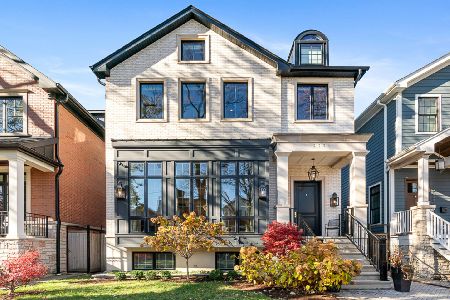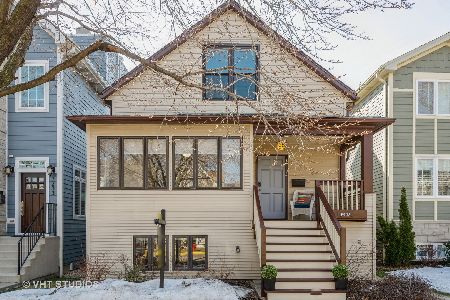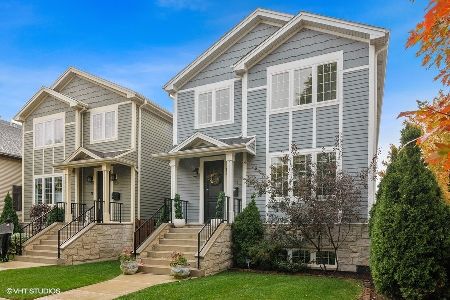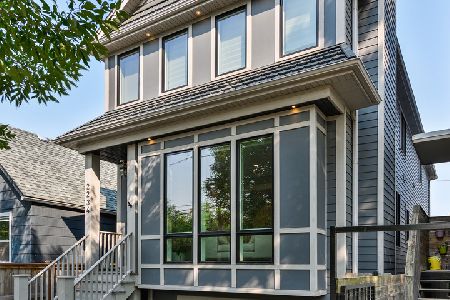2233 Wellington Avenue, North Center, Chicago, Illinois 60618
$1,360,000
|
Sold
|
|
| Status: | Closed |
| Sqft: | 0 |
| Cost/Sqft: | — |
| Beds: | 6 |
| Baths: | 4 |
| Year Built: | 2015 |
| Property Taxes: | $23,105 |
| Days On Market: | 1777 |
| Lot Size: | 0,09 |
Description
Gorgeous extra-wide home on a 32' lot located on a quiet tree-lined street in North Center! This 6BD/3.1BA ***4 BEDROOMS UP***stunner was designed with no detail overlooked. The well thought-out floorplan features an elegant formal living/dining room with a fireplace, built-in serving buffet, wainscoting and coffered ceiling. Beautifully appointed kitchen offers 54" double-stacked cabinets with LED-lit upper display cabinets, Thermador appliances, wet bar and a planning desk. It opens onto a deck - perfect for a grill - which leads to a large back yard. The kitchen is truly a chef's kitchen with an abundance of storage and an island. It connects to a family room flooded with light from oversized windows. The first floor includes "everyone's envy"- a proper mud room with built-in storage cubbies and a coat closet. All bedrooms are very spacious. The master suite is comprised of a huge master bedroom with crown molding and accent LED lighting, organized closets, and a luxurious master bathroom with a double vanity, steam shower and a free-standing tub. The lower level boasts an enormous rec room with a fireplace and a wet bar, two more bedrooms, a bathroom, and plenty of storage. Amazing outdoor spaces - roof deck offers privacy, garage roof deck is ideal for summer al fresco dining. 2-car garage completes this amazing property. Steps away from Hamlin Park with an outdoor pool, dog park and a plethora of activities. Walking distance to Mariano's, Costco, and Starbucks. For pet lovers - Chicago Veterinary Specialty Group is a block away; and for chocolate lovers - Vosges Haut-Chocolat Corporate HQ is just around the corner. Easy access to 90/94.
Property Specifics
| Single Family | |
| — | |
| — | |
| 2015 | |
| English | |
| — | |
| No | |
| 0.09 |
| Cook | |
| — | |
| 0 / Not Applicable | |
| None | |
| Public | |
| Public Sewer | |
| 11025713 | |
| 14301140140000 |
Nearby Schools
| NAME: | DISTRICT: | DISTANCE: | |
|---|---|---|---|
|
Grade School
Jahn Elementary School |
299 | — | |
Property History
| DATE: | EVENT: | PRICE: | SOURCE: |
|---|---|---|---|
| 23 Mar, 2016 | Sold | $1,150,000 | MRED MLS |
| 8 Feb, 2016 | Under contract | $1,249,000 | MRED MLS |
| 2 Feb, 2016 | Listed for sale | $1,249,000 | MRED MLS |
| 6 May, 2021 | Sold | $1,360,000 | MRED MLS |
| 24 Mar, 2021 | Under contract | $1,379,900 | MRED MLS |
| 18 Mar, 2021 | Listed for sale | $1,379,900 | MRED MLS |
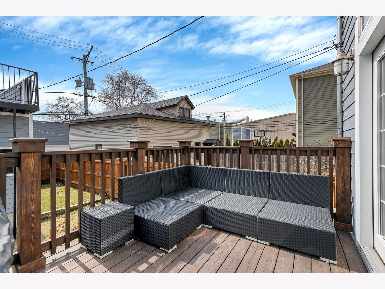
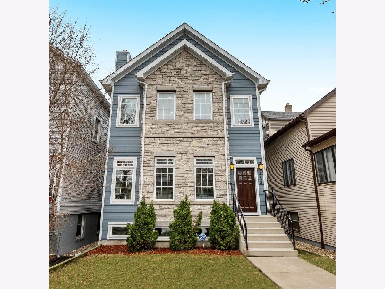
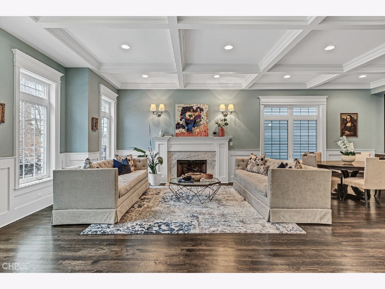
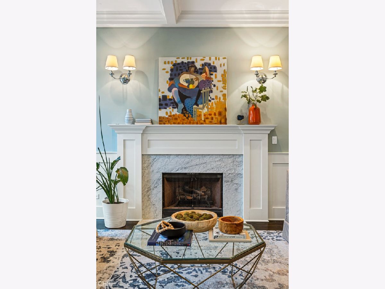
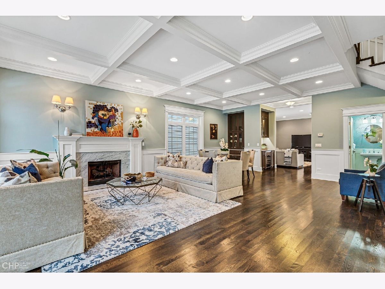
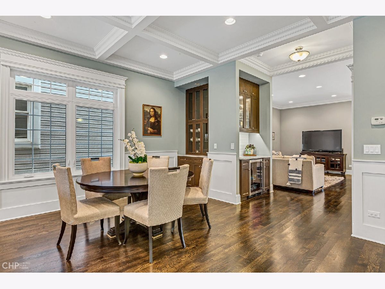
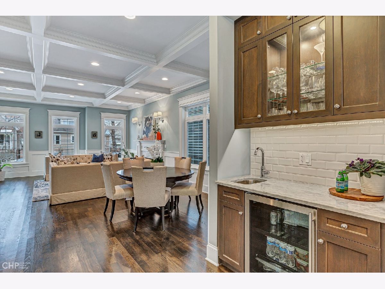
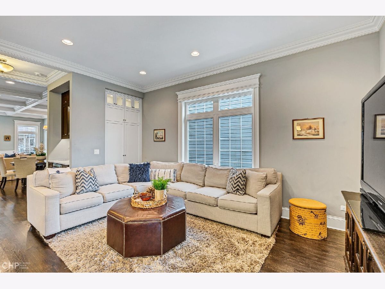
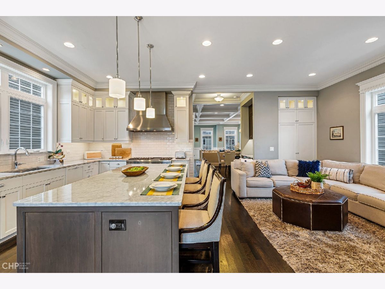
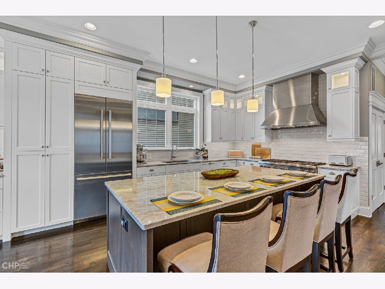
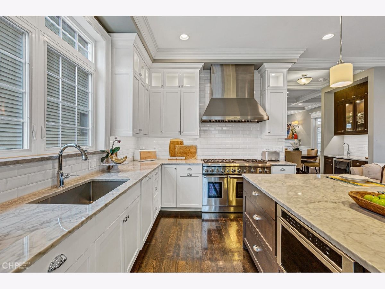
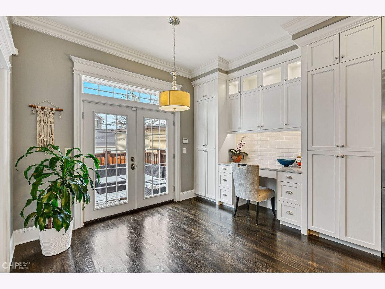
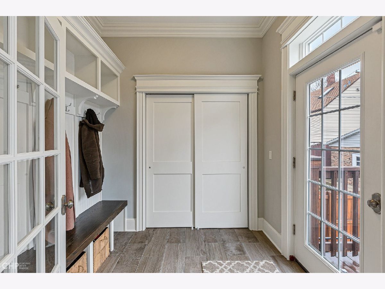
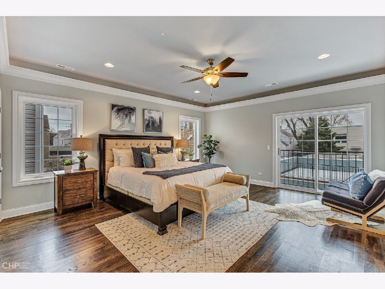
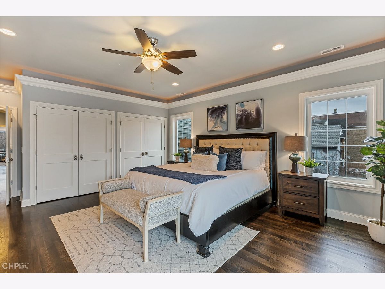
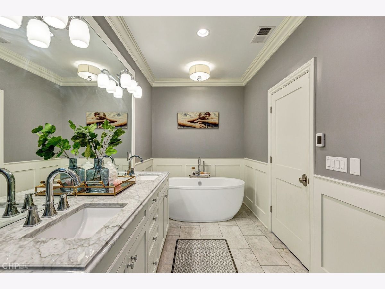
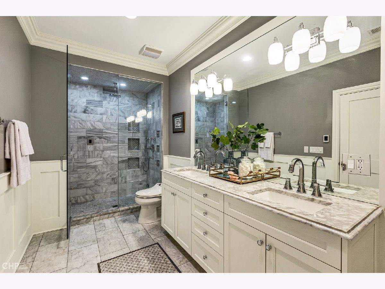
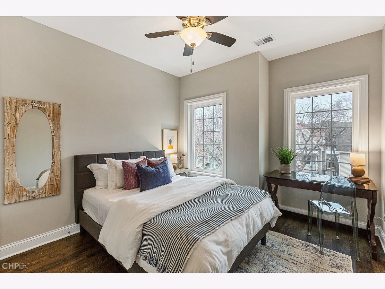
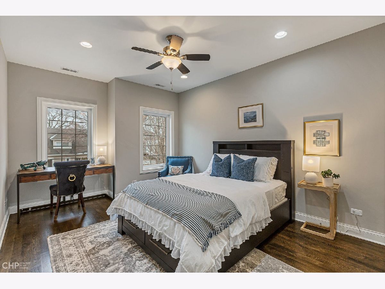
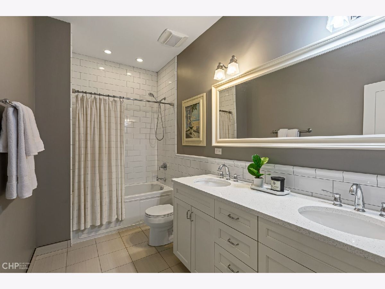
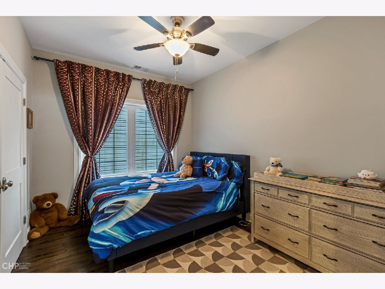
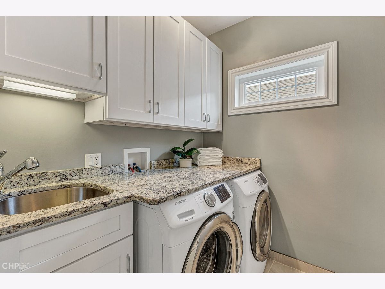
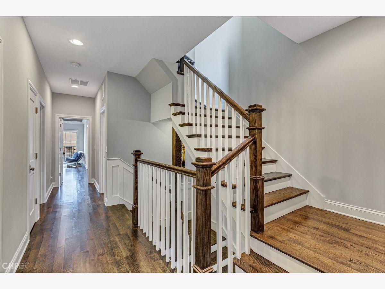
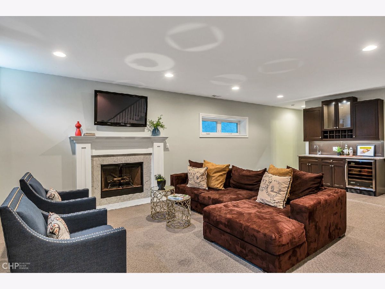
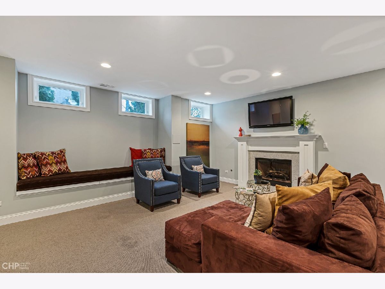
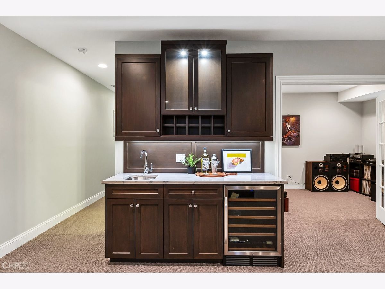
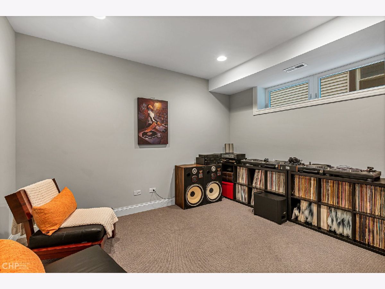
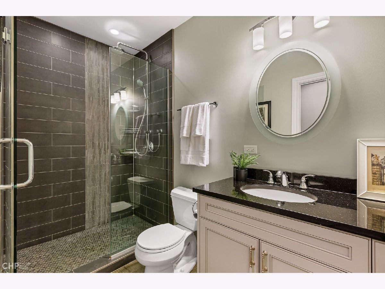
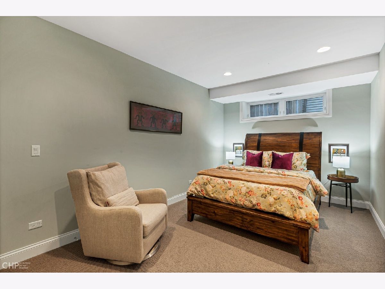
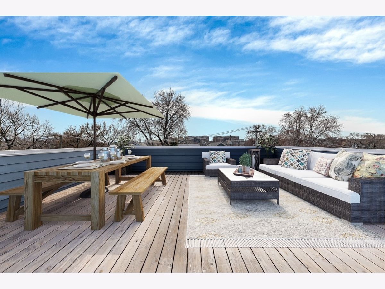
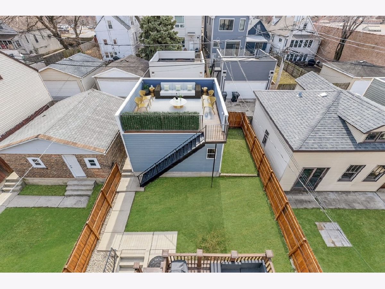
Room Specifics
Total Bedrooms: 6
Bedrooms Above Ground: 6
Bedrooms Below Ground: 0
Dimensions: —
Floor Type: Hardwood
Dimensions: —
Floor Type: Hardwood
Dimensions: —
Floor Type: Hardwood
Dimensions: —
Floor Type: —
Dimensions: —
Floor Type: —
Full Bathrooms: 4
Bathroom Amenities: Whirlpool,Separate Shower,Steam Shower,Double Sink,Full Body Spray Shower,Soaking Tub
Bathroom in Basement: 1
Rooms: Eating Area,Mud Room,Bedroom 5,Recreation Room,Bedroom 6,Utility Room-Lower Level
Basement Description: Finished
Other Specifics
| 2 | |
| Concrete Perimeter | |
| — | |
| Deck, Patio, Roof Deck | |
| Streetlights | |
| 32 X 124 | |
| — | |
| Full | |
| Sauna/Steam Room, Bar-Wet, Hardwood Floors, Heated Floors, Second Floor Laundry, Built-in Features, Walk-In Closet(s), Bookcases, Ceiling - 10 Foot, Coffered Ceiling(s), Open Floorplan, Some Carpeting, Special Millwork, Dining Combo, Granite Counters | |
| Range, Microwave, Dishwasher, Refrigerator, High End Refrigerator, Washer, Dryer, Stainless Steel Appliance(s), Wine Refrigerator | |
| Not in DB | |
| — | |
| — | |
| — | |
| Gas Starter |
Tax History
| Year | Property Taxes |
|---|---|
| 2016 | $6,564 |
| 2021 | $23,105 |
Contact Agent
Nearby Similar Homes
Nearby Sold Comparables
Contact Agent
Listing Provided By
Berkshire Hathaway HomeServices Chicago

