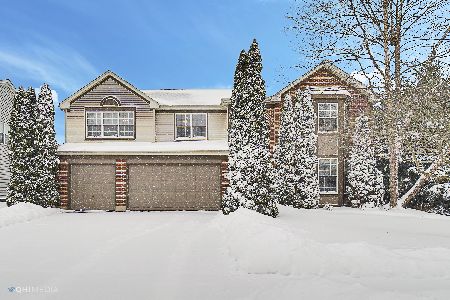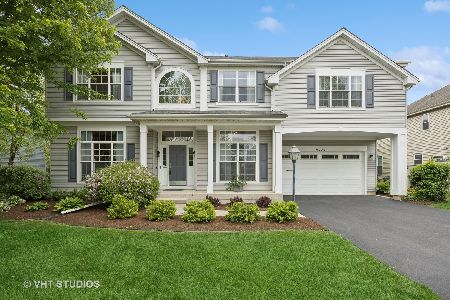2234 Barrett Drive, Algonquin, Illinois 60102
$292,000
|
Sold
|
|
| Status: | Closed |
| Sqft: | 2,632 |
| Cost/Sqft: | $110 |
| Beds: | 4 |
| Baths: | 3 |
| Year Built: | 1998 |
| Property Taxes: | $7,023 |
| Days On Market: | 4000 |
| Lot Size: | 0,24 |
Description
Beautiful home with contemporary design, open flr plan, neutral color palette & upgrades galore including new carpet. Kitchen w/high-end stainless steel appls & breakfast area. Formal living & dining rooms. Family room with gas FP & ceramic logs. Master bedroom suite w/ volume ceiling, sitting area, luxury bath, walk-in & wall-to-wall closets. Backs to open area. Corporate Relo. Home Wrnty. See add'l info for more.
Property Specifics
| Single Family | |
| — | |
| — | |
| 1998 | |
| Partial | |
| FUTURA-B | |
| No | |
| 0.24 |
| Kane | |
| Willoughby Farms Estates | |
| 415 / Annual | |
| Other | |
| Public | |
| Public Sewer | |
| 08833152 | |
| 0305452004 |
Nearby Schools
| NAME: | DISTRICT: | DISTANCE: | |
|---|---|---|---|
|
Grade School
Westfield Community School |
300 | — | |
|
Middle School
Westfield Community School |
300 | Not in DB | |
|
High School
H D Jacobs High School |
300 | Not in DB | |
Property History
| DATE: | EVENT: | PRICE: | SOURCE: |
|---|---|---|---|
| 7 Apr, 2015 | Sold | $292,000 | MRED MLS |
| 13 Feb, 2015 | Under contract | $289,900 | MRED MLS |
| 6 Feb, 2015 | Listed for sale | $289,900 | MRED MLS |
Room Specifics
Total Bedrooms: 4
Bedrooms Above Ground: 4
Bedrooms Below Ground: 0
Dimensions: —
Floor Type: Carpet
Dimensions: —
Floor Type: Carpet
Dimensions: —
Floor Type: Carpet
Full Bathrooms: 3
Bathroom Amenities: Whirlpool,Separate Shower,Double Sink
Bathroom in Basement: 0
Rooms: Deck,Foyer
Basement Description: Unfinished
Other Specifics
| 2 | |
| Concrete Perimeter | |
| Asphalt | |
| Deck | |
| — | |
| 72X144X73X144 | |
| Unfinished | |
| Full | |
| Vaulted/Cathedral Ceilings, Hardwood Floors, First Floor Laundry | |
| Range, Microwave, Dishwasher, High End Refrigerator, Disposal, Stainless Steel Appliance(s) | |
| Not in DB | |
| Sidewalks, Street Paved | |
| — | |
| — | |
| Gas Log, Gas Starter |
Tax History
| Year | Property Taxes |
|---|---|
| 2015 | $7,023 |
Contact Agent
Nearby Similar Homes
Nearby Sold Comparables
Contact Agent
Listing Provided By
Berkshire Hathaway HomeServices KoenigRubloff












