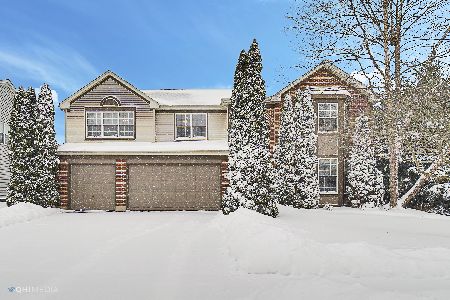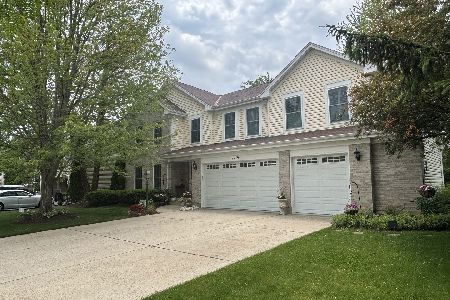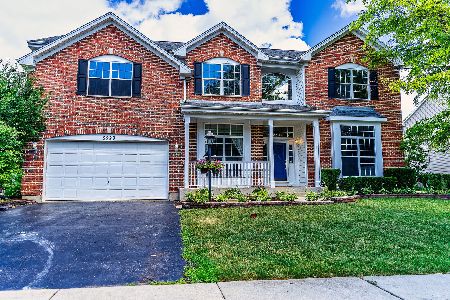2223 Barrett Drive, Algonquin, Illinois 60102
$560,000
|
Sold
|
|
| Status: | Closed |
| Sqft: | 3,230 |
| Cost/Sqft: | $175 |
| Beds: | 4 |
| Baths: | 3 |
| Year Built: | 1997 |
| Property Taxes: | $10,294 |
| Days On Market: | 236 |
| Lot Size: | 0,00 |
Description
Welcome to this stunning home in the highly sought-after Willoughby Farms Estates. Backing to open green space for ultimate privacy, this beautifully maintained residence offers a perfect blend of comfort, style, and functionality. Inside, you'll find four spacious bedrooms with vaulted ceilings, three full bathrooms, and a full finished English basement featuring two additional bedrooms, a large recreation room, and ample storage-ideal for entertaining or extended living. The heart of the home is the expansive open-concept kitchen, complete with dual islands, granite countertops, hardwood floors, and newer stainless-steel appliances, making it a dream for any home chef. The main living area impresses with soaring vaulted ceilings and a dramatic two-story family room with a gas wood-burning fireplace and dry bar, creating a warm and inviting space for gatherings. A first-floor den provides the perfect work-from-home setup, while a convenient main-level laundry room adds everyday ease. The oversized primary suite serves as a true retreat, featuring a spacious walk-in closet with custom built-ins and a newly remodeled spa-like bath. Additional bedrooms offer generous space and comfort for family or guests. Step outside to enjoy the peaceful surroundings on the two-tier, no-maintenance Trex deck with no neighbors behind-perfect for relaxing or entertaining. The three-car tandem garage features extra-high ceilings for added storage and functionality. Major updates include a new furnace, central air, roof, siding, and hot water heater-all replaced in 2014-along with a whole-house water filtration system installed in 2013. The lush landscaping and freshly painted exterior add to the home's impressive curb appeal. Don't miss this rare opportunity to own a luxurious home in a premium location!
Property Specifics
| Single Family | |
| — | |
| — | |
| 1997 | |
| — | |
| — | |
| No | |
| — |
| Kane | |
| Willoughby Farms Estates | |
| 650 / Annual | |
| — | |
| — | |
| — | |
| 12370549 | |
| 0305453013 |
Nearby Schools
| NAME: | DISTRICT: | DISTANCE: | |
|---|---|---|---|
|
Grade School
Westfield Community School |
300 | — | |
|
Middle School
Westfield Community School |
300 | Not in DB | |
|
High School
H D Jacobs High School |
300 | Not in DB | |
Property History
| DATE: | EVENT: | PRICE: | SOURCE: |
|---|---|---|---|
| 31 Jul, 2025 | Sold | $560,000 | MRED MLS |
| 9 Jun, 2025 | Under contract | $565,000 | MRED MLS |
| 5 Jun, 2025 | Listed for sale | $565,000 | MRED MLS |
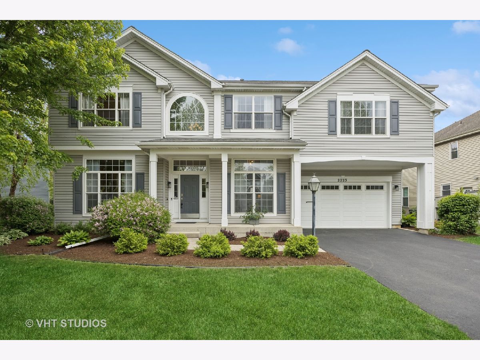
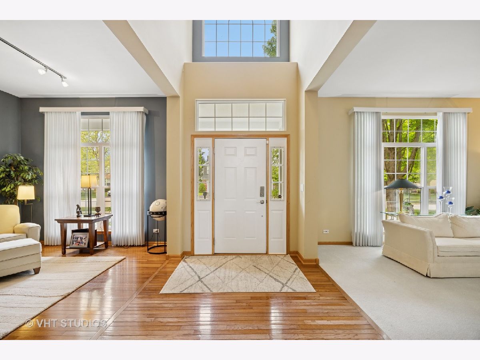
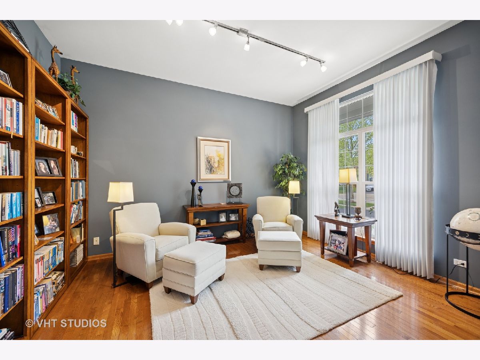
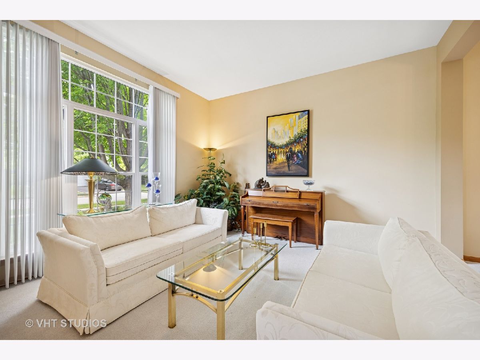
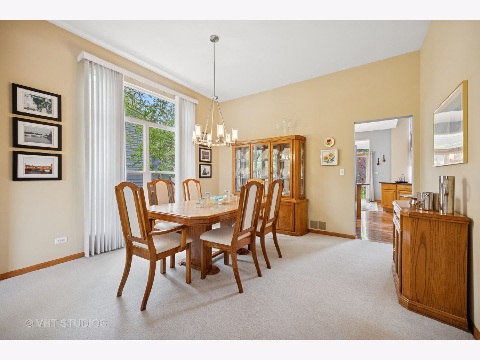
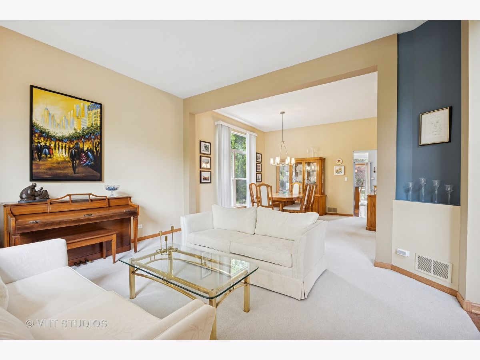
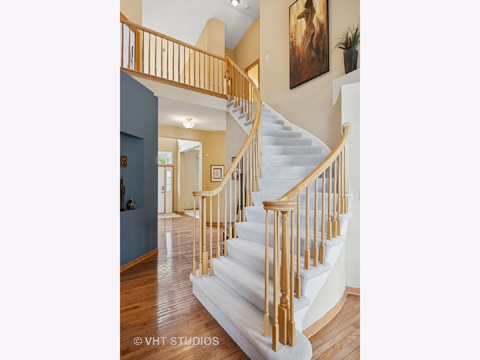
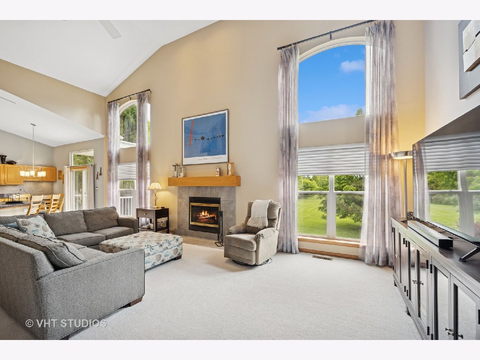

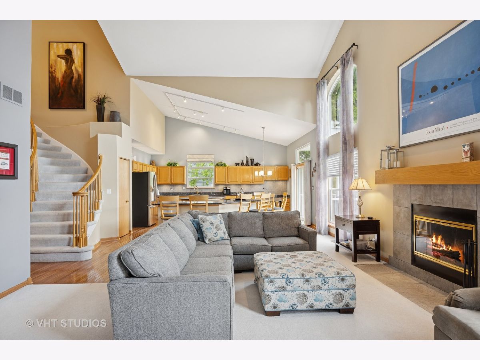
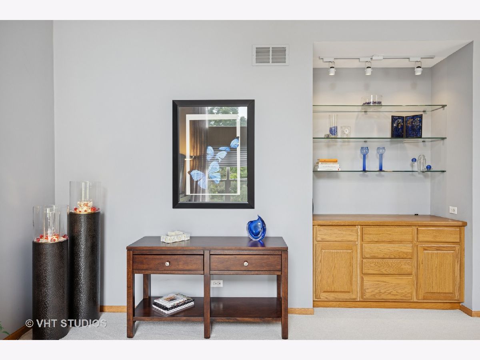
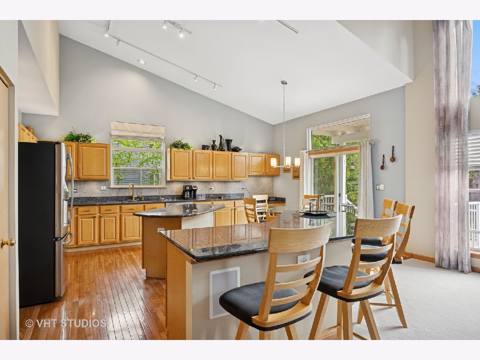
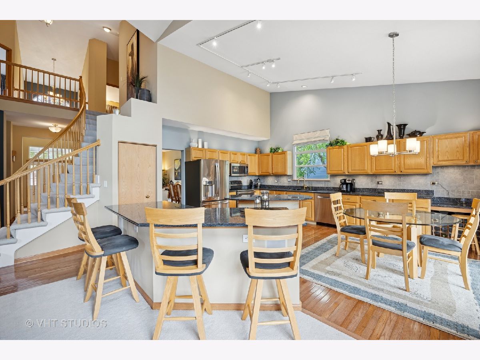

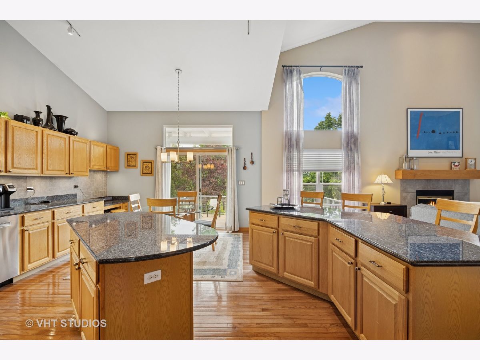

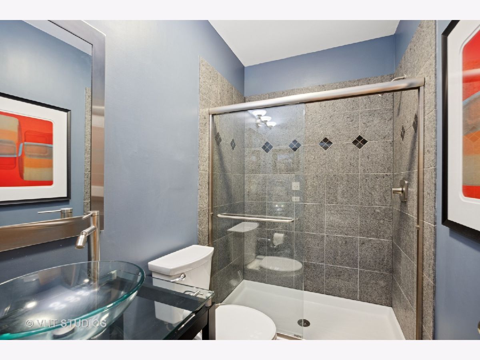



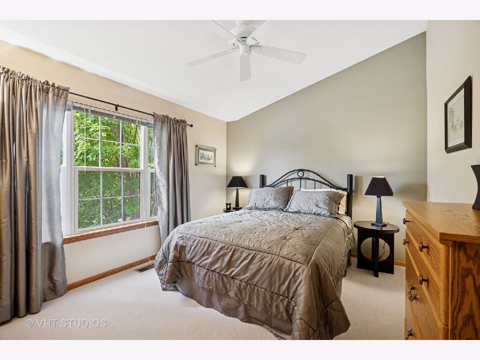

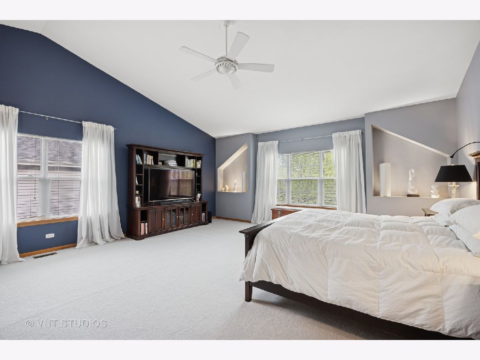




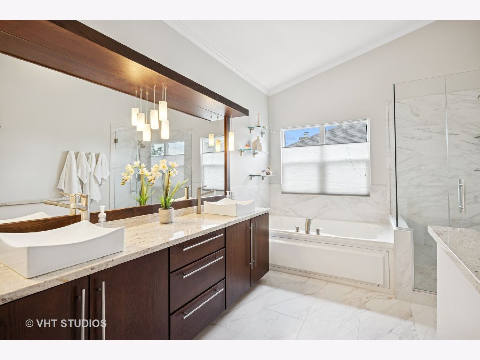


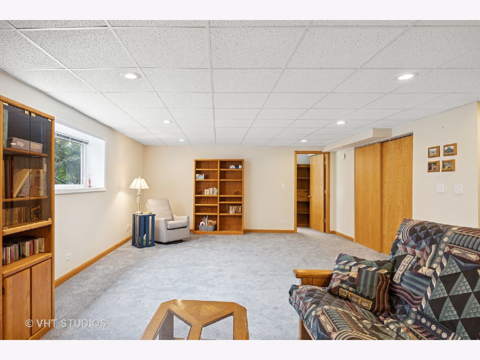



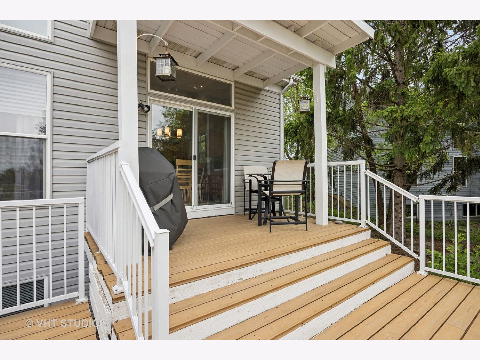

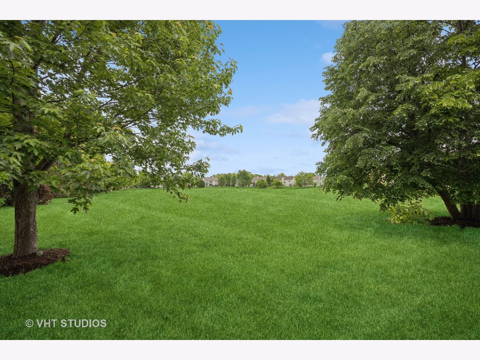



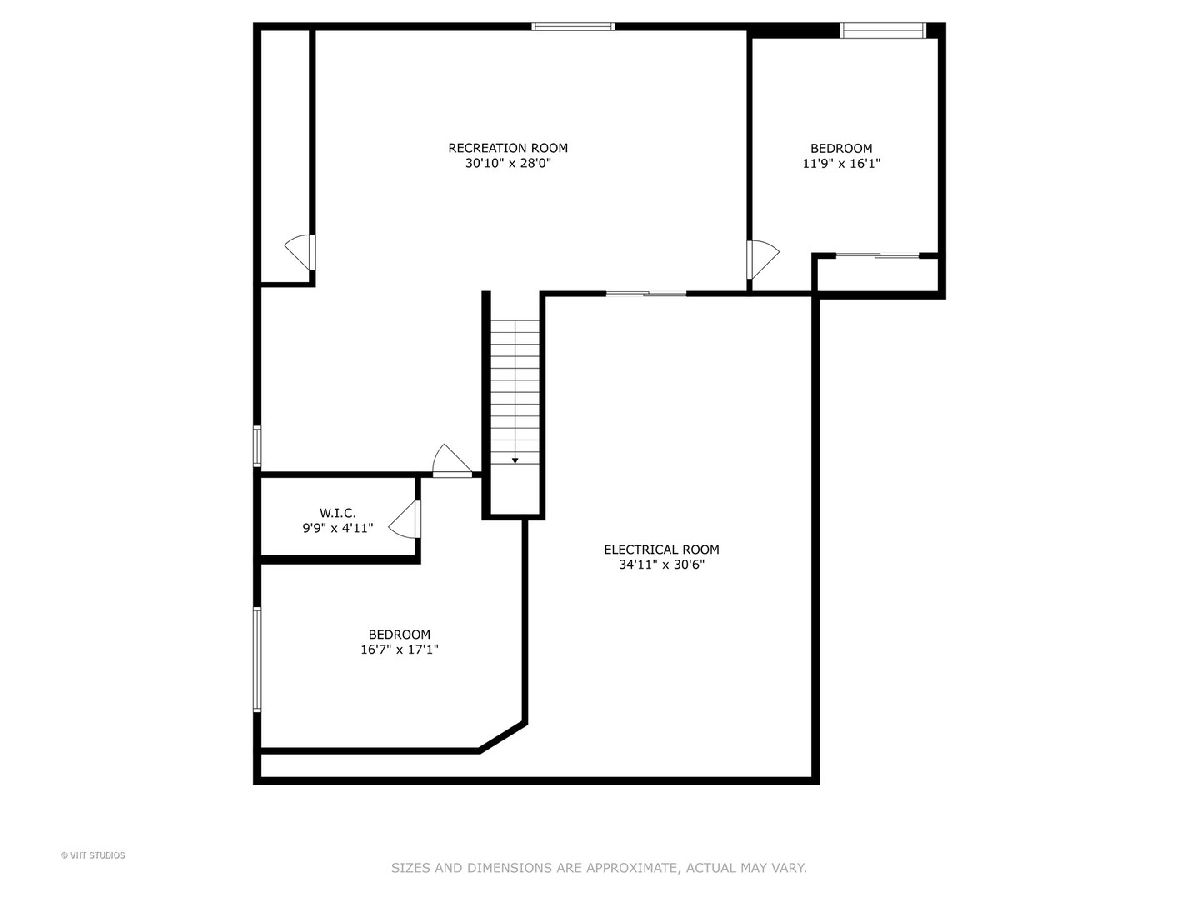
Room Specifics
Total Bedrooms: 6
Bedrooms Above Ground: 4
Bedrooms Below Ground: 2
Dimensions: —
Floor Type: —
Dimensions: —
Floor Type: —
Dimensions: —
Floor Type: —
Dimensions: —
Floor Type: —
Dimensions: —
Floor Type: —
Full Bathrooms: 3
Bathroom Amenities: Whirlpool,Separate Shower,Double Sink
Bathroom in Basement: 0
Rooms: —
Basement Description: —
Other Specifics
| 3 | |
| — | |
| — | |
| — | |
| — | |
| 75 X 135 | |
| — | |
| — | |
| — | |
| — | |
| Not in DB | |
| — | |
| — | |
| — | |
| — |
Tax History
| Year | Property Taxes |
|---|---|
| 2025 | $10,294 |
Contact Agent
Nearby Similar Homes
Nearby Sold Comparables
Contact Agent
Listing Provided By
@properties Christie's International Real Estate







