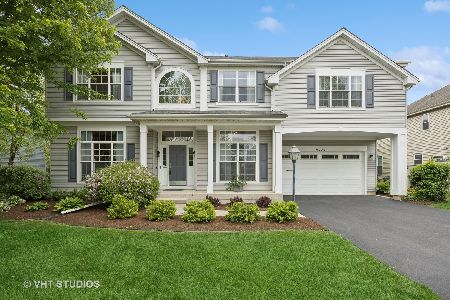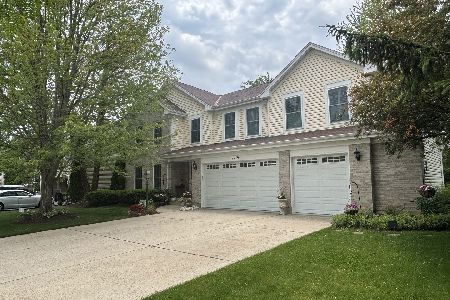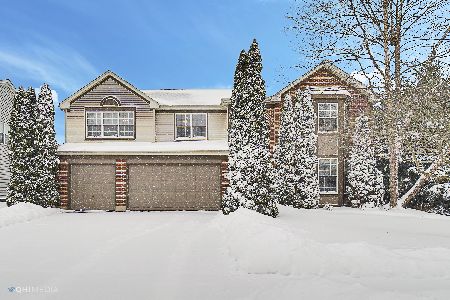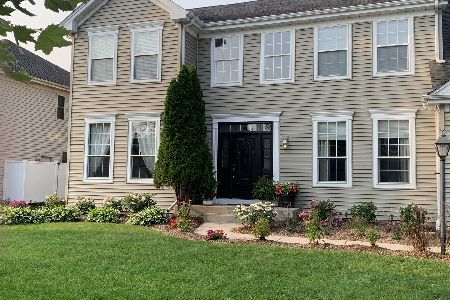2221 Barrett Drive, Algonquin, Illinois 60102
$282,000
|
Sold
|
|
| Status: | Closed |
| Sqft: | 2,600 |
| Cost/Sqft: | $112 |
| Beds: | 4 |
| Baths: | 3 |
| Year Built: | 1997 |
| Property Taxes: | $8,061 |
| Days On Market: | 2971 |
| Lot Size: | 0,27 |
Description
HURRY! So much home for the price! This Willoughby Farms Estates beauty is ready for a new owner. NEW, NEW, NEW! Freshly painted, newly installed appliances! NEWER roof, sofits, gutters, siding, furnace, A/C, HWH, sump pump & water softener! Open floor plan with 2 story FR w/FP & wet bar is open to the island kitchen w/new SS appliances. Formal living room w/bay window & large dining room. 1st floor office/den or could be 5th bedroom. 1st floor laundry. Large master bedroom w/his & her closets & private bath offers separate shower, soaker tub, double sink vanity + linen closet. Catwalk to 3 more good sized bedrooms & hall bath. Neutral through out! Full, English basement w/wine cellar & cedar closet ready to be finished. Patio backs to large open, green space that is perfect for extended yard for kids to play. A couple minutes walk to K - 8 school. Minutes to Randall RD & I-90. Seller is READY FOR AN OFFER! BRING AN OFFER TODAY!
Property Specifics
| Single Family | |
| — | |
| — | |
| 1997 | |
| Full,English | |
| CHARLESTON "C" | |
| No | |
| 0.27 |
| Kane | |
| Willoughby Farms | |
| 465 / Annual | |
| Other | |
| Public | |
| Public Sewer | |
| 09829649 | |
| 0305453014 |
Nearby Schools
| NAME: | DISTRICT: | DISTANCE: | |
|---|---|---|---|
|
Grade School
Westfield Community School |
300 | — | |
|
Middle School
Westfield Community School |
300 | Not in DB | |
|
High School
H D Jacobs High School |
300 | Not in DB | |
Property History
| DATE: | EVENT: | PRICE: | SOURCE: |
|---|---|---|---|
| 16 Feb, 2018 | Sold | $282,000 | MRED MLS |
| 18 Jan, 2018 | Under contract | $289,900 | MRED MLS |
| 9 Jan, 2018 | Listed for sale | $289,900 | MRED MLS |
Room Specifics
Total Bedrooms: 4
Bedrooms Above Ground: 4
Bedrooms Below Ground: 0
Dimensions: —
Floor Type: Carpet
Dimensions: —
Floor Type: Carpet
Dimensions: —
Floor Type: Carpet
Full Bathrooms: 3
Bathroom Amenities: Double Sink,Soaking Tub
Bathroom in Basement: 0
Rooms: Eating Area,Office
Basement Description: Unfinished
Other Specifics
| 2 | |
| Concrete Perimeter | |
| Asphalt | |
| Patio, Storms/Screens | |
| — | |
| 11761 | |
| — | |
| Full | |
| Vaulted/Cathedral Ceilings, Bar-Wet, First Floor Laundry | |
| Range, Microwave, Dishwasher, Refrigerator, Disposal, Stainless Steel Appliance(s) | |
| Not in DB | |
| Sidewalks, Street Lights, Street Paved | |
| — | |
| — | |
| Wood Burning, Gas Starter |
Tax History
| Year | Property Taxes |
|---|---|
| 2018 | $8,061 |
Contact Agent
Nearby Similar Homes
Nearby Sold Comparables
Contact Agent
Listing Provided By
RE/MAX Unlimited Northwest














