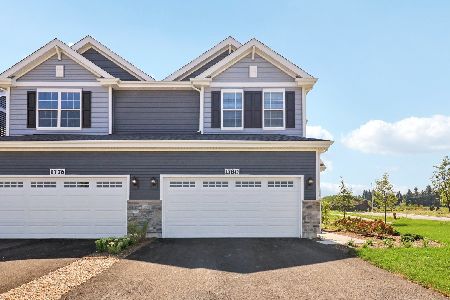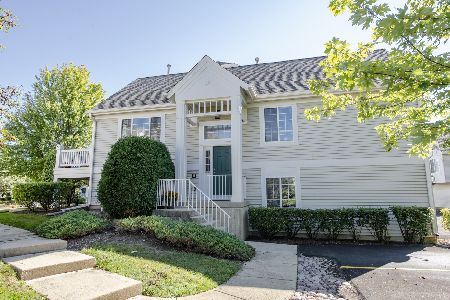2234 Daybreak Drive, Aurora, Illinois 60503
$180,750
|
Sold
|
|
| Status: | Closed |
| Sqft: | 1,396 |
| Cost/Sqft: | $135 |
| Beds: | 2 |
| Baths: | 3 |
| Year Built: | 1999 |
| Property Taxes: | $5,397 |
| Days On Market: | 2349 |
| Lot Size: | 0,00 |
Description
Wonderful open floor plan w/3 levels of living! New hardwood floors in living rm, dining rm & stairway. Upgraded kitchen w/ceramic tile floors, 42" cherry cabinets, upgraded appliances all included! Large master w/big walk-in closet! Luxury bath with dual sink vanity, soaker tub & separate shower. Finished lower level could be bdrm or fam room w/full bath. Crown molding, 2-car garage, 1st floor laundry! Great value. Oswego Schools - elementary school down the block!
Property Specifics
| Condos/Townhomes | |
| 3 | |
| — | |
| 1999 | |
| Partial | |
| HANBURY | |
| No | |
| — |
| Will | |
| Ogden Pointe | |
| 276 / Monthly | |
| Insurance,Exterior Maintenance,Lawn Care,Snow Removal | |
| Public | |
| Public Sewer | |
| 10489715 | |
| 0701063020181003 |
Nearby Schools
| NAME: | DISTRICT: | DISTANCE: | |
|---|---|---|---|
|
Grade School
The Wheatlands Elementary School |
308 | — | |
|
Middle School
Bednarcik Junior High School |
308 | Not in DB | |
|
High School
Oswego East High School |
308 | Not in DB | |
Property History
| DATE: | EVENT: | PRICE: | SOURCE: |
|---|---|---|---|
| 26 Sep, 2013 | Sold | $139,500 | MRED MLS |
| 31 Jul, 2013 | Under contract | $145,500 | MRED MLS |
| — | Last price change | $155,000 | MRED MLS |
| 1 Apr, 2013 | Listed for sale | $155,000 | MRED MLS |
| 21 Jan, 2020 | Sold | $180,750 | MRED MLS |
| 11 Dec, 2019 | Under contract | $188,000 | MRED MLS |
| — | Last price change | $190,000 | MRED MLS |
| 17 Aug, 2019 | Listed for sale | $190,000 | MRED MLS |
Room Specifics
Total Bedrooms: 3
Bedrooms Above Ground: 2
Bedrooms Below Ground: 1
Dimensions: —
Floor Type: Carpet
Dimensions: —
Floor Type: Carpet
Full Bathrooms: 3
Bathroom Amenities: —
Bathroom in Basement: 1
Rooms: Utility Room-1st Floor
Basement Description: Finished
Other Specifics
| 2 | |
| Concrete Perimeter | |
| Asphalt | |
| Balcony, Storms/Screens | |
| — | |
| COMMON | |
| — | |
| Full | |
| Hardwood Floors, Laundry Hook-Up in Unit, Flexicore | |
| Range, Microwave, Dishwasher, Refrigerator, Disposal | |
| Not in DB | |
| — | |
| — | |
| — | |
| — |
Tax History
| Year | Property Taxes |
|---|---|
| 2013 | $5,626 |
| 2020 | $5,397 |
Contact Agent
Nearby Similar Homes
Nearby Sold Comparables
Contact Agent
Listing Provided By
john greene, Realtor










