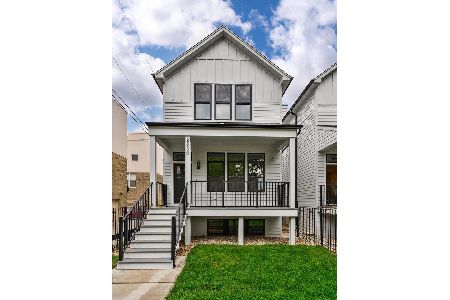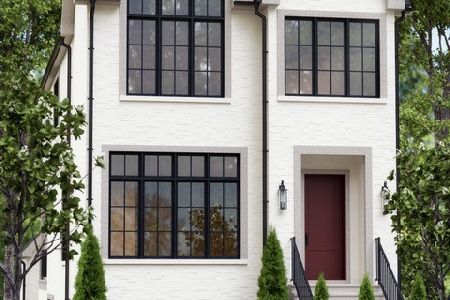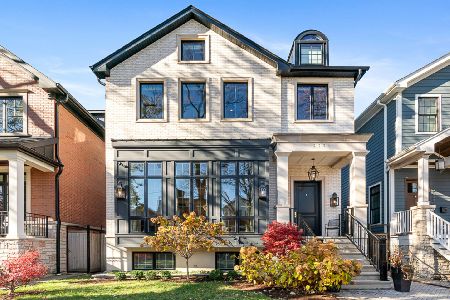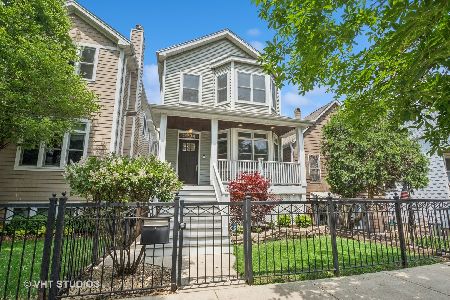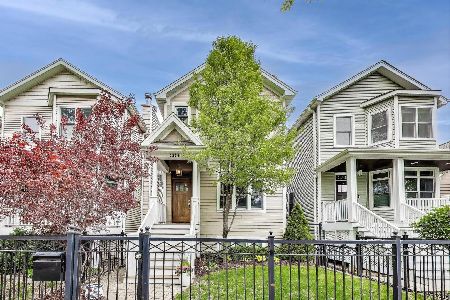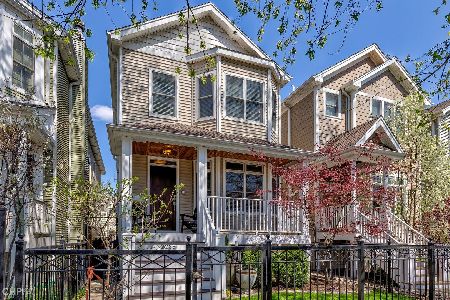2234 Fletcher Street, North Center, Chicago, Illinois 60618
$995,000
|
Sold
|
|
| Status: | Closed |
| Sqft: | 0 |
| Cost/Sqft: | — |
| Beds: | 4 |
| Baths: | 4 |
| Year Built: | 2007 |
| Property Taxes: | $18,501 |
| Days On Market: | 2050 |
| Lot Size: | 0,07 |
Description
A+ Roscoe Village location, nestled on the 2200 block of Fletcher that is steps from Hamlin Park-an incredible oasis that has an amazing kids baseball/softball leagues, basketball court, updated swimming pool, new kids play park and great community center. Extremely easy access to 90/94. Blocks from Roscoe Street food, nightlife. The home is surrounded by amazing neighbors creating an an extension of your home even when you walk out your front door. Formal entry with entry closet, great sitting room enhanced by bay windows, large dining room area w/space for a huge table. High end kitchen w/breakfast niche opens to huge family room with fireplace. Walk out to attached deck perfect for grilling and garage roof deck w/pergola and garden. Massive master suite has spa bath w/jet tub steam shower & large custom walk-in closet. Upstairs W/D and 2 other beds w/ 2nd full bath includes tub/shower. Great lower level recreation room perfect for entertaining with radiant heat, wet bar, full bath, 4th bedroom, and office/workout rm. Security system, 2 car garage. Agent owned.
Property Specifics
| Single Family | |
| — | |
| — | |
| 2007 | |
| Full,English | |
| — | |
| No | |
| 0.07 |
| Cook | |
| — | |
| 0 / Not Applicable | |
| None | |
| Lake Michigan | |
| Public Sewer | |
| 10735206 | |
| 14301020300000 |
Property History
| DATE: | EVENT: | PRICE: | SOURCE: |
|---|---|---|---|
| 26 Jun, 2020 | Sold | $995,000 | MRED MLS |
| 13 Jun, 2020 | Under contract | $995,000 | MRED MLS |
| 5 Jun, 2020 | Listed for sale | $995,000 | MRED MLS |
| 8 Aug, 2025 | Sold | $1,440,000 | MRED MLS |
| 10 Jul, 2025 | Under contract | $1,475,000 | MRED MLS |
| 19 Jun, 2025 | Listed for sale | $1,475,000 | MRED MLS |
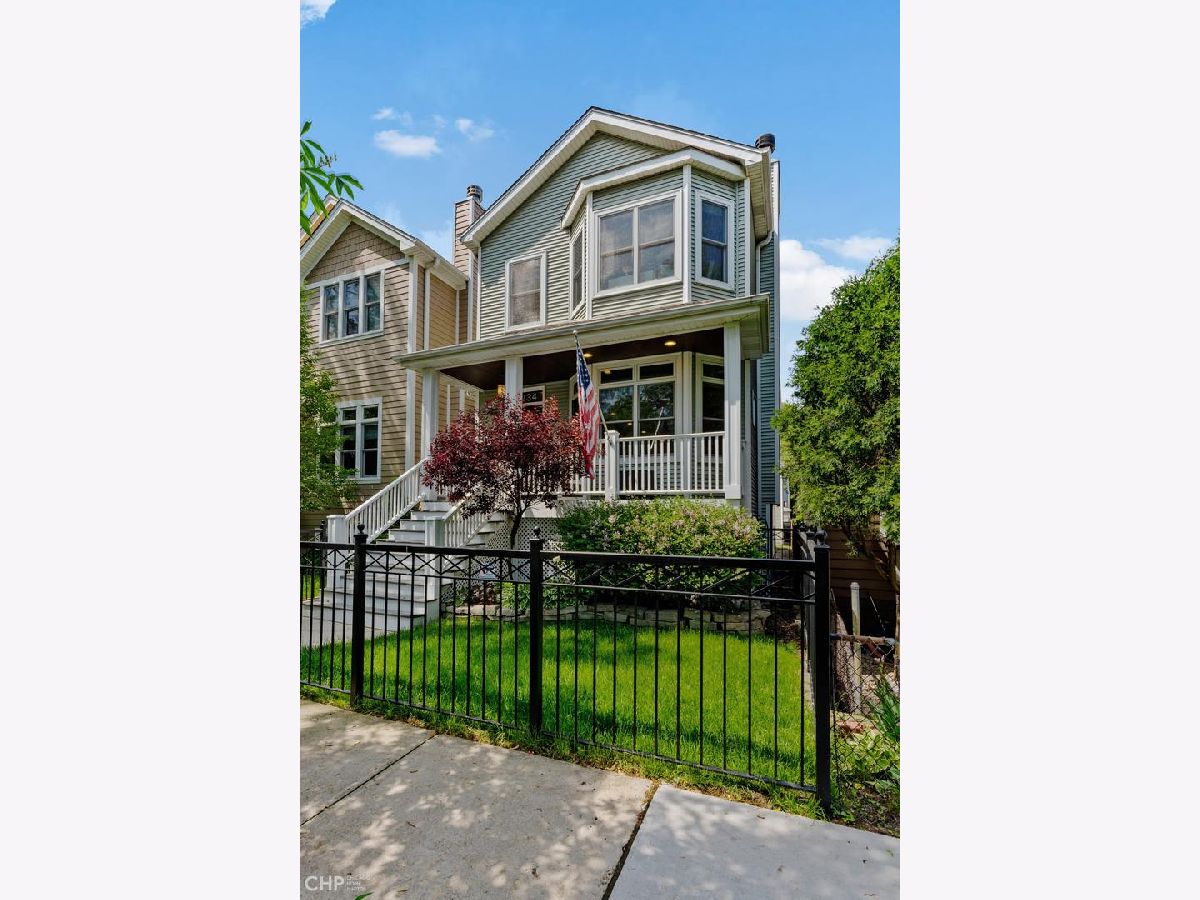
Room Specifics
Total Bedrooms: 4
Bedrooms Above Ground: 4
Bedrooms Below Ground: 0
Dimensions: —
Floor Type: Hardwood
Dimensions: —
Floor Type: Carpet
Dimensions: —
Floor Type: Carpet
Full Bathrooms: 4
Bathroom Amenities: Whirlpool,Separate Shower,Steam Shower,Double Sink
Bathroom in Basement: 1
Rooms: Foyer,Office,Recreation Room
Basement Description: Finished,Exterior Access
Other Specifics
| 2 | |
| Concrete Perimeter | |
| — | |
| Deck, Patio, Roof Deck | |
| — | |
| 25 X 125 | |
| Pull Down Stair | |
| Full | |
| Skylight(s), Bar-Wet, Hardwood Floors, Second Floor Laundry | |
| Double Oven, Microwave, Dishwasher, Refrigerator, High End Refrigerator, Bar Fridge, Washer, Dryer, Disposal, Stainless Steel Appliance(s) | |
| Not in DB | |
| Curbs, Gated, Sidewalks, Street Lights, Street Paved | |
| — | |
| — | |
| Wood Burning, Heatilator |
Tax History
| Year | Property Taxes |
|---|---|
| 2020 | $18,501 |
| 2025 | $20,466 |
Contact Agent
Nearby Similar Homes
Nearby Sold Comparables
Contact Agent
Listing Provided By
Berkshire Hathaway HomeServices Chicago

