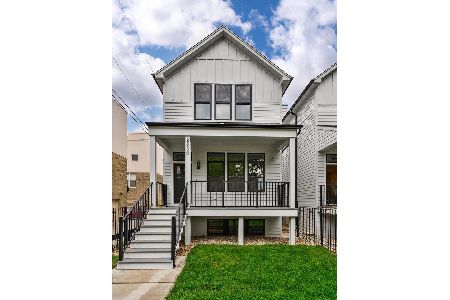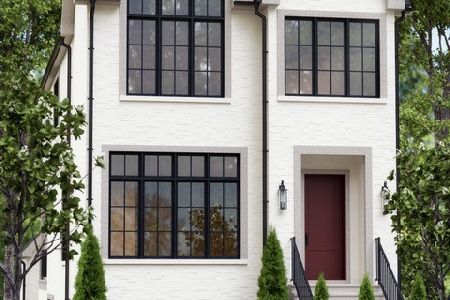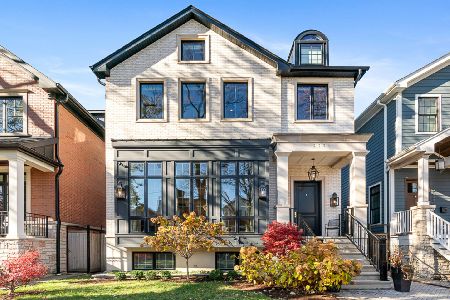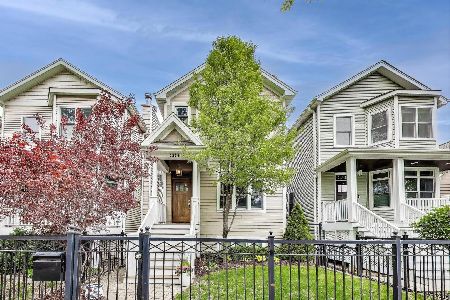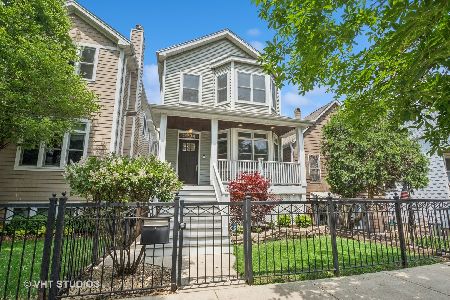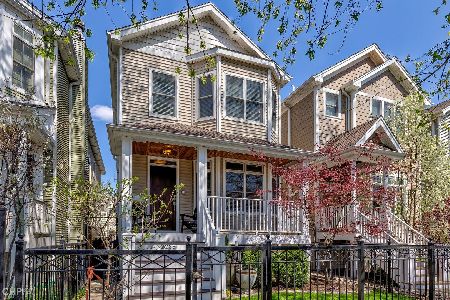2236 Fletcher Street, North Center, Chicago, Illinois 60618
$1,395,000
|
Sold
|
|
| Status: | Closed |
| Sqft: | 4,000 |
| Cost/Sqft: | $356 |
| Beds: | 5 |
| Baths: | 6 |
| Year Built: | 2015 |
| Property Taxes: | $23,876 |
| Days On Market: | 1778 |
| Lot Size: | 0,07 |
Description
Stunning newer construction offering 5 bedrooms, 4 full baths and 2 half baths located in the urban oasis of Roscoe Village. This home checks all the boxes today's buyers are seeking. The first floor offers a generous formal living room, dining room, amazing gourmet kitchen complete (with a butler's pantry) and opens to a to a generous family room. The kitchen offers a huge center island, top of the line appliances - (Wolf, six burner range with a accompanied pot filler, Subzero refrigerator and Bosch dishwasher) gorgeous striated quartzite counters and stunning custom cabinets. There is a 8.5 x 12.10 dining cove with built in seating located in the kitchen as well as a breakfast bar seating in the island. Both the family room and formal living room have stunning fireplaces. The family room, with a coffered ceiling, offers a fireplace with built in bookshelves on both sides with custom lighting. The 2nd floor is home to the huge main suite with 10 foot ceilings 2 custom built walk in closets, sitting area and spacious bathroom with separate whirlpool tub and huge shower and two separate vanities. Two other wonderfully sized bedrooms, both with ensuite bathrooms, reside on this level as well as a oversized laundry room with abundant cabinets, wet sink and ample folding space. The lower level, with 9 foot ceilings, offers 2 additional bedrooms and 1.1 additional baths. The lower level has radiant heated floors throughout and a custom wet bar. This space makes for an excellent entertaining/lounge area, exercise room or children's play area. The closet storage in the home is outstanding - large closets, oversized pantry, oversize linen storage. There is a paver patio situated between the 2 car garage and the home's south entry and entry that has coat cubbies and room for seating. Steps leading to the top of the garage find a great sized garage rooftop deck with electric. There is dual heat and AC. The home is flooded with natural light, custom window treatments and a two car garage.
Property Specifics
| Single Family | |
| — | |
| — | |
| 2015 | |
| Full,English | |
| — | |
| No | |
| 0.07 |
| Cook | |
| — | |
| 0 / Not Applicable | |
| None | |
| Public | |
| Public Sewer | |
| 11011051 | |
| 14301020290000 |
Property History
| DATE: | EVENT: | PRICE: | SOURCE: |
|---|---|---|---|
| 30 May, 2015 | Sold | $1,269,000 | MRED MLS |
| 8 Mar, 2015 | Under contract | $1,295,000 | MRED MLS |
| 23 Feb, 2015 | Listed for sale | $1,295,000 | MRED MLS |
| 3 May, 2021 | Sold | $1,395,000 | MRED MLS |
| 6 Mar, 2021 | Under contract | $1,425,000 | MRED MLS |
| 4 Mar, 2021 | Listed for sale | $1,425,000 | MRED MLS |
| 14 Jul, 2025 | Sold | $1,695,000 | MRED MLS |
| 12 May, 2025 | Under contract | $1,695,000 | MRED MLS |
| 7 May, 2025 | Listed for sale | $1,695,000 | MRED MLS |
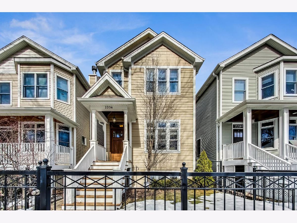
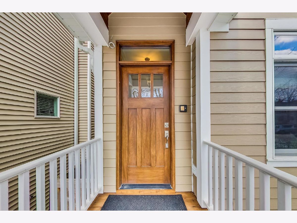
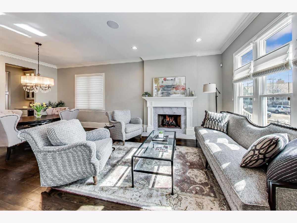
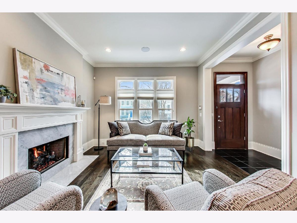
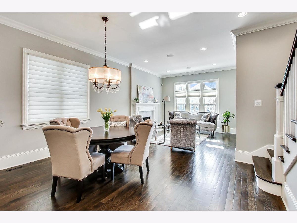
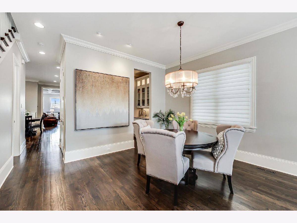
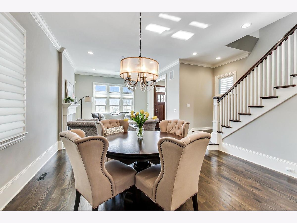
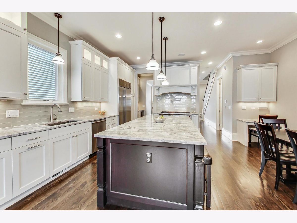
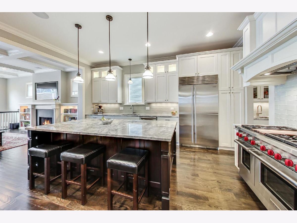
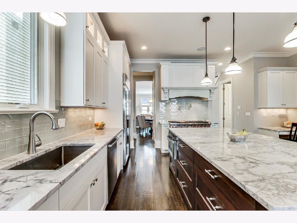
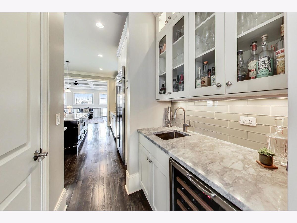
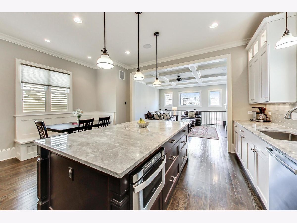
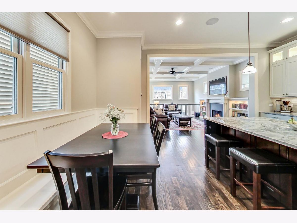
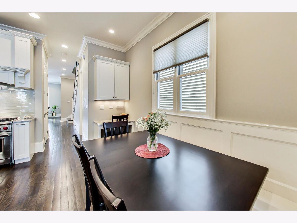
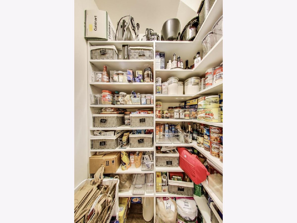
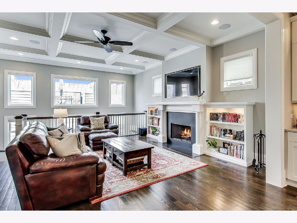
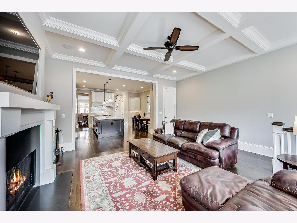
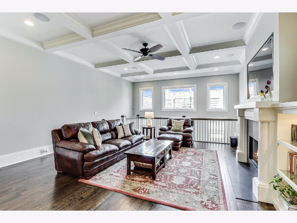
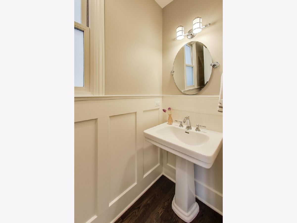
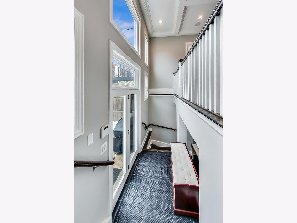
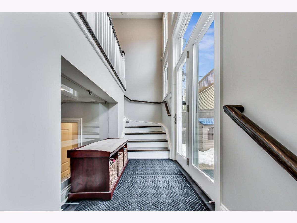
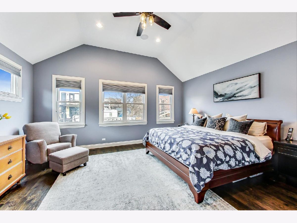
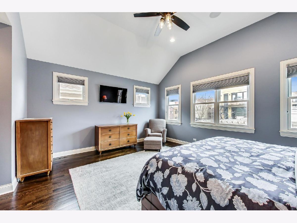
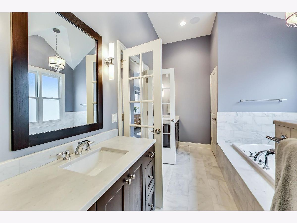
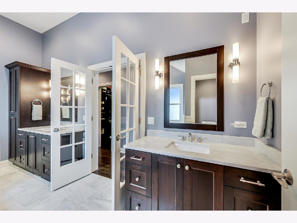
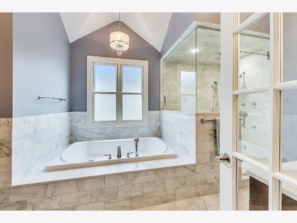
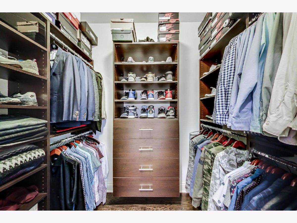
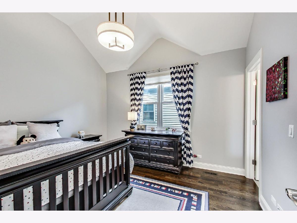
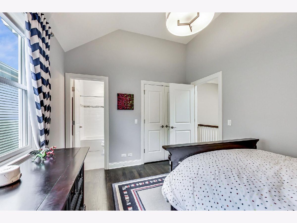
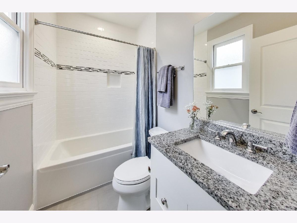
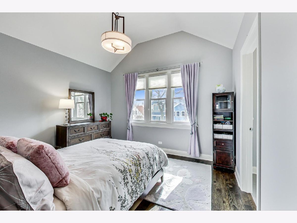
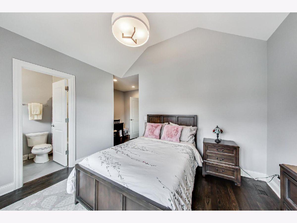
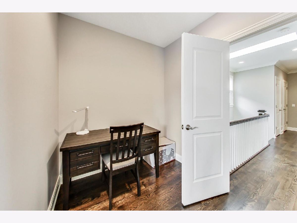
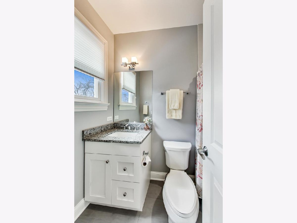
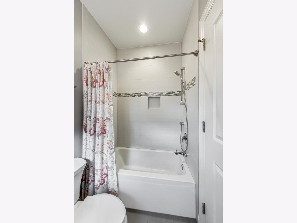
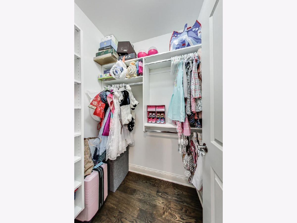
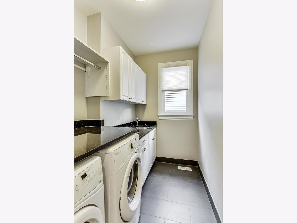
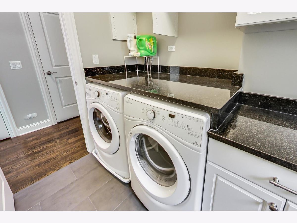
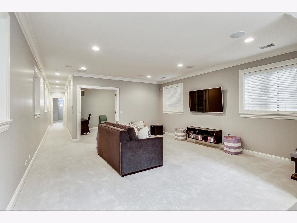
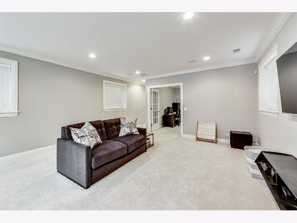
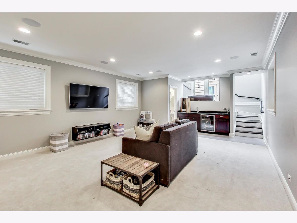
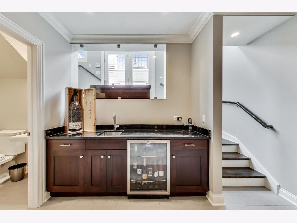
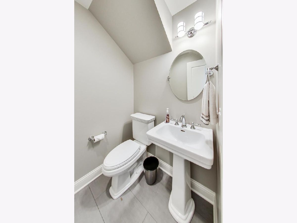
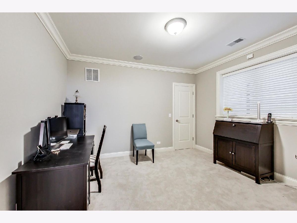
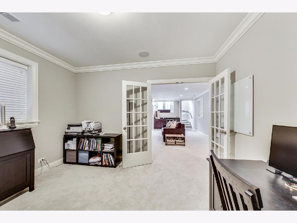
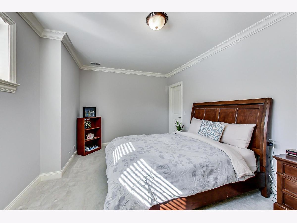
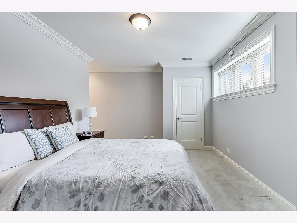
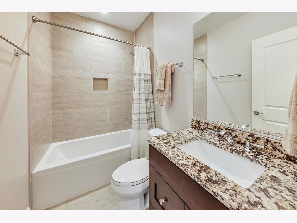
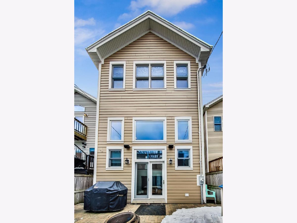
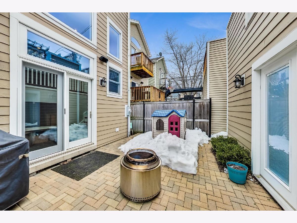
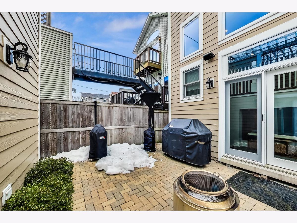
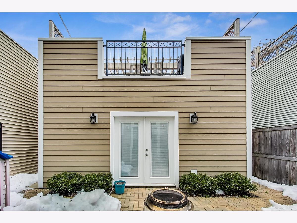
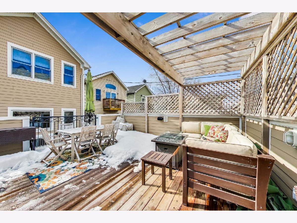
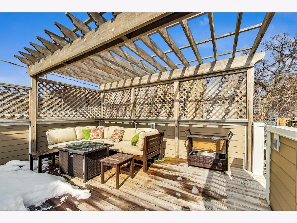
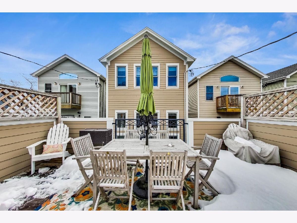
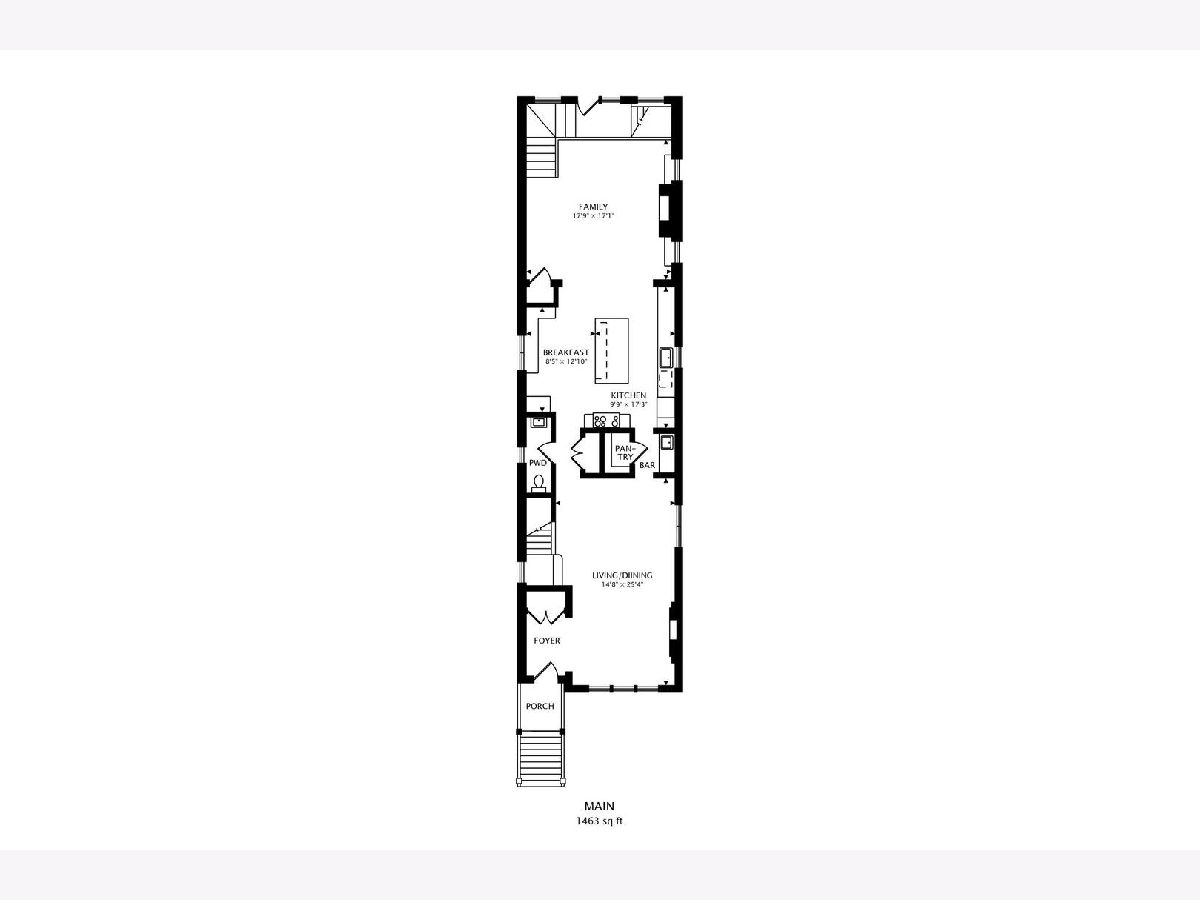
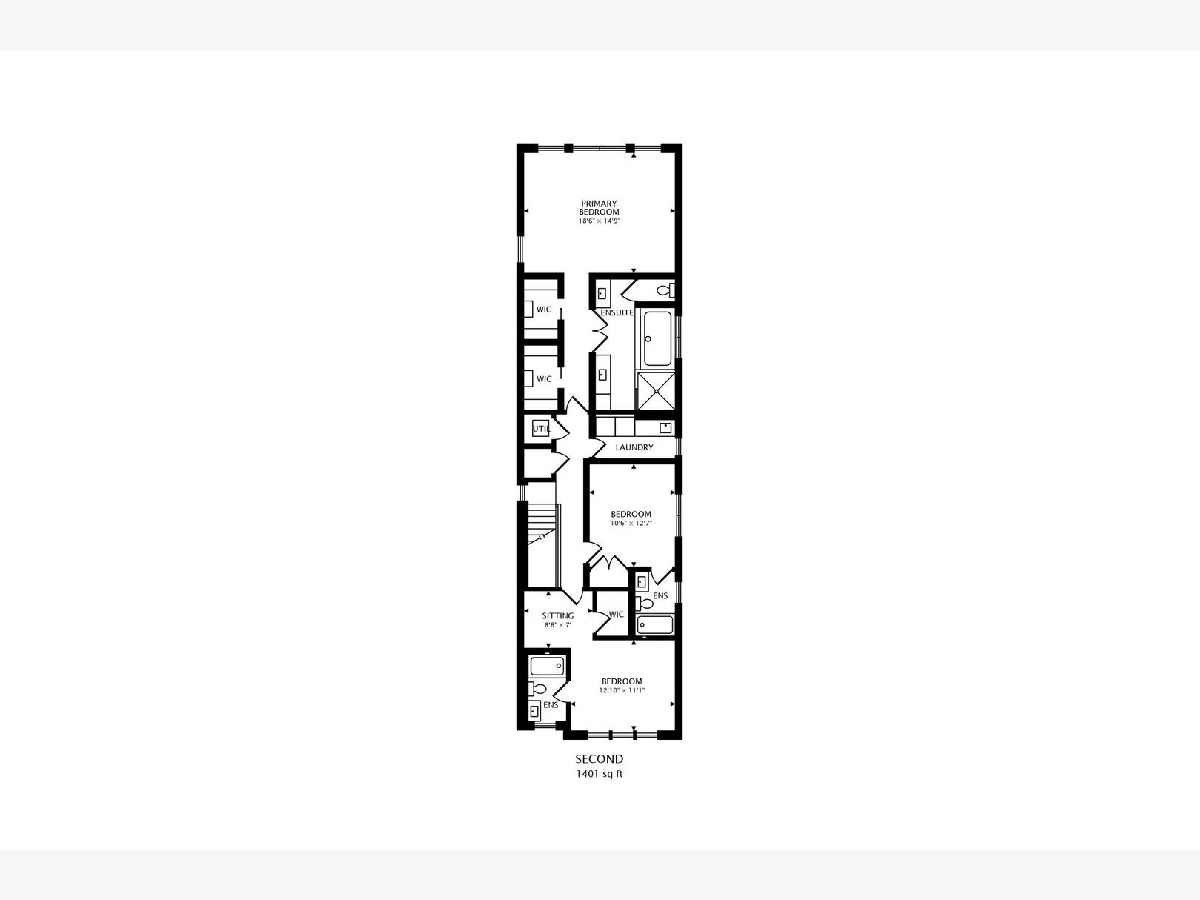
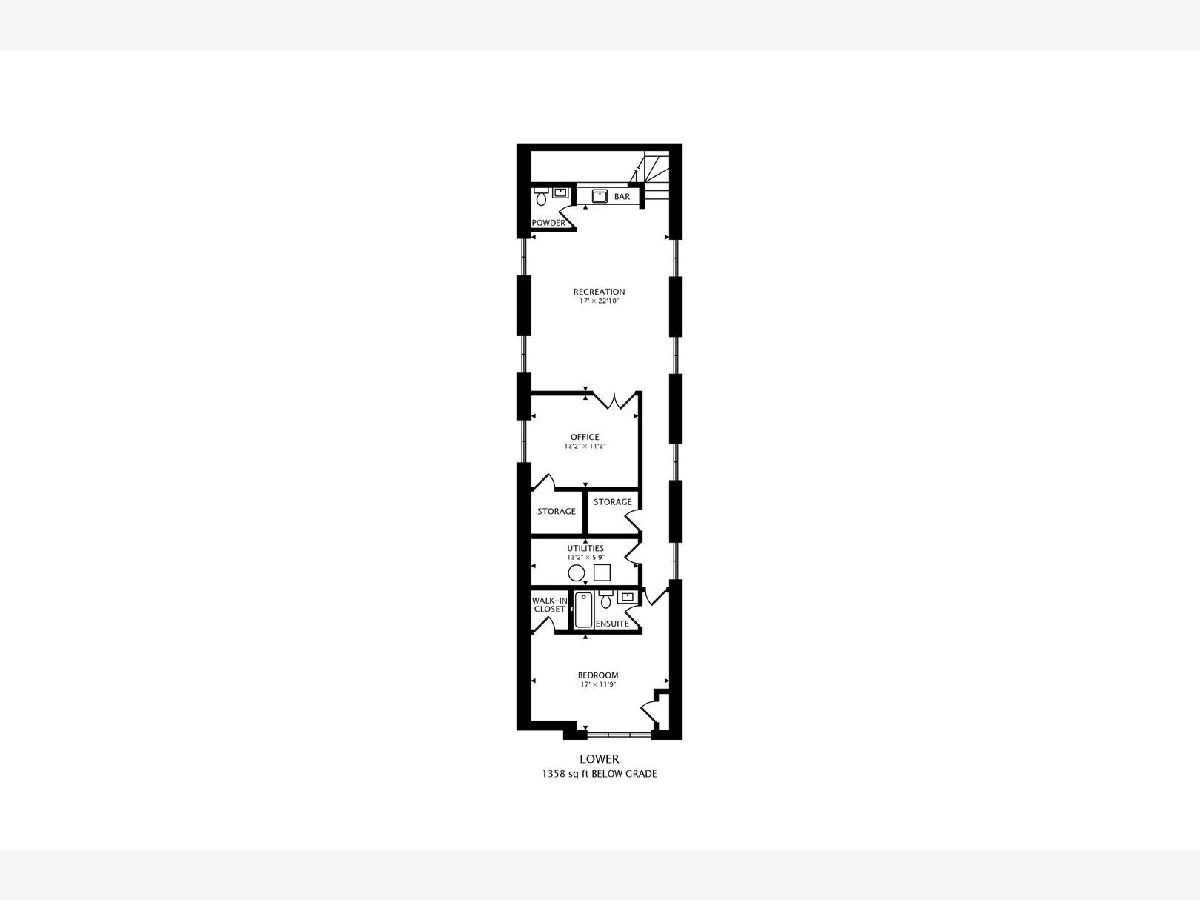
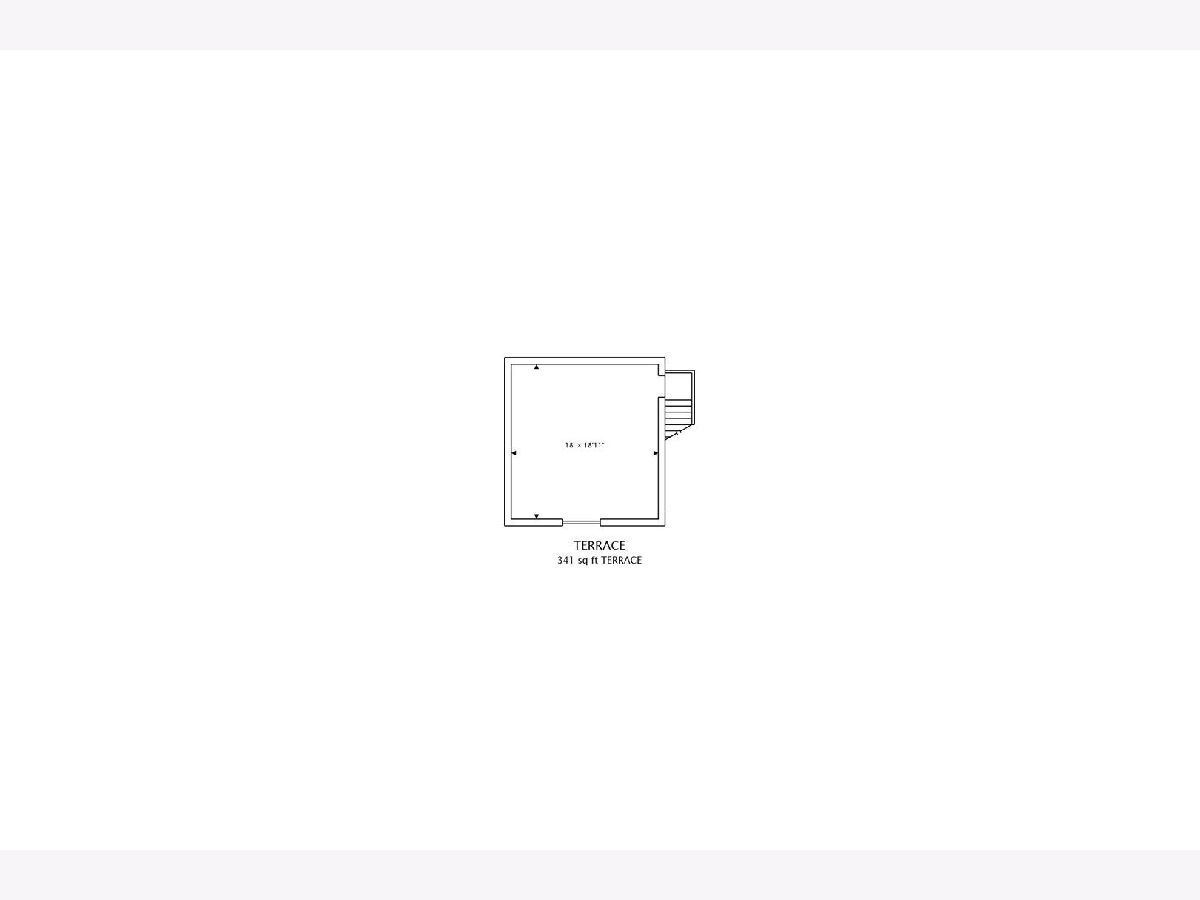
Room Specifics
Total Bedrooms: 5
Bedrooms Above Ground: 5
Bedrooms Below Ground: 0
Dimensions: —
Floor Type: Hardwood
Dimensions: —
Floor Type: Hardwood
Dimensions: —
Floor Type: Carpet
Dimensions: —
Floor Type: —
Full Bathrooms: 6
Bathroom Amenities: Whirlpool,Separate Shower,Steam Shower,Double Sink,Full Body Spray Shower,Double Shower
Bathroom in Basement: 1
Rooms: Bedroom 5,Recreation Room,Deck,Storage,Foyer,Eating Area,Utility Room-Lower Level,Other Room
Basement Description: Finished
Other Specifics
| 2 | |
| Concrete Perimeter | |
| — | |
| Deck, Porch, Roof Deck, Brick Paver Patio, Storms/Screens | |
| — | |
| 25X125 | |
| — | |
| Full | |
| Vaulted/Cathedral Ceilings, Skylight(s), Bar-Wet, Hardwood Floors, Heated Floors, Second Floor Laundry | |
| Range, Microwave, Dishwasher, Refrigerator, High End Refrigerator, Bar Fridge, Freezer, Washer, Dryer, Disposal, Stainless Steel Appliance(s), Wine Refrigerator, Range Hood | |
| Not in DB | |
| Pool, Sidewalks, Street Lights, Street Paved | |
| — | |
| — | |
| Wood Burning, Gas Starter |
Tax History
| Year | Property Taxes |
|---|---|
| 2021 | $23,876 |
| 2025 | $25,405 |
Contact Agent
Nearby Similar Homes
Nearby Sold Comparables
Contact Agent
Listing Provided By
@properties

