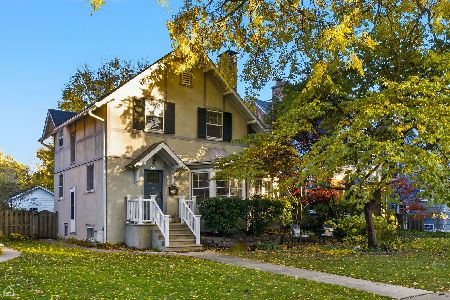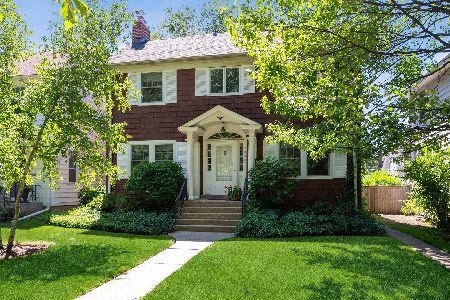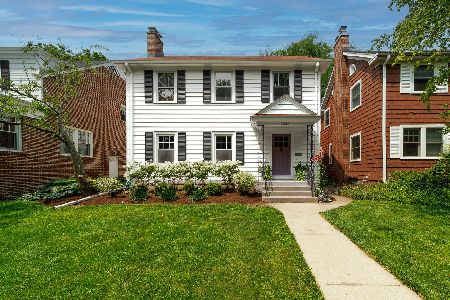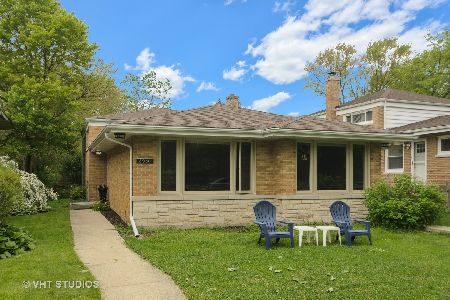2234 Forestview Road, Evanston, Illinois 60201
$1,300,000
|
Sold
|
|
| Status: | Closed |
| Sqft: | 3,500 |
| Cost/Sqft: | $397 |
| Beds: | 5 |
| Baths: | 5 |
| Year Built: | 1922 |
| Property Taxes: | $15,875 |
| Days On Market: | 2822 |
| Lot Size: | 0,22 |
Description
Minimalism meets functionality in this gorgeous high-style Scandinavian designed home sits on one and a half lots. Flooded with light throughout, this 5 bedroom, 3.2 bath home is nothing less than a breath of fresh air. Follow the clean lines through the home as you walk along the radiant heat floors on all levels. Entire house is completely insulated creating a peaceful oasis, but the natural ventilation from the motorized skylights throughout the home keeps the home light and airy. Nothing to do but move in and relax. Please see the extensive List of improvements and Upgrades in the drop down. Or reach out to us by text and we will send it to you electronically.
Property Specifics
| Single Family | |
| — | |
| — | |
| 1922 | |
| Full | |
| — | |
| No | |
| 0.22 |
| Cook | |
| — | |
| 0 / Not Applicable | |
| None | |
| Lake Michigan | |
| Public Sewer | |
| 09926489 | |
| 10114110220000 |
Nearby Schools
| NAME: | DISTRICT: | DISTANCE: | |
|---|---|---|---|
|
Grade School
Lincolnwood Elementary School |
65 | — | |
|
Middle School
Haven Middle School |
65 | Not in DB | |
|
High School
Evanston Twp High School |
202 | Not in DB | |
Property History
| DATE: | EVENT: | PRICE: | SOURCE: |
|---|---|---|---|
| 21 Sep, 2018 | Sold | $1,300,000 | MRED MLS |
| 30 Jul, 2018 | Under contract | $1,390,000 | MRED MLS |
| — | Last price change | $1,460,000 | MRED MLS |
| 24 Apr, 2018 | Listed for sale | $1,460,000 | MRED MLS |
Room Specifics
Total Bedrooms: 5
Bedrooms Above Ground: 5
Bedrooms Below Ground: 0
Dimensions: —
Floor Type: Hardwood
Dimensions: —
Floor Type: Hardwood
Dimensions: —
Floor Type: Hardwood
Dimensions: —
Floor Type: —
Full Bathrooms: 5
Bathroom Amenities: Separate Shower,Steam Shower,Double Sink,Soaking Tub
Bathroom in Basement: 1
Rooms: Bedroom 5,Breakfast Room,Deck,Exercise Room,Foyer,Game Room,Mud Room,Recreation Room,Screened Porch,Utility Room-Lower Level
Basement Description: Finished,Exterior Access
Other Specifics
| 2.5 | |
| — | |
| — | |
| — | |
| Fenced Yard | |
| 62.5 X 150.1 | |
| — | |
| Full | |
| Vaulted/Cathedral Ceilings, Skylight(s), Sauna/Steam Room, Hardwood Floors, Heated Floors, First Floor Full Bath | |
| Double Oven, Range, Microwave, Dishwasher, High End Refrigerator, Freezer, Washer, Dryer, Disposal, Range Hood | |
| Not in DB | |
| — | |
| — | |
| — | |
| Wood Burning |
Tax History
| Year | Property Taxes |
|---|---|
| 2018 | $15,875 |
Contact Agent
Nearby Similar Homes
Nearby Sold Comparables
Contact Agent
Listing Provided By
@properties












