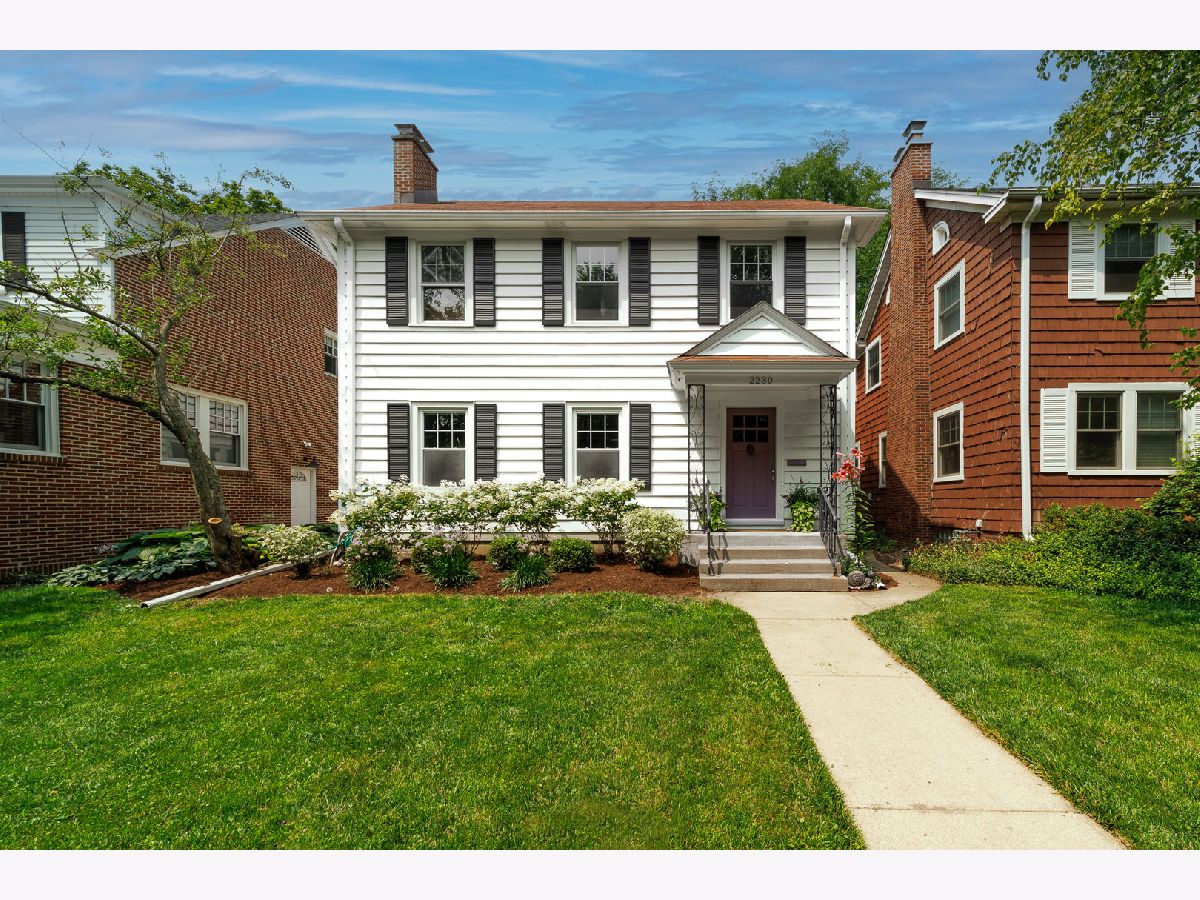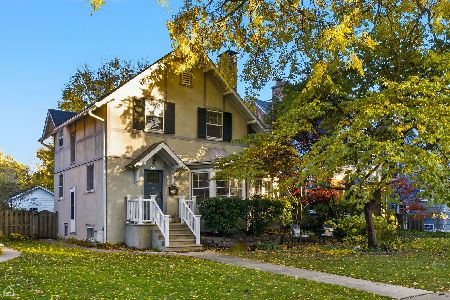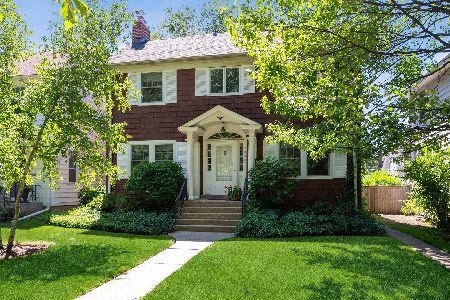2230 Forestview Road, Evanston, Illinois 60201
$775,000
|
Sold
|
|
| Status: | Closed |
| Sqft: | 2,088 |
| Cost/Sqft: | $383 |
| Beds: | 4 |
| Baths: | 2 |
| Year Built: | 1926 |
| Property Taxes: | $15,570 |
| Days On Market: | 901 |
| Lot Size: | 0,14 |
Description
Welcome to this charming and elegant home, an oasis of tranquility in the heart of Evanston! This beautifully appointed residence offers a seamless blend of modern convenience and classic sophistication, creating a warm and inviting atmosphere that will make you feel right at home. Step inside to discover a light-filled living space with gleaming hardwood floors, setting the tone for comfortable living and entertaining. The cozy fireplace adds a touch of warmth, making it an ideal spot to relax with loved ones. The open-concept living area is perfect for entertaining and family gatherings. Adjacent to the family room, you'll find a formal dining area that is both stylish and practical. The heart of the home is the gourmet kitchen, adorned with pristine white cabinets, quartz countertops, and top-of-the-line stainless steel appliances, catering to the culinary enthusiast in you. The master bedroom is a true sanctuary, offering a peaceful escape from the outside world. Relax and unwind in this spacious retreat, thoughtfully designed to bring a sense of calm and tranquility. Three additional well-appointed bedrooms provide plenty of space for family and guests, while the versatile extra room can be customized to suit your needs, whether it's a home office, gym, or playroom. Step outside to the landscaped backyard, where the deck invites you to bask in the fresh air and create lasting memories with loved ones. Located in a desirable neighborhood, this home offers convenience to schools, parks, shopping centers, and major transportation routes, making it an ideal choice for modern living. This is an opportunity you won't want to miss. Schedule a tour today and discover the serene ambiance and modern comforts that await you. Welcome home!
Property Specifics
| Single Family | |
| — | |
| — | |
| 1926 | |
| — | |
| — | |
| No | |
| 0.14 |
| Cook | |
| — | |
| — / Not Applicable | |
| — | |
| — | |
| — | |
| 11845082 | |
| 10114110240000 |
Nearby Schools
| NAME: | DISTRICT: | DISTANCE: | |
|---|---|---|---|
|
Grade School
Lincolnwood Elementary School |
65 | — | |
|
Middle School
Haven Middle School |
65 | Not in DB | |
|
High School
Evanston Twp High School |
202 | Not in DB | |
Property History
| DATE: | EVENT: | PRICE: | SOURCE: |
|---|---|---|---|
| 7 Feb, 2020 | Sold | $620,000 | MRED MLS |
| 18 Dec, 2019 | Under contract | $634,900 | MRED MLS |
| — | Last price change | $639,900 | MRED MLS |
| 4 Sep, 2019 | Listed for sale | $650,000 | MRED MLS |
| 12 Oct, 2023 | Sold | $775,000 | MRED MLS |
| 4 Sep, 2023 | Under contract | $799,000 | MRED MLS |
| — | Last price change | $850,000 | MRED MLS |
| 28 Jul, 2023 | Listed for sale | $850,000 | MRED MLS |

Room Specifics
Total Bedrooms: 4
Bedrooms Above Ground: 4
Bedrooms Below Ground: 0
Dimensions: —
Floor Type: —
Dimensions: —
Floor Type: —
Dimensions: —
Floor Type: —
Full Bathrooms: 2
Bathroom Amenities: —
Bathroom in Basement: 0
Rooms: —
Basement Description: Finished
Other Specifics
| 2 | |
| — | |
| Asphalt | |
| — | |
| — | |
| 40 X 150 | |
| Pull Down Stair | |
| — | |
| — | |
| — | |
| Not in DB | |
| — | |
| — | |
| — | |
| — |
Tax History
| Year | Property Taxes |
|---|---|
| 2020 | $17,485 |
| 2023 | $15,570 |
Contact Agent
Nearby Similar Homes
Nearby Sold Comparables
Contact Agent
Listing Provided By
eXp Realty, LLC










