2234 Lincoln Street, Arlington Heights, Illinois 60005
$1,050,000
|
Sold
|
|
| Status: | Closed |
| Sqft: | 6,226 |
| Cost/Sqft: | $176 |
| Beds: | 5 |
| Baths: | 5 |
| Year Built: | 1990 |
| Property Taxes: | $21,431 |
| Days On Market: | 640 |
| Lot Size: | 0,00 |
Description
Legendary, custom built home on a private, nearly three quarters of an acre on the market for the first time. It is hard to fathom the scale of this massive home with 5 bedrooms, 4 1/2 bedrooms and over 6200 sq ft above grade*. Enormous master retreat including a spa-like bathroom and a dream, 500 sq ft walk-in closet. Spacious kitchen, state of the art for the time, with island, eating area, high-end Sub-Zero and Kitchenaid appliances. 3 1/2 car attached garage, screened in porch, overlooking secluded backyard. Huge basement is a blank slate (3300+ sq ft* with 9' ceilings (to joists), roughed in for a bath) and is just waiting to be finished. 5th bedroom is a 1st floor ensuite, perfect for short or long-term guests. Updated Mechanicals (Lenox Furnaces 2012, A/C 2012, HWT 2014). Single lot (120 x 226) is larger than most double lots and feels even more spacious with the set-backs and surrounding woods. Ideal location. 1 block from Carefree Park, close to restaurants, and convenient to 90 expressway, downtown Mt Prospect & Arlington Heights. Award-winning schools.
Property Specifics
| Single Family | |
| — | |
| — | |
| 1990 | |
| — | |
| — | |
| No | |
| — |
| Cook | |
| — | |
| — / Not Applicable | |
| — | |
| — | |
| — | |
| 12023277 | |
| 08101140190000 |
Nearby Schools
| NAME: | DISTRICT: | DISTANCE: | |
|---|---|---|---|
|
Grade School
Dryden Elementary School |
25 | — | |
|
Middle School
South Middle School |
25 | Not in DB | |
|
High School
Rolling Meadows High School |
214 | Not in DB | |
Property History
| DATE: | EVENT: | PRICE: | SOURCE: |
|---|---|---|---|
| 23 Jul, 2024 | Sold | $1,050,000 | MRED MLS |
| 17 May, 2024 | Under contract | $1,095,000 | MRED MLS |
| 18 Apr, 2024 | Listed for sale | $1,095,000 | MRED MLS |
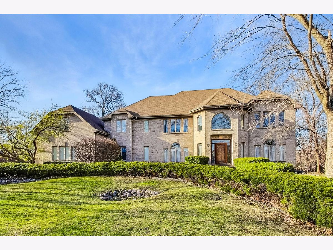
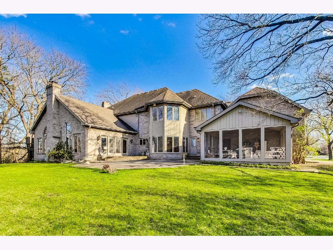
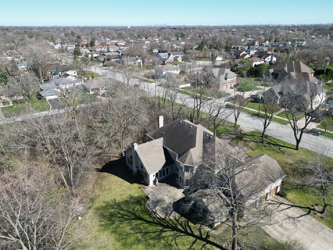
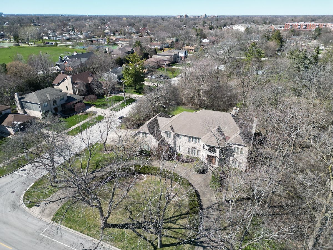
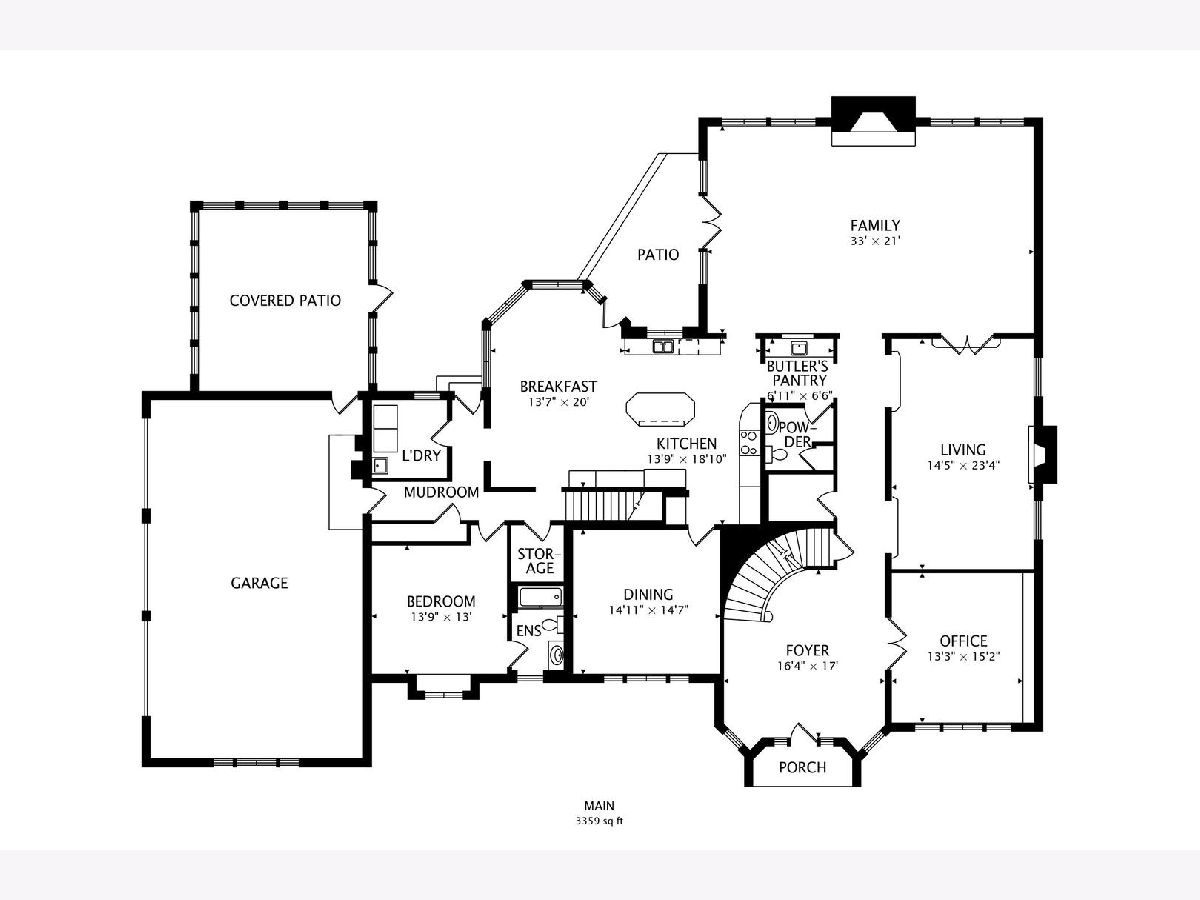
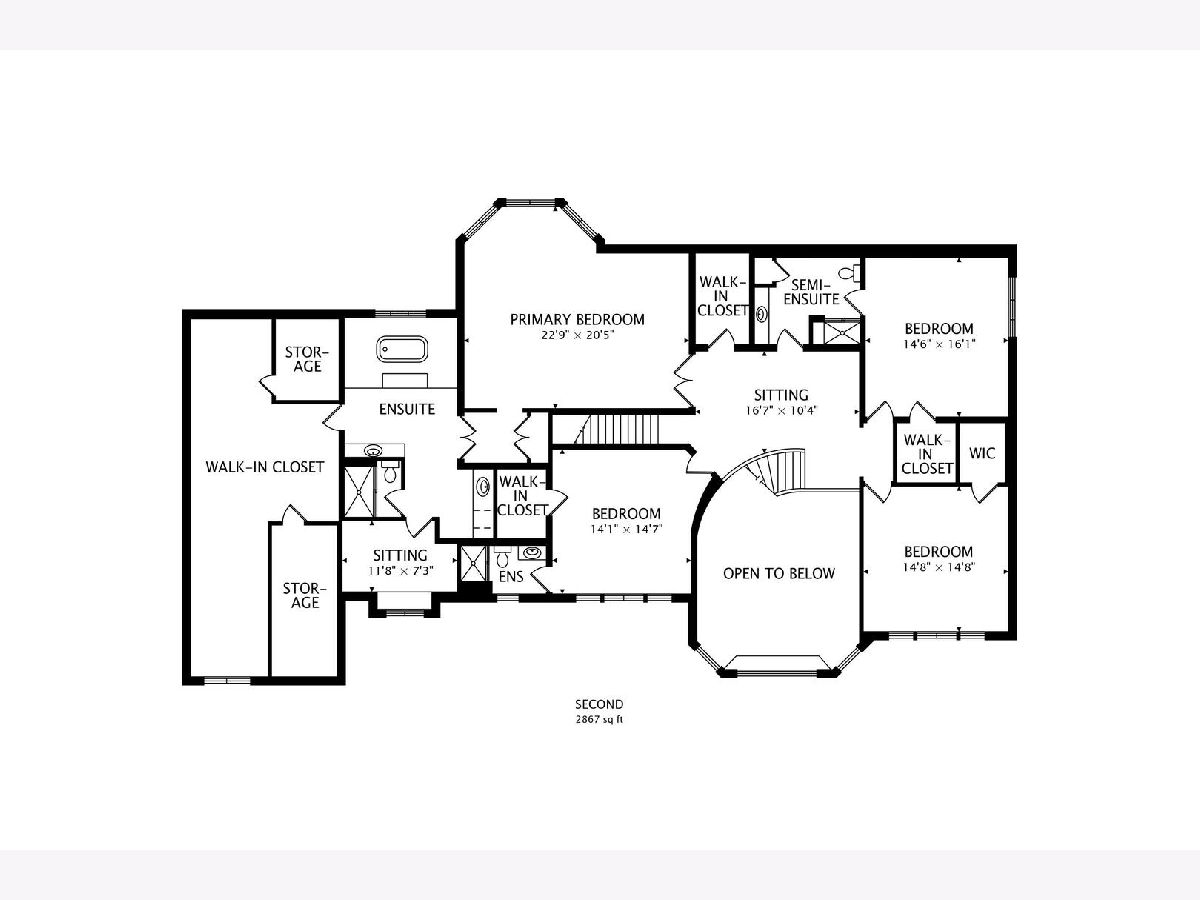
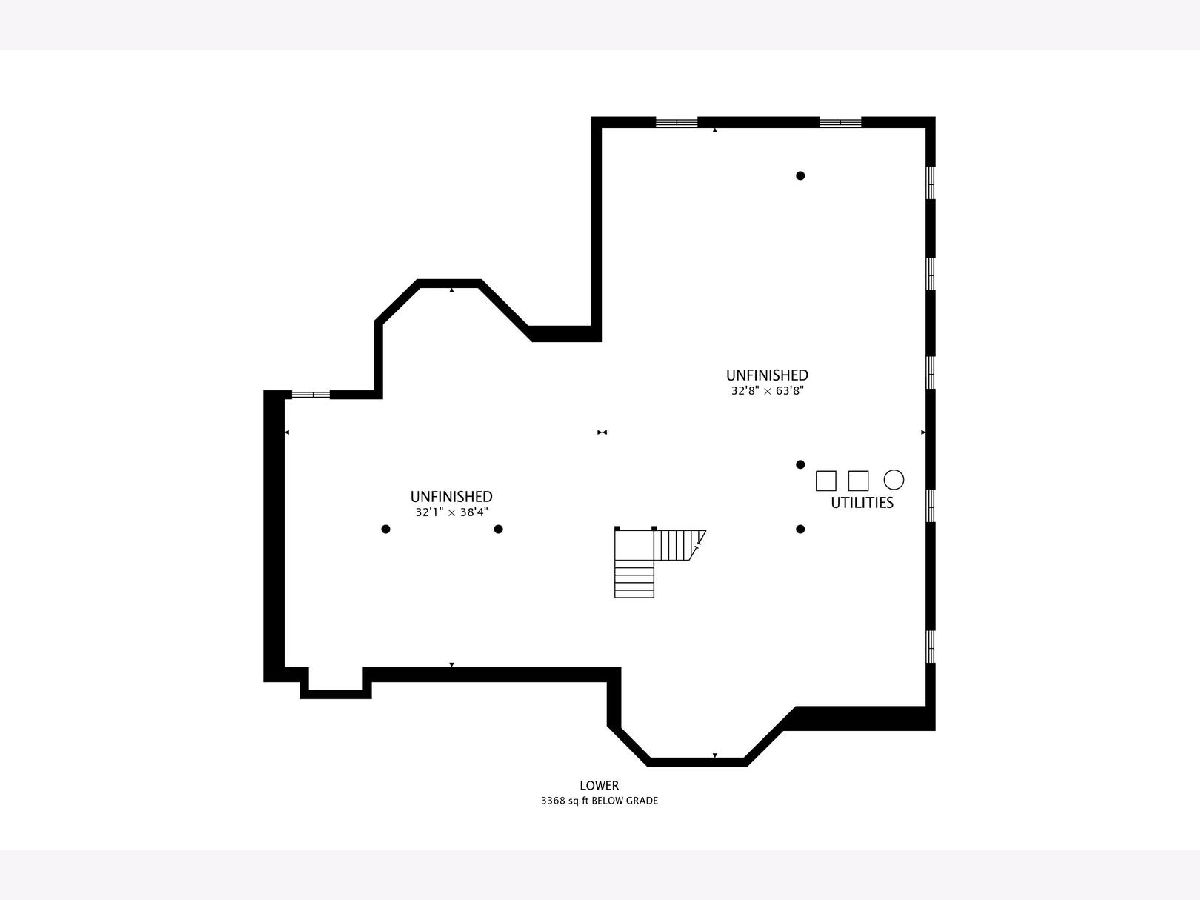
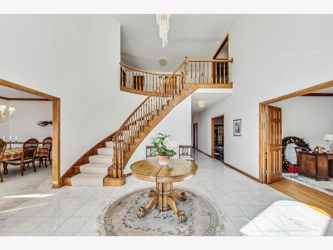
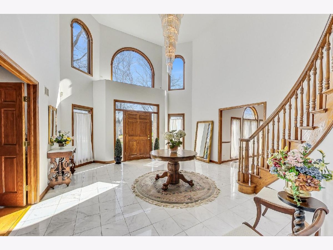
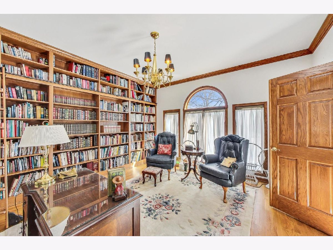
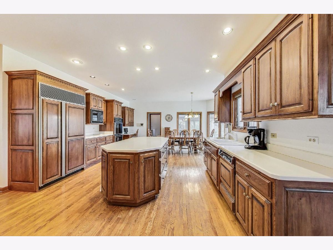
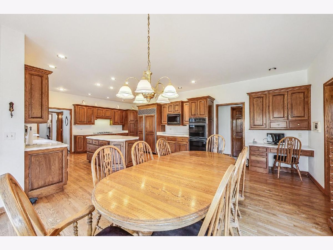
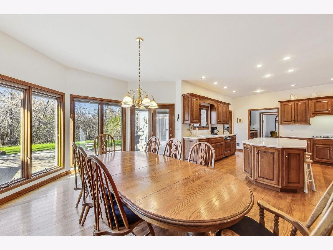
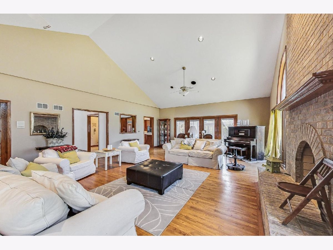
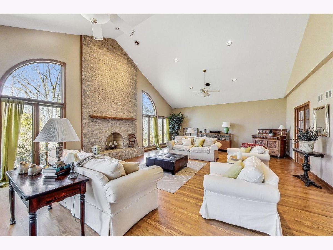
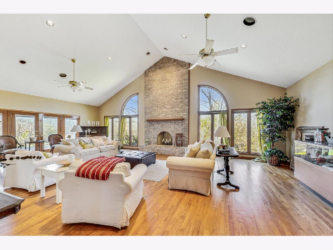
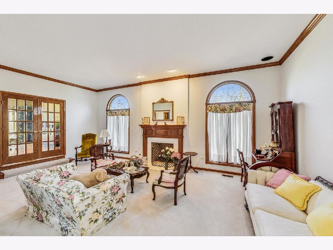
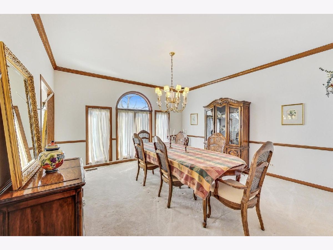
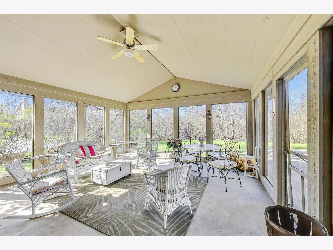
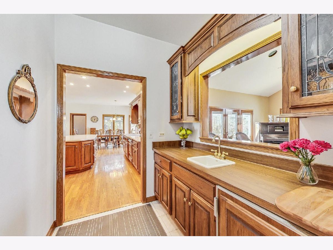
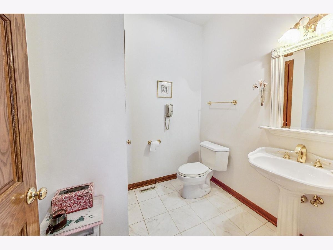
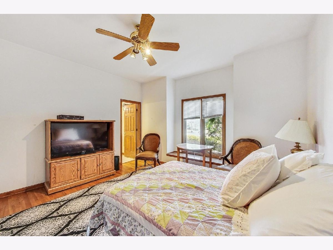
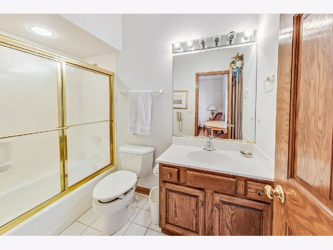
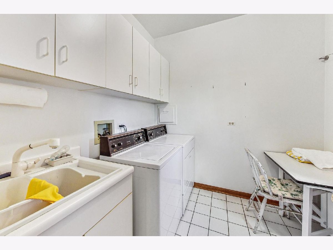
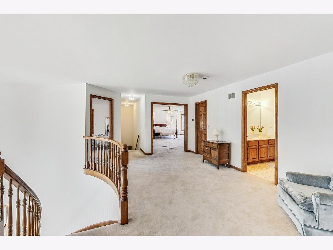
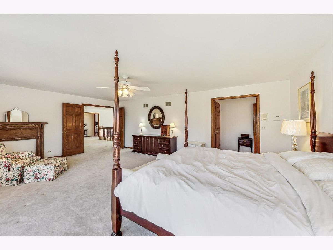
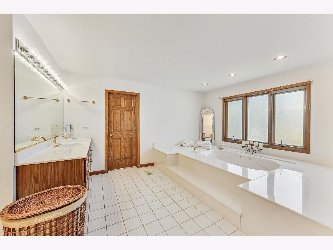
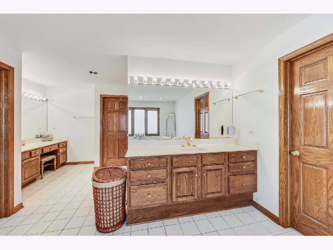
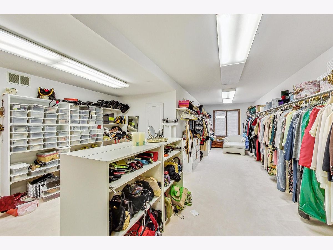
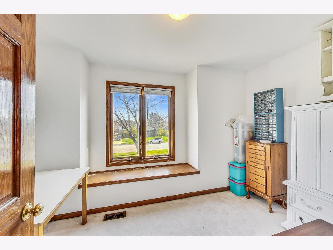
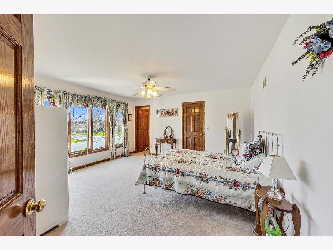
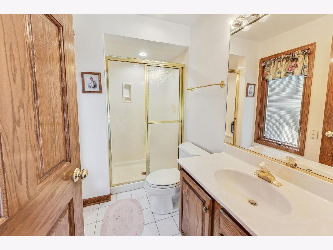
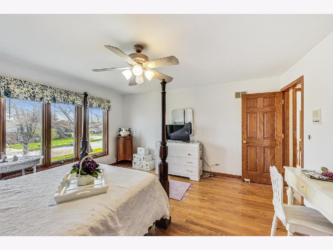
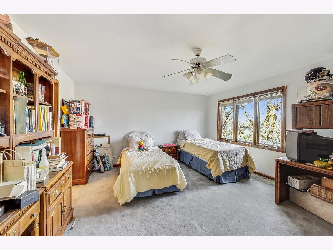
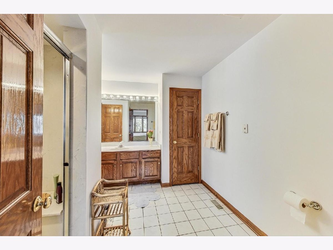
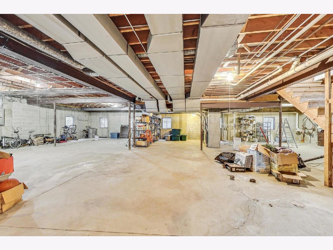
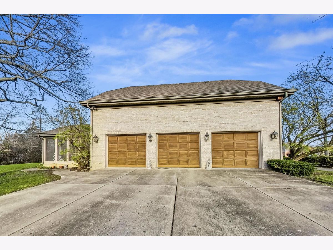
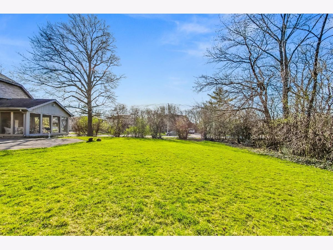
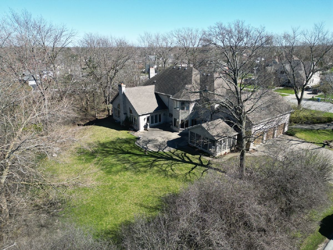
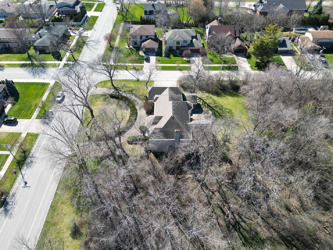
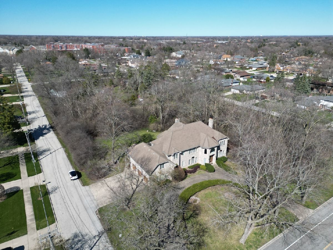
Room Specifics
Total Bedrooms: 5
Bedrooms Above Ground: 5
Bedrooms Below Ground: 0
Dimensions: —
Floor Type: —
Dimensions: —
Floor Type: —
Dimensions: —
Floor Type: —
Dimensions: —
Floor Type: —
Full Bathrooms: 5
Bathroom Amenities: Whirlpool,Separate Shower,Double Sink
Bathroom in Basement: 0
Rooms: —
Basement Description: Unfinished,Bathroom Rough-In,Egress Window,9 ft + pour
Other Specifics
| 3 | |
| — | |
| Concrete,Circular | |
| — | |
| — | |
| 129 X 226 | |
| — | |
| — | |
| — | |
| — | |
| Not in DB | |
| — | |
| — | |
| — | |
| — |
Tax History
| Year | Property Taxes |
|---|---|
| 2024 | $21,431 |
Contact Agent
Nearby Similar Homes
Nearby Sold Comparables
Contact Agent
Listing Provided By
@properties Christie's International Real Estate





