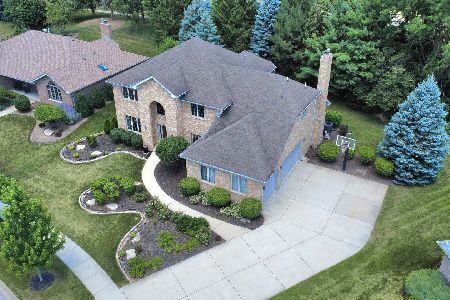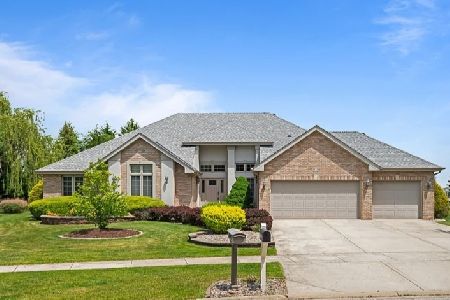22344 Autumn Drive, Frankfort, Illinois 60423
$510,000
|
Sold
|
|
| Status: | Closed |
| Sqft: | 3,394 |
| Cost/Sqft: | $147 |
| Beds: | 5 |
| Baths: | 3 |
| Year Built: | 2004 |
| Property Taxes: | $11,711 |
| Days On Market: | 1712 |
| Lot Size: | 0,51 |
Description
Outstanding all brick 2 story home with a full finished basement! Heavily landscaped yard with tall trees & mature landscape. 5 bedrooms, 2.5 baths & 3 car garage! Awesome eat in kitchen with granite tops, hardwood floors, upgraded cabinets & island with 2nd sink. Vaulted family room with fireplace and hardwood floors. Formal living room and dining room and main level office with hardwood floors! Finished basement with rec room, exercise room or office, bedroom & storage area. Master bedroom with tray ceiling & 3 closets. Gorgeous master bath - 2 sinks, whirlpool tub & separate shower. This house shows great! Absolutely a wonderful home. Mostly painted in last couple of years. Extremely clean and well cared for. Frankfort 157C Grade School & Lincoln-Way East High School.
Property Specifics
| Single Family | |
| — | |
| — | |
| 2004 | |
| Full | |
| 2 STORY WITH FINISHED BSMT | |
| No | |
| 0.51 |
| Will | |
| Autumn Fields | |
| 0 / Not Applicable | |
| None | |
| Public | |
| Public Sewer | |
| 11109212 | |
| 1909321010100000 |
Nearby Schools
| NAME: | DISTRICT: | DISTANCE: | |
|---|---|---|---|
|
High School
Lincoln-way East High School |
210 | Not in DB | |
Property History
| DATE: | EVENT: | PRICE: | SOURCE: |
|---|---|---|---|
| 15 Jul, 2013 | Sold | $360,000 | MRED MLS |
| 2 Jun, 2013 | Under contract | $369,808 | MRED MLS |
| 15 May, 2013 | Listed for sale | $369,808 | MRED MLS |
| 9 Aug, 2021 | Sold | $510,000 | MRED MLS |
| 7 Jun, 2021 | Under contract | $499,808 | MRED MLS |
| 3 Jun, 2021 | Listed for sale | $499,808 | MRED MLS |
| 14 Aug, 2025 | Sold | $630,808 | MRED MLS |
| 24 Jul, 2025 | Under contract | $634,808 | MRED MLS |
| 19 Jul, 2025 | Listed for sale | $634,808 | MRED MLS |
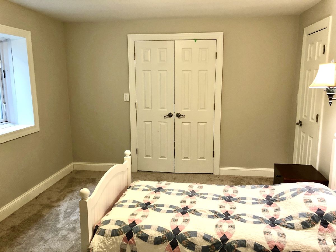
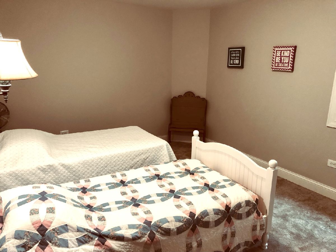
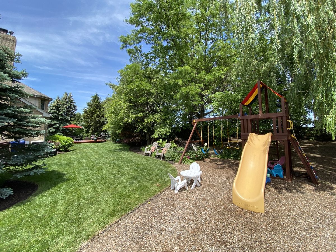
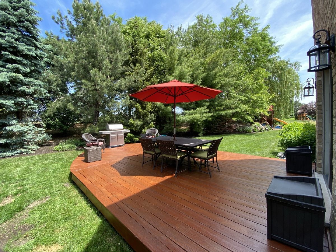
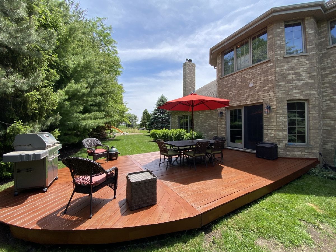
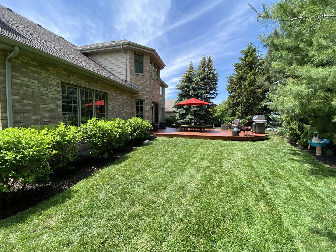
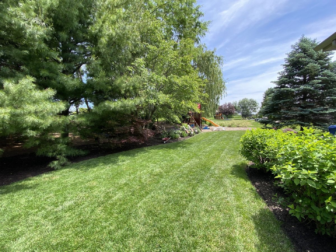
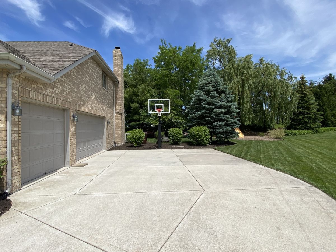
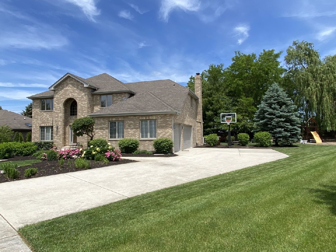
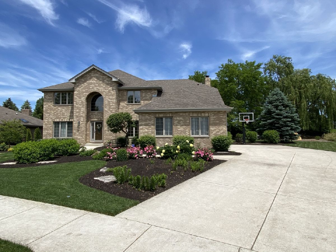
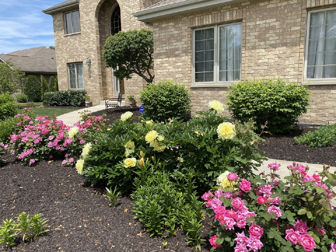
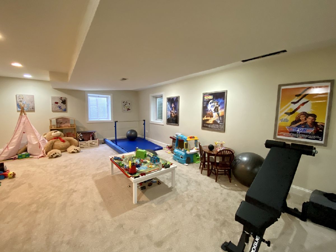
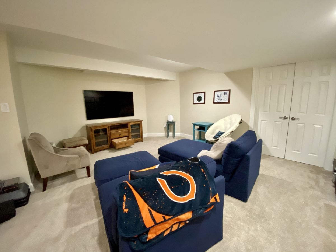
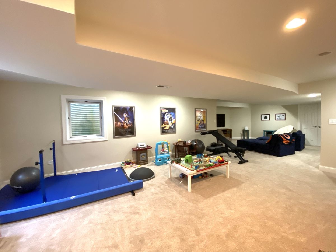
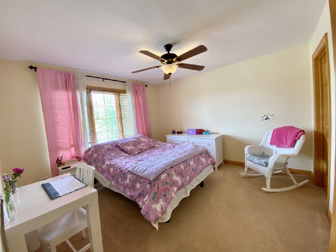
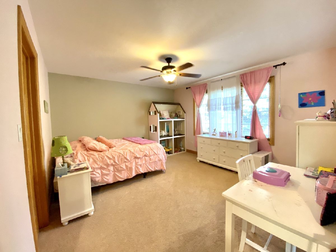
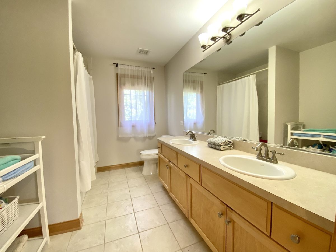
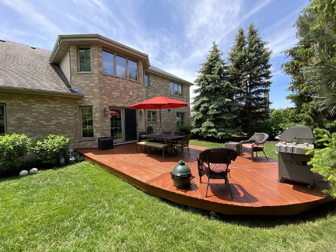
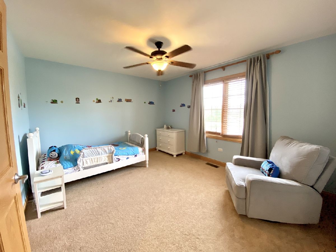
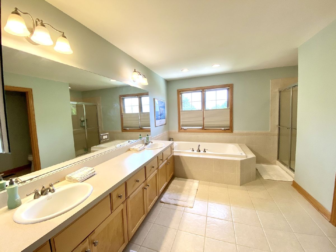
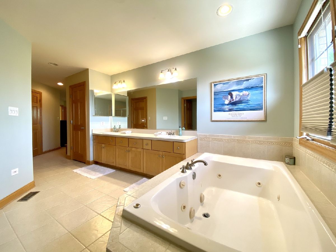
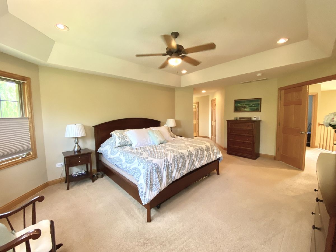
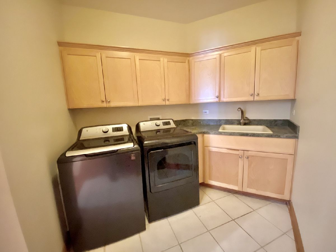
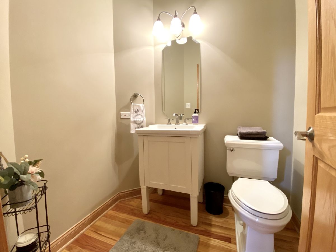
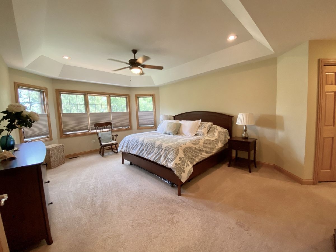
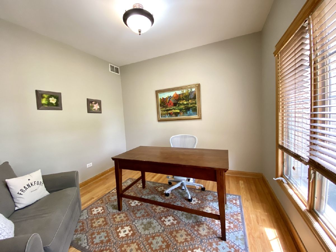
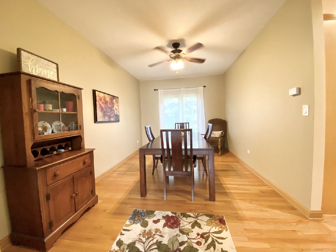
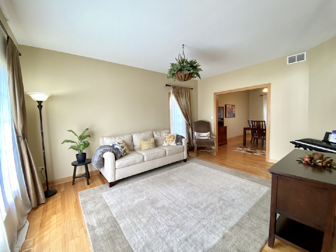
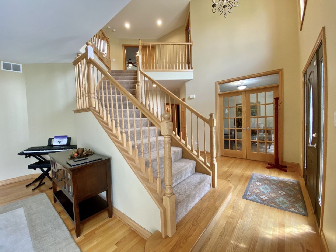
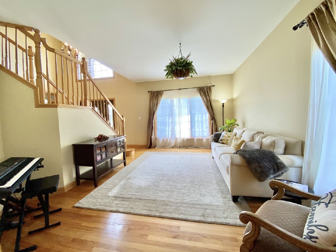
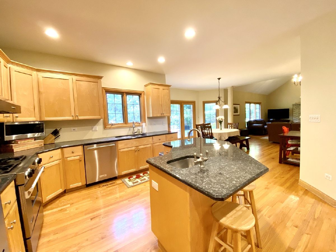
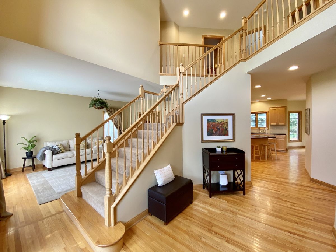
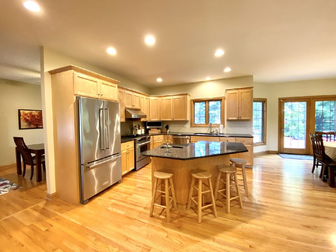
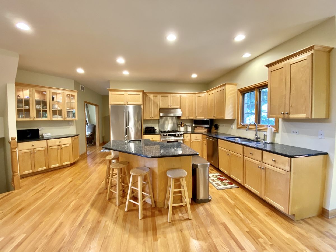
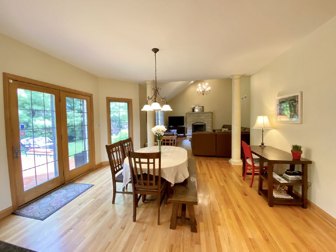
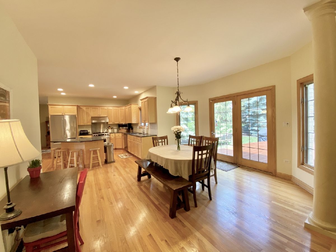
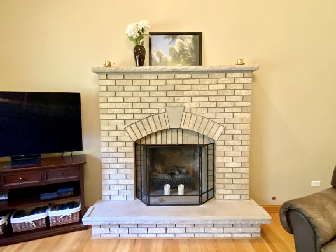
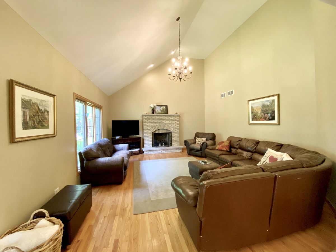
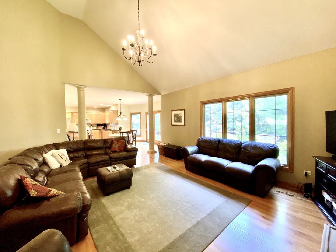
Room Specifics
Total Bedrooms: 5
Bedrooms Above Ground: 5
Bedrooms Below Ground: 0
Dimensions: —
Floor Type: Carpet
Dimensions: —
Floor Type: Carpet
Dimensions: —
Floor Type: Carpet
Dimensions: —
Floor Type: —
Full Bathrooms: 3
Bathroom Amenities: Whirlpool,Separate Shower,Double Sink
Bathroom in Basement: 0
Rooms: Exercise Room,Recreation Room,Bedroom 5,Storage,Library
Basement Description: Finished
Other Specifics
| 3 | |
| Concrete Perimeter | |
| Concrete,Side Drive | |
| Deck | |
| Landscaped | |
| 77 X 171 X 172 X 210 | |
| — | |
| Full | |
| Vaulted/Cathedral Ceilings, Hardwood Floors, First Floor Laundry | |
| Range, Microwave, Dishwasher, Refrigerator, Disposal | |
| Not in DB | |
| Curbs, Sidewalks, Street Lights, Street Paved | |
| — | |
| — | |
| Gas Log, Gas Starter |
Tax History
| Year | Property Taxes |
|---|---|
| 2013 | $10,852 |
| 2021 | $11,711 |
| 2025 | $15,035 |
Contact Agent
Nearby Similar Homes
Nearby Sold Comparables
Contact Agent
Listing Provided By
Century 21 Pride Realty



