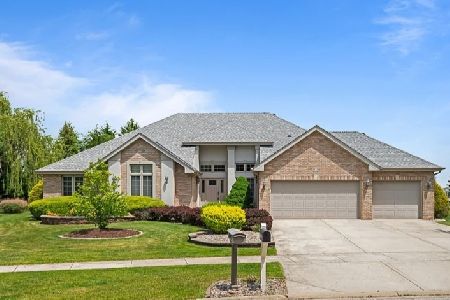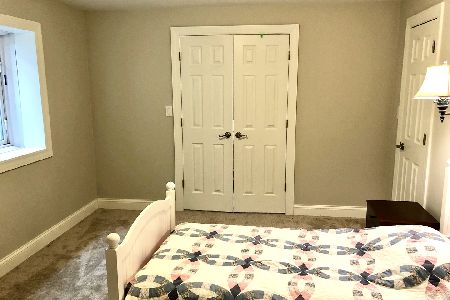22357 Autumn Drive, Frankfort, Illinois 60423
$492,000
|
Sold
|
|
| Status: | Closed |
| Sqft: | 4,100 |
| Cost/Sqft: | $122 |
| Beds: | 5 |
| Baths: | 3 |
| Year Built: | 2005 |
| Property Taxes: | $11,955 |
| Days On Market: | 2546 |
| Lot Size: | 0,48 |
Description
Meticulously-kept 5 bedroom / 3 bath home with possible in-law arrangement. Totally upgraded large kitchen with tons of cabinets, new granite countertops and stainless-steel appliances. Gorgeous stone fireplace in family room. Custom staircase with iron balusters. Stunning dining room features a trey ceiling and wainscoting. Refinished hardwood floors and solid 6 panel doors throughout! Enormous master bedroom suite with trey ceiling and big walk-in closet. Generous bedroom sizes with walk-in closets. Remodeled bathrooms with skylights. Huge professionally-landscaped lot with sprinkler system and new stamped concrete patio with no rear neighbors! Little-to-no through traffic. Dual furnace and A/C. Central vac. A must see!
Property Specifics
| Single Family | |
| — | |
| Georgian | |
| 2005 | |
| Full | |
| — | |
| No | |
| 0.48 |
| Will | |
| — | |
| 225 / Annual | |
| Other | |
| Community Well | |
| Public Sewer | |
| 10278156 | |
| 1909321010120000 |
Nearby Schools
| NAME: | DISTRICT: | DISTANCE: | |
|---|---|---|---|
|
Grade School
Grand Prairie Elementary School |
157C | — | |
|
Middle School
Hickory Creek Middle School |
157C | Not in DB | |
|
High School
Lincoln-way East High School |
210 | Not in DB | |
|
Alternate Elementary School
Chelsea Elementary School |
— | Not in DB | |
Property History
| DATE: | EVENT: | PRICE: | SOURCE: |
|---|---|---|---|
| 19 Apr, 2019 | Sold | $492,000 | MRED MLS |
| 25 Feb, 2019 | Under contract | $499,900 | MRED MLS |
| 20 Feb, 2019 | Listed for sale | $499,900 | MRED MLS |
Room Specifics
Total Bedrooms: 5
Bedrooms Above Ground: 5
Bedrooms Below Ground: 0
Dimensions: —
Floor Type: Carpet
Dimensions: —
Floor Type: Carpet
Dimensions: —
Floor Type: Carpet
Dimensions: —
Floor Type: —
Full Bathrooms: 3
Bathroom Amenities: Whirlpool,Separate Shower,Double Sink
Bathroom in Basement: 0
Rooms: Bedroom 5,Foyer
Basement Description: Unfinished
Other Specifics
| 3 | |
| Concrete Perimeter | |
| Concrete | |
| Patio | |
| — | |
| 71 X 155 X 115 X 50 | |
| Pull Down Stair | |
| Full | |
| — | |
| Range, Microwave, Dishwasher, Refrigerator | |
| Not in DB | |
| Sidewalks, Street Lights, Street Paved | |
| — | |
| — | |
| — |
Tax History
| Year | Property Taxes |
|---|---|
| 2019 | $11,955 |
Contact Agent
Nearby Similar Homes
Nearby Sold Comparables
Contact Agent
Listing Provided By
Select a Fee RE System







