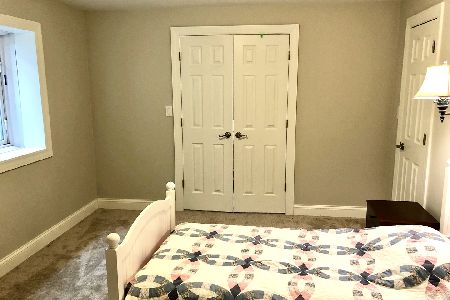22345 Autumn Drive, Frankfort, Illinois 60423
$485,000
|
Sold
|
|
| Status: | Closed |
| Sqft: | 5,389 |
| Cost/Sqft: | $93 |
| Beds: | 4 |
| Baths: | 5 |
| Year Built: | 2004 |
| Property Taxes: | $12,114 |
| Days On Market: | 2191 |
| Lot Size: | 0,41 |
Description
Impeccable 4-5 bedroom 5 bath brick 2 story in Autumn fields! Dramatic two-story entry with hardwood floor, custom staircase and Palladium window! Spacious living room with bayed out windows! Well-designed kitchen with granite counters, stainless steel appliances, maple cabinets, stone tile backsplash, pantry, and eating area including custom dry bar with granite counter, wine rack and glass cabinet doors! Excellent flowing family room from kitchen with hardwood floor, vaulted ceiling & brick fireplace! Superb sunroom with (10) oversized windows & French door leading to the yard! Formal dining room with hardwood floor! Much-desired main level study with dual glass French doors & custom bookcase! Large master bedroom with dual door entry, tray ceiling & ceiling fan! Master bath suite includes custom vanity with dual sinks, granite counters, whirlpool, separate shower & walk-in closet! Additional second level bedroom/bath Suite with walk-in closet & Two additional second level bedrooms! Full 2nd level guest bath! Amazing finished basement features multiple game areas, recreation area, wet bar with granite counters & custom cabinets, eating area, full-size gym/fifth bedroom, three quarter bath & plenty of storage! Main level laundry room! Main level three quarter bath! 3 Car side load garage! Fabulous yard with brick paver patio, sprinkler system & excellent yard space! Dual furnace & AC! School district 157-c & Lincoln Way East High School! Improvements in the last 5 years: new roof, dishwasher,microwave,kitchen, refrigerator, washer, dryer, paver patio power washed & resanded, water heater, water softener, sump pump, battery for back up sump pump, garage door opener, wood floors refinished, tile in laundry room & main level bath, light fixtures in the kitchen/dining room/entranceway/master bath, new faucets in master bath/kitchen/main level bath. Most of house been repainted. Just move in.
Property Specifics
| Single Family | |
| — | |
| — | |
| 2004 | |
| Full | |
| — | |
| No | |
| 0.41 |
| Will | |
| Autumn Fields | |
| 225 / Annual | |
| Insurance | |
| Public | |
| Public Sewer | |
| 10633325 | |
| 1909321020060000 |
Property History
| DATE: | EVENT: | PRICE: | SOURCE: |
|---|---|---|---|
| 28 Jun, 2007 | Sold | $505,000 | MRED MLS |
| 15 Apr, 2007 | Under contract | $519,900 | MRED MLS |
| — | Last price change | $529,900 | MRED MLS |
| 13 Jan, 2007 | Listed for sale | $529,900 | MRED MLS |
| 28 Apr, 2020 | Sold | $485,000 | MRED MLS |
| 6 Mar, 2020 | Under contract | $499,000 | MRED MLS |
| 10 Feb, 2020 | Listed for sale | $499,000 | MRED MLS |
Room Specifics
Total Bedrooms: 4
Bedrooms Above Ground: 4
Bedrooms Below Ground: 0
Dimensions: —
Floor Type: Carpet
Dimensions: —
Floor Type: Carpet
Dimensions: —
Floor Type: Carpet
Full Bathrooms: 5
Bathroom Amenities: Whirlpool,Separate Shower,Double Sink
Bathroom in Basement: 0
Rooms: Eating Area,Breakfast Room,Den,Recreation Room,Game Room,Exercise Room,Family Room,Sun Room
Basement Description: Finished
Other Specifics
| 3 | |
| Concrete Perimeter | |
| Concrete | |
| Patio, Brick Paver Patio, Storms/Screens | |
| Landscaped | |
| 181X98X103X175 | |
| — | |
| Full | |
| Vaulted/Cathedral Ceilings, Bar-Dry, Hardwood Floors, First Floor Bedroom, First Floor Laundry, First Floor Full Bath, Walk-In Closet(s) | |
| Range, Microwave, Dishwasher, Refrigerator | |
| Not in DB | |
| Park, Curbs, Sidewalks, Street Lights, Street Paved | |
| — | |
| — | |
| Gas Starter |
Tax History
| Year | Property Taxes |
|---|---|
| 2007 | $9,199 |
| 2020 | $12,114 |
Contact Agent
Nearby Similar Homes
Nearby Sold Comparables
Contact Agent
Listing Provided By
Murphy Real Estate Grp






