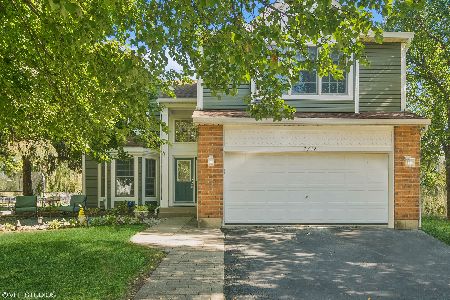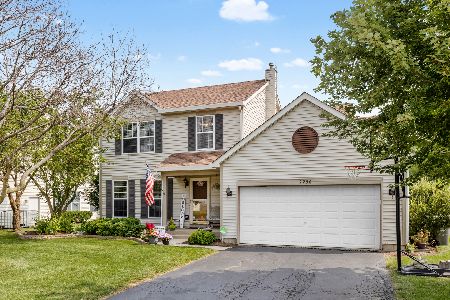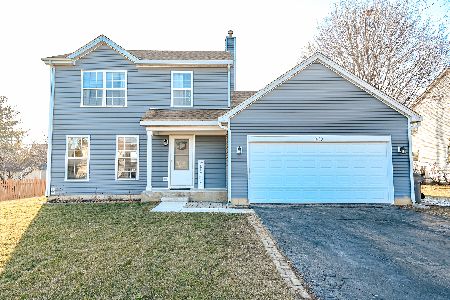2242 Deerpath Drive, Elgin, Illinois 60123
$260,000
|
Sold
|
|
| Status: | Closed |
| Sqft: | 2,234 |
| Cost/Sqft: | $119 |
| Beds: | 4 |
| Baths: | 3 |
| Year Built: | 1995 |
| Property Taxes: | $7,063 |
| Days On Market: | 3847 |
| Lot Size: | 0,24 |
Description
Fantastic home has gorgeous hardwood floors throughout all of first level and most of second! Soaring ceilings in Family room and Living rooms! Formal dining room with big bay window. Crown moulding treatments throughout. Sunny Kitchen has expansive counterspace and storage and includes a breakfast bar, table space and pantry - The master is really a retreat in itself with window seat, volume ceilings, walk in closet and white and bright remodeled bath! Enjoy the great deck and gazebo on summer nights and cozy fireplace in winter. The finished basement is very versatile with recreation room and game room + storage space. Lots of recent upgrades and overall extras include: windows, roof, shed & more- shows like a dream! The location is fantastic- close to Busy Randall Rd corridor & shopping, Metra, I90, Rt 20, Elgin O'Hare and serviced by South Elgin Schools!
Property Specifics
| Single Family | |
| — | |
| Contemporary | |
| 1995 | |
| Full | |
| CARLYLE | |
| No | |
| 0.24 |
| Kane | |
| Woodbridge South | |
| 100 / Annual | |
| Other | |
| Public | |
| Public Sewer | |
| 08985851 | |
| 0633176010 |
Nearby Schools
| NAME: | DISTRICT: | DISTANCE: | |
|---|---|---|---|
|
Grade School
Fox Meadow Elementary School |
46 | — | |
|
Middle School
Kenyon Woods Middle School |
46 | Not in DB | |
|
High School
South Elgin High School |
46 | Not in DB | |
Property History
| DATE: | EVENT: | PRICE: | SOURCE: |
|---|---|---|---|
| 25 Feb, 2016 | Sold | $260,000 | MRED MLS |
| 29 Nov, 2015 | Under contract | $266,900 | MRED MLS |
| — | Last price change | $269,900 | MRED MLS |
| 17 Jul, 2015 | Listed for sale | $269,900 | MRED MLS |
| 26 Nov, 2024 | Sold | $417,000 | MRED MLS |
| 15 Oct, 2024 | Under contract | $420,000 | MRED MLS |
| 8 Oct, 2024 | Listed for sale | $420,000 | MRED MLS |
Room Specifics
Total Bedrooms: 4
Bedrooms Above Ground: 4
Bedrooms Below Ground: 0
Dimensions: —
Floor Type: Carpet
Dimensions: —
Floor Type: Carpet
Dimensions: —
Floor Type: Carpet
Full Bathrooms: 3
Bathroom Amenities: Double Sink
Bathroom in Basement: 0
Rooms: Eating Area,Foyer,Game Room,Recreation Room
Basement Description: Partially Finished
Other Specifics
| 2 | |
| Concrete Perimeter | |
| Asphalt | |
| Deck, Gazebo | |
| Landscaped | |
| 10342 | |
| Unfinished | |
| Full | |
| Vaulted/Cathedral Ceilings, Hardwood Floors, First Floor Laundry | |
| Range, Dishwasher, Refrigerator, Washer, Dryer, Disposal | |
| Not in DB | |
| — | |
| — | |
| — | |
| Gas Log |
Tax History
| Year | Property Taxes |
|---|---|
| 2016 | $7,063 |
| 2024 | $9,424 |
Contact Agent
Nearby Sold Comparables
Contact Agent
Listing Provided By
Premier Living Properties







