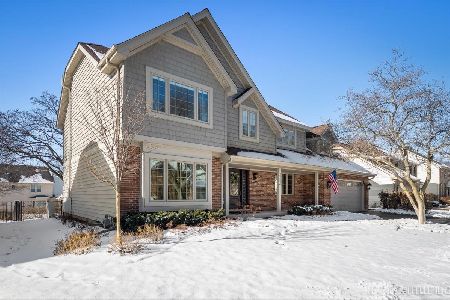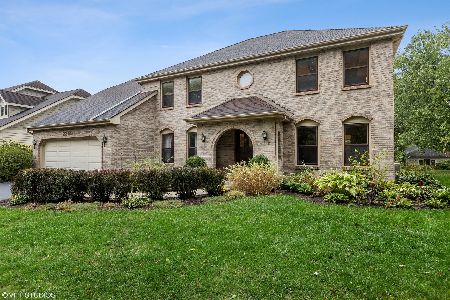2236 University Drive, Naperville, Illinois 60565
$450,000
|
Sold
|
|
| Status: | Closed |
| Sqft: | 2,848 |
| Cost/Sqft: | $161 |
| Beds: | 4 |
| Baths: | 4 |
| Year Built: | 1985 |
| Property Taxes: | $9,432 |
| Days On Market: | 2438 |
| Lot Size: | 0,23 |
Description
Spectacular updated two story red brick front Georgian located on secondary street. Welcoming two story foyer. Hardwood floors in foyer, kitchen, & family room. Updated gourmet kitchen with center island, custom 36 inch soft close cabinets, lower cabinets with pull out shelves, quartz counter top, and Kitchen Aid stainless steel appliances, including five burner cooktop. Large family room for entertaining has brick fireplace, and recessed lighting. Formal living room and dining room for special occasions. First floor den/5th bedroom. Luxury master suite has private bath with whirlpool tub & updated separate shower, double vanity, & new vinyl wood planking floor. Three additional spacious bedrooms access updated hall bath with granite counter top. Finished basement has recreation room, half bath, office/craft room. New James Hardy siding & gutters, gutter guards 2014, new windows back 2011, front 2005. Close to Walnut Ridge park, Whalon lake, schools, expressways, & shopping.
Property Specifics
| Single Family | |
| — | |
| — | |
| 1985 | |
| Full | |
| — | |
| No | |
| 0.23 |
| Will | |
| Walnut Ridge | |
| 100 / Annual | |
| Other | |
| Lake Michigan | |
| Public Sewer | |
| 10432996 | |
| 1202052020750000 |
Nearby Schools
| NAME: | DISTRICT: | DISTANCE: | |
|---|---|---|---|
|
Grade School
River Woods Elementary School |
203 | — | |
|
Middle School
Madison Junior High School |
203 | Not in DB | |
|
High School
Naperville Central High School |
203 | Not in DB | |
Property History
| DATE: | EVENT: | PRICE: | SOURCE: |
|---|---|---|---|
| 30 Aug, 2019 | Sold | $450,000 | MRED MLS |
| 5 Aug, 2019 | Under contract | $459,900 | MRED MLS |
| — | Last price change | $465,000 | MRED MLS |
| 27 Jun, 2019 | Listed for sale | $465,000 | MRED MLS |
Room Specifics
Total Bedrooms: 4
Bedrooms Above Ground: 4
Bedrooms Below Ground: 0
Dimensions: —
Floor Type: Carpet
Dimensions: —
Floor Type: Carpet
Dimensions: —
Floor Type: Carpet
Full Bathrooms: 4
Bathroom Amenities: Whirlpool,Separate Shower,Double Sink
Bathroom in Basement: 1
Rooms: Den,Office,Recreation Room
Basement Description: Finished
Other Specifics
| 2 | |
| — | |
| — | |
| Deck | |
| Mature Trees | |
| 75X120X75X123 | |
| — | |
| Full | |
| Hardwood Floors, Wood Laminate Floors | |
| Range, Microwave, Dishwasher, Refrigerator, Disposal, Stainless Steel Appliance(s) | |
| Not in DB | |
| Sidewalks, Street Lights, Street Paved | |
| — | |
| — | |
| — |
Tax History
| Year | Property Taxes |
|---|---|
| 2019 | $9,432 |
Contact Agent
Nearby Similar Homes
Nearby Sold Comparables
Contact Agent
Listing Provided By
Coldwell Banker Residential







