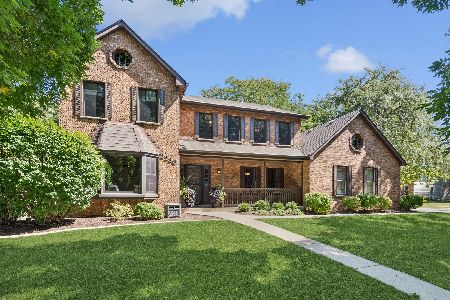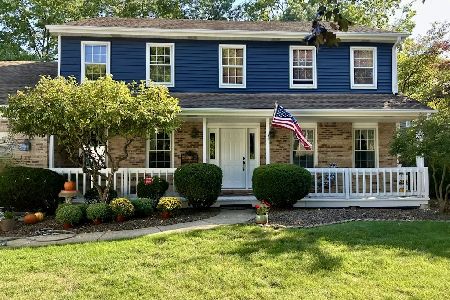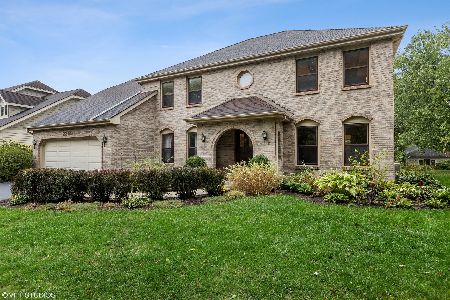2238 University Drive, Naperville, Illinois 60565
$835,000
|
Sold
|
|
| Status: | Closed |
| Sqft: | 3,407 |
| Cost/Sqft: | $242 |
| Beds: | 4 |
| Baths: | 3 |
| Year Built: | 1986 |
| Property Taxes: | $14,128 |
| Days On Market: | 380 |
| Lot Size: | 0,00 |
Description
Beautiful Walnut Ridge home with many upgrades. Enter the home and feel the inviting warmth of a well maintained home. The first floor den is conveniently located at the back of the home with a full bath adjacent, could be a 5th bedroom. Hardwood floors on most of the first floor. See the list of features and improvements, many updates to note. Triple pane Pella windows and the Pella sliding glass door, most have integral blinds. The paint is neutral colors, much of it recent. The large family room invites you to relax. The beautiful all glass four season sunroom is spacious. The renovated kitchen is stylish and upscale and features granite countertops, a travertine back splash, under cabinet lighting and stainless steel appliances, a double oven and Wolf electric range top. It also has hidden built in spice cabinets that slide out and plenty of storage. Exit to the garage and laundry room which has an exterior door. The eating area exits to the covered patio, perfect and protected for year round grilling. Both decks are a composite material. Upstairs find a spacious master suite with a large sitting area. The updated master bathroom has two walk in closets, heated floors, and a laundry chute. The bedrooms are large and all have lighted ceiling fans. The unique huge hall bath features a rare separate tub and shower and a double bowl vanity. The basement is unfinished. New roof 2024, new furnace and air conditioner 2022. Just one block to Walnut Ridge Park. SELLER REQUESTS HIGHEST AND BEST BY 10AM TUES 1/21.
Property Specifics
| Single Family | |
| — | |
| — | |
| 1986 | |
| — | |
| — | |
| No | |
| — |
| Will | |
| Walnut Ridge | |
| 130 / Annual | |
| — | |
| — | |
| — | |
| 12265915 | |
| 1202052020740000 |
Nearby Schools
| NAME: | DISTRICT: | DISTANCE: | |
|---|---|---|---|
|
Grade School
River Woods Elementary School |
203 | — | |
|
Middle School
Madison Junior High School |
203 | Not in DB | |
|
High School
Naperville Central High School |
203 | Not in DB | |
Property History
| DATE: | EVENT: | PRICE: | SOURCE: |
|---|---|---|---|
| 19 Feb, 2025 | Sold | $835,000 | MRED MLS |
| 21 Jan, 2025 | Under contract | $825,000 | MRED MLS |
| 15 Jan, 2025 | Listed for sale | $825,000 | MRED MLS |
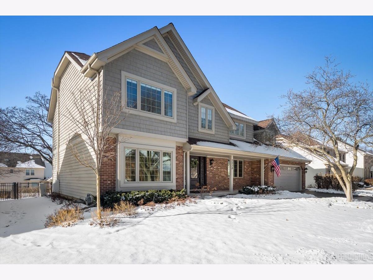
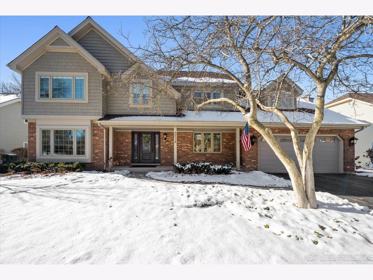
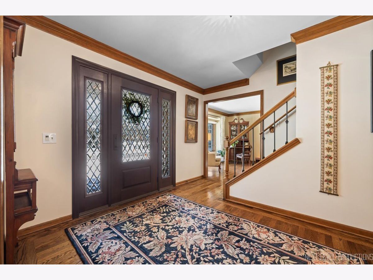
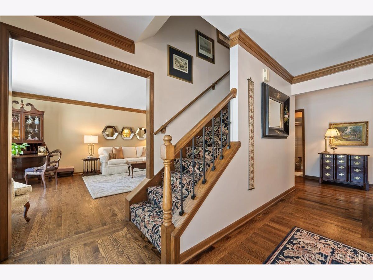
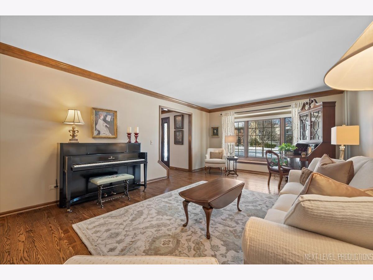
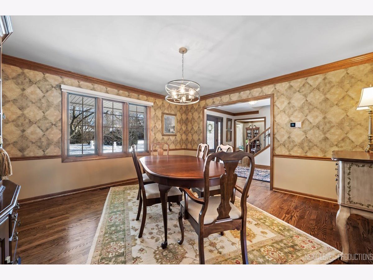
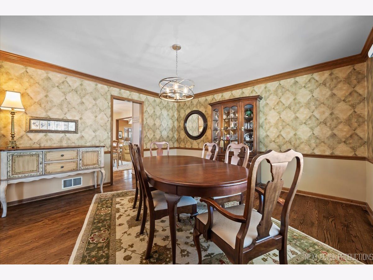
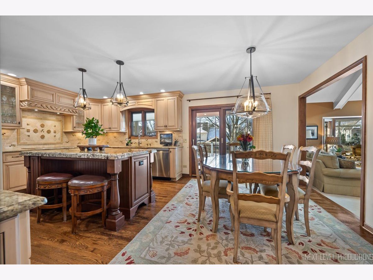
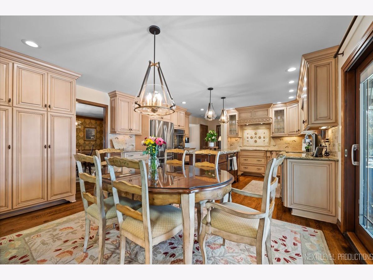
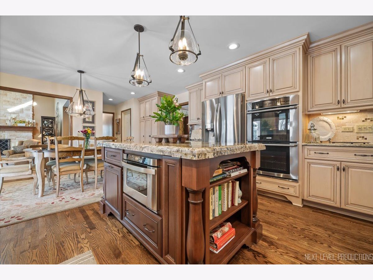
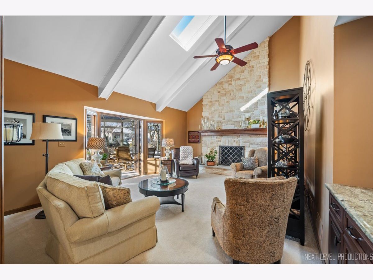
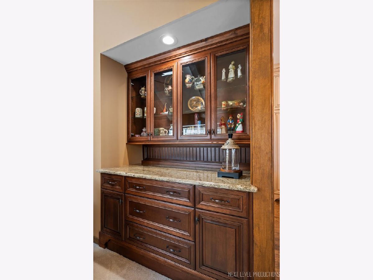
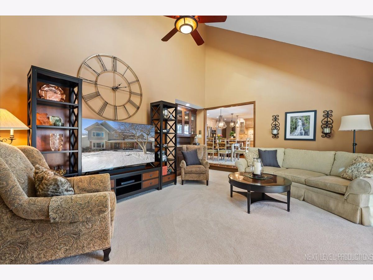
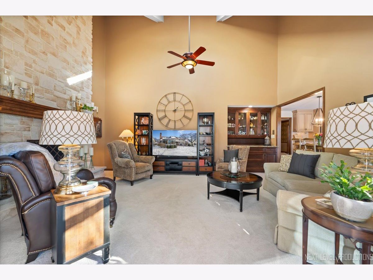
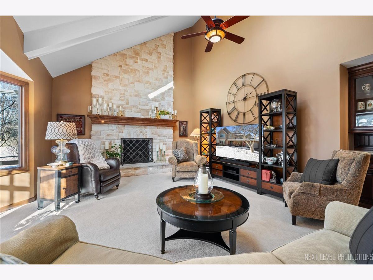
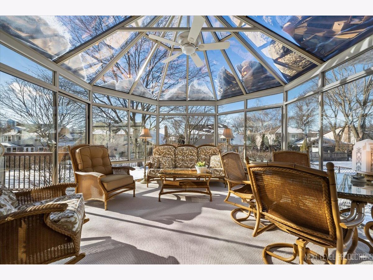
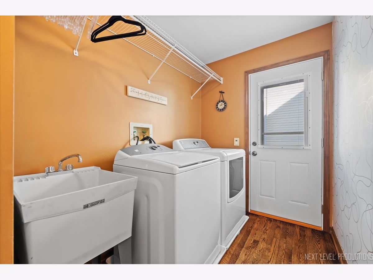
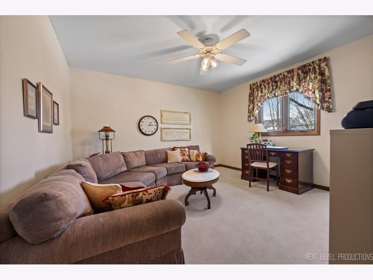
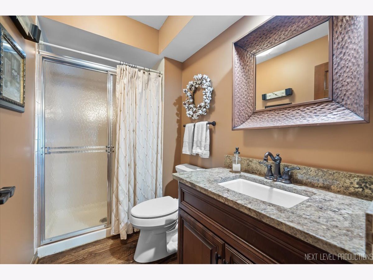
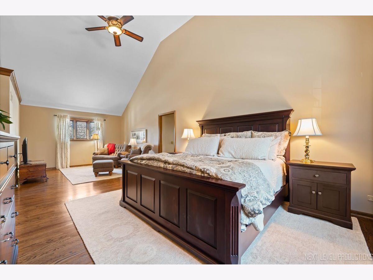
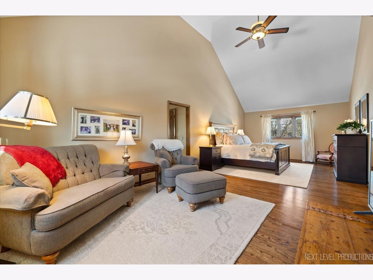
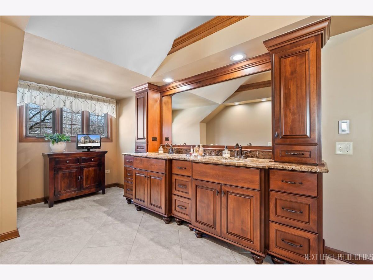
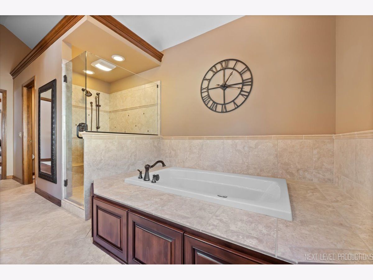
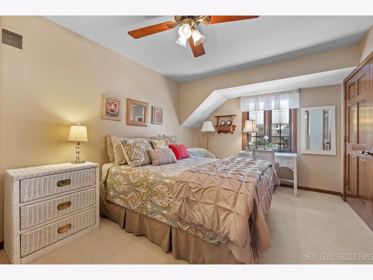
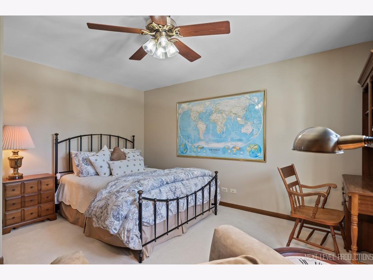
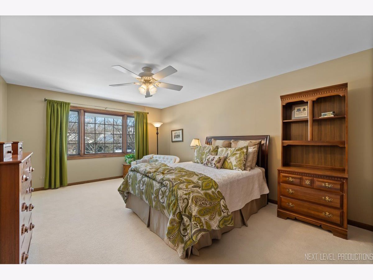
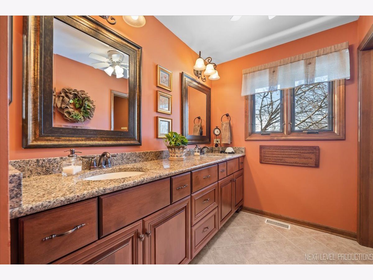
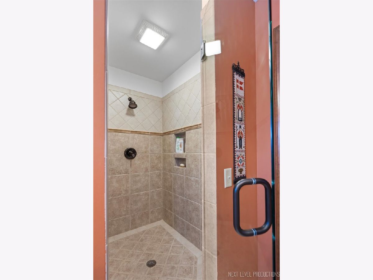
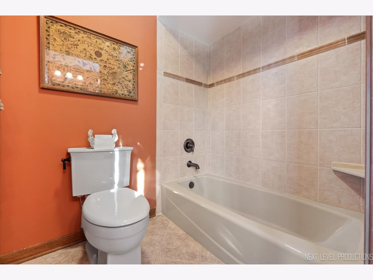
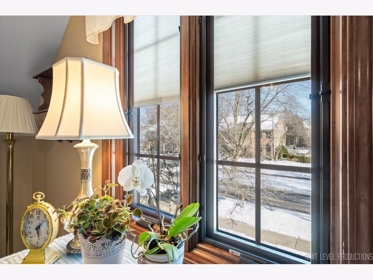
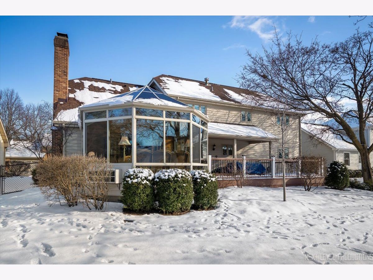
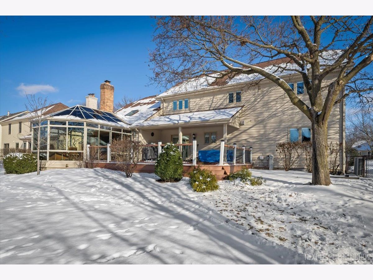
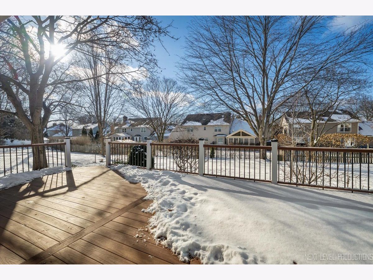
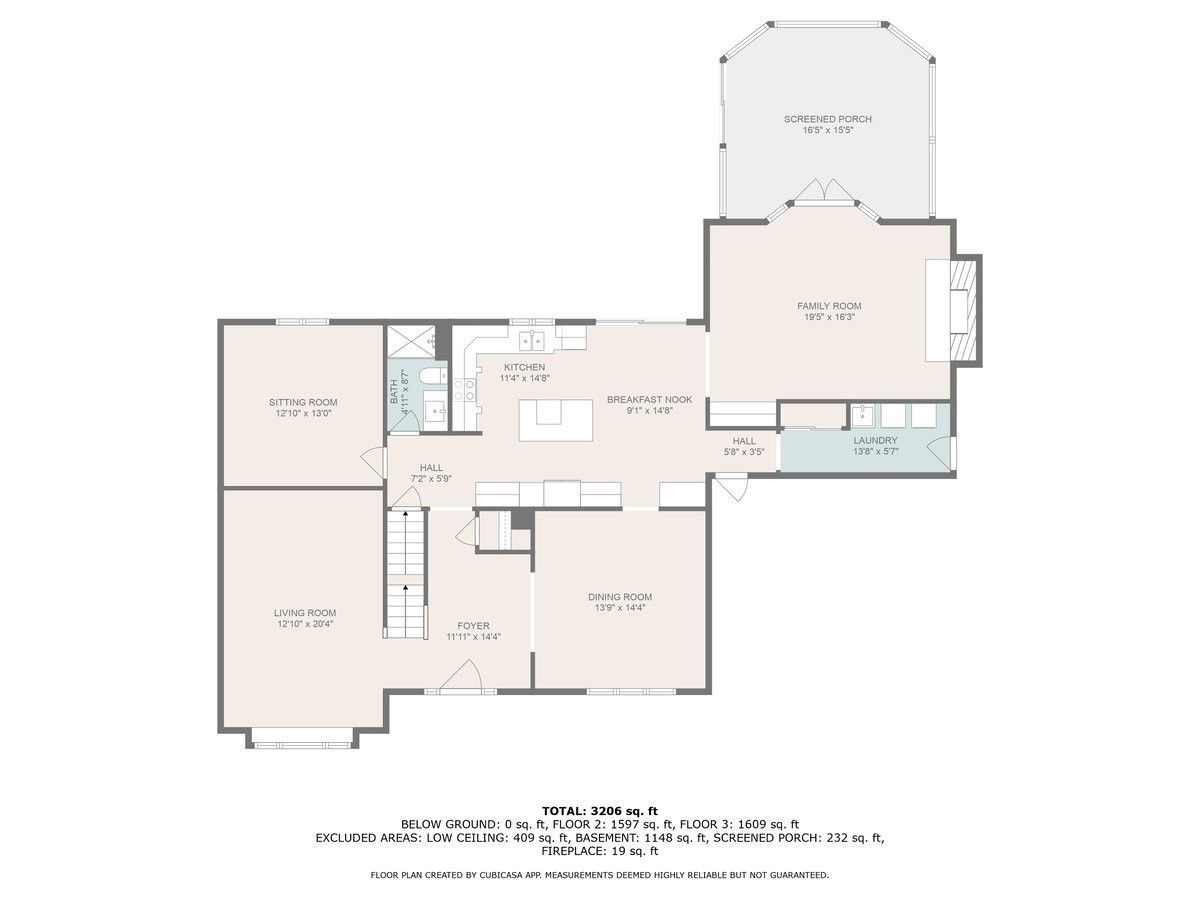
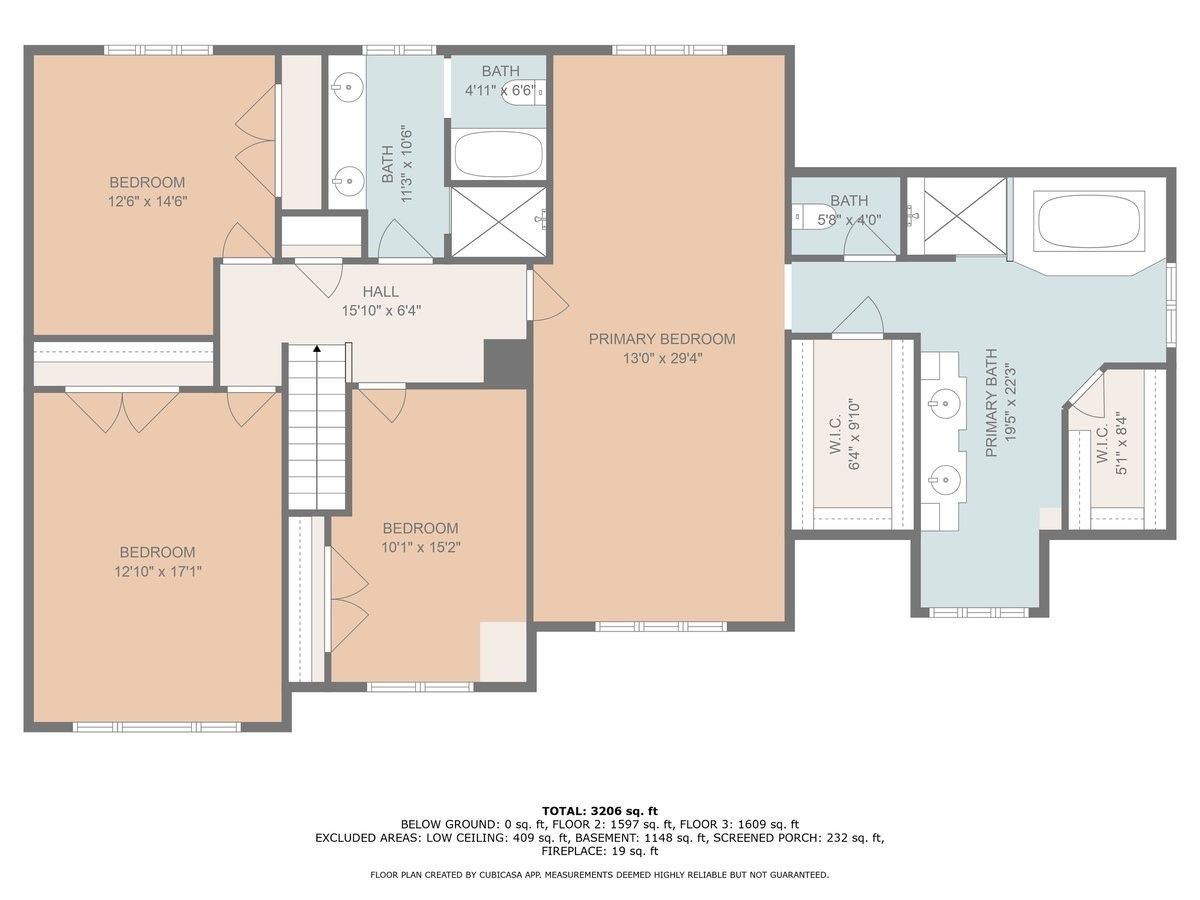
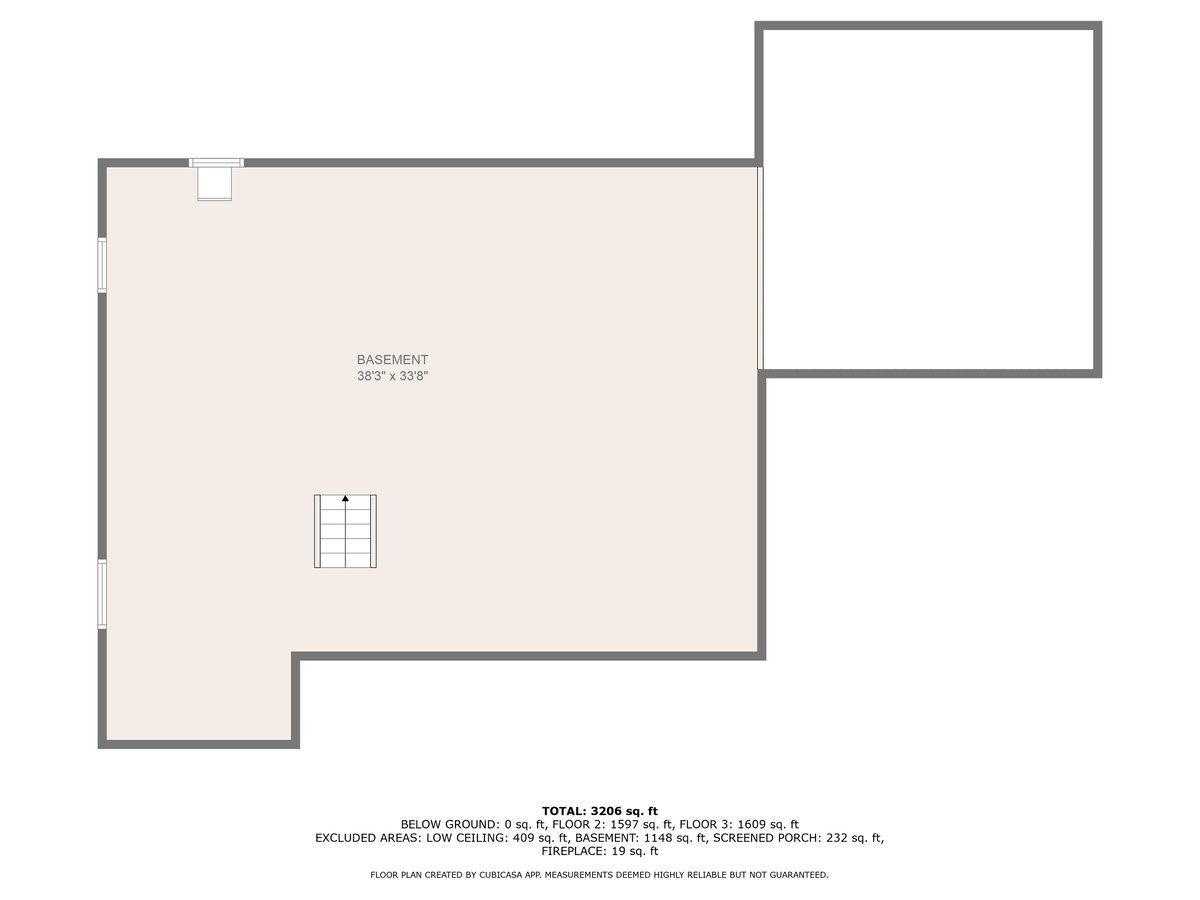
Room Specifics
Total Bedrooms: 4
Bedrooms Above Ground: 4
Bedrooms Below Ground: 0
Dimensions: —
Floor Type: —
Dimensions: —
Floor Type: —
Dimensions: —
Floor Type: —
Full Bathrooms: 3
Bathroom Amenities: Separate Shower,Double Sink
Bathroom in Basement: 0
Rooms: —
Basement Description: Unfinished
Other Specifics
| 2 | |
| — | |
| — | |
| — | |
| — | |
| 75X124X75X126 | |
| — | |
| — | |
| — | |
| — | |
| Not in DB | |
| — | |
| — | |
| — | |
| — |
Tax History
| Year | Property Taxes |
|---|---|
| 2025 | $14,128 |
Contact Agent
Nearby Similar Homes
Nearby Sold Comparables
Contact Agent
Listing Provided By
john greene, Realtor

