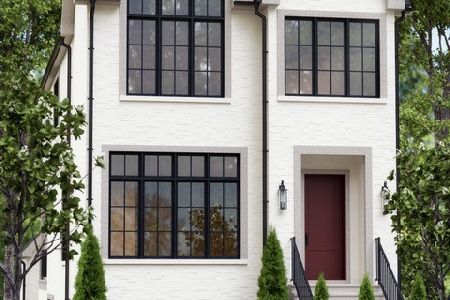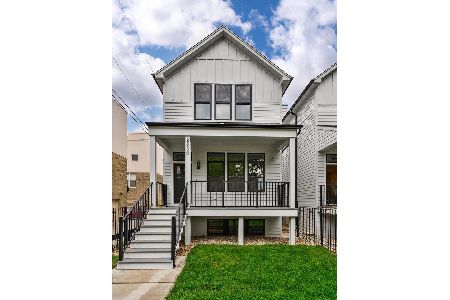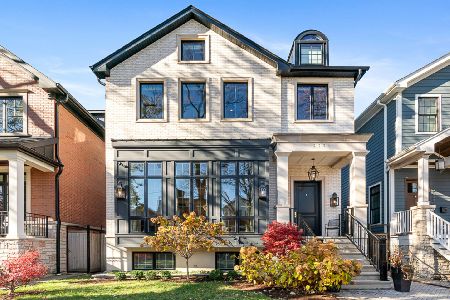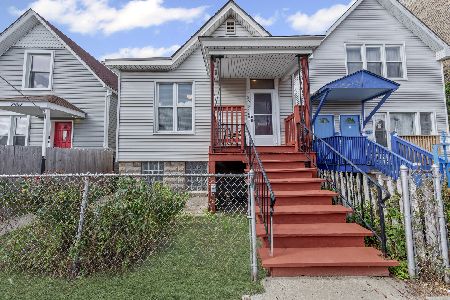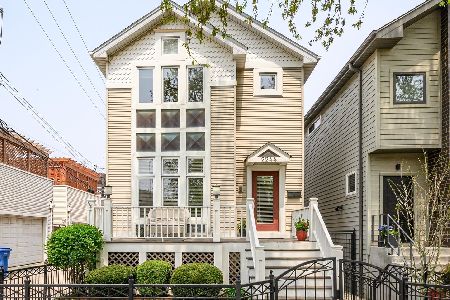2238 Wellington Avenue, North Center, Chicago, Illinois 60618
$650,000
|
Sold
|
|
| Status: | Closed |
| Sqft: | 2,430 |
| Cost/Sqft: | $286 |
| Beds: | 3 |
| Baths: | 3 |
| Year Built: | — |
| Property Taxes: | $8,166 |
| Days On Market: | 1613 |
| Lot Size: | 0,07 |
Description
This single family home has been lovingly updated with the original architectural details in mind. Don't miss this hidden gem on a quiet street in North Center. First floor includes a generous sized living room that features a fireplace surrounded by built-ins, a nice sized bedroom, marble bathroom, kitchen with hardwood floors throughout. Eat in kitchen features; granite counter-tops, high end stainless steel appliances, cook-top with built in oven and a balcony off the kitchen. Upstairs is a master bedroom, updated bathroom and an open area that can be used as a nursery, office, studio or family room. Upstairs level also has a balcony off of the flex space. Lower level is finished with an office space that can be used as a family room or bedroom, and a laundry room with sink and cabinets. Backyard has a beautiful garden with flowers and a fire pit. 2 car garage with a rooftop deck 19 X 18. Close to Hamlin Park, Starbucks, Grocery store, Restaurants, Nightlife and more. Near the bus stop and the brown line. Dock and River walk is 2 blocks away. Easy access to Kennedy
Property Specifics
| Single Family | |
| — | |
| — | |
| — | |
| Full,English | |
| — | |
| No | |
| 0.07 |
| Cook | |
| — | |
| — / Not Applicable | |
| None | |
| Public | |
| Public Sewer | |
| 11204123 | |
| 14301090160000 |
Property History
| DATE: | EVENT: | PRICE: | SOURCE: |
|---|---|---|---|
| 19 Nov, 2021 | Sold | $650,000 | MRED MLS |
| 26 Oct, 2021 | Under contract | $695,000 | MRED MLS |
| — | Last price change | $750,000 | MRED MLS |
| 30 Aug, 2021 | Listed for sale | $825,000 | MRED MLS |

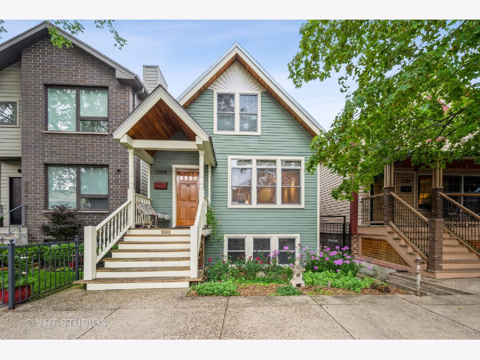
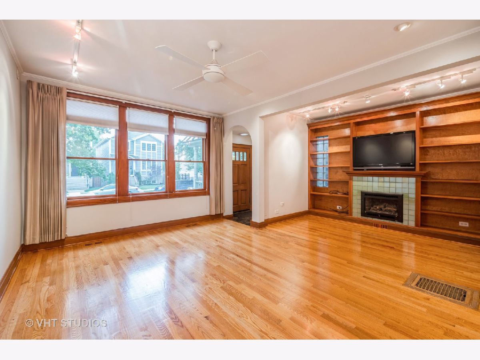
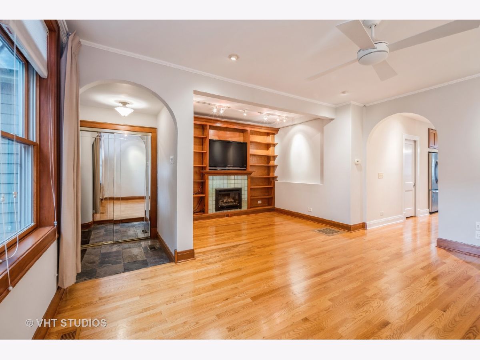
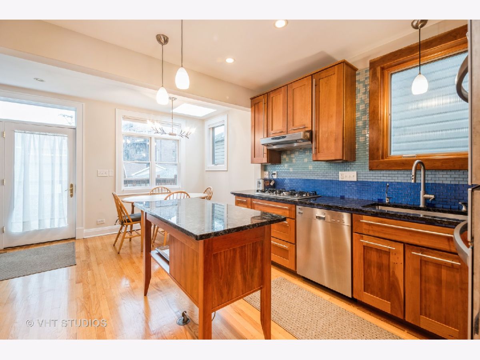
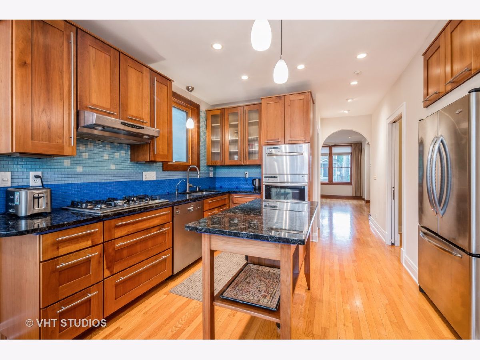
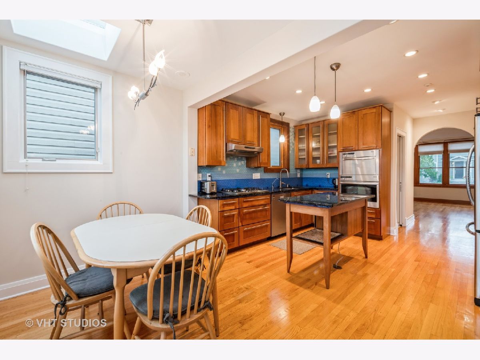
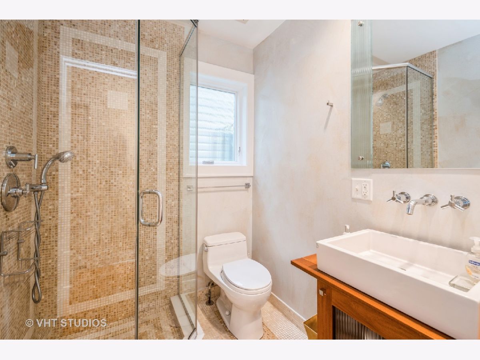
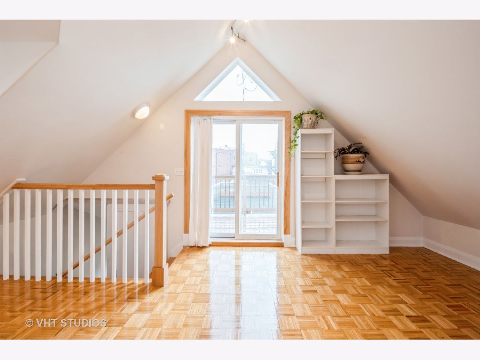
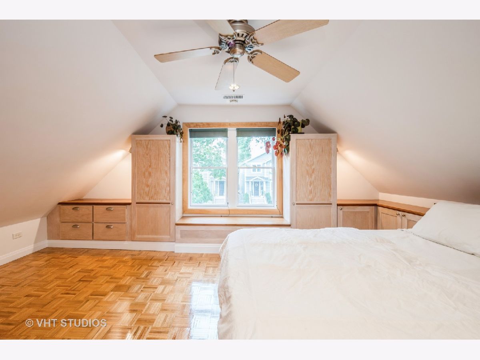
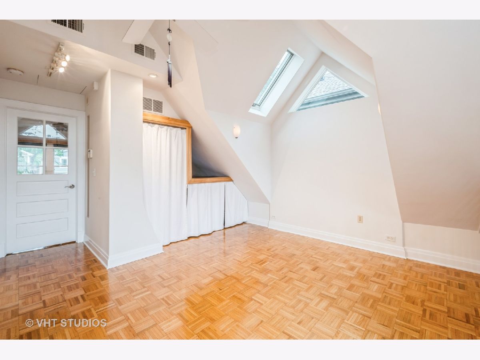
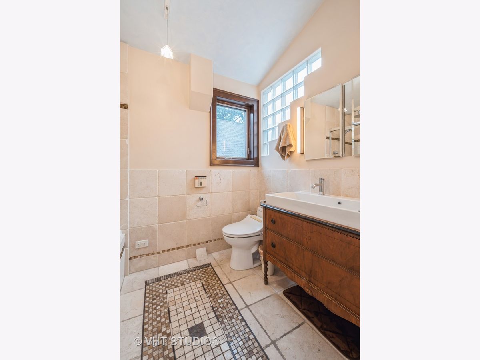
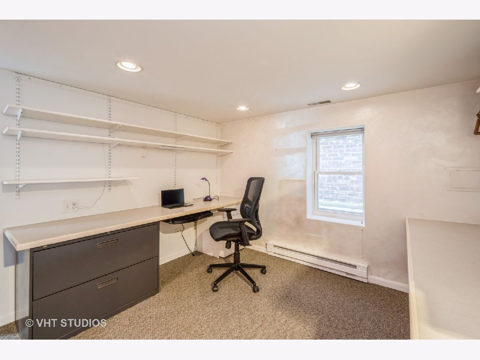
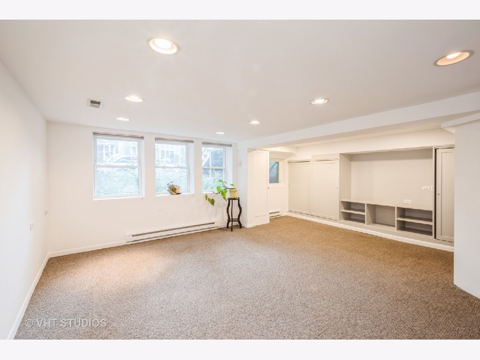
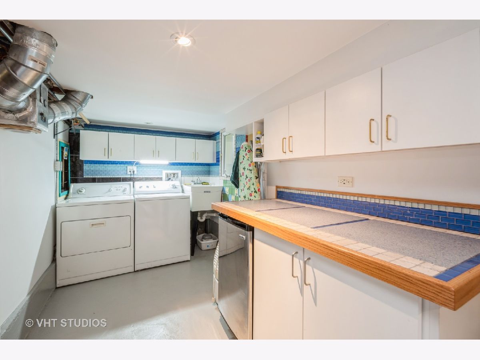
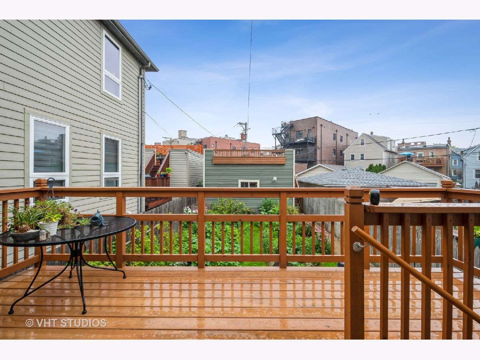
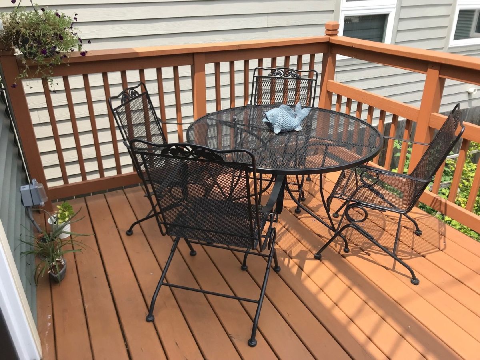
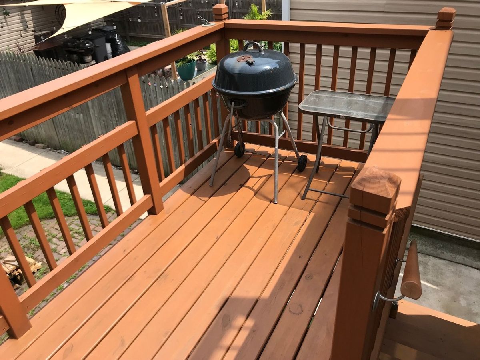
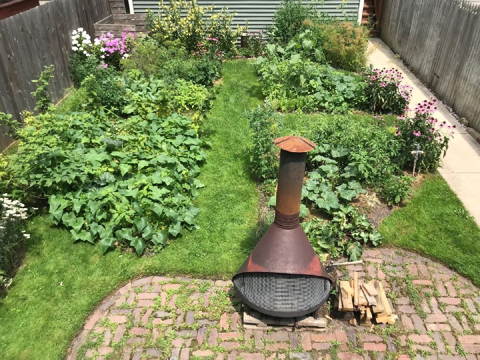
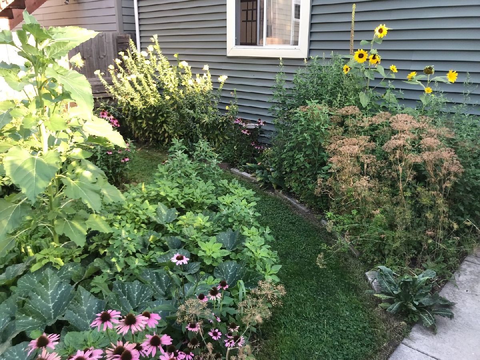
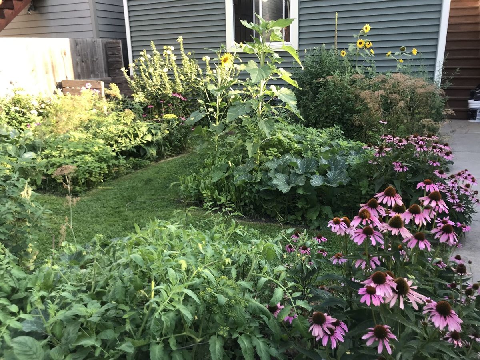
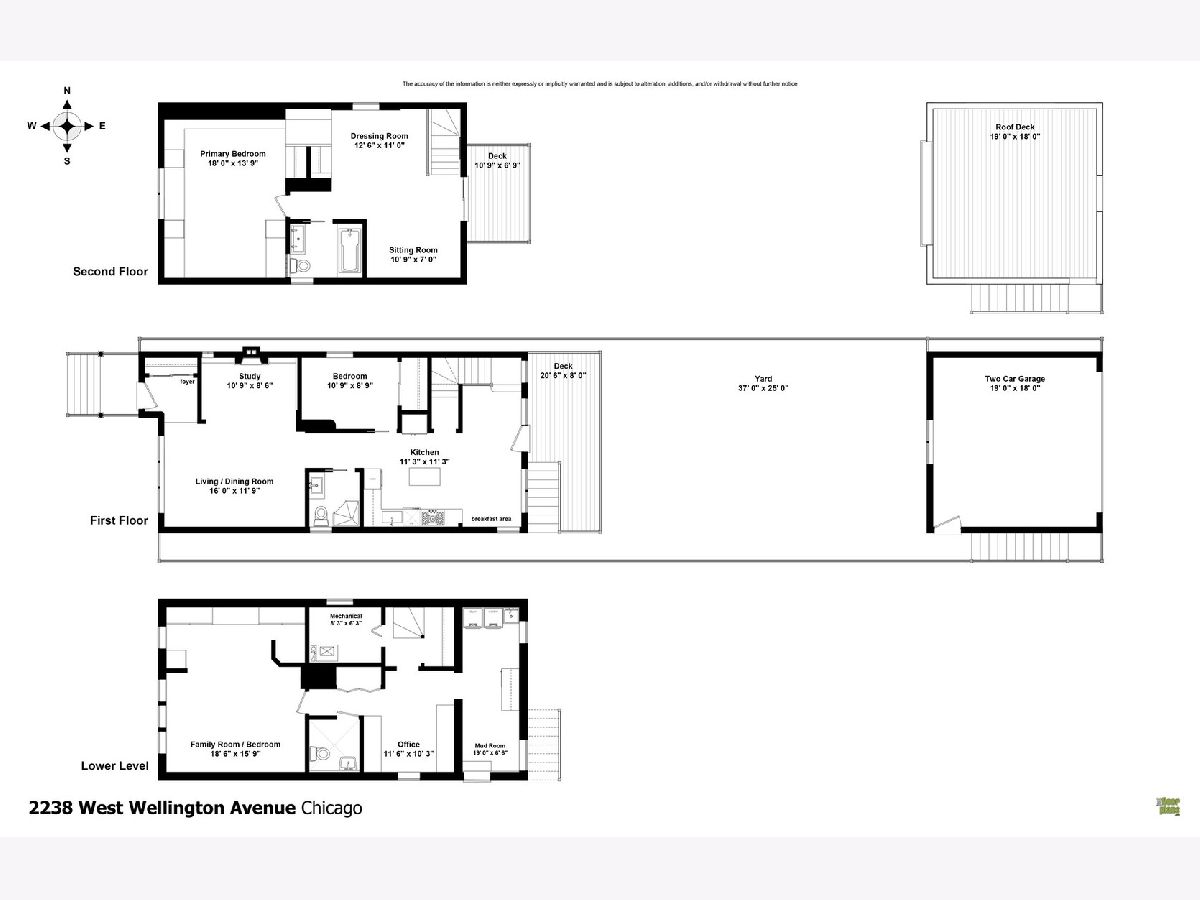
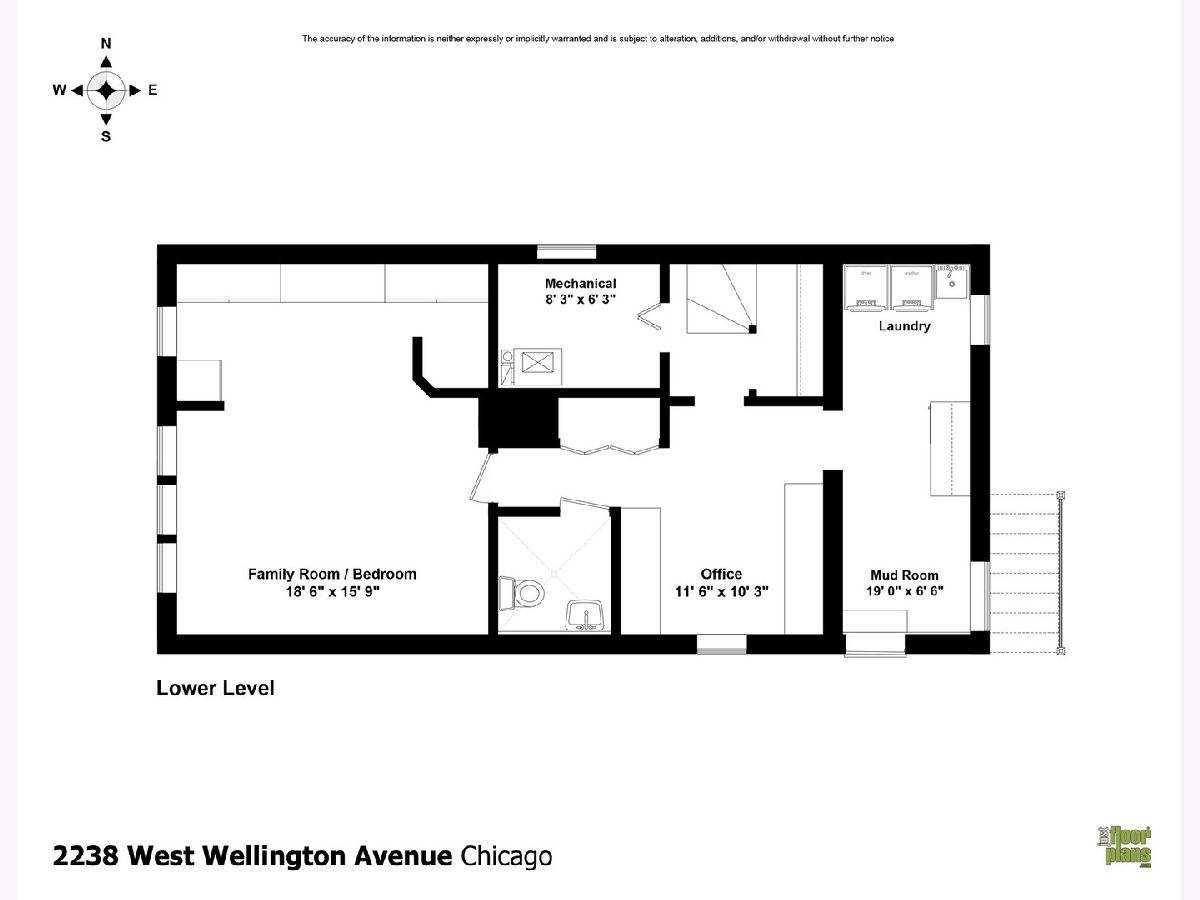
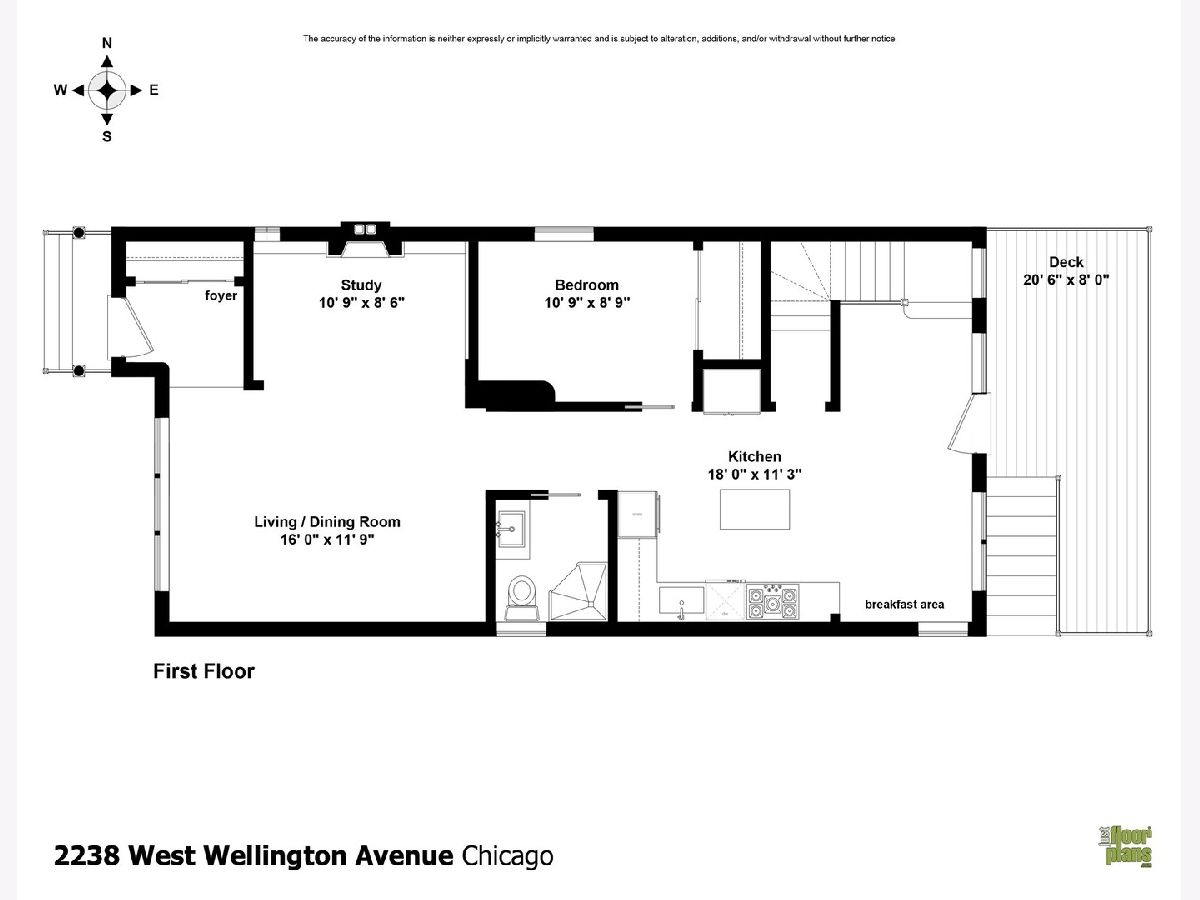
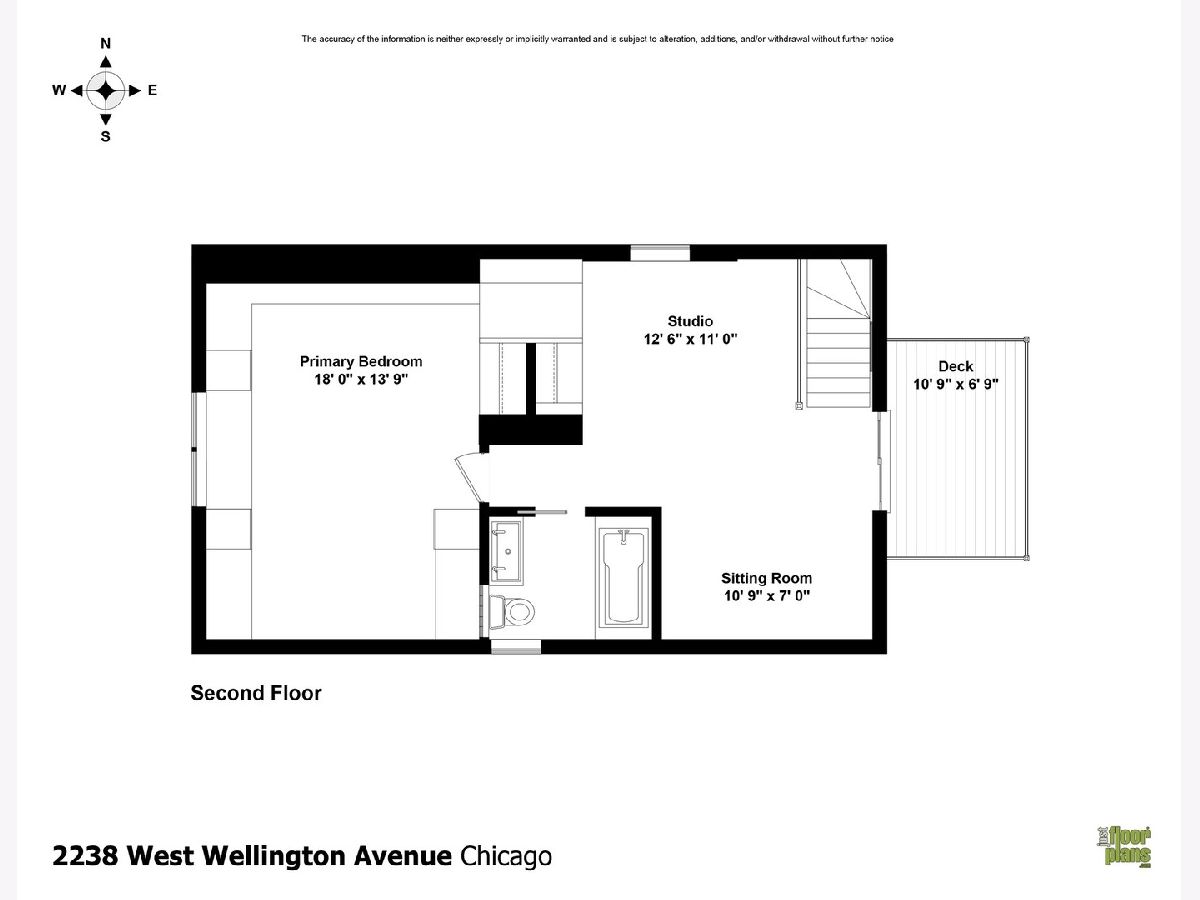
Room Specifics
Total Bedrooms: 3
Bedrooms Above Ground: 3
Bedrooms Below Ground: 0
Dimensions: —
Floor Type: Hardwood
Dimensions: —
Floor Type: —
Full Bathrooms: 3
Bathroom Amenities: Whirlpool,Steam Shower,Bidet
Bathroom in Basement: 1
Rooms: Deck,Loft,Office
Basement Description: Finished
Other Specifics
| 2 | |
| — | |
| — | |
| Deck, Roof Deck | |
| — | |
| 25 X 121 | |
| — | |
| None | |
| Hardwood Floors, First Floor Full Bath, Built-in Features, Walk-In Closet(s), Open Floorplan, Some Carpeting, Special Millwork, Some Wood Floors, Drapes/Blinds, Granite Counters | |
| Double Oven, Dishwasher, Refrigerator, Washer, Dryer, Disposal, Stainless Steel Appliance(s), Cooktop, Built-In Oven, Range Hood, Gas Cooktop, Range Hood, Wall Oven | |
| Not in DB | |
| Curbs, Sidewalks, Street Lights, Street Paved | |
| — | |
| — | |
| — |
Tax History
| Year | Property Taxes |
|---|---|
| 2021 | $8,166 |
Contact Agent
Nearby Similar Homes
Nearby Sold Comparables
Contact Agent
Listing Provided By
Baird & Warner

