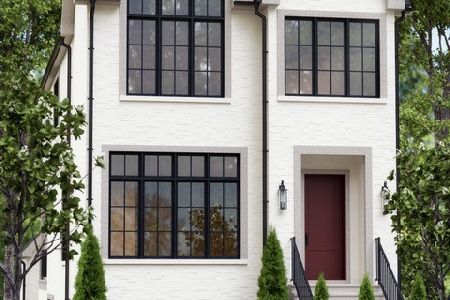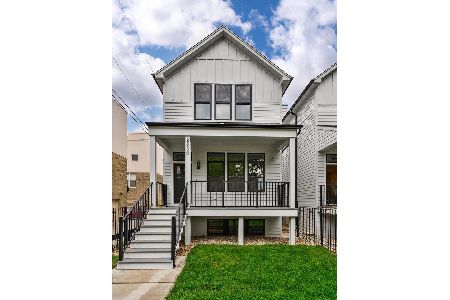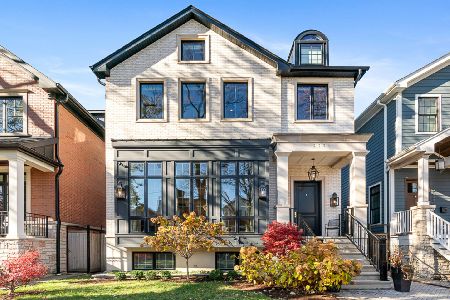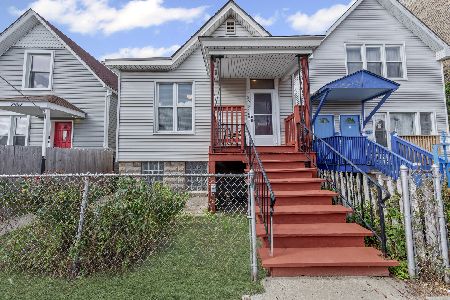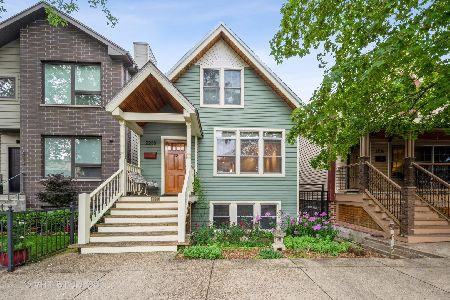2244 Wellington Avenue, North Center, Chicago, Illinois 60618
$1,075,000
|
Sold
|
|
| Status: | Closed |
| Sqft: | 4,100 |
| Cost/Sqft: | $265 |
| Beds: | 4 |
| Baths: | 4 |
| Year Built: | 2004 |
| Property Taxes: | $20,417 |
| Days On Market: | 1241 |
| Lot Size: | 0,07 |
Description
Beautifully presented and immaculately maintained single family home in highly desirable Roscoe Village and just 2 blocks from Hamlin Park with neighborhood pool, dog park, playground, shops, restaurants and great public transportation. The attention to detail in the home is exquisite and will surely impress. Even inch of the home has been thoughtfully planned out, a meticulously crafted luxury 4 bedroom & 3.5 bath home. As you enter the main level of the home it is filled with so much natural light, the beautiful living room welcomes you in as you transition through into the large dining area, perfect for large family gatherings. There is also a powder room conveniently located on this level. The large chef's kitchen has a granite breakfast bar peninsula, stainless steel appliances and large pantry closet. The large breakfast area to the right accommodates for another dining table for more intimate gatherings. The kitchen overlooks the 1st of two-family rooms in the home, it leads you out to the attached deck which is perfect for grilling, and then up a few steps to the large garage roof top deck with pergola, the perfect setting for outdoor dining with family and friends. The 2nd level has an oversized primary ensuite bedroom with 2 large walk in closets and spa-like bathroom. The 2nd & 3rd bedrooms, a shared hallway bathroom and laundry room are all on this level. The lower level has a huge 18x33 family room, the perfect entertaining space with family & friends. Also on this level is the 4th bedroom, perfect for guests or in home office with an attached full bathroom. It is a full walk out basement level. The home is dual zoned HVAC, has 3 fireplaces that are located in the living room and both of the family rooms, huge ceiling heights throughout. Detached 2 car garage, 3 outdoor spaces, and an abundance of storage and closets. Don't miss this great opportunity, welcome home!!
Property Specifics
| Single Family | |
| — | |
| — | |
| 2004 | |
| — | |
| — | |
| No | |
| 0.07 |
| Cook | |
| — | |
| 0 / Not Applicable | |
| — | |
| — | |
| — | |
| 11622159 | |
| 14301090140000 |
Nearby Schools
| NAME: | DISTRICT: | DISTANCE: | |
|---|---|---|---|
|
Grade School
Jahn Elementary School |
299 | — | |
|
Middle School
Lake View High School |
299 | Not in DB | |
|
High School
Schurz High School |
299 | Not in DB | |
Property History
| DATE: | EVENT: | PRICE: | SOURCE: |
|---|---|---|---|
| 15 Nov, 2013 | Sold | $840,000 | MRED MLS |
| 17 Sep, 2013 | Under contract | $874,000 | MRED MLS |
| — | Last price change | $899,900 | MRED MLS |
| 11 Jul, 2013 | Listed for sale | $899,900 | MRED MLS |
| 27 Oct, 2022 | Sold | $1,075,000 | MRED MLS |
| 11 Sep, 2022 | Under contract | $1,084,900 | MRED MLS |
| 6 Sep, 2022 | Listed for sale | $1,084,900 | MRED MLS |
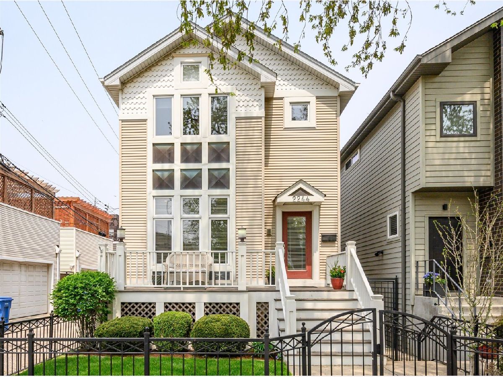
















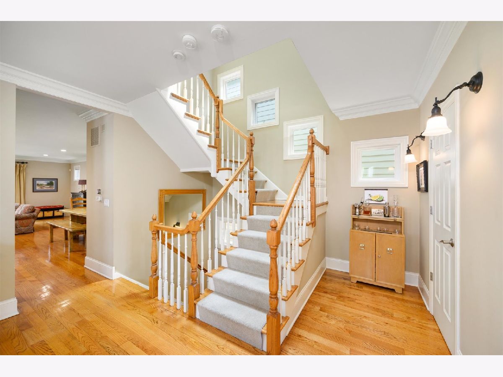
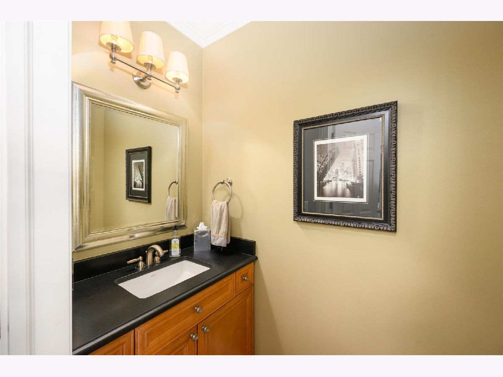


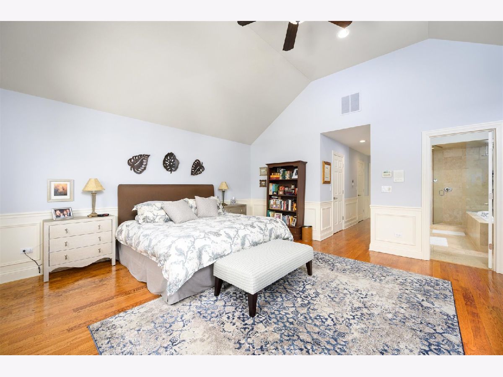


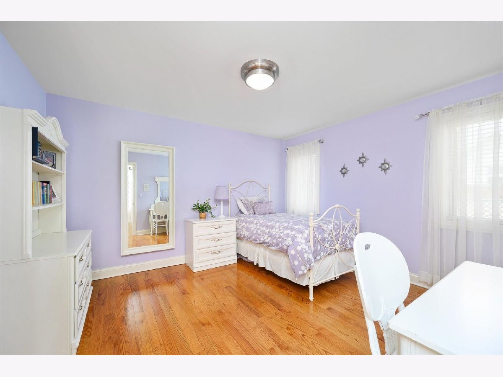
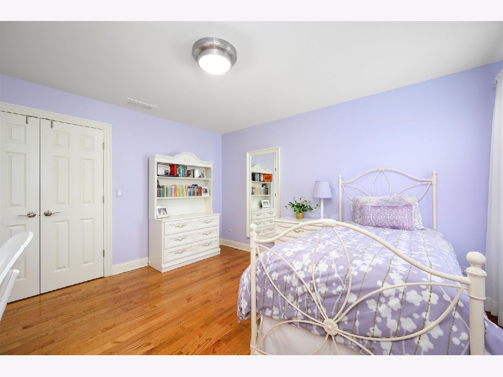
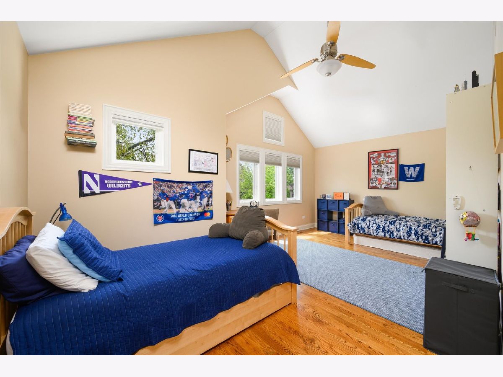


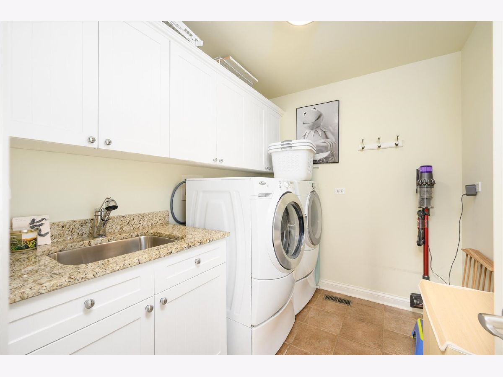

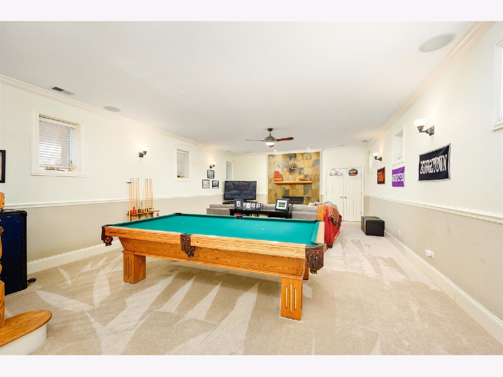

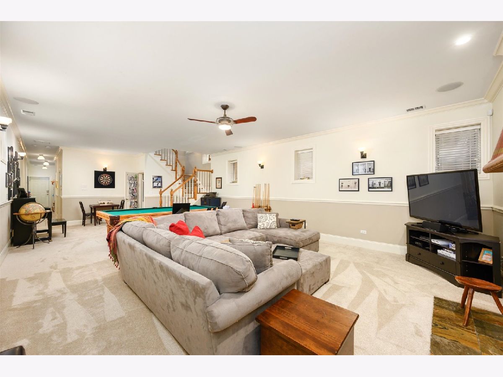

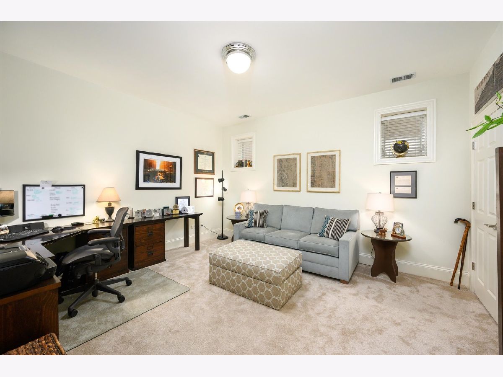
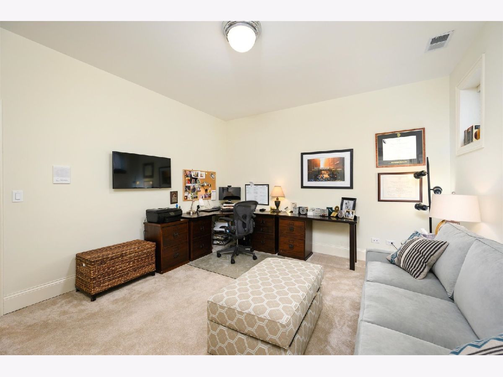

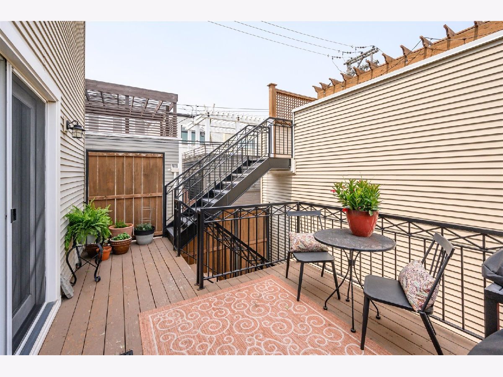




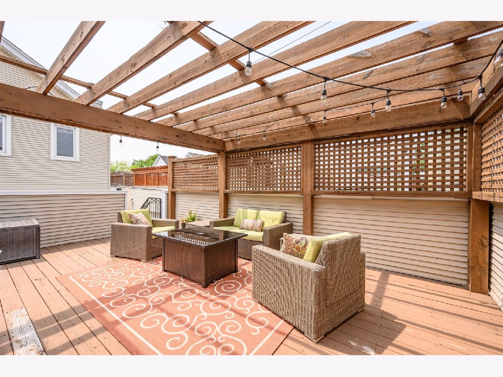

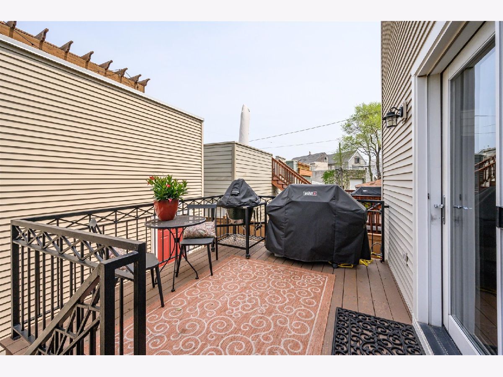
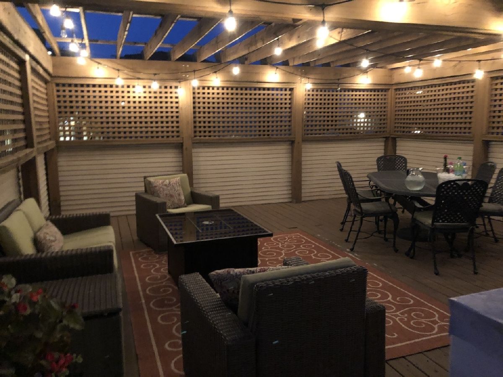

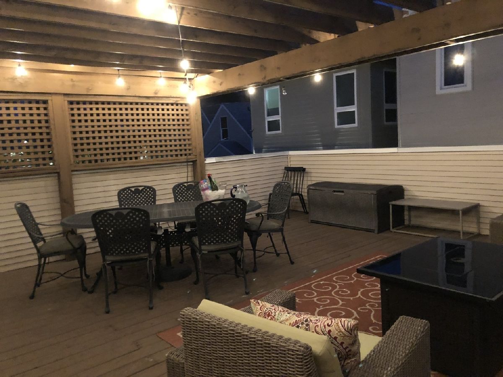
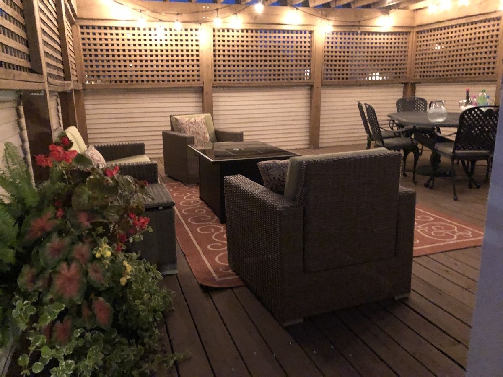
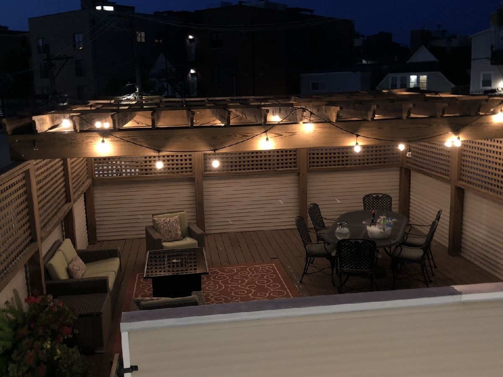




Room Specifics
Total Bedrooms: 4
Bedrooms Above Ground: 4
Bedrooms Below Ground: 0
Dimensions: —
Floor Type: —
Dimensions: —
Floor Type: —
Dimensions: —
Floor Type: —
Full Bathrooms: 4
Bathroom Amenities: Whirlpool,Separate Shower,Steam Shower,Double Sink
Bathroom in Basement: 1
Rooms: —
Basement Description: Finished,Exterior Access
Other Specifics
| 2 | |
| — | |
| Asphalt | |
| — | |
| — | |
| 25X125 | |
| — | |
| — | |
| — | |
| — | |
| Not in DB | |
| — | |
| — | |
| — | |
| — |
Tax History
| Year | Property Taxes |
|---|---|
| 2013 | $12,863 |
| 2022 | $20,417 |
Contact Agent
Nearby Similar Homes
Nearby Sold Comparables
Contact Agent
Listing Provided By
Berkshire Hathaway HomeServices Chicago

