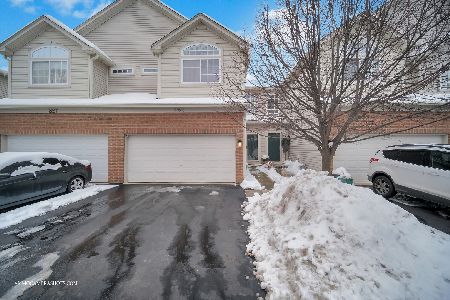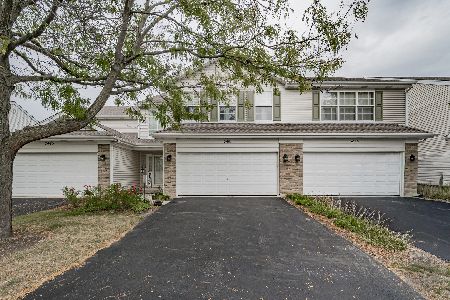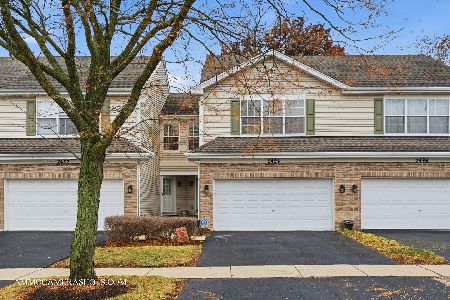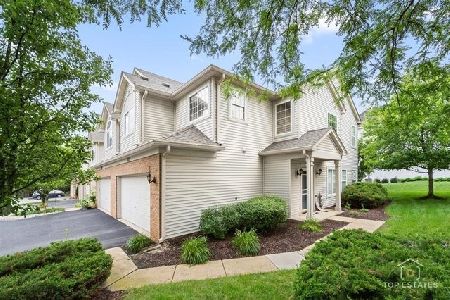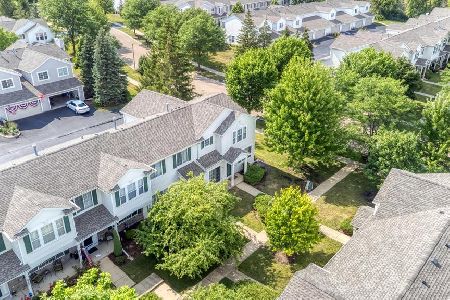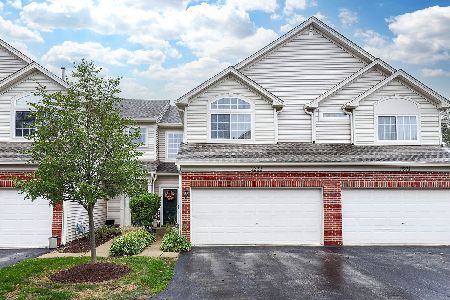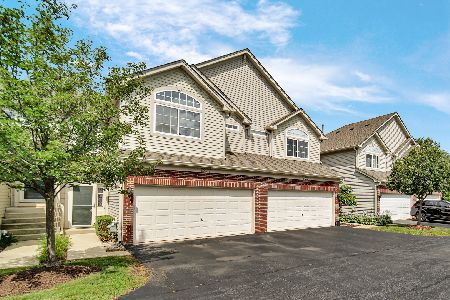2239 Stoughton Drive, Aurora, Illinois 60502
$214,900
|
Sold
|
|
| Status: | Closed |
| Sqft: | 1,537 |
| Cost/Sqft: | $137 |
| Beds: | 3 |
| Baths: | 2 |
| Year Built: | 2001 |
| Property Taxes: | $4,481 |
| Days On Market: | 2403 |
| Lot Size: | 0,00 |
Description
Move in ready 3 bedroom, 2 bath, 2 car garage, 2nd floor ranch model townhome in Abington Woods! Vaulted ceilings in the living room, dining room and kitchen! Updated kitchen with granite counter tops, ceramic tile floors and newer light fixtures! Luxury master bath with double sinks, separate shower and tub! White raised panel doors and trim! Custom blinds with plantation shutters in living room and dining room! Newer furnace! Updated light fixtures! Deck overlooking professionally landscaped yard! All appliances included! Acclaimed District 204 Schools!
Property Specifics
| Condos/Townhomes | |
| 2 | |
| — | |
| 2001 | |
| None | |
| BRIGHTON | |
| No | |
| — |
| Du Page | |
| Abington Woods | |
| 216 / Monthly | |
| Insurance,Exterior Maintenance,Lawn Care,Snow Removal | |
| Public | |
| Public Sewer | |
| 10371198 | |
| 0719312063 |
Nearby Schools
| NAME: | DISTRICT: | DISTANCE: | |
|---|---|---|---|
|
Grade School
Steck Elementary School |
204 | — | |
|
Middle School
Fischer Middle School |
204 | Not in DB | |
|
High School
Waubonsie Valley High School |
204 | Not in DB | |
Property History
| DATE: | EVENT: | PRICE: | SOURCE: |
|---|---|---|---|
| 10 Jul, 2019 | Sold | $214,900 | MRED MLS |
| 26 May, 2019 | Under contract | $209,900 | MRED MLS |
| — | Last price change | $214,900 | MRED MLS |
| 14 May, 2019 | Listed for sale | $214,900 | MRED MLS |
| 14 Mar, 2024 | Sold | $300,000 | MRED MLS |
| 25 Jan, 2024 | Under contract | $297,000 | MRED MLS |
| 20 Jan, 2024 | Listed for sale | $297,000 | MRED MLS |
Room Specifics
Total Bedrooms: 3
Bedrooms Above Ground: 3
Bedrooms Below Ground: 0
Dimensions: —
Floor Type: Carpet
Dimensions: —
Floor Type: Carpet
Full Bathrooms: 2
Bathroom Amenities: Separate Shower,Double Sink,Soaking Tub
Bathroom in Basement: 0
Rooms: No additional rooms
Basement Description: None
Other Specifics
| 2 | |
| Concrete Perimeter | |
| Asphalt | |
| Balcony | |
| Landscaped | |
| COMMON | |
| — | |
| Full | |
| Vaulted/Cathedral Ceilings, Laundry Hook-Up in Unit, Walk-In Closet(s) | |
| Range, Microwave, Dishwasher, Refrigerator, Washer, Dryer, Disposal | |
| Not in DB | |
| — | |
| — | |
| — | |
| — |
Tax History
| Year | Property Taxes |
|---|---|
| 2019 | $4,481 |
| 2024 | $5,137 |
Contact Agent
Nearby Similar Homes
Nearby Sold Comparables
Contact Agent
Listing Provided By
eXp Realty

