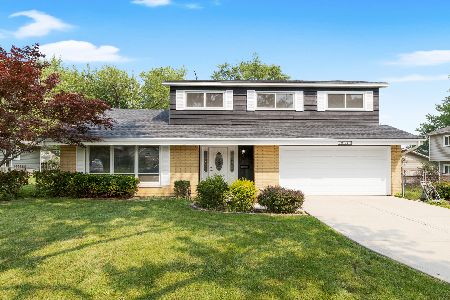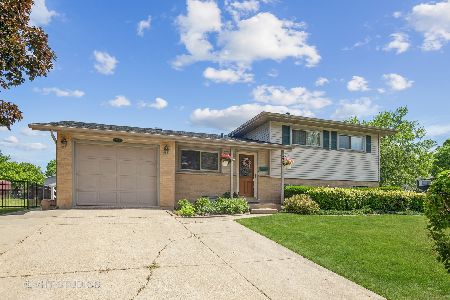224 Beech Drive, Schaumburg, Illinois 60193
$355,000
|
Sold
|
|
| Status: | Closed |
| Sqft: | 3,300 |
| Cost/Sqft: | $114 |
| Beds: | 4 |
| Baths: | 2 |
| Year Built: | 1970 |
| Property Taxes: | $8,150 |
| Days On Market: | 2756 |
| Lot Size: | 0,21 |
Description
900 Square Feet addition!! Gives us 2nd family room!! Remodeled Kitchen and both baths! Large storage area with garage door great for office/workroom/storage for motorcycles/snowmobiles etc. Wood burning fireplace in lower level family room that leads to one of 2 decks in great back yard!! 3 good sized bedrooms upstairs and one downstairs off of the 2 family rooms also great for an office! Wonderful family neighborhood close to everything, walk to Dirksen School! Roof is 7 years old, new architectural shingles, furnace and humidifier 7 years, Microwave, Dishwasher Stove 3 years old. Invisible Fence
Property Specifics
| Single Family | |
| — | |
| Contemporary | |
| 1970 | |
| Partial,English | |
| — | |
| No | |
| 0.21 |
| Cook | |
| — | |
| 0 / Not Applicable | |
| None | |
| Public | |
| Public Sewer | |
| 10005650 | |
| 07223070020000 |
Nearby Schools
| NAME: | DISTRICT: | DISTANCE: | |
|---|---|---|---|
|
Grade School
Dirksen Elementary School |
54 | — | |
|
Middle School
Robert Frost Junior High School |
54 | Not in DB | |
|
High School
Schaumburg High School |
211 | Not in DB | |
Property History
| DATE: | EVENT: | PRICE: | SOURCE: |
|---|---|---|---|
| 26 Nov, 2016 | Under contract | $0 | MRED MLS |
| 17 Nov, 2016 | Listed for sale | $0 | MRED MLS |
| 14 Sep, 2018 | Sold | $355,000 | MRED MLS |
| 31 Aug, 2018 | Under contract | $374,900 | MRED MLS |
| — | Last price change | $389,900 | MRED MLS |
| 3 Jul, 2018 | Listed for sale | $414,900 | MRED MLS |
| 17 Sep, 2020 | Sold | $343,500 | MRED MLS |
| 25 Jul, 2020 | Under contract | $343,500 | MRED MLS |
| 23 Jul, 2020 | Listed for sale | $343,500 | MRED MLS |
Room Specifics
Total Bedrooms: 4
Bedrooms Above Ground: 4
Bedrooms Below Ground: 0
Dimensions: —
Floor Type: Hardwood
Dimensions: —
Floor Type: Hardwood
Dimensions: —
Floor Type: Carpet
Full Bathrooms: 2
Bathroom Amenities: —
Bathroom in Basement: 1
Rooms: Recreation Room
Basement Description: Finished
Other Specifics
| 2 | |
| Concrete Perimeter | |
| Concrete | |
| Deck | |
| Corner Lot | |
| 121X69 | |
| — | |
| None | |
| Vaulted/Cathedral Ceilings, Hardwood Floors | |
| Range, Microwave, Dishwasher, Refrigerator, Washer, Dryer, Disposal | |
| Not in DB | |
| Sidewalks, Street Lights, Street Paved | |
| — | |
| — | |
| Wood Burning |
Tax History
| Year | Property Taxes |
|---|---|
| 2018 | $8,150 |
| 2020 | $8,573 |
Contact Agent
Nearby Similar Homes
Nearby Sold Comparables
Contact Agent
Listing Provided By
RE/MAX Central Inc.









