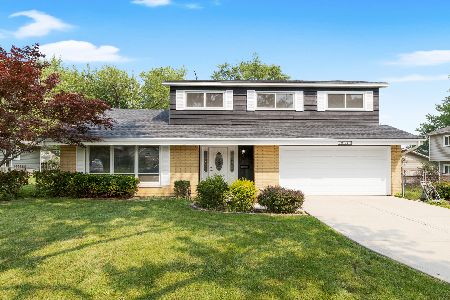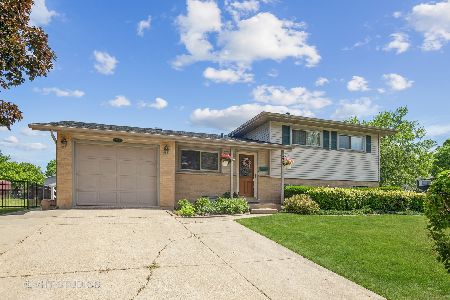224 Beech Drive, Schaumburg, Illinois 60193
$343,500
|
Sold
|
|
| Status: | Closed |
| Sqft: | 2,683 |
| Cost/Sqft: | $128 |
| Beds: | 4 |
| Baths: | 2 |
| Year Built: | 1970 |
| Property Taxes: | $8,573 |
| Days On Market: | 2005 |
| Lot Size: | 0,21 |
Description
VERBALLY ACCEPTED HS24 OFFER! Unbelievable Value Under $130 per sq ft~Make it yours now~This 4 bedroom home features a great open floor plan~Views from all vantage points~Vaulted ceiling in substantial size living room~Dramatic staircase~Hardwood Floors~Updated kitchen and baths~Enormous family room with tons of natural light - definitely the indoor fun space~Cozy Fireplace in recreational room for peaceful nights~Additional bedroom in walkout basement~Ample storage and closet space~Additional storage/garage space with over head door~2 decks and patio area~Great area, close to everything, Dirksen School, shopping and expressways~Furnace had been replaced~Some photos are prior to current occupant~sold as is~make an offer today!
Property Specifics
| Single Family | |
| — | |
| Contemporary | |
| 1970 | |
| Partial,Walkout | |
| — | |
| No | |
| 0.21 |
| Cook | |
| Timbercrest Woods | |
| 0 / Not Applicable | |
| None | |
| Public | |
| Public Sewer | |
| 10791955 | |
| 07223070020000 |
Nearby Schools
| NAME: | DISTRICT: | DISTANCE: | |
|---|---|---|---|
|
Grade School
Dirksen Elementary School |
54 | — | |
|
Middle School
Robert Frost Junior High School |
54 | Not in DB | |
|
High School
Schaumburg High School |
211 | Not in DB | |
Property History
| DATE: | EVENT: | PRICE: | SOURCE: |
|---|---|---|---|
| 26 Nov, 2016 | Under contract | $0 | MRED MLS |
| 17 Nov, 2016 | Listed for sale | $0 | MRED MLS |
| 14 Sep, 2018 | Sold | $355,000 | MRED MLS |
| 31 Aug, 2018 | Under contract | $374,900 | MRED MLS |
| — | Last price change | $389,900 | MRED MLS |
| 3 Jul, 2018 | Listed for sale | $414,900 | MRED MLS |
| 17 Sep, 2020 | Sold | $343,500 | MRED MLS |
| 25 Jul, 2020 | Under contract | $343,500 | MRED MLS |
| 23 Jul, 2020 | Listed for sale | $343,500 | MRED MLS |
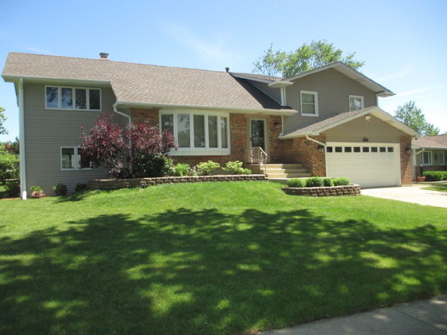
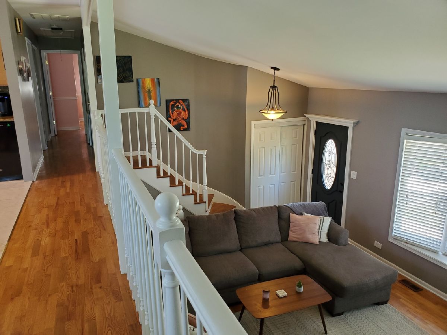
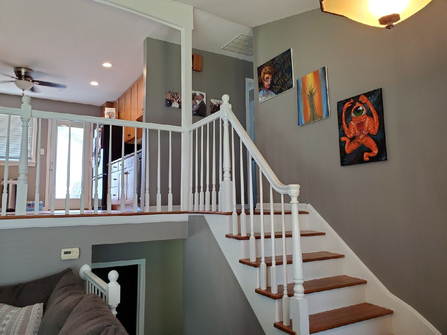
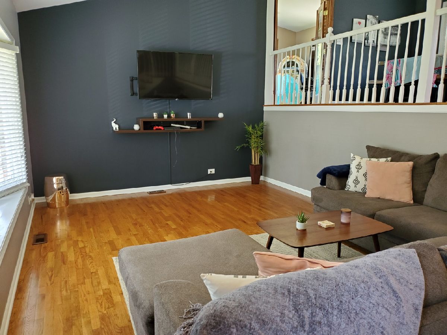
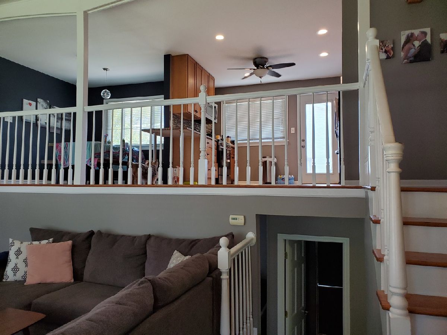
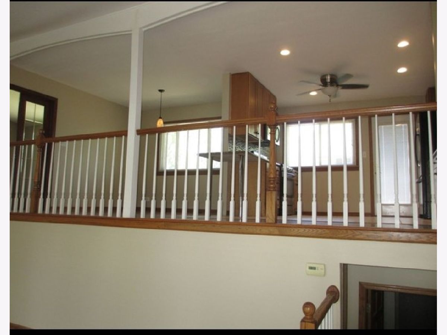
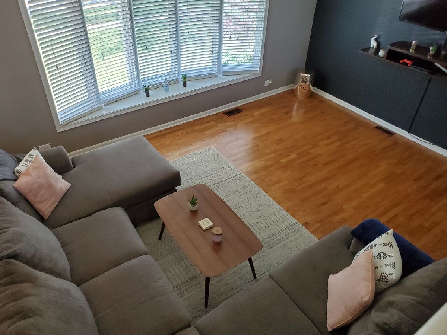
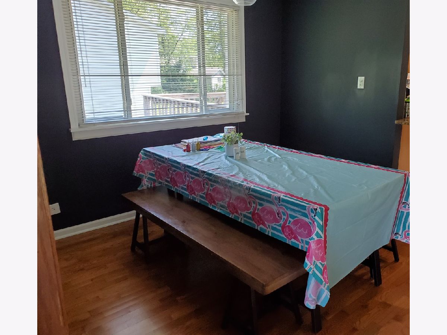
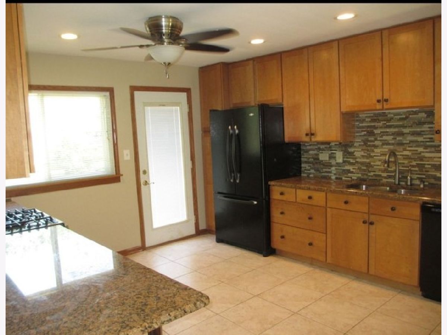
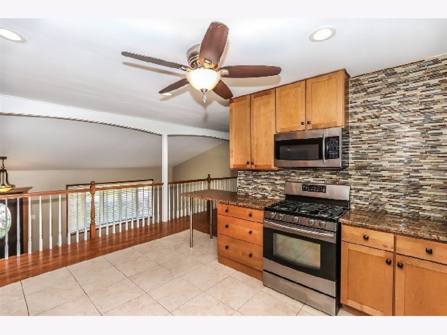
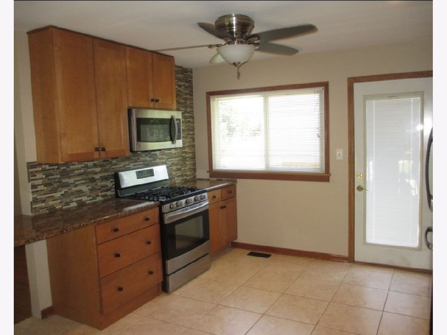
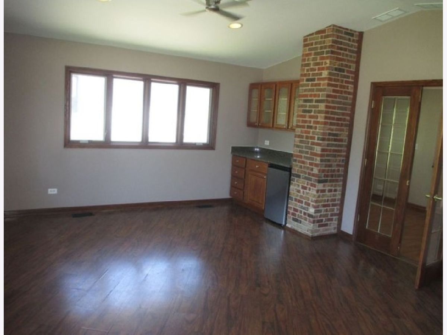
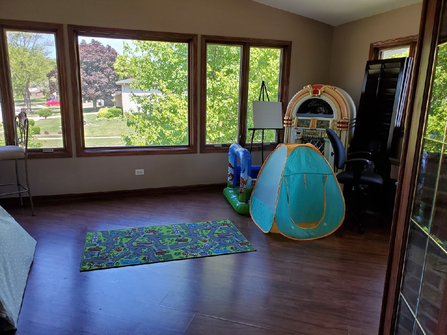
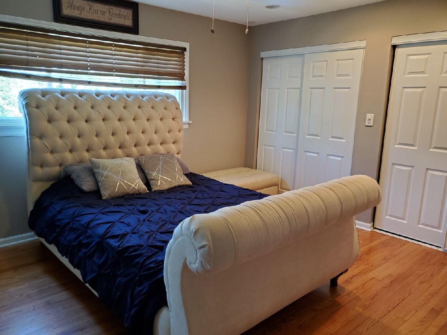
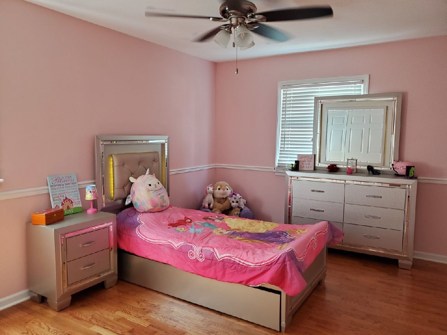
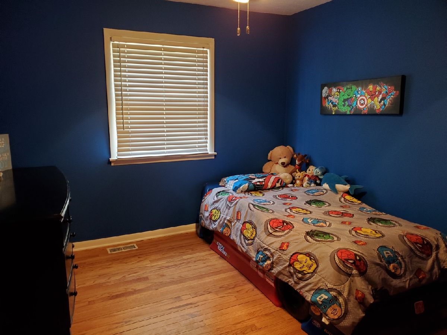
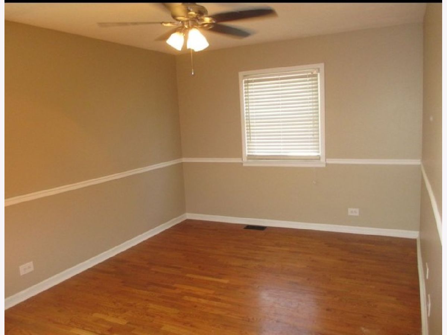
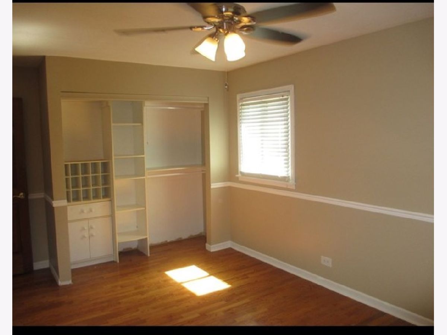
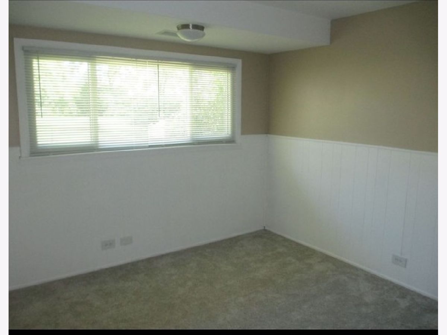
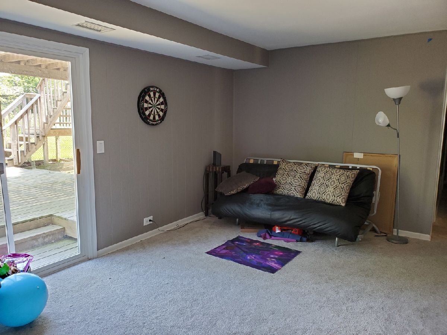
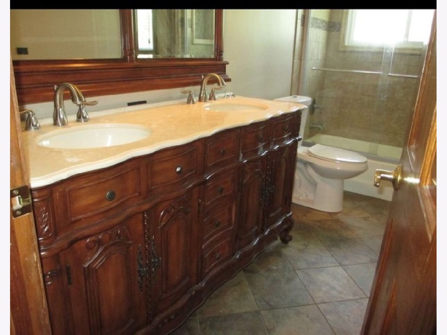
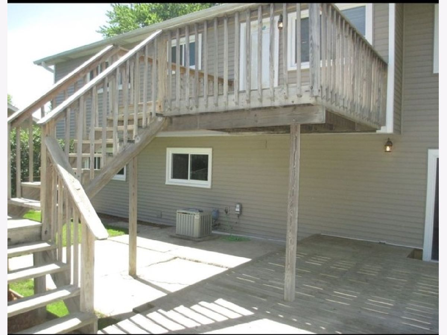
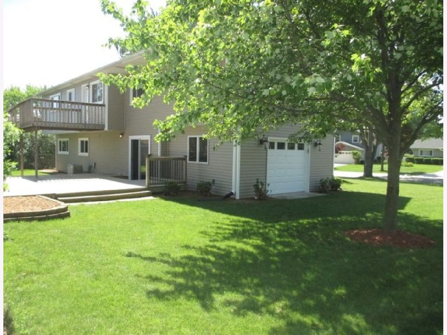
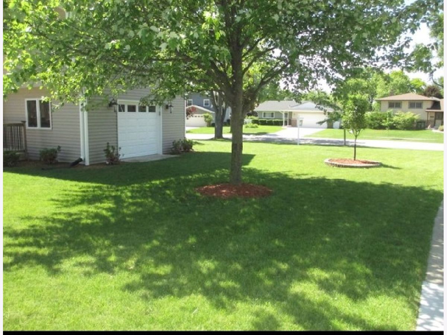
Room Specifics
Total Bedrooms: 4
Bedrooms Above Ground: 4
Bedrooms Below Ground: 0
Dimensions: —
Floor Type: Hardwood
Dimensions: —
Floor Type: Hardwood
Dimensions: —
Floor Type: Carpet
Full Bathrooms: 2
Bathroom Amenities: —
Bathroom in Basement: 1
Rooms: Recreation Room
Basement Description: Finished
Other Specifics
| 2 | |
| Concrete Perimeter | |
| Concrete | |
| Deck | |
| Corner Lot | |
| 121X69 | |
| — | |
| None | |
| Vaulted/Cathedral Ceilings, Hardwood Floors | |
| Range, Microwave, Dishwasher, Refrigerator, Washer, Dryer, Disposal | |
| Not in DB | |
| Curbs, Gated, Sidewalks, Street Lights, Street Paved | |
| — | |
| — | |
| Wood Burning |
Tax History
| Year | Property Taxes |
|---|---|
| 2018 | $8,150 |
| 2020 | $8,573 |
Contact Agent
Nearby Similar Homes
Nearby Sold Comparables
Contact Agent
Listing Provided By
GMC Realty LTD





