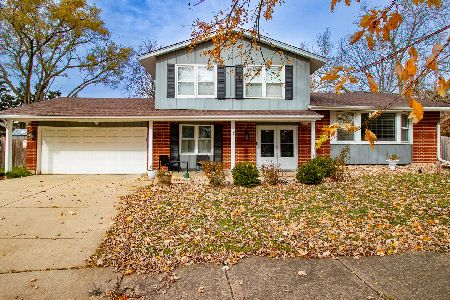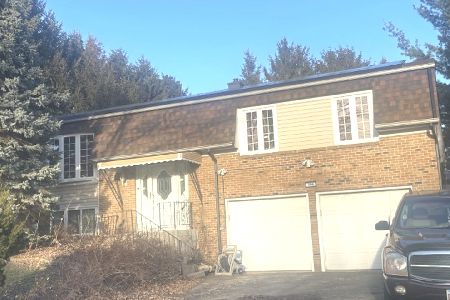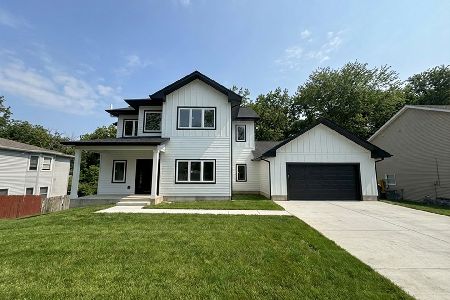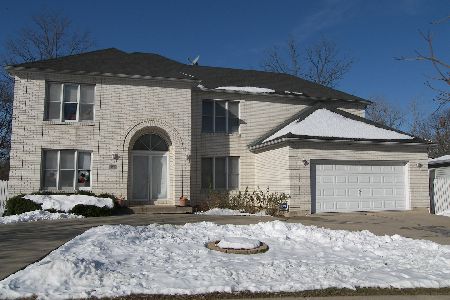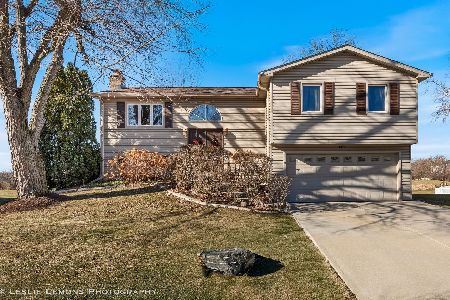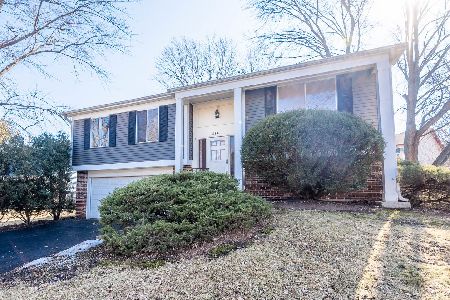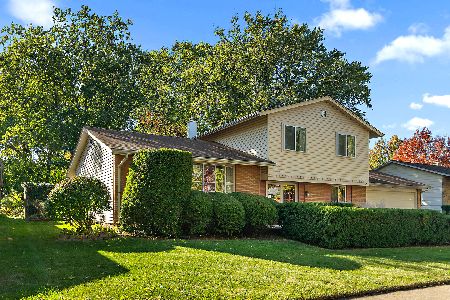224 Charlotte Lane, Bolingbrook, Illinois 60440
$213,000
|
Sold
|
|
| Status: | Closed |
| Sqft: | 1,950 |
| Cost/Sqft: | $115 |
| Beds: | 4 |
| Baths: | 2 |
| Year Built: | 1972 |
| Property Taxes: | $5,446 |
| Days On Market: | 3447 |
| Lot Size: | 0,00 |
Description
Bright and open 4 bedroom, 2 bathroom raised ranch looks like it could be in a decorator's catalog. Kitchen with peninsula counter over looking dining space makes entertaining easy. Shared master bath is completely new with extra deep soaking tub and white tile surround. Lower level is freshly painted with family room, 4th bedroom, 2nd full bathroom and laundry room. Large deck off of dining room overlooks yard with fire pit. Close to schools, shopping and the highway.
Property Specifics
| Single Family | |
| — | |
| — | |
| 1972 | |
| None | |
| — | |
| No | |
| — |
| Will | |
| — | |
| 0 / Not Applicable | |
| None | |
| Public | |
| Public Sewer | |
| 09350272 | |
| 1202024050380000 |
Nearby Schools
| NAME: | DISTRICT: | DISTANCE: | |
|---|---|---|---|
|
Grade School
Wood View Elementary School |
365U | — | |
|
Middle School
Brooks Middle School |
365U | Not in DB | |
|
High School
Bolingbrook High School |
365U | Not in DB | |
Property History
| DATE: | EVENT: | PRICE: | SOURCE: |
|---|---|---|---|
| 28 Jan, 2011 | Sold | $145,000 | MRED MLS |
| 19 Oct, 2010 | Under contract | $148,000 | MRED MLS |
| — | Last price change | $160,000 | MRED MLS |
| 19 Dec, 2008 | Listed for sale | $230,000 | MRED MLS |
| 31 Jul, 2015 | Sold | $186,000 | MRED MLS |
| 15 Jun, 2015 | Under contract | $189,900 | MRED MLS |
| — | Last price change | $199,900 | MRED MLS |
| 25 Feb, 2015 | Listed for sale | $199,900 | MRED MLS |
| 9 Dec, 2016 | Sold | $213,000 | MRED MLS |
| 10 Oct, 2016 | Under contract | $225,000 | MRED MLS |
| 23 Sep, 2016 | Listed for sale | $225,000 | MRED MLS |
Room Specifics
Total Bedrooms: 4
Bedrooms Above Ground: 4
Bedrooms Below Ground: 0
Dimensions: —
Floor Type: Hardwood
Dimensions: —
Floor Type: Hardwood
Dimensions: —
Floor Type: Wood Laminate
Full Bathrooms: 2
Bathroom Amenities: Soaking Tub
Bathroom in Basement: 0
Rooms: No additional rooms
Basement Description: None
Other Specifics
| 2 | |
| Concrete Perimeter | |
| Asphalt | |
| Deck | |
| — | |
| 82X106 | |
| — | |
| — | |
| Hardwood Floors, Wood Laminate Floors | |
| Range, Microwave, Dishwasher, Refrigerator, Disposal, Stainless Steel Appliance(s) | |
| Not in DB | |
| Sidewalks, Street Lights, Street Paved | |
| — | |
| — | |
| — |
Tax History
| Year | Property Taxes |
|---|---|
| 2011 | $4,756 |
| 2015 | $4,954 |
| 2016 | $5,446 |
Contact Agent
Nearby Similar Homes
Nearby Sold Comparables
Contact Agent
Listing Provided By
Baird & Warner

