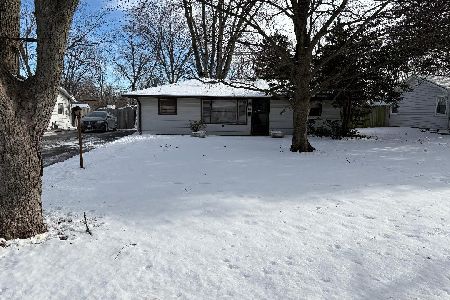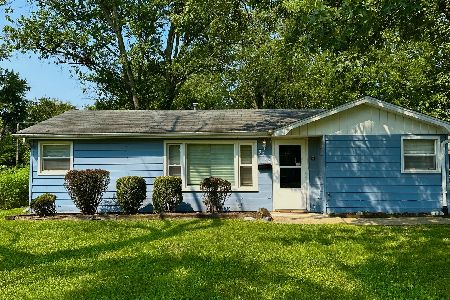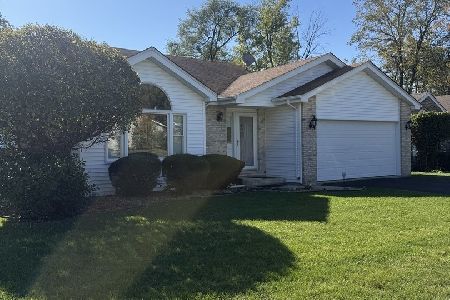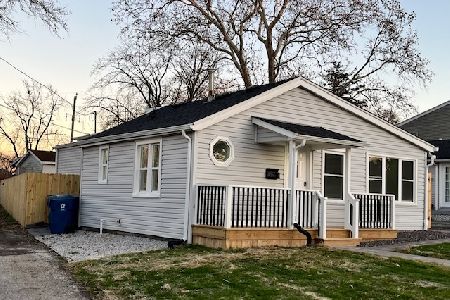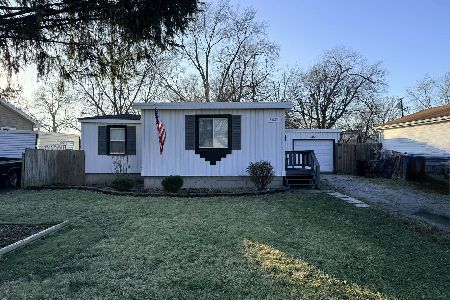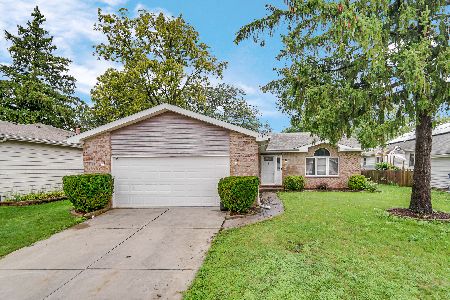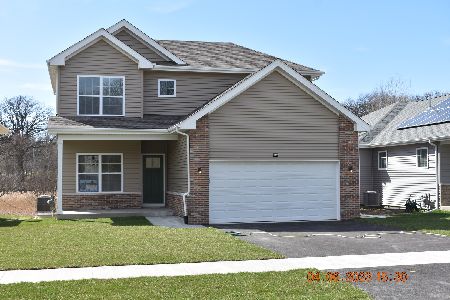224 Crystal Lane, Steger, Illinois 60475
$218,000
|
Sold
|
|
| Status: | Closed |
| Sqft: | 2,621 |
| Cost/Sqft: | $80 |
| Beds: | 3 |
| Baths: | 3 |
| Year Built: | 1996 |
| Property Taxes: | $5,347 |
| Days On Market: | 1822 |
| Lot Size: | 0,17 |
Description
***MULTIPLE OFFERS RECEIVED***Spacious 3 BR 2.5 bath home in a GREAT location, backing up to a retention pond = no neighbors behind, and a great private view! Main living area features vaulted ceilings, skylights, and newer luxury vinyl flooring throughout the main level. Open concept kitchen w/ plenty of oak cabinet space & pantry closet, as well as newer dishwasher, fridge & microwave. Convenient main floor laundry just off kitchen/dining area. Upstairs, master features trey ceiling, walk in closet & private master bath w/ updated custom tile shower/tub. Dry unfinished basement offers tons of storage & potential. BRAND NEW ROOF summer 2020, furnace & water heater replaced approximately 3 yrs ago. Sliders lead to a spacious deck & fenced in yard with private view. Just blocks away from schools & only 10 minutes from Metra. Selling strictly AS-IS. Currently showing on Saturdays & Sundays only.
Property Specifics
| Single Family | |
| — | |
| — | |
| 1996 | |
| Full | |
| 2 STORY | |
| No | |
| 0.17 |
| Will | |
| Mach's Crystal Pointe | |
| 0 / Not Applicable | |
| None | |
| Public | |
| Public Sewer | |
| 10987239 | |
| 2315053010440000 |
Property History
| DATE: | EVENT: | PRICE: | SOURCE: |
|---|---|---|---|
| 10 Oct, 2007 | Sold | $197,500 | MRED MLS |
| 2 Sep, 2007 | Under contract | $209,900 | MRED MLS |
| 22 Jul, 2007 | Listed for sale | $209,900 | MRED MLS |
| 12 Mar, 2021 | Sold | $218,000 | MRED MLS |
| 9 Feb, 2021 | Under contract | $209,000 | MRED MLS |
| 4 Feb, 2021 | Listed for sale | $209,000 | MRED MLS |
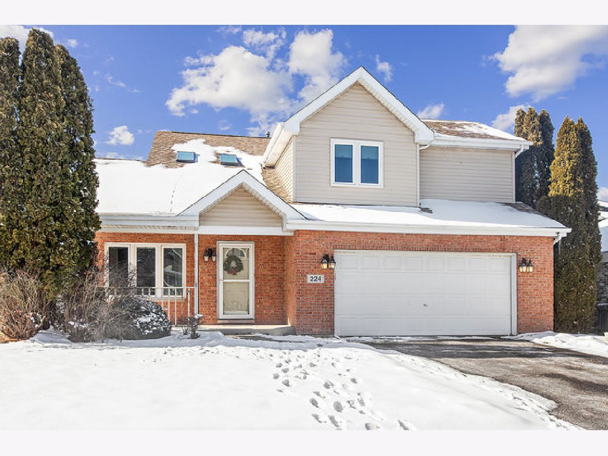
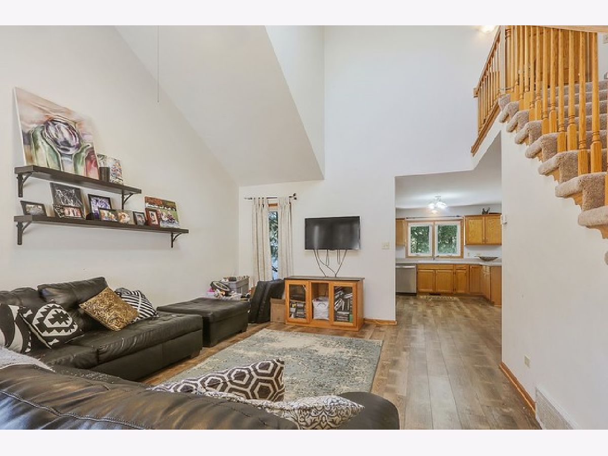
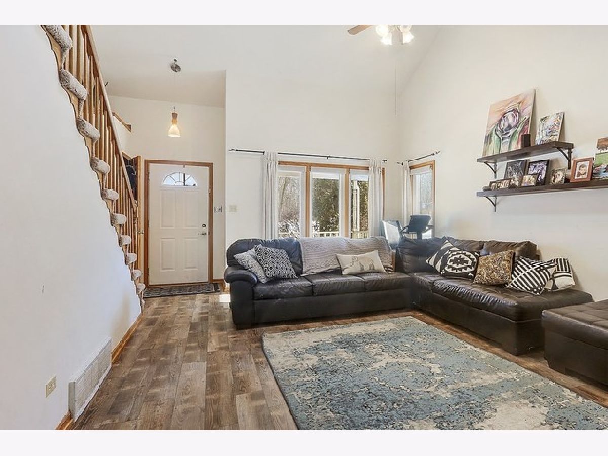
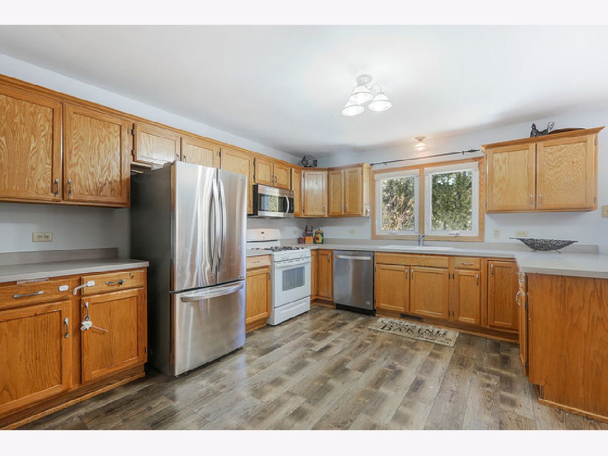
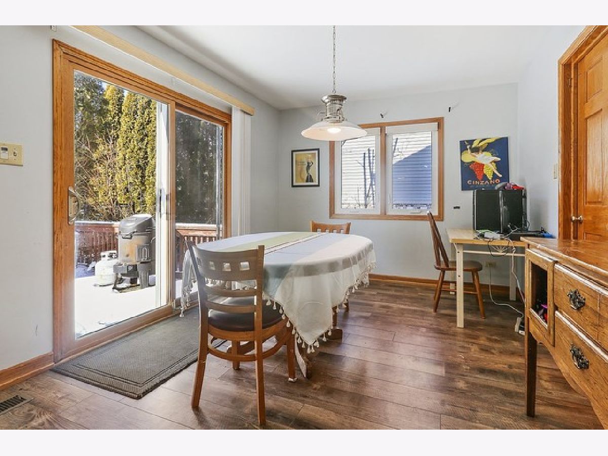
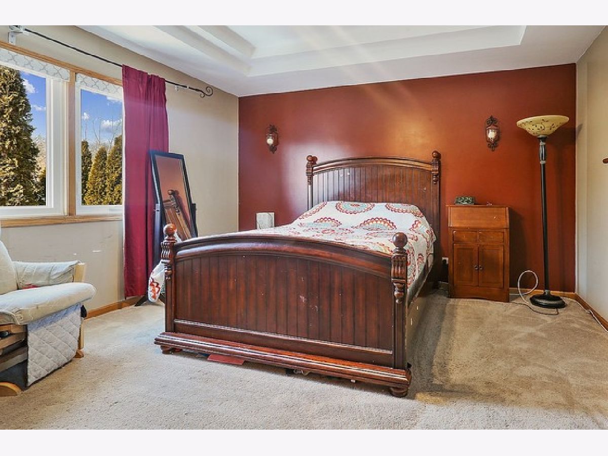
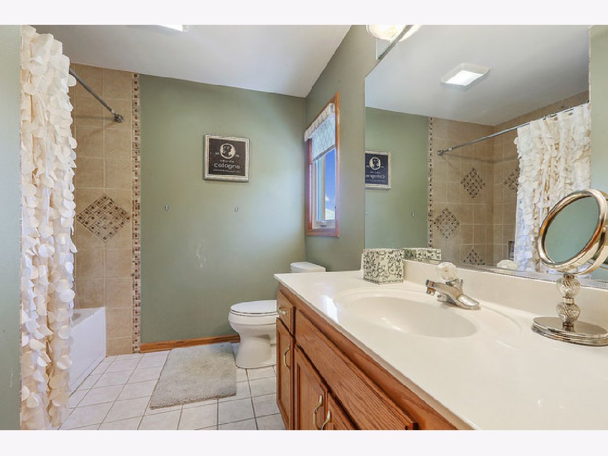
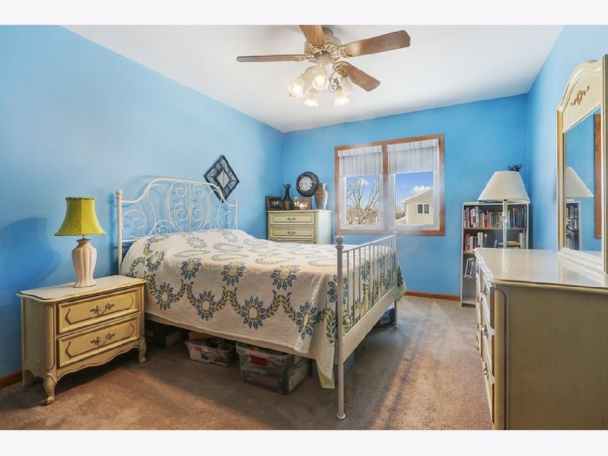
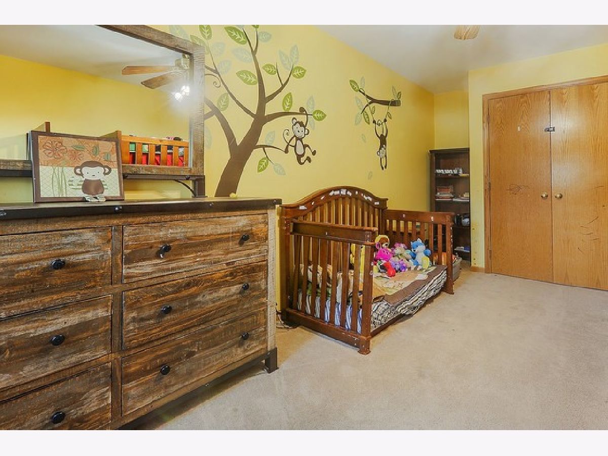
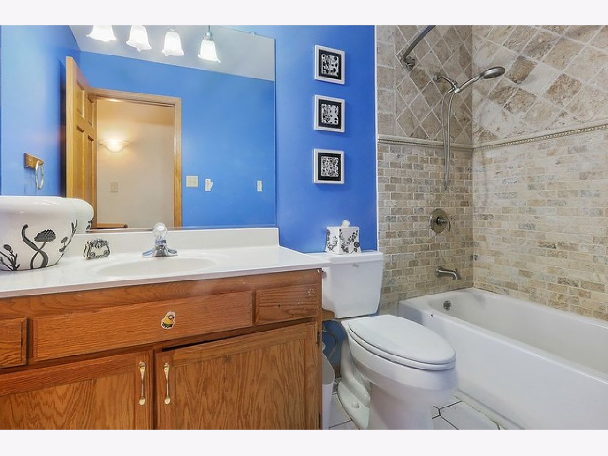
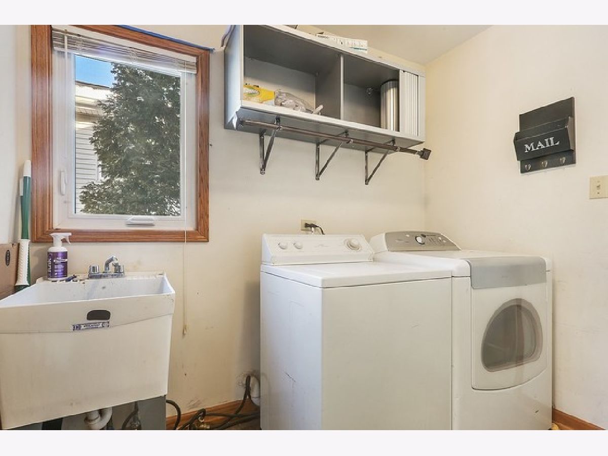
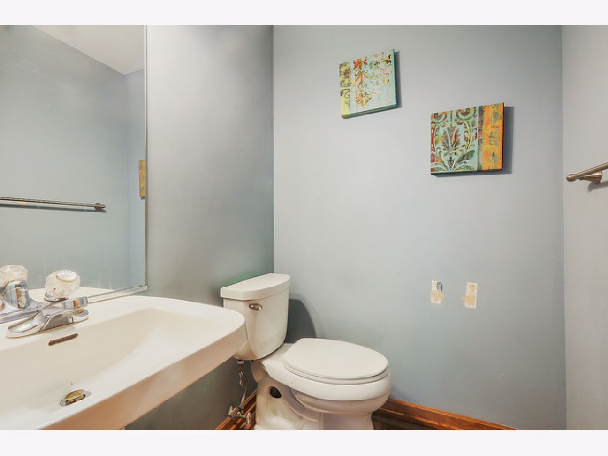
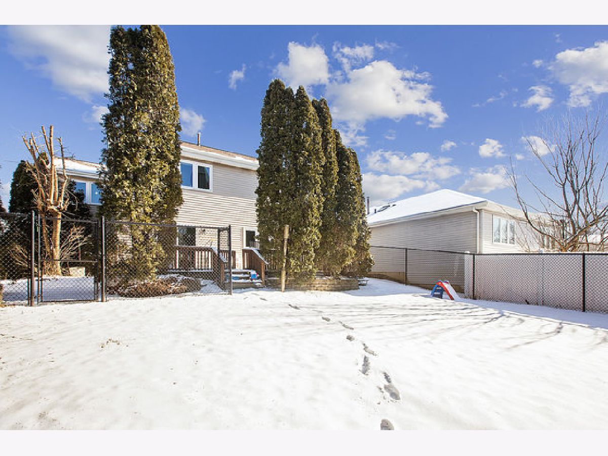
Room Specifics
Total Bedrooms: 3
Bedrooms Above Ground: 3
Bedrooms Below Ground: 0
Dimensions: —
Floor Type: Carpet
Dimensions: —
Floor Type: Carpet
Full Bathrooms: 3
Bathroom Amenities: Soaking Tub
Bathroom in Basement: 0
Rooms: Deck,Walk In Closet
Basement Description: Unfinished
Other Specifics
| 2 | |
| Concrete Perimeter | |
| Asphalt | |
| Deck | |
| Fenced Yard,Wetlands adjacent,Backs to Open Grnd,Sidewalks,Streetlights | |
| 50 X 141 | |
| Unfinished | |
| Full | |
| Vaulted/Cathedral Ceilings, Skylight(s), First Floor Laundry, Walk-In Closet(s) | |
| Range, Microwave, Dishwasher, Refrigerator, Washer, Dryer, Disposal, Water Softener Owned | |
| Not in DB | |
| Sidewalks, Street Lights, Street Paved | |
| — | |
| — | |
| — |
Tax History
| Year | Property Taxes |
|---|---|
| 2007 | $4,560 |
| 2021 | $5,347 |
Contact Agent
Nearby Similar Homes
Nearby Sold Comparables
Contact Agent
Listing Provided By
RE/MAX Synergy

