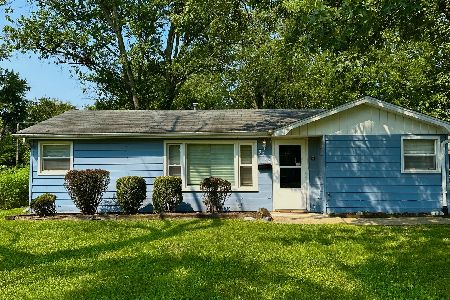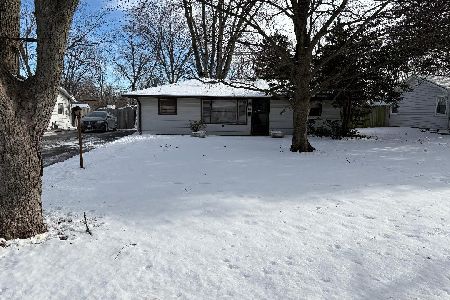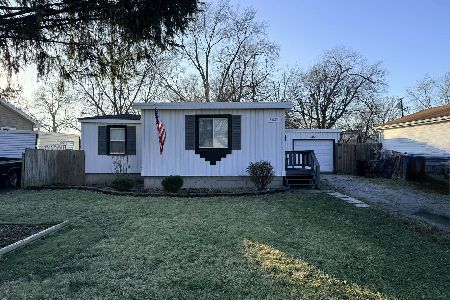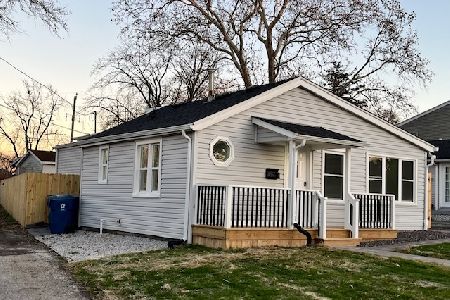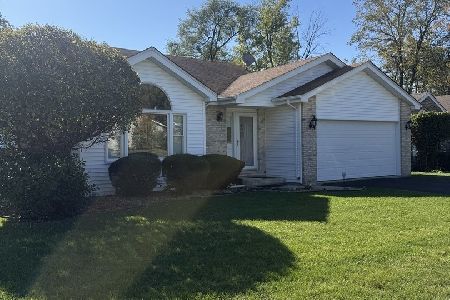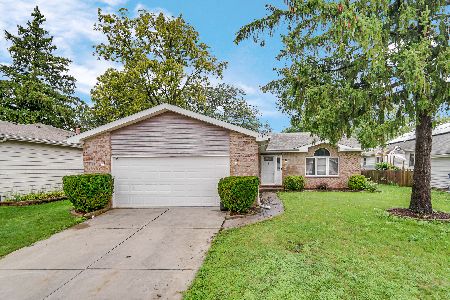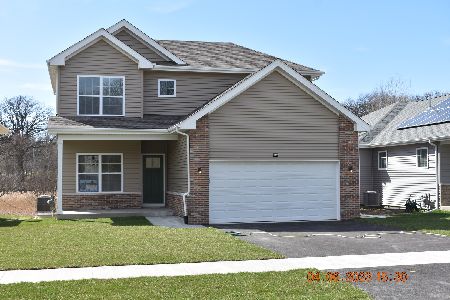232 Crystal Lane, Steger, Illinois 60475
$161,000
|
Sold
|
|
| Status: | Closed |
| Sqft: | 1,966 |
| Cost/Sqft: | $82 |
| Beds: | 3 |
| Baths: | 3 |
| Year Built: | 1995 |
| Property Taxes: | $5,387 |
| Days On Market: | 2878 |
| Lot Size: | 0,39 |
Description
BEST VIEW IN STEGER - The view from this well maintained 3 BR 2.5 bath home is stunning! The oversized lot (0.39 acres) backs up to the forest preserve on 2 sides, providing privacy and a backyard view that can't be beat. The charming covered porch greets you as you enter the impressive 2 story foyer. Hardwood laminate floors throughout the main level, the spacious eat-in kitchen provides ample storage & solid oak cabinets. Relax in front of the cozy gas log fireplace or under your covered back porch. Convenient first floor laundry hook-up. Upstairs, the bedrooms feature custom trey ceilings, and main bath provides natural light from skylight. Master suite boasts an oversize glamour bath with large WIC. Finished Rec Room in LL adds additional living space for entertaining. NEW high efficiency Rheem furnace in 2017, AC in 2017, new water heater 2017, and driveway sealed 2017. Nothing to do but move in!
Property Specifics
| Single Family | |
| — | |
| — | |
| 1995 | |
| Full | |
| 1.5 STORY | |
| No | |
| 0.39 |
| Will | |
| — | |
| 0 / Not Applicable | |
| None | |
| Public | |
| Public Sewer | |
| 09886814 | |
| 2315053010420000 |
Property History
| DATE: | EVENT: | PRICE: | SOURCE: |
|---|---|---|---|
| 31 Jan, 2013 | Sold | $154,000 | MRED MLS |
| 17 Dec, 2012 | Under contract | $156,900 | MRED MLS |
| — | Last price change | $166,500 | MRED MLS |
| 7 Feb, 2012 | Listed for sale | $166,500 | MRED MLS |
| 3 May, 2018 | Sold | $161,000 | MRED MLS |
| 20 Mar, 2018 | Under contract | $161,000 | MRED MLS |
| 16 Mar, 2018 | Listed for sale | $161,000 | MRED MLS |
Room Specifics
Total Bedrooms: 3
Bedrooms Above Ground: 3
Bedrooms Below Ground: 0
Dimensions: —
Floor Type: Carpet
Dimensions: —
Floor Type: Carpet
Full Bathrooms: 3
Bathroom Amenities: Separate Shower,Soaking Tub
Bathroom in Basement: 0
Rooms: Recreation Room
Basement Description: Partially Finished
Other Specifics
| 2 | |
| Concrete Perimeter | |
| Asphalt | |
| Deck, Porch | |
| Cul-De-Sac,Fenced Yard,Wetlands adjacent | |
| 117X157X52X245 | |
| Unfinished | |
| Full | |
| Vaulted/Cathedral Ceilings, Skylight(s), Wood Laminate Floors, First Floor Laundry | |
| Range, Microwave, Dishwasher, Disposal | |
| Not in DB | |
| Sidewalks, Street Lights, Street Paved | |
| — | |
| — | |
| Gas Log |
Tax History
| Year | Property Taxes |
|---|---|
| 2013 | $4,348 |
| 2018 | $5,387 |
Contact Agent
Nearby Similar Homes
Nearby Sold Comparables
Contact Agent
Listing Provided By
RE/MAX Synergy

