224 Estate Court, Northbrook, Illinois 60062
$830,000
|
Sold
|
|
| Status: | Closed |
| Sqft: | 3,500 |
| Cost/Sqft: | $243 |
| Beds: | 5 |
| Baths: | 5 |
| Year Built: | 1990 |
| Property Taxes: | $16,918 |
| Days On Market: | 1758 |
| Lot Size: | 0,58 |
Description
Welcome Home! This fantastic sun filled 5 bed; 3.2 bath house is located on a lovely, quiet cul-de-sac. The beautiful bridal staircase welcomes you to this wonderful house with large rooms and great flow for today's lifestyle and entertaining. Everyone will enjoy cooking in this newly renovated chef's kitchen with high-end SS appliances, custom cabinets, an expansive island and quartz countertops. This solid house boasts separate living and dining rooms, a family room with a fireplace and wet bar, a 3-car garage with extra storage, a large mudroom and a huge, finished basement with a half bath. The grand primary suite which has his/her walk-in closets, a private bath with double sinks, a walk-in shower and a whirlpool tub is located on the second floor along with 3 additional bedrooms and a hall bath with double sinks. The 5th bedroom is located on the first floor next to a full bath. The yard is fenced in with a patio and mature landscaping. Located near shopping, restaurants, schools, parks and highways.
Property Specifics
| Single Family | |
| — | |
| Colonial | |
| 1990 | |
| Full | |
| — | |
| No | |
| 0.58 |
| Cook | |
| — | |
| 250 / Annual | |
| Other | |
| Lake Michigan | |
| Public Sewer | |
| 11023110 | |
| 04061030690000 |
Nearby Schools
| NAME: | DISTRICT: | DISTANCE: | |
|---|---|---|---|
|
Grade School
Hickory Point Elementary School |
27 | — | |
|
Middle School
Wood Oaks Junior High School |
27 | Not in DB | |
|
High School
Glenbrook North High School |
225 | Not in DB | |
|
Alternate Elementary School
Shabonee School |
— | Not in DB | |
Property History
| DATE: | EVENT: | PRICE: | SOURCE: |
|---|---|---|---|
| 2 Jun, 2021 | Sold | $830,000 | MRED MLS |
| 8 Apr, 2021 | Under contract | $849,000 | MRED MLS |
| 5 Apr, 2021 | Listed for sale | $849,000 | MRED MLS |
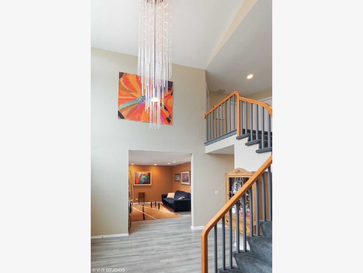
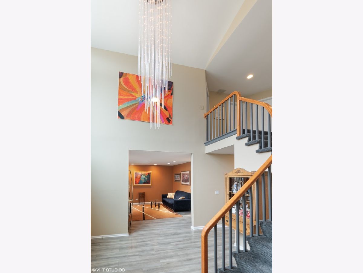
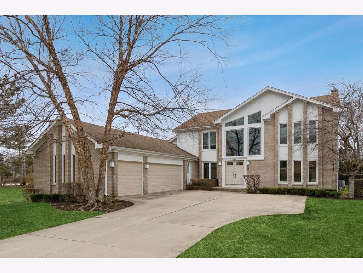
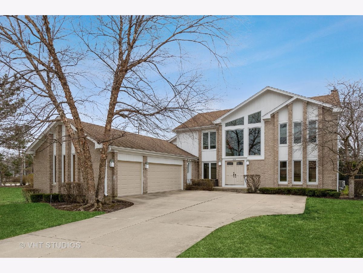
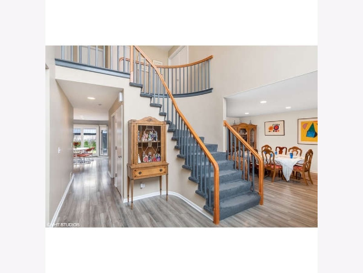
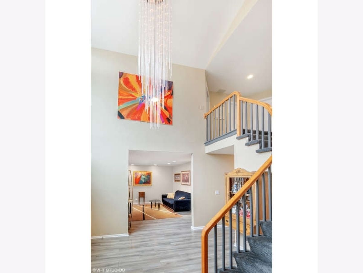
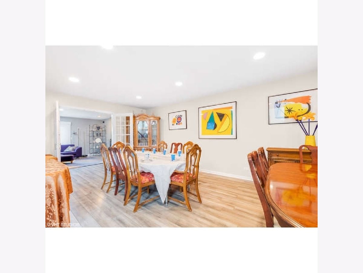
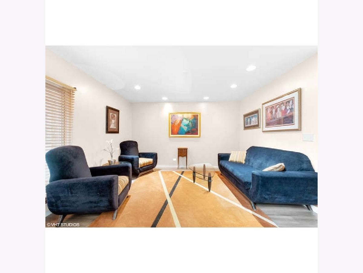
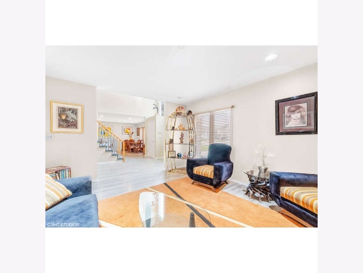
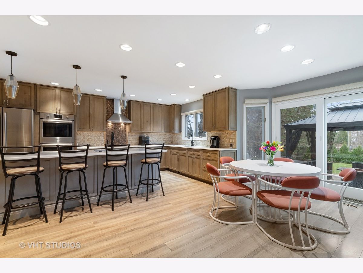
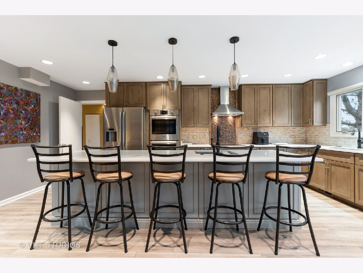
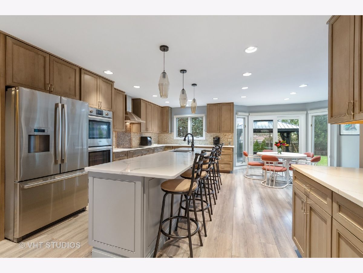
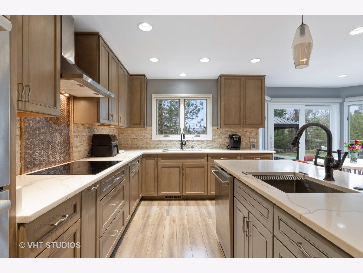
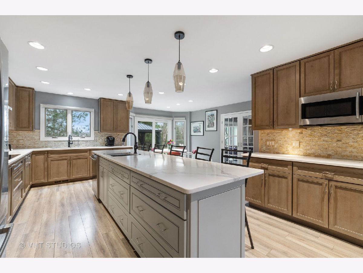
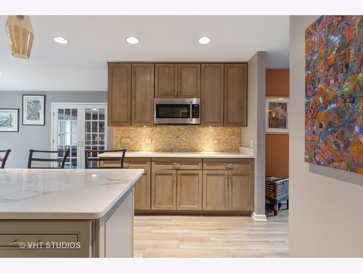
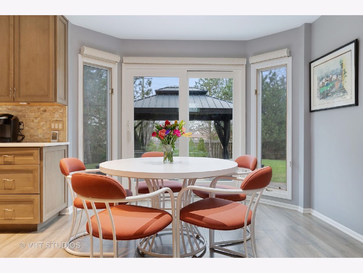
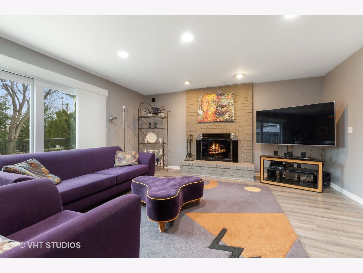
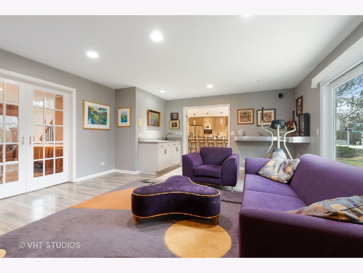
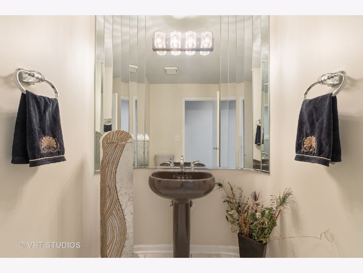
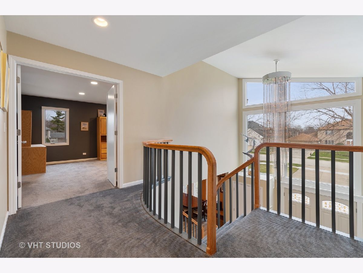
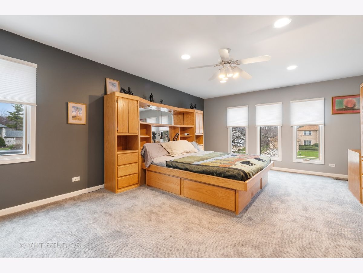
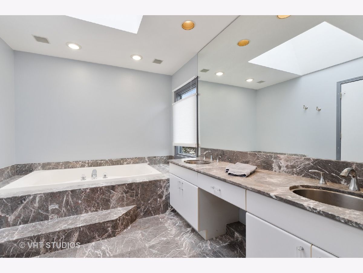
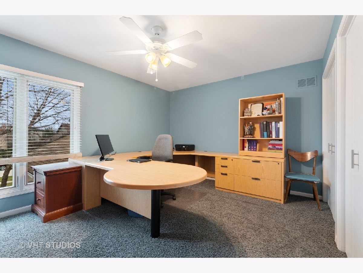
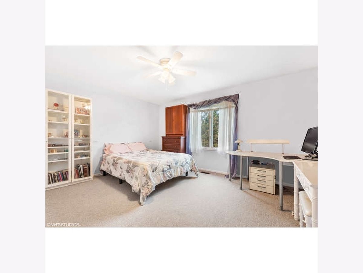
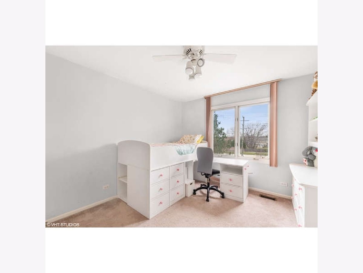
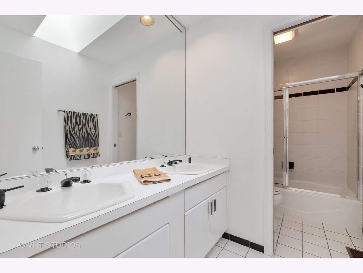
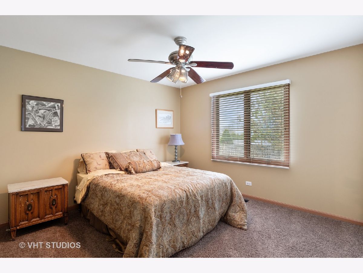
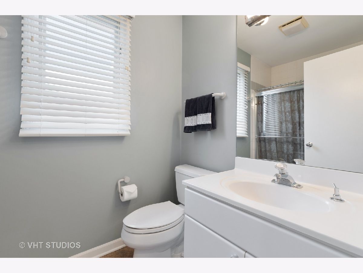
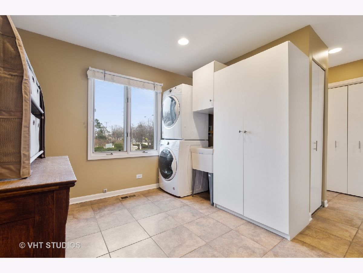
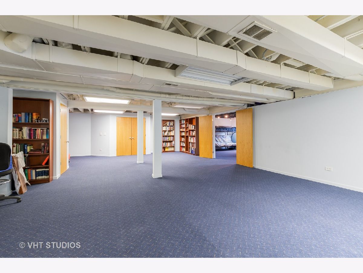
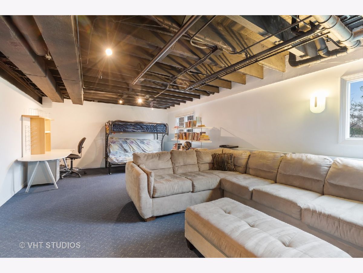
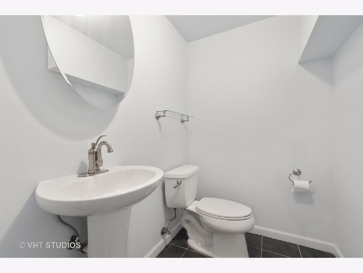
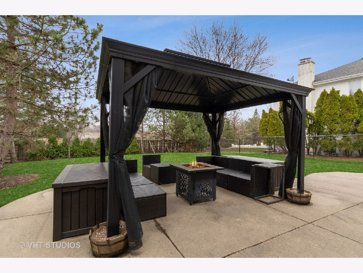
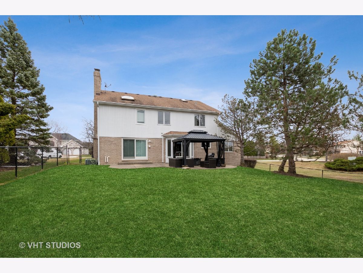
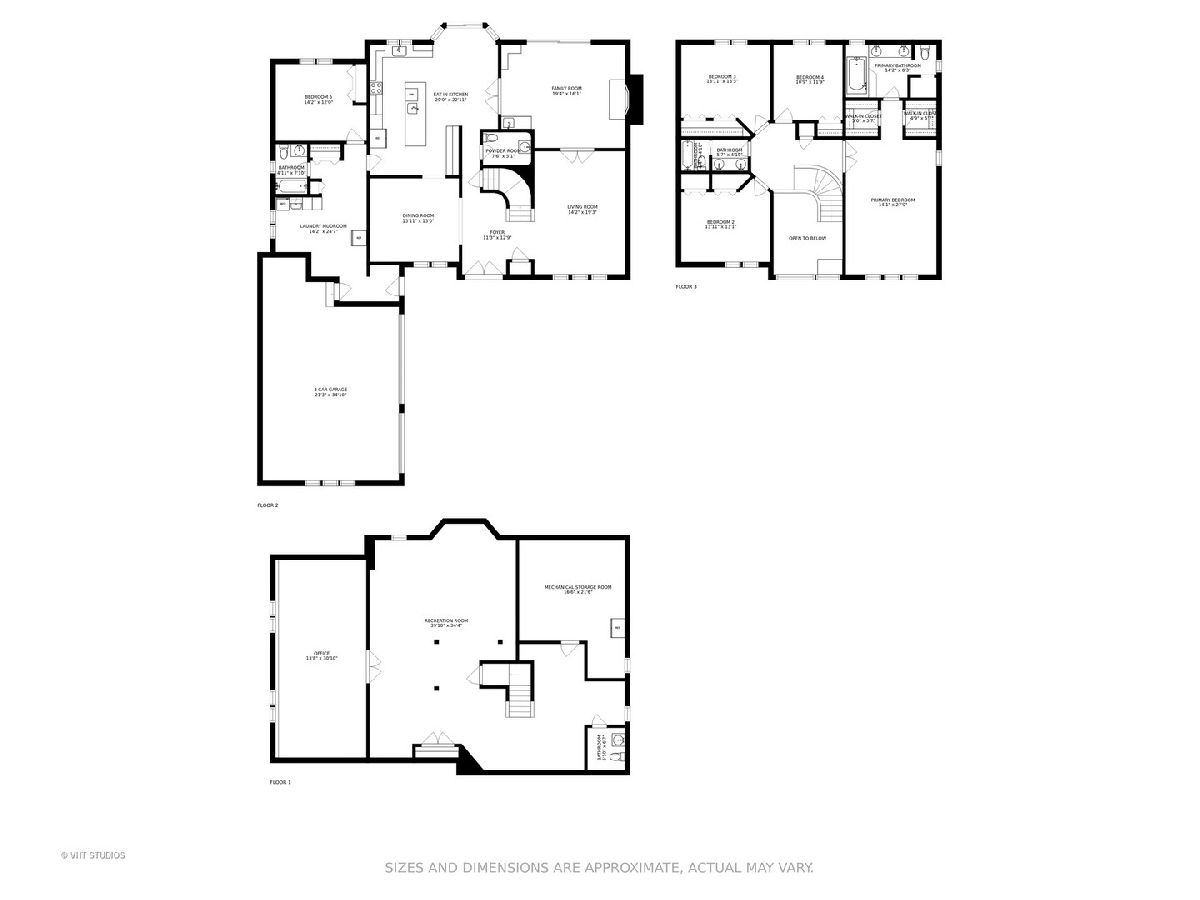
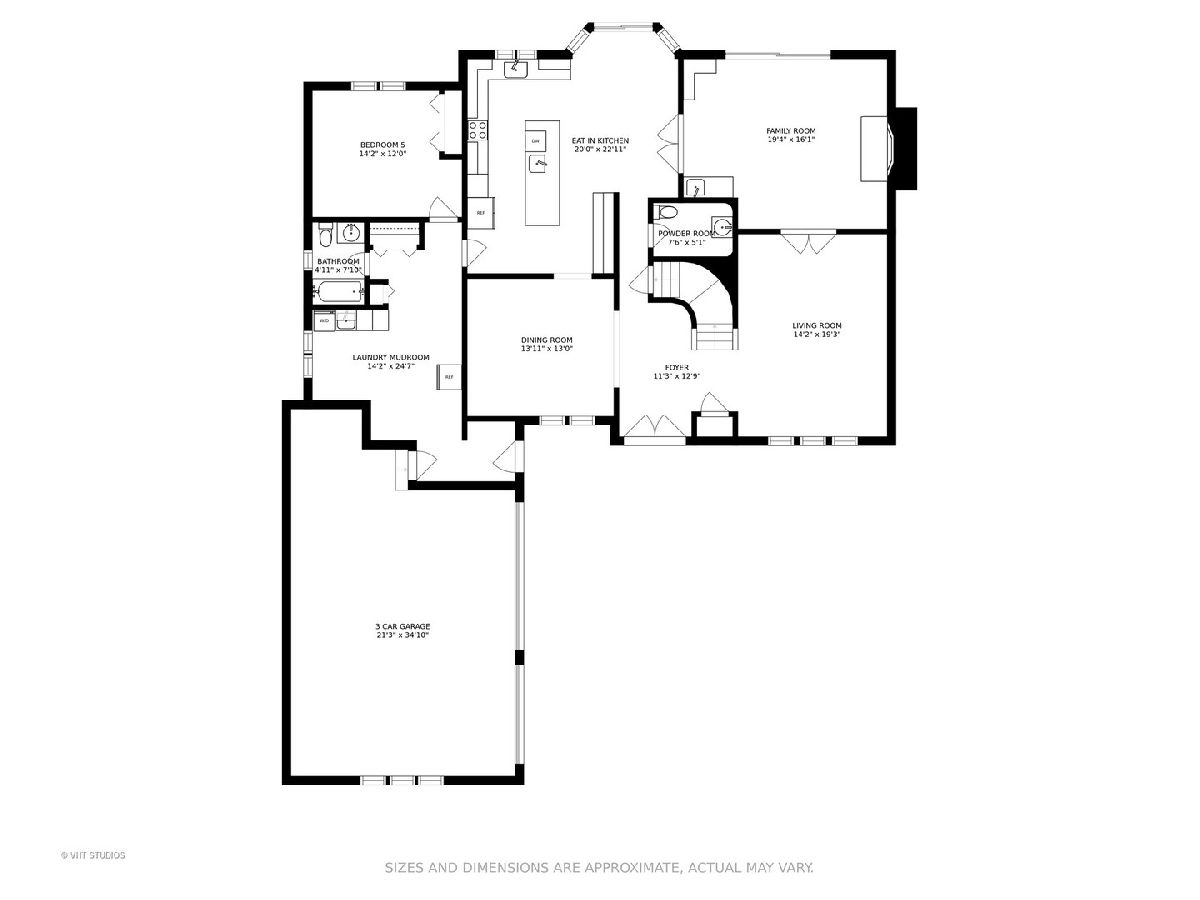
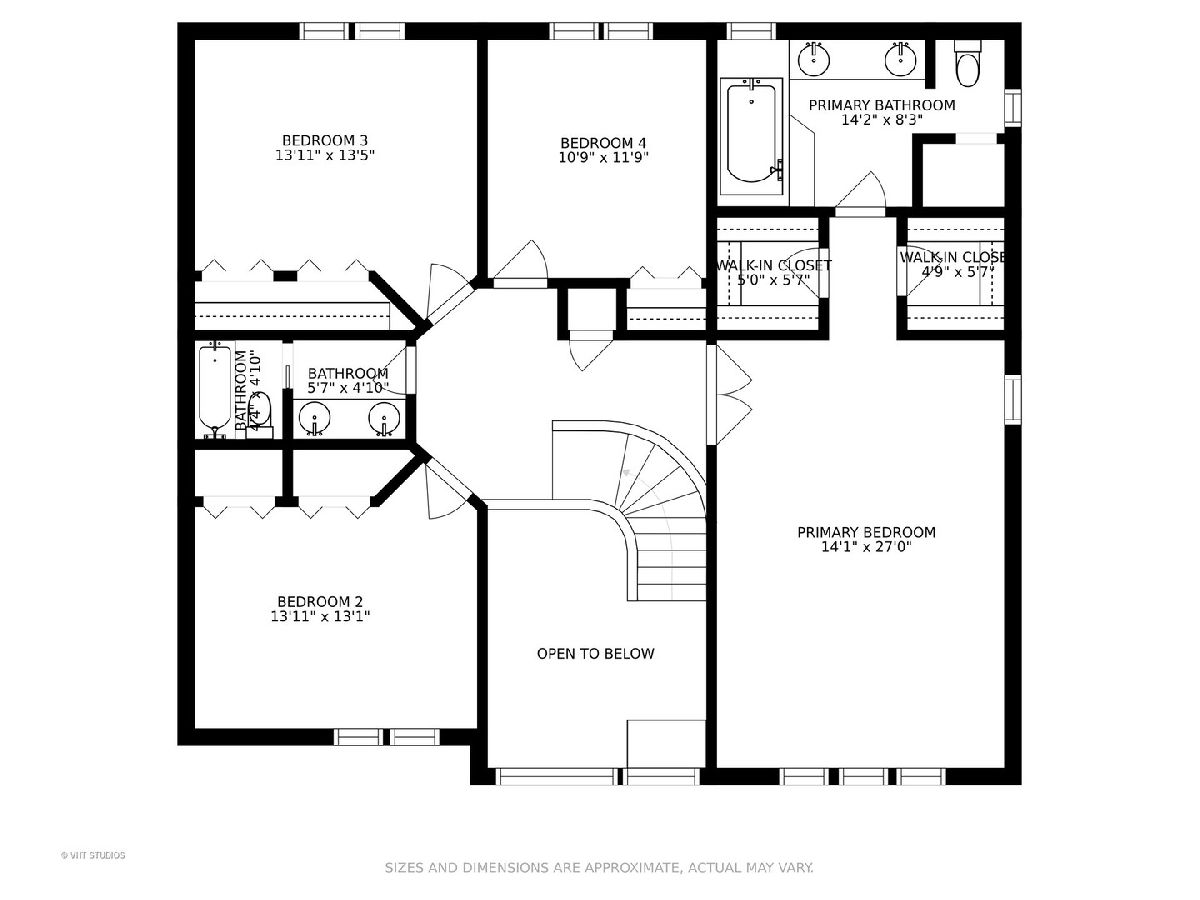
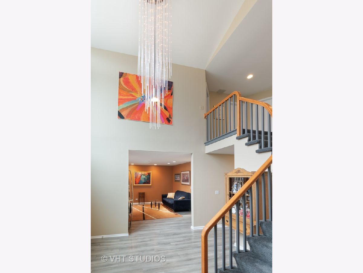
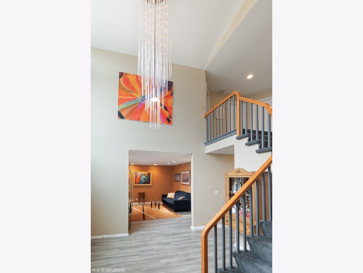
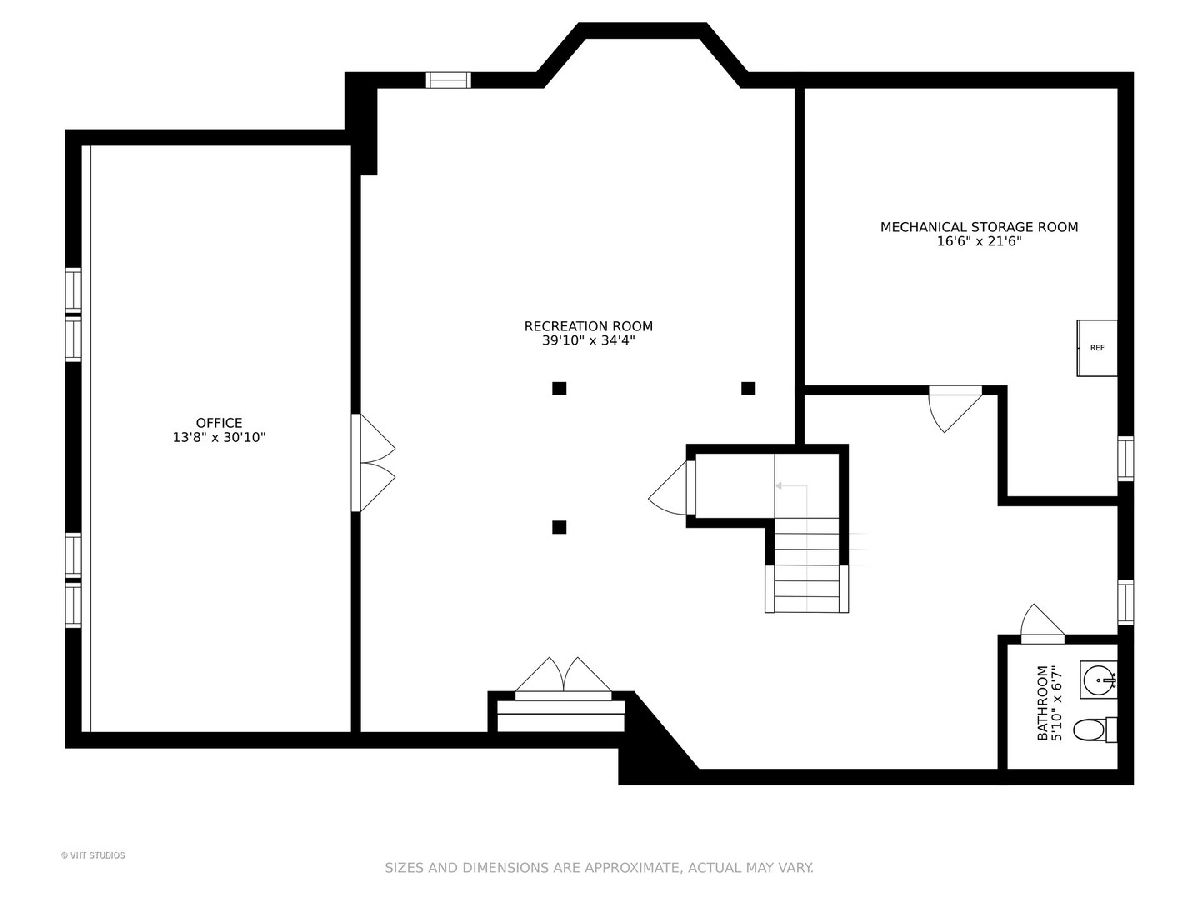
Room Specifics
Total Bedrooms: 5
Bedrooms Above Ground: 5
Bedrooms Below Ground: 0
Dimensions: —
Floor Type: Carpet
Dimensions: —
Floor Type: Carpet
Dimensions: —
Floor Type: Carpet
Dimensions: —
Floor Type: —
Full Bathrooms: 5
Bathroom Amenities: Whirlpool,Separate Shower,Double Sink
Bathroom in Basement: 1
Rooms: Bedroom 5,Recreation Room,Office,Utility Room-Lower Level,Foyer
Basement Description: Finished,Other,Lookout,Rec/Family Area,Sleeping Area,Storage Space
Other Specifics
| 3 | |
| Concrete Perimeter | |
| Concrete | |
| Patio | |
| — | |
| 47X86X125X82X79X180 | |
| — | |
| Full | |
| Vaulted/Cathedral Ceilings, Skylight(s), Bar-Wet, Wood Laminate Floors, First Floor Bedroom, First Floor Laundry, First Floor Full Bath, Walk-In Closet(s), Center Hall Plan, Ceilings - 9 Foot, Some Carpeting, Some Window Treatmnt, Drapes/Blinds, Granite Counters, Separ | |
| Double Oven, Microwave, Dishwasher, High End Refrigerator, Washer, Dryer, Disposal, Stainless Steel Appliance(s), Cooktop, Built-In Oven, Range Hood, Water Purifier Owned, Electric Cooktop, Range Hood | |
| Not in DB | |
| Curbs, Sidewalks, Street Lights, Street Paved | |
| — | |
| — | |
| Wood Burning, Gas Starter |
Tax History
| Year | Property Taxes |
|---|---|
| 2021 | $16,918 |
Contact Agent
Nearby Similar Homes
Nearby Sold Comparables
Contact Agent
Listing Provided By
@properties



