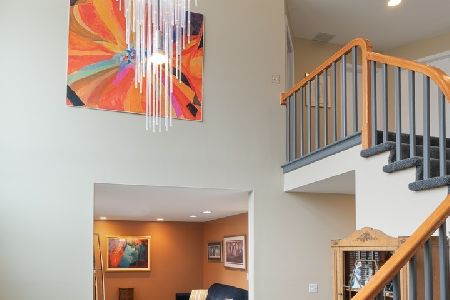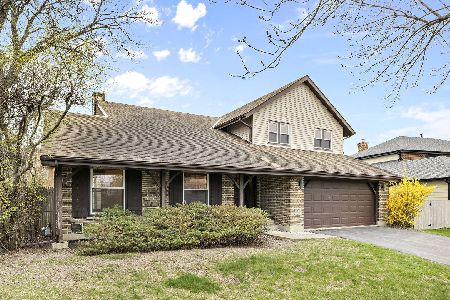4121 Lindenwood Lane, Northbrook, Illinois 60062
$542,500
|
Sold
|
|
| Status: | Closed |
| Sqft: | 2,530 |
| Cost/Sqft: | $217 |
| Beds: | 4 |
| Baths: | 4 |
| Year Built: | 1985 |
| Property Taxes: | $12,187 |
| Days On Market: | 2924 |
| Lot Size: | 0,26 |
Description
Walking through your new home you are captivated by the hardwood floors throughout the main level, open floor plan and seamless flow of transitioning from room to room. Envision preparing your meals in the updated eat-in kitchen with refinished hardwoods, cathedral ceiling, 42" cabinets, granite counters, double Thermadore ovens and cooktop, Bosch dishwasher, skylight, and greenhouse window. For casual time the family room open from the kitchen provides a relaxing atmosphere with cozy fireplace and double sliders for great natural light. The living room features a bay window and recessed lighting; the formal dining room provides the atmosphere for those special dining occasions. Upstairs are four bedrooms, the master suite with double sinks, a wall of closets and a walk in closet. Need a 5th bedroom or an office, kids playroom, rec room/pool room/wet bar? All in the fully finished lower level with a full bathroom. Large yard to play with brick paver patio, full fence and sprinklers.
Property Specifics
| Single Family | |
| — | |
| Colonial | |
| 1985 | |
| Full | |
| — | |
| No | |
| 0.26 |
| Cook | |
| Sanders Crossing | |
| 100 / Annual | |
| Other | |
| Public | |
| Public Sewer | |
| 09822681 | |
| 04061030780000 |
Nearby Schools
| NAME: | DISTRICT: | DISTANCE: | |
|---|---|---|---|
|
Grade School
Hickory Point Elementary School |
27 | — | |
|
Middle School
Wood Oaks Junior High School |
27 | Not in DB | |
|
High School
Glenbrook North High School |
225 | Not in DB | |
Property History
| DATE: | EVENT: | PRICE: | SOURCE: |
|---|---|---|---|
| 31 May, 2011 | Sold | $505,000 | MRED MLS |
| 7 Mar, 2011 | Under contract | $529,000 | MRED MLS |
| 28 Feb, 2011 | Listed for sale | $529,000 | MRED MLS |
| 20 Mar, 2018 | Sold | $542,500 | MRED MLS |
| 29 Jan, 2018 | Under contract | $549,000 | MRED MLS |
| 25 Jan, 2018 | Listed for sale | $549,000 | MRED MLS |
Room Specifics
Total Bedrooms: 5
Bedrooms Above Ground: 4
Bedrooms Below Ground: 1
Dimensions: —
Floor Type: Carpet
Dimensions: —
Floor Type: Carpet
Dimensions: —
Floor Type: Carpet
Dimensions: —
Floor Type: —
Full Bathrooms: 4
Bathroom Amenities: Double Sink
Bathroom in Basement: 1
Rooms: Bedroom 5,Recreation Room,Walk In Closet,Play Room
Basement Description: Finished
Other Specifics
| 2 | |
| Concrete Perimeter | |
| Asphalt | |
| Brick Paver Patio, Storms/Screens | |
| Corner Lot | |
| 98 X 13 X 56 X 141 X 149 | |
| Unfinished | |
| Full | |
| Vaulted/Cathedral Ceilings, Skylight(s), Bar-Wet, Hardwood Floors, First Floor Laundry | |
| Double Oven, Microwave, Dishwasher, Refrigerator, Washer, Dryer, Disposal, Stainless Steel Appliance(s), Cooktop, Built-In Oven | |
| Not in DB | |
| Curbs, Sidewalks, Street Lights, Street Paved | |
| — | |
| — | |
| Gas Log, Gas Starter |
Tax History
| Year | Property Taxes |
|---|---|
| 2011 | $8,145 |
| 2018 | $12,187 |
Contact Agent
Nearby Similar Homes
Nearby Sold Comparables
Contact Agent
Listing Provided By
Coldwell Banker Realty





