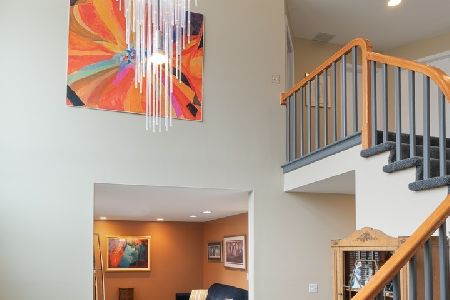4121 Lindenwood Lane, Northbrook, Illinois 60062
$505,000
|
Sold
|
|
| Status: | Closed |
| Sqft: | 0 |
| Cost/Sqft: | — |
| Beds: | 4 |
| Baths: | 4 |
| Year Built: | 1983 |
| Property Taxes: | $8,145 |
| Days On Market: | 5447 |
| Lot Size: | 0,00 |
Description
Beautifully appointed w/renovations. Hardwood flrs. Crown moldings. Formal DR. FR w/fireplace w/cherry & marble surround. Stunning kitchen w/vaulted ceiling, skylight, maple cabinets w/solid & glass fronts highlighted by halogen lights, granite counters, tumble marble back splash w/Thermador & KitchenAid appls. MB suite w/7x9 walk-in closet. Fin basement w/wet bar, BR & BA. Furnace 2010. AC 2005. Water heater 2009.
Property Specifics
| Single Family | |
| — | |
| Colonial | |
| 1983 | |
| Full | |
| — | |
| No | |
| — |
| Cook | |
| — | |
| 0 / Not Applicable | |
| None | |
| Lake Michigan | |
| Public Sewer | |
| 07740804 | |
| 04061030780000 |
Nearby Schools
| NAME: | DISTRICT: | DISTANCE: | |
|---|---|---|---|
|
Grade School
Hickory Point Elementary School |
27 | — | |
|
Middle School
Wood Oaks Junior High School |
27 | Not in DB | |
|
High School
Glenbrook North High School |
225 | Not in DB | |
Property History
| DATE: | EVENT: | PRICE: | SOURCE: |
|---|---|---|---|
| 31 May, 2011 | Sold | $505,000 | MRED MLS |
| 7 Mar, 2011 | Under contract | $529,000 | MRED MLS |
| 28 Feb, 2011 | Listed for sale | $529,000 | MRED MLS |
| 20 Mar, 2018 | Sold | $542,500 | MRED MLS |
| 29 Jan, 2018 | Under contract | $549,000 | MRED MLS |
| 25 Jan, 2018 | Listed for sale | $549,000 | MRED MLS |
Room Specifics
Total Bedrooms: 5
Bedrooms Above Ground: 4
Bedrooms Below Ground: 1
Dimensions: —
Floor Type: Carpet
Dimensions: —
Floor Type: Carpet
Dimensions: —
Floor Type: Carpet
Dimensions: —
Floor Type: —
Full Bathrooms: 4
Bathroom Amenities: Separate Shower,Double Sink
Bathroom in Basement: 1
Rooms: Bedroom 5,Recreation Room
Basement Description: Finished
Other Specifics
| 2 | |
| Concrete Perimeter | |
| Asphalt | |
| Patio, Brick Paver Patio | |
| Fenced Yard,Landscaped | |
| 83X157X93X104 | |
| — | |
| Full | |
| Skylight(s), Bar-Wet, Hardwood Floors, First Floor Laundry | |
| Double Oven, Microwave, Dishwasher, Refrigerator, Freezer, Washer, Dryer, Disposal | |
| Not in DB | |
| — | |
| — | |
| — | |
| Gas Log |
Tax History
| Year | Property Taxes |
|---|---|
| 2011 | $8,145 |
| 2018 | $12,187 |
Contact Agent
Nearby Similar Homes
Nearby Sold Comparables
Contact Agent
Listing Provided By
Coldwell Banker Residential




