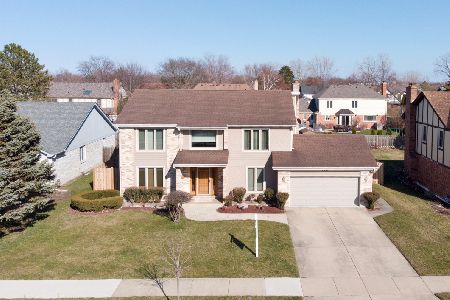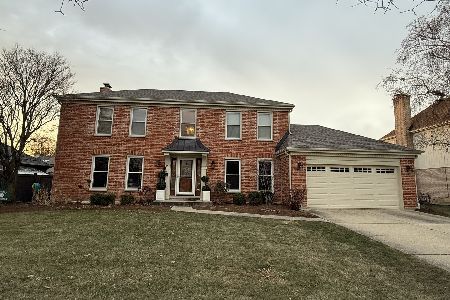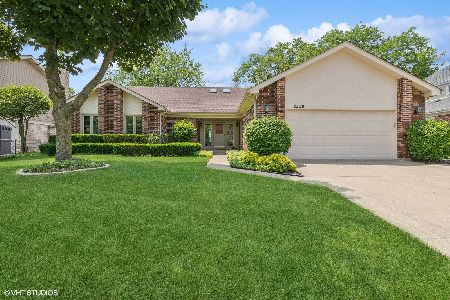2301 Phillips Drive, Glenview, Illinois 60026
$637,500
|
Sold
|
|
| Status: | Closed |
| Sqft: | 3,600 |
| Cost/Sqft: | $182 |
| Beds: | 3 |
| Baths: | 4 |
| Year Built: | 1983 |
| Property Taxes: | $12,236 |
| Days On Market: | 2031 |
| Lot Size: | 0,24 |
Description
Stunning move-in ready ranch with finished basement, contemporary updates throughout the house located in Willow Glen. Amazing natural light throughout the entire home with multiple skylights. Spacious kitchen with granite counter and updated cabinetry and stainless steel appliances. Adjacent to the kitchen is a breakfast area that opens to the great room and the deck. New 600 sq ft deck off the dining room and great room. The master bedroom suite has a spectacular standing shower and his and her vanities with marble countertops and a walk-in closet. The flex room that can be used as formal dining or a study/den. The finished basement provides an additional 800 sq ft of living space with a sitting area, room for a pool table or a bar, and 4th en suite bedroom. Ample storage is available in a separate storage room in the basement. Best rated schools in the District/Glenview area. The home is located on a quiet street with low traffic and easy access to multiple parks, jogging/biking trails, basketball and tennis courts, and Willowbrook elementary school. New carpet in all 3 bedrooms with hardwood flooring throughout the main floor. 5-minute driving - metra station, The Glen, Costco, Whole Foods, Kohl's Children Museum, and major expressways.
Property Specifics
| Single Family | |
| — | |
| Ranch | |
| 1983 | |
| Full | |
| — | |
| No | |
| 0.24 |
| Cook | |
| — | |
| 0 / Not Applicable | |
| None | |
| Public | |
| Public Sewer | |
| 10766238 | |
| 04214100040000 |
Nearby Schools
| NAME: | DISTRICT: | DISTANCE: | |
|---|---|---|---|
|
Grade School
Willowbrook Elementary School |
30 | — | |
|
Middle School
Maple School |
30 | Not in DB | |
|
High School
Glenbrook South High School |
225 | Not in DB | |
Property History
| DATE: | EVENT: | PRICE: | SOURCE: |
|---|---|---|---|
| 23 Feb, 2015 | Sold | $550,000 | MRED MLS |
| 13 Oct, 2014 | Under contract | $550,000 | MRED MLS |
| 10 Jul, 2014 | Listed for sale | $550,000 | MRED MLS |
| 23 Oct, 2020 | Sold | $637,500 | MRED MLS |
| 21 Jul, 2020 | Under contract | $655,000 | MRED MLS |
| 1 Jul, 2020 | Listed for sale | $655,000 | MRED MLS |
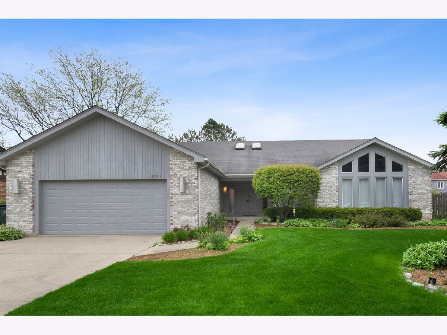
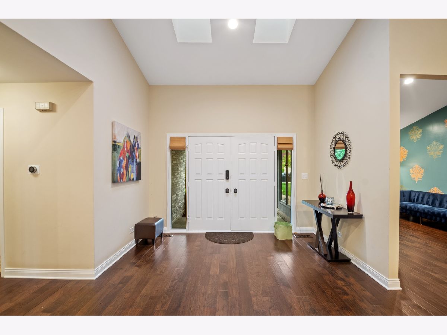
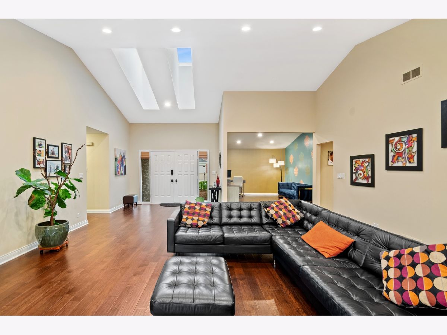
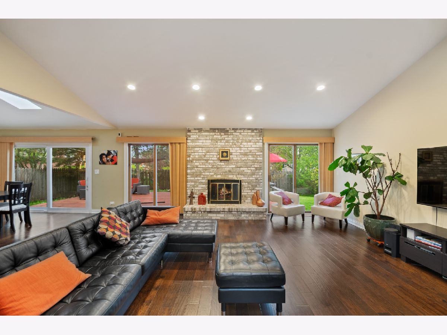
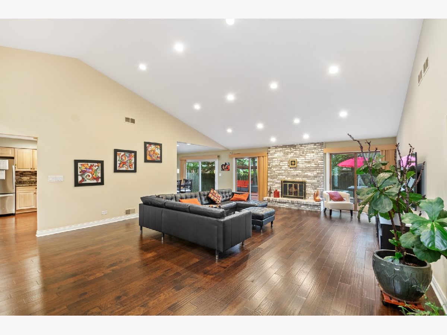
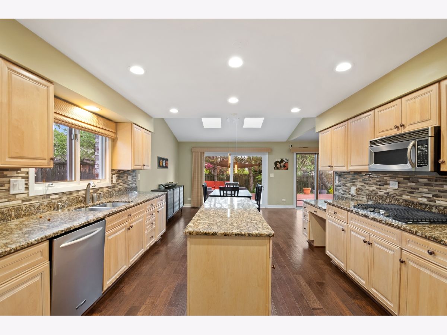
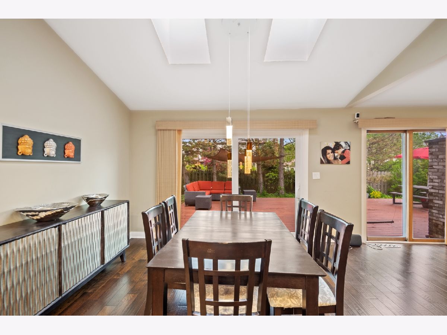
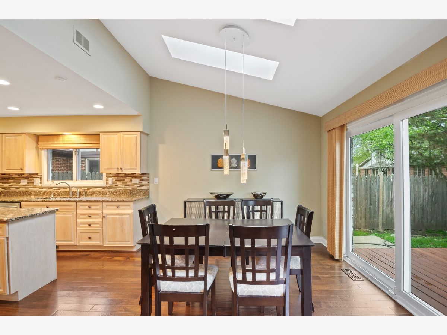
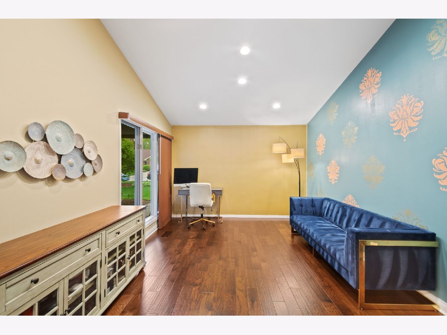
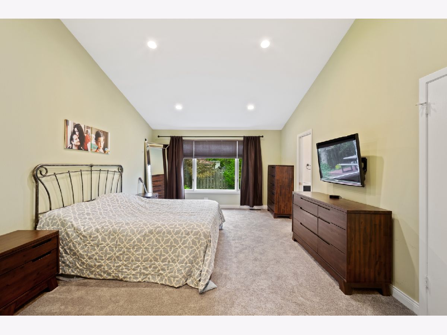
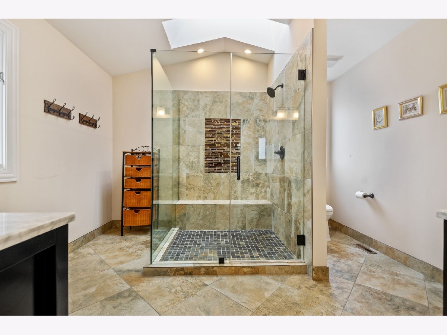
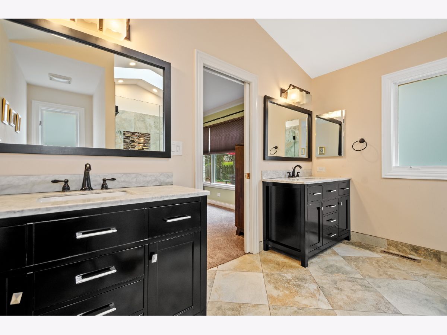
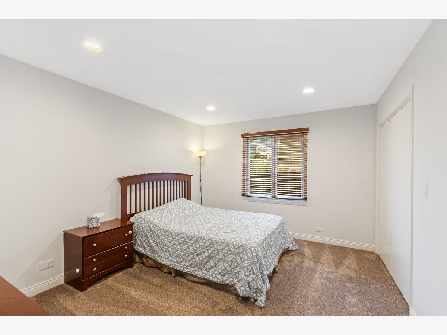
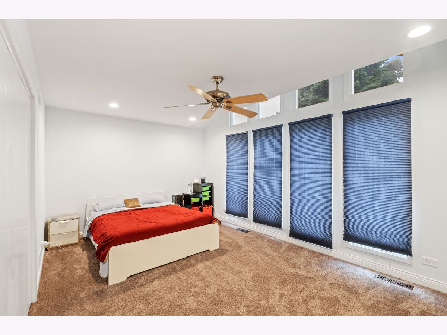
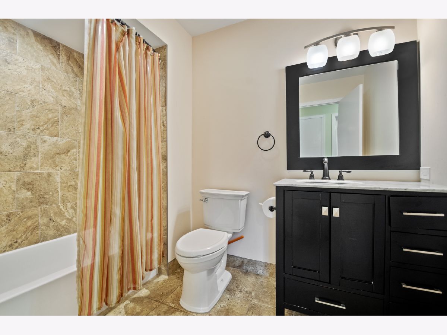
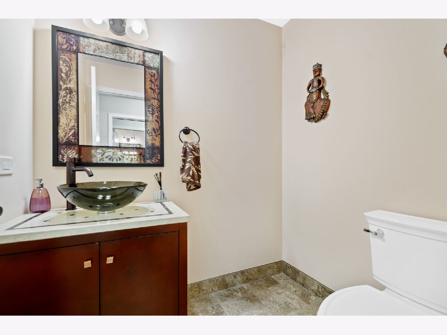
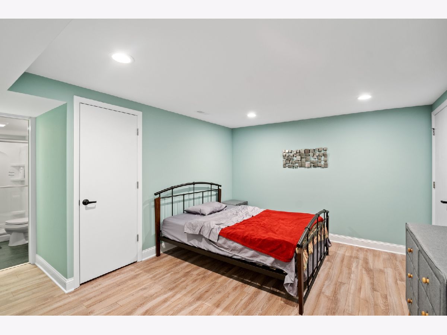
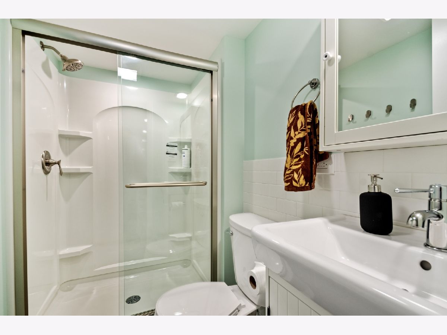
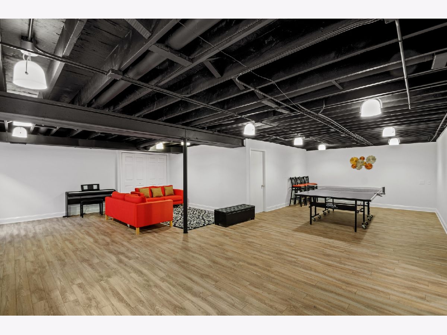
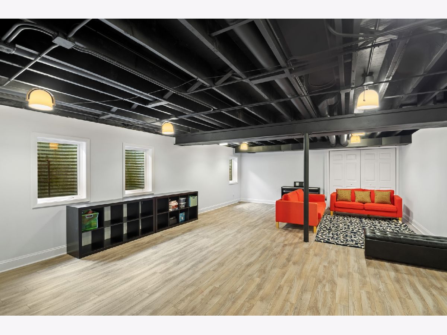
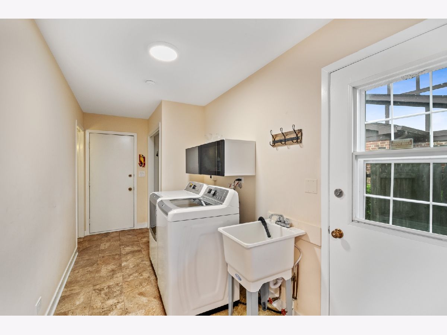
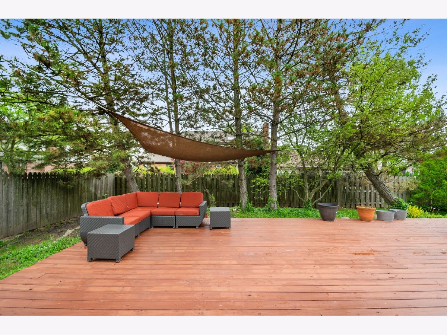
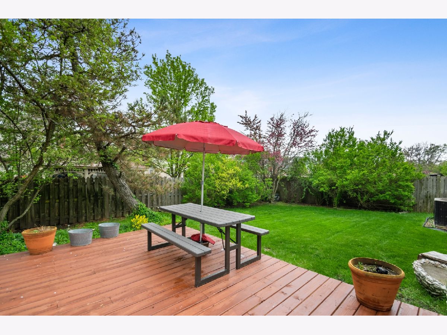
Room Specifics
Total Bedrooms: 4
Bedrooms Above Ground: 3
Bedrooms Below Ground: 1
Dimensions: —
Floor Type: Carpet
Dimensions: —
Floor Type: Carpet
Dimensions: —
Floor Type: Wood Laminate
Full Bathrooms: 4
Bathroom Amenities: —
Bathroom in Basement: 1
Rooms: Den,Foyer,Walk In Closet,Utility Room-Lower Level,Storage
Basement Description: Finished
Other Specifics
| 2 | |
| Concrete Perimeter | |
| Concrete | |
| — | |
| — | |
| 80 X 130 | |
| — | |
| Full | |
| Vaulted/Cathedral Ceilings, Skylight(s), Hardwood Floors, First Floor Bedroom, In-Law Arrangement, First Floor Laundry, First Floor Full Bath, Walk-In Closet(s) | |
| Double Oven, Microwave, Dishwasher, Refrigerator, Washer, Dryer, Stainless Steel Appliance(s), Cooktop | |
| Not in DB | |
| Curbs | |
| — | |
| — | |
| Wood Burning |
Tax History
| Year | Property Taxes |
|---|---|
| 2015 | $10,600 |
| 2020 | $12,236 |
Contact Agent
Nearby Sold Comparables
Contact Agent
Listing Provided By
Compass



