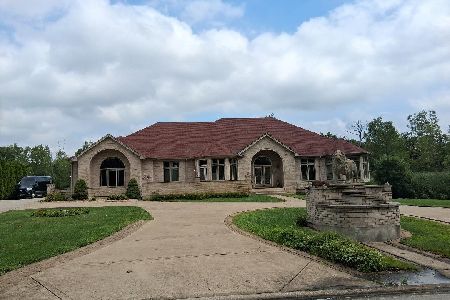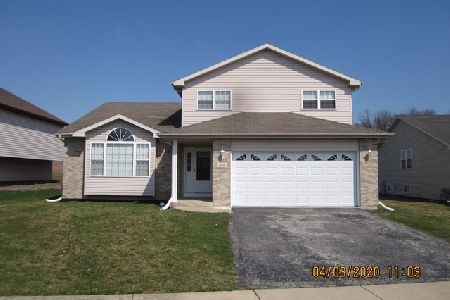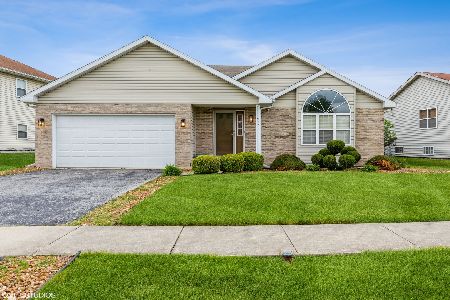22402 Helen Drive, Sauk Village, Illinois 60411
$150,000
|
Sold
|
|
| Status: | Closed |
| Sqft: | 1,893 |
| Cost/Sqft: | $92 |
| Beds: | 4 |
| Baths: | 2 |
| Year Built: | 2002 |
| Property Taxes: | $5,830 |
| Days On Market: | 2770 |
| Lot Size: | 0,21 |
Description
Gorgeous 4bed/2 bath brick, Quad home available now in the Sauk Village! So many wonderful features! Combined dining room and living room to keep the family together. Spacious Family room with fireplace. Huge kitchen with tons of cabinet storage, open layout and granite counters. Master suite with vaulted ceilings, shared bath, and a large walk-in closet. Great bedrooms sizes and all bedrooms feature large closets. Tons of windows allowing an abundance of natural sunlight throughout the entire house! Sub-basement is a huge bonus with plenty of additional space and storage! Come check it out you will not be disappointed.
Property Specifics
| Single Family | |
| — | |
| Tri-Level | |
| 2002 | |
| Full | |
| — | |
| No | |
| 0.21 |
| Cook | |
| — | |
| 0 / Not Applicable | |
| None | |
| Lake Michigan | |
| Public Sewer | |
| 10007804 | |
| 32351000370000 |
Nearby Schools
| NAME: | DISTRICT: | DISTANCE: | |
|---|---|---|---|
|
High School
Bloom High School |
206 | Not in DB | |
Property History
| DATE: | EVENT: | PRICE: | SOURCE: |
|---|---|---|---|
| 5 Nov, 2018 | Sold | $150,000 | MRED MLS |
| 27 Aug, 2018 | Under contract | $175,000 | MRED MLS |
| — | Last price change | $180,000 | MRED MLS |
| 5 Jul, 2018 | Listed for sale | $180,000 | MRED MLS |
Room Specifics
Total Bedrooms: 4
Bedrooms Above Ground: 4
Bedrooms Below Ground: 0
Dimensions: —
Floor Type: Carpet
Dimensions: —
Floor Type: Carpet
Dimensions: —
Floor Type: Wood Laminate
Full Bathrooms: 2
Bathroom Amenities: —
Bathroom in Basement: 0
Rooms: No additional rooms
Basement Description: Unfinished
Other Specifics
| 2 | |
| Concrete Perimeter | |
| Asphalt | |
| — | |
| Corner Lot,Landscaped | |
| 118X70X118X47X47 | |
| Unfinished | |
| — | |
| Vaulted/Cathedral Ceilings, Wood Laminate Floors, First Floor Bedroom, First Floor Full Bath | |
| Range, Dishwasher | |
| Not in DB | |
| Sidewalks, Street Lights, Street Paved | |
| — | |
| — | |
| Wood Burning |
Tax History
| Year | Property Taxes |
|---|---|
| 2018 | $5,830 |
Contact Agent
Nearby Similar Homes
Nearby Sold Comparables
Contact Agent
Listing Provided By
RE/MAX 10









