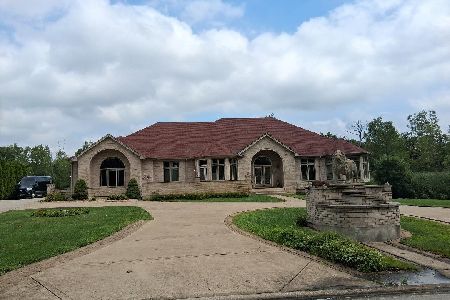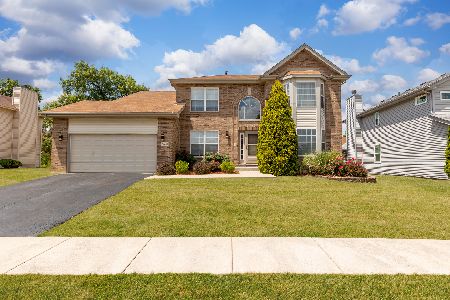819 Mary Byrne Drive, Sauk Village, Illinois 60411
$150,000
|
Sold
|
|
| Status: | Closed |
| Sqft: | 2,400 |
| Cost/Sqft: | $58 |
| Beds: | 3 |
| Baths: | 3 |
| Year Built: | 1996 |
| Property Taxes: | $5,146 |
| Days On Market: | 2131 |
| Lot Size: | 0,20 |
Description
Welcome to Deer Creek Estates. Your buyer will not be disappointed with this beautiful 3 bedroom 2.1 bath home. The Home features Large rooms, Ample natural light, plenty of storage, over sized two tier deck, Fireplace , large back yard that backs up to a large field. Formal Dining Rooms, Open kitchen with Granite Counter tops, and Island. The kitchen and lower level Family room open up to the two tiered deck, great for entertaining. Master bathroom has double sinks, separate shower, and corner whirlpool tub. There is also a balcony off the Master bedroom. The basement is unfinished with bathroom drains roughed in. The ceilings in the basement are 10 feet , and 7 foot 7 Inches. Attached garage with laundry on lower level. The property is vacant so its easy to show. CORPORATE OWNED SOLD AS-IS . BUYER RESPONSIBLE FOR TERMITE AND SURVEY. PROOF OF FUNDS OR PRE-APPROVAL REQUIRED WITH ALL OFFERS . E.M. MUST BE CERTIFIED FUNDS. .
Property Specifics
| Single Family | |
| — | |
| Quad Level | |
| 1996 | |
| Full | |
| — | |
| No | |
| 0.2 |
| Cook | |
| Deer Creek Estates | |
| 0 / Not Applicable | |
| None | |
| Community Well | |
| Septic-Private | |
| 10683133 | |
| 32351010080000 |
Property History
| DATE: | EVENT: | PRICE: | SOURCE: |
|---|---|---|---|
| 20 Apr, 2011 | Sold | $86,000 | MRED MLS |
| 16 Mar, 2011 | Under contract | $99,900 | MRED MLS |
| 27 Jan, 2011 | Listed for sale | $99,900 | MRED MLS |
| 5 Jun, 2020 | Sold | $150,000 | MRED MLS |
| 10 Apr, 2020 | Under contract | $139,000 | MRED MLS |
| 3 Apr, 2020 | Listed for sale | $139,000 | MRED MLS |
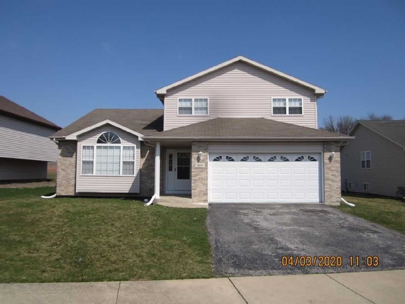
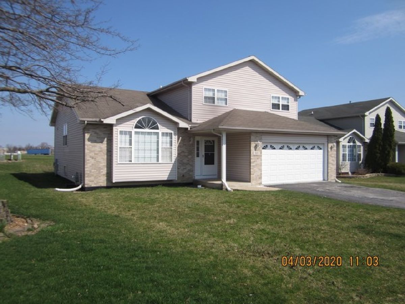
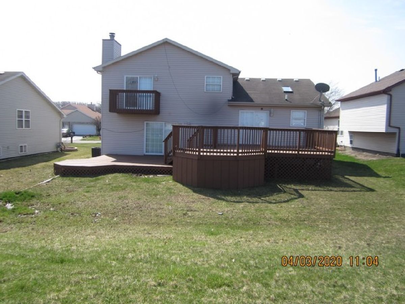
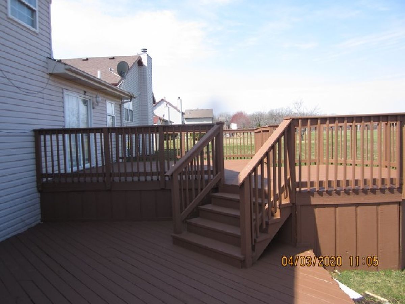
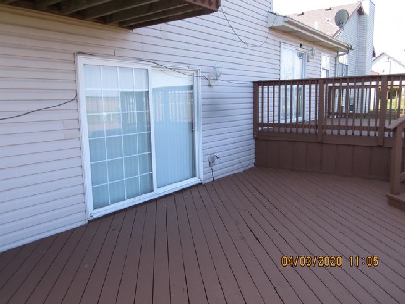
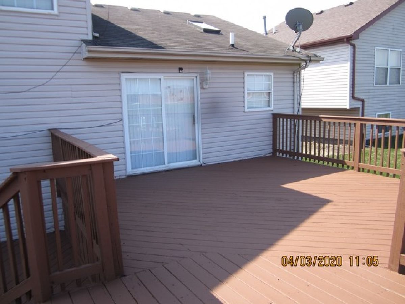
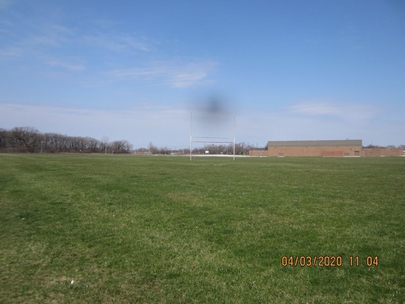
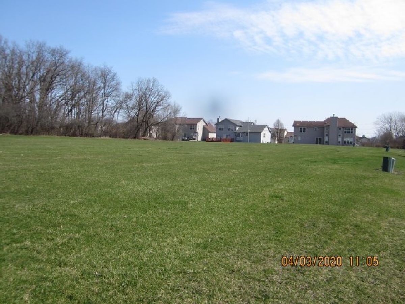
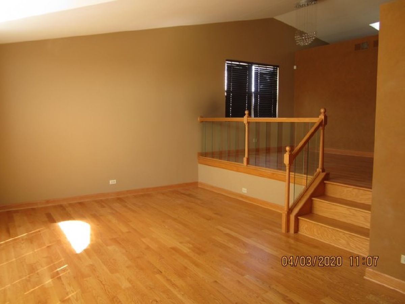
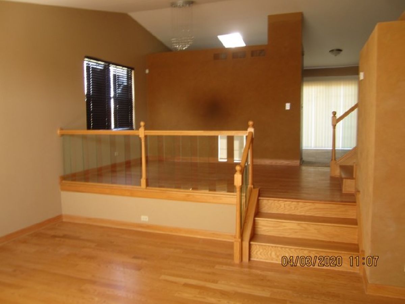
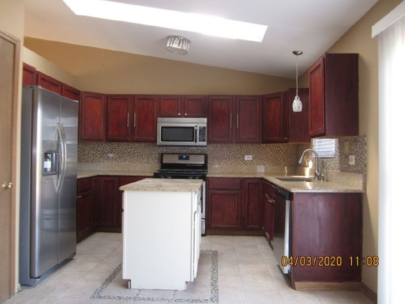
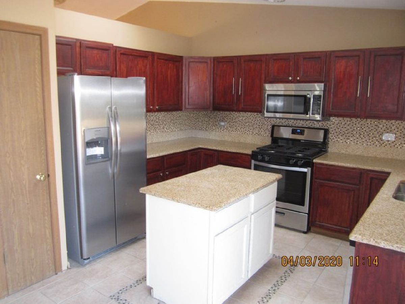
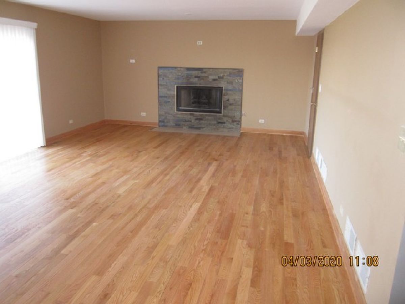
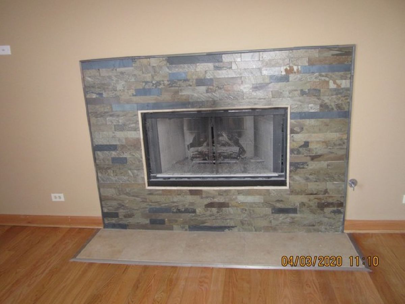
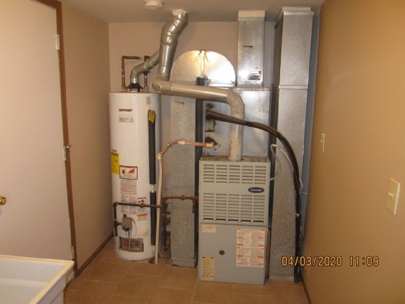
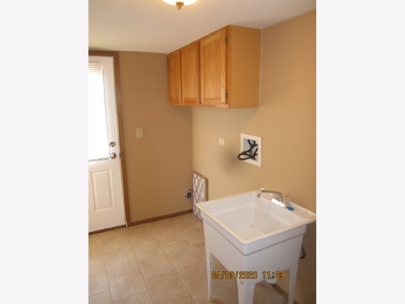
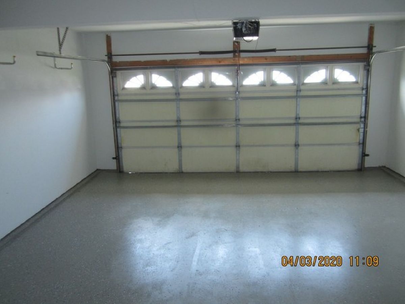
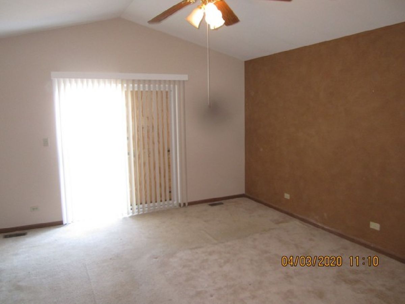
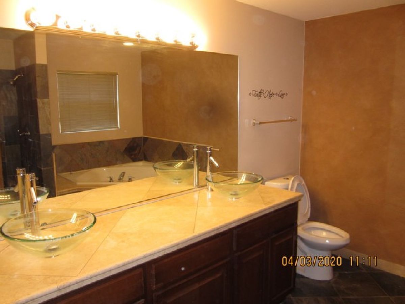
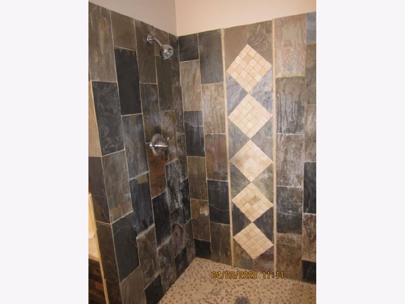
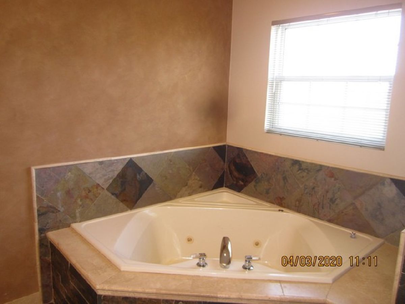
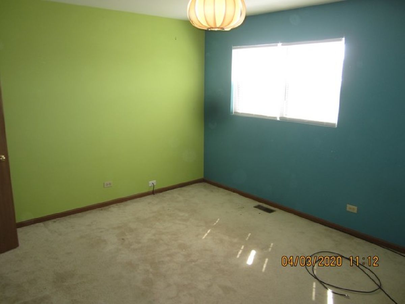
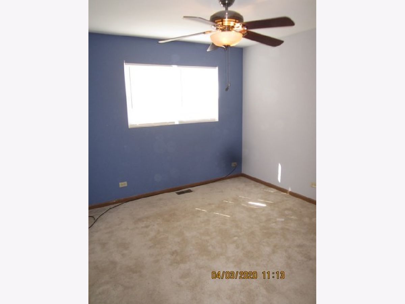
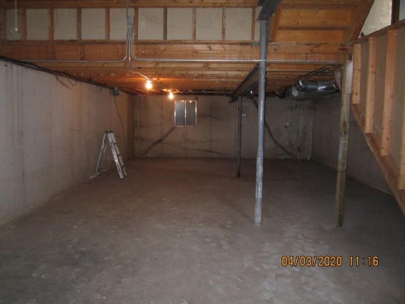
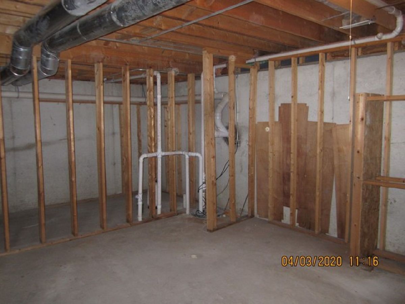
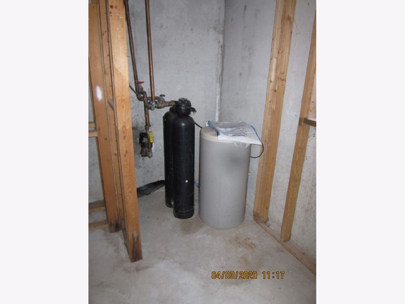
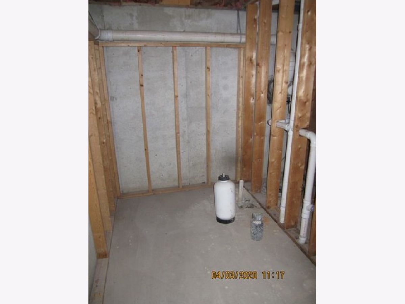
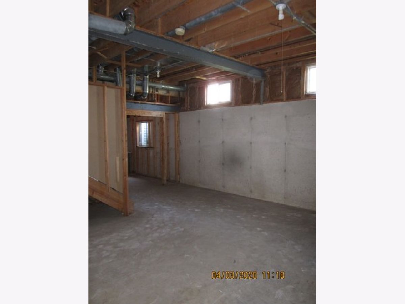
Room Specifics
Total Bedrooms: 3
Bedrooms Above Ground: 3
Bedrooms Below Ground: 0
Dimensions: —
Floor Type: Carpet
Dimensions: —
Floor Type: Carpet
Full Bathrooms: 3
Bathroom Amenities: —
Bathroom in Basement: 0
Rooms: No additional rooms
Basement Description: Unfinished
Other Specifics
| 2 | |
| Concrete Perimeter | |
| Asphalt | |
| — | |
| — | |
| 50 X 135 | |
| — | |
| Full | |
| — | |
| — | |
| Not in DB | |
| — | |
| — | |
| — | |
| — |
Tax History
| Year | Property Taxes |
|---|---|
| 2011 | $6,940 |
| 2020 | $5,146 |
Contact Agent
Nearby Similar Homes
Nearby Sold Comparables
Contact Agent
Listing Provided By
Citywide Realty LLC


