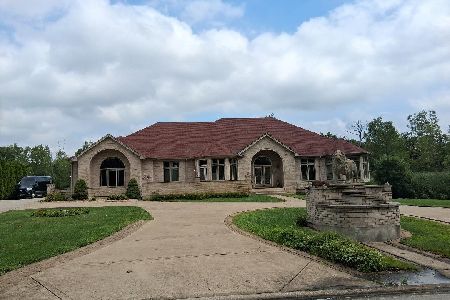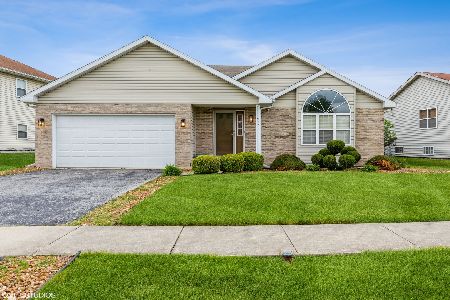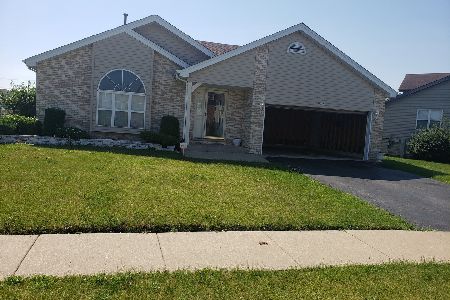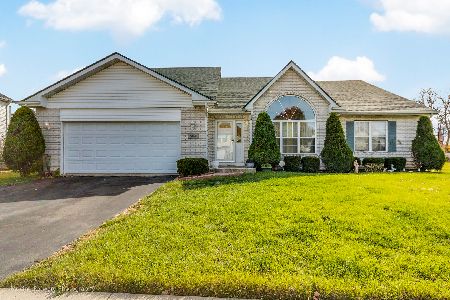905 Mary Byrne Drive, Sauk Village, Illinois 60411
$312,000
|
Sold
|
|
| Status: | Closed |
| Sqft: | 2,350 |
| Cost/Sqft: | $128 |
| Beds: | 3 |
| Baths: | 3 |
| Year Built: | 1996 |
| Property Taxes: | $3,625 |
| Days On Market: | 471 |
| Lot Size: | 0,00 |
Description
As you step inside, you are welcomed with the highlight of the home. With high vaulted ceilings and tons of natural light, your attention is quickly drawn to the beautiful fireplace. The kitchen is equipped with SS appliances and has a small eating area to the side. From the eating area, you can walk through the sliding doors on to the large deck and stamped concrete patio. As you step back inside, you will find fresh paint throughout the entire house and luxury vinyl flooring in the lower level. The master suite is complete with a spa-like bathroom with a tub, separate vanity areas, and walk-in closet. The home features an attached garage with space for 2 vehicles and a drive way large enough to fit an additional 2 vehicles. Walking distance to Bloom Trail High School. Great home in a quiet area.
Property Specifics
| Single Family | |
| — | |
| — | |
| 1996 | |
| — | |
| — | |
| No | |
| — |
| Cook | |
| Deer Creek Estates | |
| — / Not Applicable | |
| — | |
| — | |
| — | |
| 12192587 | |
| 32351040110000 |
Property History
| DATE: | EVENT: | PRICE: | SOURCE: |
|---|---|---|---|
| 31 Dec, 2024 | Sold | $312,000 | MRED MLS |
| 3 Nov, 2024 | Under contract | $300,000 | MRED MLS |
| 19 Oct, 2024 | Listed for sale | $300,000 | MRED MLS |











































Room Specifics
Total Bedrooms: 3
Bedrooms Above Ground: 3
Bedrooms Below Ground: 0
Dimensions: —
Floor Type: —
Dimensions: —
Floor Type: —
Full Bathrooms: 3
Bathroom Amenities: Whirlpool,Double Sink,Soaking Tub
Bathroom in Basement: 1
Rooms: —
Basement Description: Finished
Other Specifics
| 2 | |
| — | |
| Asphalt | |
| — | |
| — | |
| 7810 | |
| — | |
| — | |
| — | |
| — | |
| Not in DB | |
| — | |
| — | |
| — | |
| — |
Tax History
| Year | Property Taxes |
|---|---|
| 2024 | $3,625 |
Contact Agent
Nearby Similar Homes
Nearby Sold Comparables
Contact Agent
Listing Provided By
X-cito Realty









